16.207 ideas para recibidores y pasillos con paredes beige
Filtrar por
Presupuesto
Ordenar por:Popular hoy
121 - 140 de 16.207 fotos
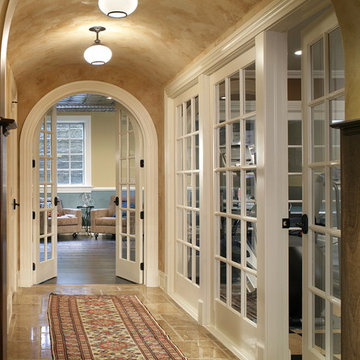
This hall provides a beautiful transition from the pub inspired section of the basement, to the teen space I designed.
Ejemplo de recibidores y pasillos tradicionales con paredes beige
Ejemplo de recibidores y pasillos tradicionales con paredes beige
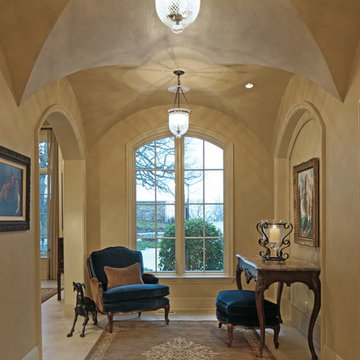
Tom Kessler Photography
Imagen de recibidores y pasillos clásicos extra grandes con paredes beige y suelo de piedra caliza
Imagen de recibidores y pasillos clásicos extra grandes con paredes beige y suelo de piedra caliza

Groin Vaulted Gallery.
Modelo de recibidores y pasillos abovedados mediterráneos grandes con paredes beige, suelo de mármol, suelo blanco y madera
Modelo de recibidores y pasillos abovedados mediterráneos grandes con paredes beige, suelo de mármol, suelo blanco y madera
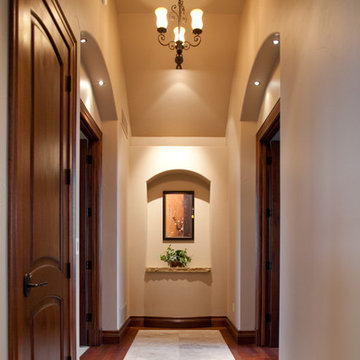
Modelo de recibidores y pasillos actuales con paredes beige, suelo de madera en tonos medios y suelo multicolor
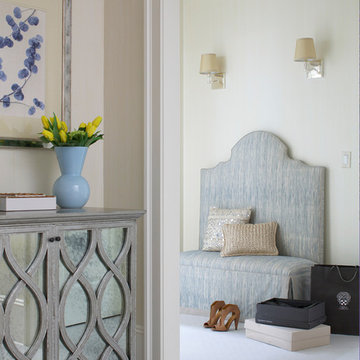
A relaxed beach side cottage.
Photos by Michael Partenio
Ejemplo de recibidores y pasillos costeros con paredes beige
Ejemplo de recibidores y pasillos costeros con paredes beige
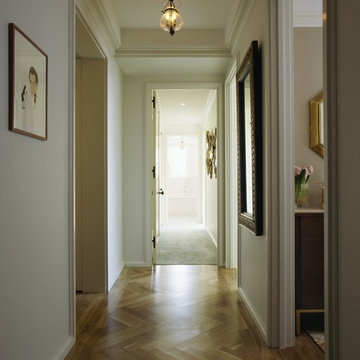
Oak Herringbone
Josh McHugh
Diseño de recibidores y pasillos tradicionales con paredes beige y suelo de madera en tonos medios
Diseño de recibidores y pasillos tradicionales con paredes beige y suelo de madera en tonos medios

Diseño de recibidores y pasillos abovedados modernos grandes con paredes beige, moqueta y suelo gris
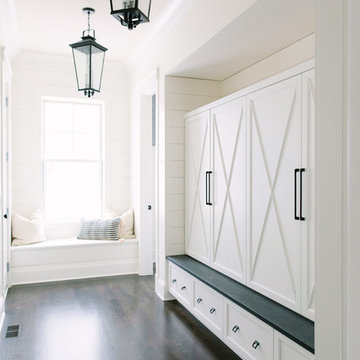
Stoffer Photography
Imagen de recibidores y pasillos de estilo de casa de campo de tamaño medio con paredes beige, suelo de madera oscura y iluminación
Imagen de recibidores y pasillos de estilo de casa de campo de tamaño medio con paredes beige, suelo de madera oscura y iluminación
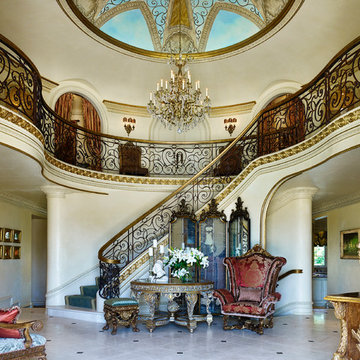
All major rooms of this residence radiate from the grand rotunda shown here. The curving staircase with custom wrought iron railings and gilded handrail flows gracefully into the balcony above. Wrought Iron by Brun Metal Crafts of Broomfield, CO. Mural on domed ceiling by Cathy Poppe McNeil. Gold leafing by Patty Paul. Trim carpentry by Sam King of S&S Woodworking Inc.
Ron Ruscio Photo
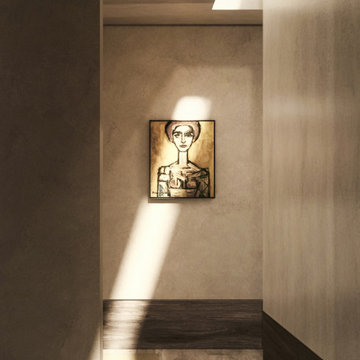
Modern hallway with velvet-soft plaster walls, high wood baseboard and minimal architectural skylight make the space feel elevated yet relaxed. Featuring painting Mujer by Rene Portocarrero.
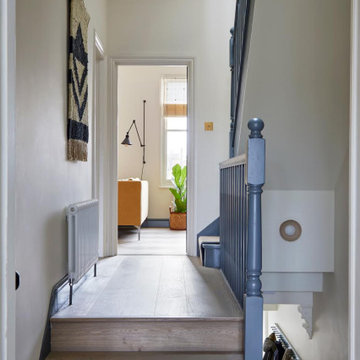
The first floor hallway and landing, with a view into the living room.
Foto de recibidores y pasillos minimalistas con paredes beige, suelo de madera clara y suelo beige
Foto de recibidores y pasillos minimalistas con paredes beige, suelo de madera clara y suelo beige
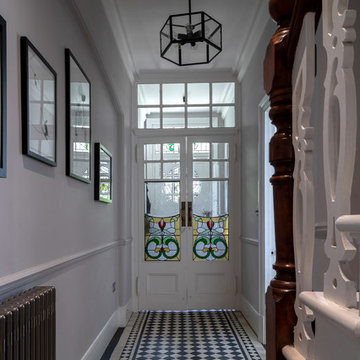
Peter Landers
Diseño de recibidores y pasillos tradicionales de tamaño medio con paredes beige, suelo de baldosas de porcelana y suelo multicolor
Diseño de recibidores y pasillos tradicionales de tamaño medio con paredes beige, suelo de baldosas de porcelana y suelo multicolor
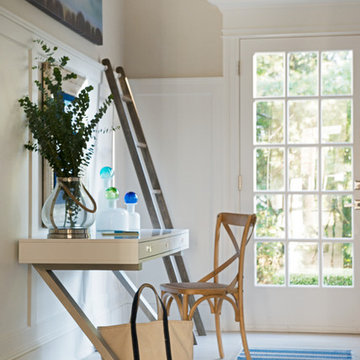
To truly consider the home owner's daily routine into this design meant incorporating this desk area into the side entrance mudroom. Photography by Jane Beiles
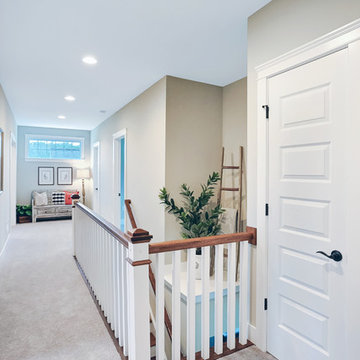
Designer details abound in this custom 2-story home with craftsman style exterior complete with fiber cement siding, attractive stone veneer, and a welcoming front porch. In addition to the 2-car side entry garage with finished mudroom, a breezeway connects the home to a 3rd car detached garage. Heightened 10’ceilings grace the 1st floor and impressive features throughout include stylish trim and ceiling details. The elegant Dining Room to the front of the home features a tray ceiling and craftsman style wainscoting with chair rail. Adjacent to the Dining Room is a formal Living Room with cozy gas fireplace. The open Kitchen is well-appointed with HanStone countertops, tile backsplash, stainless steel appliances, and a pantry. The sunny Breakfast Area provides access to a stamped concrete patio and opens to the Family Room with wood ceiling beams and a gas fireplace accented by a custom surround. A first-floor Study features trim ceiling detail and craftsman style wainscoting. The Owner’s Suite includes craftsman style wainscoting accent wall and a tray ceiling with stylish wood detail. The Owner’s Bathroom includes a custom tile shower, free standing tub, and oversized closet.
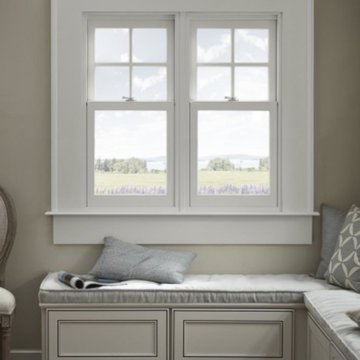
Ejemplo de recibidores y pasillos tradicionales renovados de tamaño medio con paredes beige, suelo de madera en tonos medios y suelo marrón
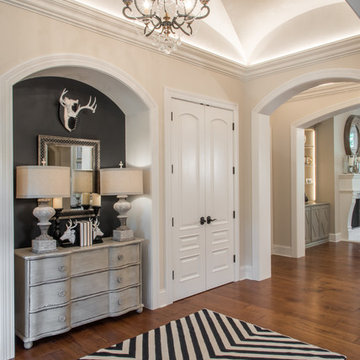
Anne Matheis
Modelo de recibidores y pasillos tradicionales extra grandes con paredes beige, suelo de madera en tonos medios, suelo marrón y iluminación
Modelo de recibidores y pasillos tradicionales extra grandes con paredes beige, suelo de madera en tonos medios, suelo marrón y iluminación
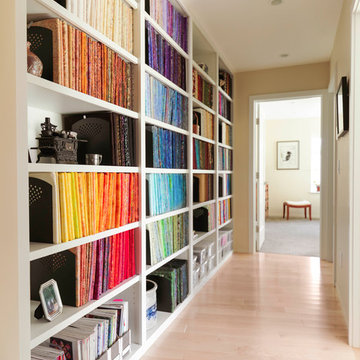
Photo by Susan Teare
Modelo de recibidores y pasillos actuales con paredes beige, suelo de madera clara y suelo beige
Modelo de recibidores y pasillos actuales con paredes beige, suelo de madera clara y suelo beige
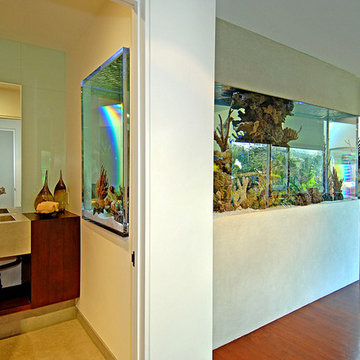
Foto de recibidores y pasillos modernos de tamaño medio con paredes beige y suelo de madera en tonos medios
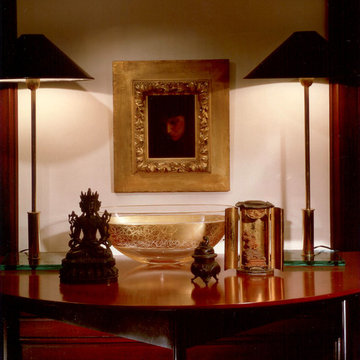
Beautifully Arranged Artwork and Personal Accessories
Modelo de recibidores y pasillos minimalistas pequeños con paredes beige y suelo de madera en tonos medios
Modelo de recibidores y pasillos minimalistas pequeños con paredes beige y suelo de madera en tonos medios
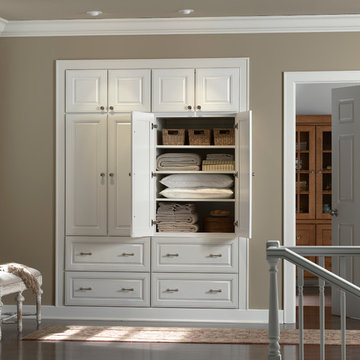
Ejemplo de recibidores y pasillos tradicionales de tamaño medio con paredes beige y suelo de madera oscura
16.207 ideas para recibidores y pasillos con paredes beige
7