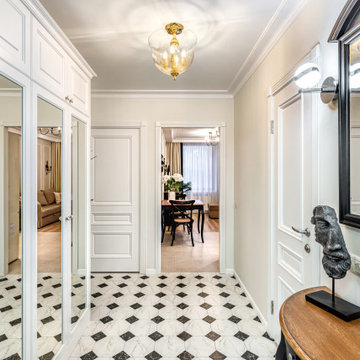17.716 ideas para recibidores y pasillos con paredes beige y paredes verdes
Filtrar por
Presupuesto
Ordenar por:Popular hoy
1 - 20 de 17.716 fotos
Artículo 1 de 3

Foto de recibidores y pasillos minimalistas pequeños con paredes beige y suelo de madera clara
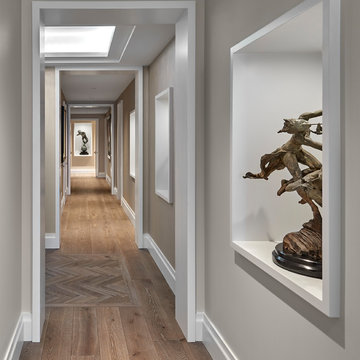
Diseño de recibidores y pasillos clásicos renovados con paredes beige, suelo de madera en tonos medios y suelo marrón
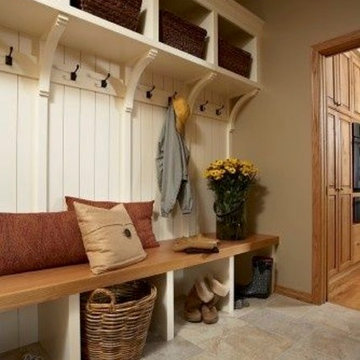
Diseño de recibidores y pasillos de estilo de casa de campo de tamaño medio con paredes beige y suelo de baldosas de cerámica

A hallway was notched out of the large master bedroom suite space, connecting all three rooms in the suite. Since there were no closets in the bedroom, spacious "his and hers" closets were added to the hallway. A crystal chandelier continues the elegance and echoes the crystal chandeliers in the bathroom and bedroom.

Period Hallway & Landing
Imagen de recibidores y pasillos modernos de tamaño medio con paredes beige, moqueta y suelo beige
Imagen de recibidores y pasillos modernos de tamaño medio con paredes beige, moqueta y suelo beige

New project reveal! Over the next week, I’ll be sharing the renovation of an adorable 1920s cottage - set in a lovely quiet area of Dulwich - which had had it's 'soul stolen' by a refurbishment that whitewashed all the spaces and removed all features. The new owners came to us to ask that we breathe life back into what they knew was a house with great potential.
?
The floors were solid and wiring all up to date, so we came in with a concept of 'modern English country' that would feel fresh and contemporary while also acknowledging the cottage's roots.
?
The clients and I agreed that House of Hackney prints and lots of natural colour would be would be key to the concept.
?
Starting with the downstairs, we introduced shaker panelling and built-in furniture for practical storage and instant character, brought in a fabulous F&B wallpaper, one of my favourite green paints (Windmill Lane by @littlegreenepaintcompany ) and mixed in lots of vintage furniture to make it feel like an evolved home.

Imagen de recibidores y pasillos clásicos renovados de tamaño medio con paredes beige y suelo de madera en tonos medios
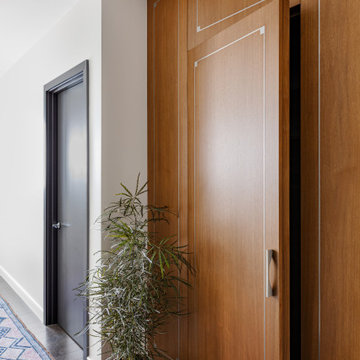
Our Cambridge interior design studio gave a warm and welcoming feel to this converted loft featuring exposed-brick walls and wood ceilings and beams. Comfortable yet stylish furniture, metal accents, printed wallpaper, and an array of colorful rugs add a sumptuous, masculine vibe.
---
Project designed by Boston interior design studio Dane Austin Design. They serve Boston, Cambridge, Hingham, Cohasset, Newton, Weston, Lexington, Concord, Dover, Andover, Gloucester, as well as surrounding areas.
For more about Dane Austin Design, click here: https://daneaustindesign.com/
To learn more about this project, click here:
https://daneaustindesign.com/luxury-loft

Architecture by PTP Architects; Interior Design and Photographs by Louise Jones Interiors; Works by ME Construction
Ejemplo de recibidores y pasillos bohemios de tamaño medio con paredes verdes, moqueta, suelo gris y papel pintado
Ejemplo de recibidores y pasillos bohemios de tamaño medio con paredes verdes, moqueta, suelo gris y papel pintado

Modelo de recibidores y pasillos contemporáneos de tamaño medio con paredes verdes, suelo de madera clara y suelo gris
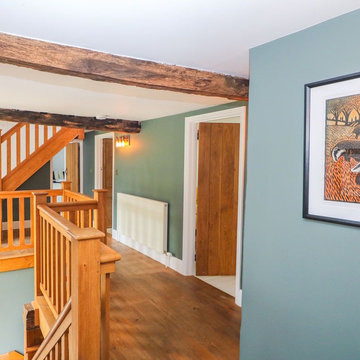
Imagen de recibidores y pasillos de estilo de casa de campo grandes con paredes verdes
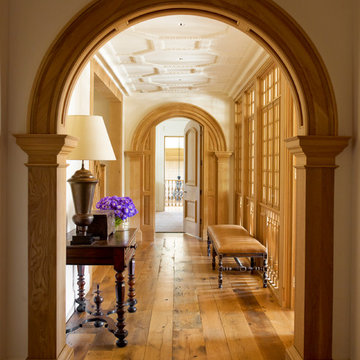
Diseño de recibidores y pasillos tradicionales con paredes beige y suelo de madera en tonos medios

Modelo de recibidores y pasillos rústicos pequeños con paredes beige, suelo de madera en tonos medios y suelo marrón

Foto de recibidores y pasillos clásicos renovados grandes con paredes beige, suelo de baldosas de porcelana y suelo multicolor

Photography by Vernon Wentz of Ad Imagery
Imagen de recibidores y pasillos retro grandes con paredes beige, suelo de madera en tonos medios y suelo marrón
Imagen de recibidores y pasillos retro grandes con paredes beige, suelo de madera en tonos medios y suelo marrón
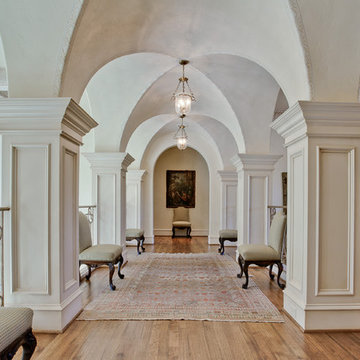
Up Gallery Hall
Imagen de recibidores y pasillos mediterráneos grandes con paredes beige y suelo de madera en tonos medios
Imagen de recibidores y pasillos mediterráneos grandes con paredes beige y suelo de madera en tonos medios

Westland Photog
Ejemplo de recibidores y pasillos de estilo americano de tamaño medio con paredes beige, moqueta y suelo beige
Ejemplo de recibidores y pasillos de estilo americano de tamaño medio con paredes beige, moqueta y suelo beige
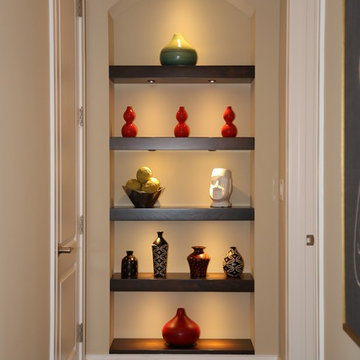
Imagen de recibidores y pasillos clásicos de tamaño medio con paredes beige, suelo de madera oscura y suelo marrón
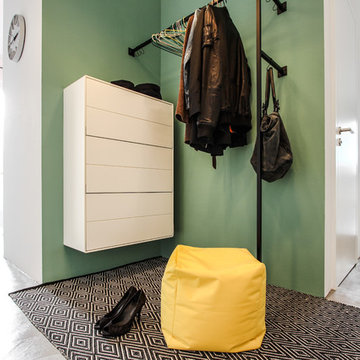
EXTRAVIEL office & home design
Ejemplo de recibidores y pasillos escandinavos de tamaño medio con paredes verdes y suelo de cemento
Ejemplo de recibidores y pasillos escandinavos de tamaño medio con paredes verdes y suelo de cemento
17.716 ideas para recibidores y pasillos con paredes beige y paredes verdes
1
