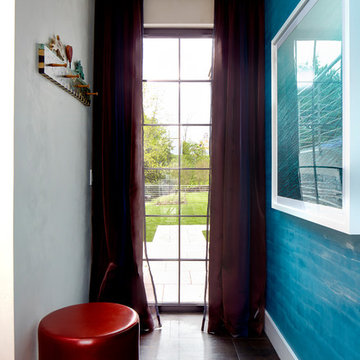2.647 ideas para recibidores y pasillos con paredes azules
Filtrar por
Presupuesto
Ordenar por:Popular hoy
261 - 280 de 2647 fotos
Artículo 1 de 2
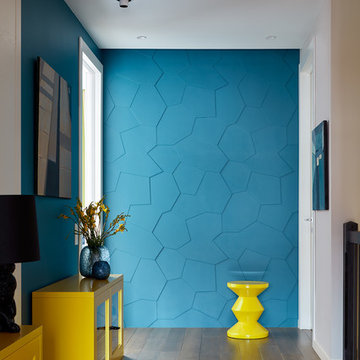
Сергей Ананьев
Ejemplo de recibidores y pasillos contemporáneos de tamaño medio con paredes azules, suelo de madera en tonos medios y suelo beige
Ejemplo de recibidores y pasillos contemporáneos de tamaño medio con paredes azules, suelo de madera en tonos medios y suelo beige
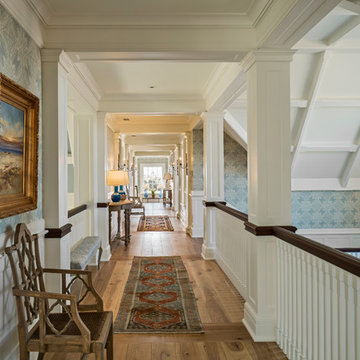
Photographer : Richard Mandelkorn
Modelo de recibidores y pasillos clásicos extra grandes con paredes azules, suelo de madera en tonos medios y iluminación
Modelo de recibidores y pasillos clásicos extra grandes con paredes azules, suelo de madera en tonos medios y iluminación
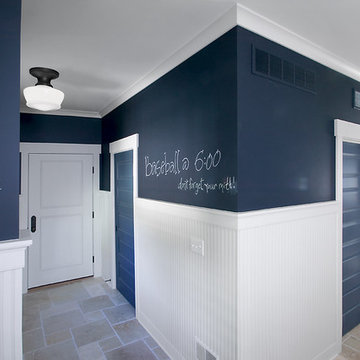
Packed with cottage attributes, Sunset View features an open floor plan without sacrificing intimate spaces. Detailed design elements and updated amenities add both warmth and character to this multi-seasonal, multi-level Shingle-style-inspired home.
Columns, beams, half-walls and built-ins throughout add a sense of Old World craftsmanship. Opening to the kitchen and a double-sided fireplace, the dining room features a lounge area and a curved booth that seats up to eight at a time. When space is needed for a larger crowd, furniture in the sitting area can be traded for an expanded table and more chairs. On the other side of the fireplace, expansive lake views are the highlight of the hearth room, which features drop down steps for even more beautiful vistas.
An unusual stair tower connects the home’s five levels. While spacious, each room was designed for maximum living in minimum space. In the lower level, a guest suite adds additional accommodations for friends or family. On the first level, a home office/study near the main living areas keeps family members close but also allows for privacy.
The second floor features a spacious master suite, a children’s suite and a whimsical playroom area. Two bedrooms open to a shared bath. Vanities on either side can be closed off by a pocket door, which allows for privacy as the child grows. A third bedroom includes a built-in bed and walk-in closet. A second-floor den can be used as a master suite retreat or an upstairs family room.
The rear entrance features abundant closets, a laundry room, home management area, lockers and a full bath. The easily accessible entrance allows people to come in from the lake without making a mess in the rest of the home. Because this three-garage lakefront home has no basement, a recreation room has been added into the attic level, which could also function as an additional guest room.
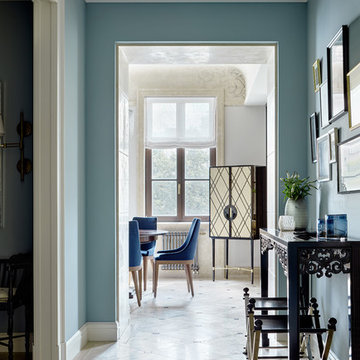
Сергей Ананьев
Ejemplo de recibidores y pasillos tradicionales renovados con paredes azules, suelo de travertino y suelo beige
Ejemplo de recibidores y pasillos tradicionales renovados con paredes azules, suelo de travertino y suelo beige
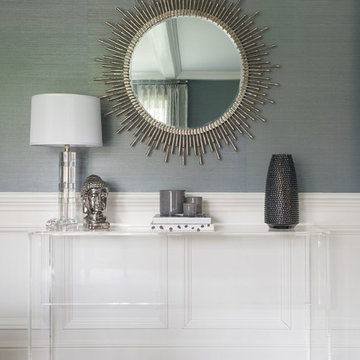
Photography Credit: Jane Beiles
Diseño de recibidores y pasillos clásicos renovados de tamaño medio con paredes azules, suelo de madera oscura y suelo marrón
Diseño de recibidores y pasillos clásicos renovados de tamaño medio con paredes azules, suelo de madera oscura y suelo marrón
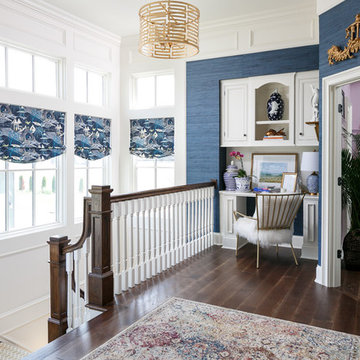
Tim Furlong
Diseño de recibidores y pasillos tradicionales con paredes azules, suelo de madera oscura y cuadros
Diseño de recibidores y pasillos tradicionales con paredes azules, suelo de madera oscura y cuadros
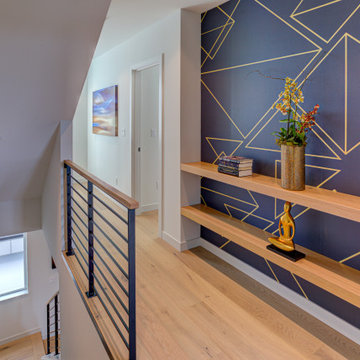
Hallway with custom wallpaper installation and floating rift white oak shelves
Imagen de recibidores y pasillos modernos con paredes azules y suelo de madera clara
Imagen de recibidores y pasillos modernos con paredes azules y suelo de madera clara
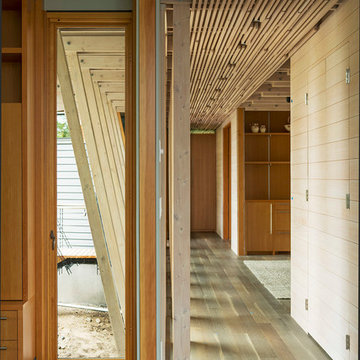
Troy Thies Photography
Imagen de recibidores y pasillos modernos de tamaño medio con paredes azules y suelo de madera clara
Imagen de recibidores y pasillos modernos de tamaño medio con paredes azules y suelo de madera clara
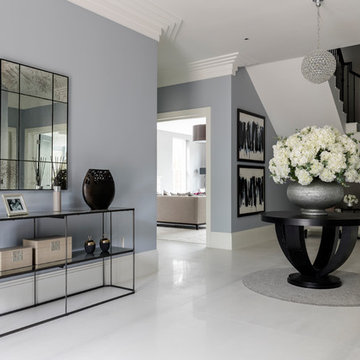
Chris Snook
Imagen de recibidores y pasillos contemporáneos grandes con paredes azules, suelo de baldosas de porcelana y suelo blanco
Imagen de recibidores y pasillos contemporáneos grandes con paredes azules, suelo de baldosas de porcelana y suelo blanco
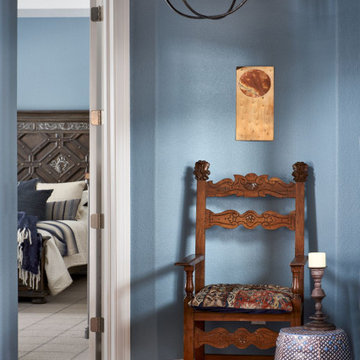
A well-designed hallway moment with an antique accent chair from Italy and a Moroccan side table.
Ejemplo de recibidores y pasillos clásicos renovados de tamaño medio con paredes azules, suelo de madera en tonos medios y suelo marrón
Ejemplo de recibidores y pasillos clásicos renovados de tamaño medio con paredes azules, suelo de madera en tonos medios y suelo marrón
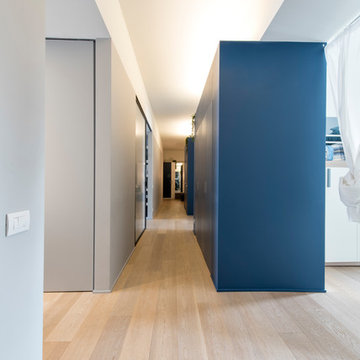
vista del corridoio verso l'ingresso. I volumi blu contengono i locali di servizio: due bagni e il locale lavanderia al centro. A destra le camere da letto, a sinistra uno dei due accessi alla zona giorno. Il volume centrale al centro in grigio contiene una cabina armadio e la zona studio.
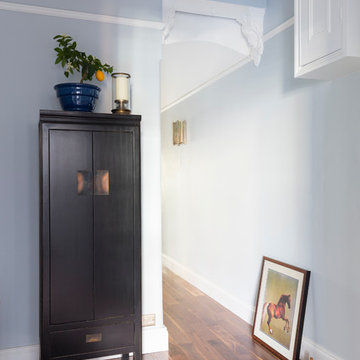
A serene Mansion Flat in Chiswick’s Bedford Park has been successfully transformed for its new owner, a successful financier and his partner, a talented television producer and presenter.
The sociable couple are lovers of culture and the arts and wished their sitting room to provide a glamorous yet comfortable setting for entertaining guests. They also wished to incorporate Persian elements into the design in a subtle nod to their heritage.
Emerging artist Yuliya Martynova's work was used throughout the property with the stunning cloud scene in above the sofa being the piece de la resistance!
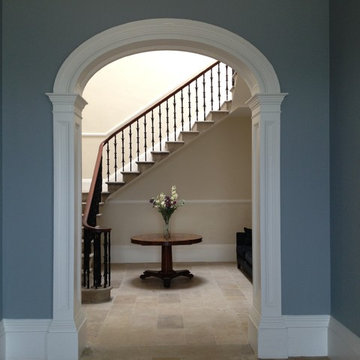
Lime Architecture Ltd
Imagen de recibidores y pasillos clásicos grandes con paredes azules y suelo de piedra caliza
Imagen de recibidores y pasillos clásicos grandes con paredes azules y suelo de piedra caliza
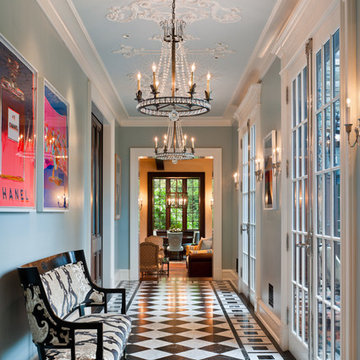
Architect: Peter Zimmerman, Peter Zimmerman Architects
Interior Designer: Allison Forbes, Forbes Design Consultants
Photographer: Tom Crane
Foto de recibidores y pasillos tradicionales grandes con paredes azules
Foto de recibidores y pasillos tradicionales grandes con paredes azules
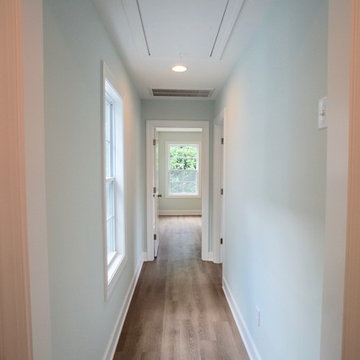
Foto de recibidores y pasillos marineros de tamaño medio con paredes azules, suelo de madera clara y suelo marrón
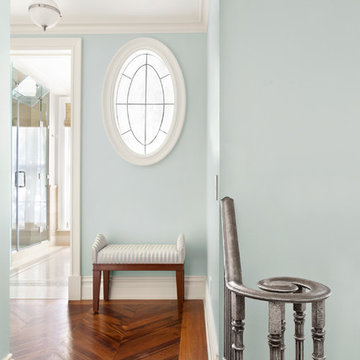
Linda Hall
Foto de recibidores y pasillos tradicionales pequeños con paredes azules y suelo de madera en tonos medios
Foto de recibidores y pasillos tradicionales pequeños con paredes azules y suelo de madera en tonos medios

Евгений Кулибаба
Foto de recibidores y pasillos clásicos de tamaño medio con paredes azules, suelo blanco y suelo de madera pintada
Foto de recibidores y pasillos clásicos de tamaño medio con paredes azules, suelo blanco y suelo de madera pintada
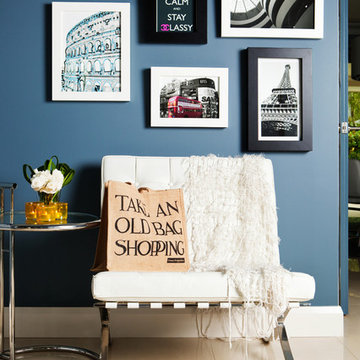
Photographer :Yie Sandison
Modelo de recibidores y pasillos modernos de tamaño medio con paredes azules, suelo de baldosas de porcelana y suelo beige
Modelo de recibidores y pasillos modernos de tamaño medio con paredes azules, suelo de baldosas de porcelana y suelo beige
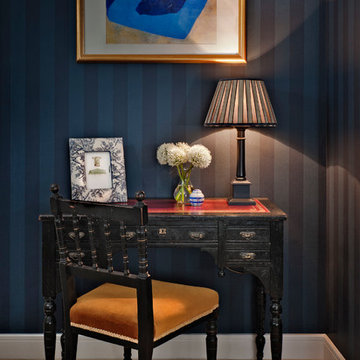
A quiet corner in a guest bedroom
Diseño de recibidores y pasillos tradicionales con paredes azules y moqueta
Diseño de recibidores y pasillos tradicionales con paredes azules y moqueta
2.647 ideas para recibidores y pasillos con paredes azules
14
