2.526 ideas para recibidores y pasillos con papel pintado y madera
Filtrar por
Presupuesto
Ordenar por:Popular hoy
161 - 180 de 2526 fotos
Artículo 1 de 3
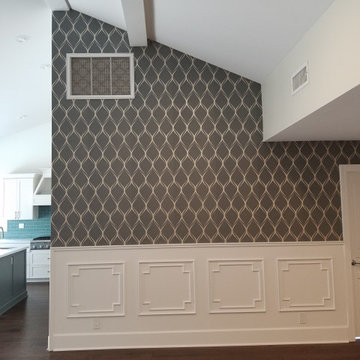
Jane Churchill Wallcovering
Foto de recibidores y pasillos románticos con papel pintado
Foto de recibidores y pasillos románticos con papel pintado
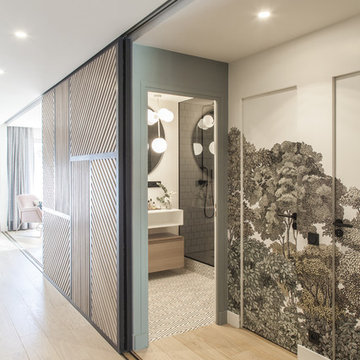
Photo : BCDF Studio
Imagen de recibidores y pasillos actuales de tamaño medio con paredes multicolor, suelo de madera clara, suelo beige y papel pintado
Imagen de recibidores y pasillos actuales de tamaño medio con paredes multicolor, suelo de madera clara, suelo beige y papel pintado
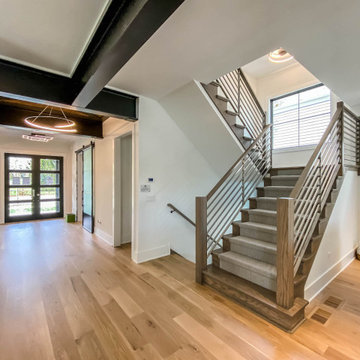
Foto de recibidores y pasillos industriales de tamaño medio con paredes blancas, suelo de madera clara, vigas vistas y madera

Remodeled hallway is flanked by new storage and display units
Imagen de recibidores y pasillos abovedados modernos de tamaño medio con paredes marrones, suelo vinílico, suelo marrón y madera
Imagen de recibidores y pasillos abovedados modernos de tamaño medio con paredes marrones, suelo vinílico, suelo marrón y madera
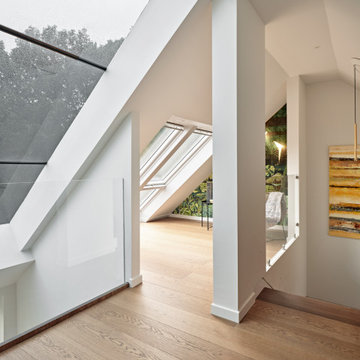
Top floor snug
Ejemplo de recibidores y pasillos contemporáneos pequeños con paredes blancas, suelo de madera clara, papel pintado y iluminación
Ejemplo de recibidores y pasillos contemporáneos pequeños con paredes blancas, suelo de madera clara, papel pintado y iluminación
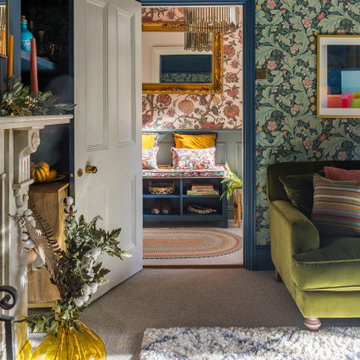
This Victorian town house was in need of a big boost in design and style. we fully renovated the Living room and Entrance Hall/Stairs. new design throughout with maximalist William Morris and Modern Victorian in mind! underfloor heating, new hardware, Radiators, panneling, returning original features, tiling, carpets, bespoke builds for storage and commissioned Art!
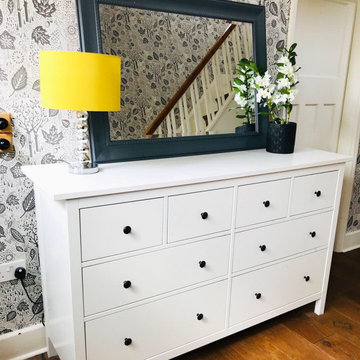
This 1930s hall, stairs and landing have got the wow factor with this grey and white patterned wallpaper by Bold & Noble. The paper gives a Scandinavian feel to the space, with it's Autumn leaf print in a neutral palette of off white and dark charcoal grey. The double set of drawers from Ikea provide brilliant storage for shoes, post, hats and gloves, pens and pencils, whilst looking pretty fabulous with the large grey mirror and yellow lamp too.
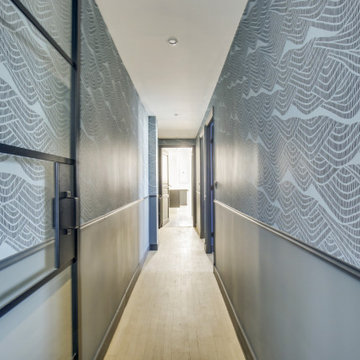
Le projet :
D’anciennes chambres de services sous les toits réunies en appartement locatif vont connaître une troisième vie avec une ultime transformation en pied-à-terre parisien haut de gamme.
Notre solution :
Nous avons commencé par ouvrir l’ancienne cloison entre le salon et la cuisine afin de bénéficier d’une belle pièce à vivre donnant sur les toits avec ses 3 fenêtres. Un îlot central en marbre blanc intègre une table de cuisson avec hotte intégrée. Nous le prolongeons par une table en noyer massif accueillant 6 personnes. L’équipe imagine une cuisine tout en linéaire noire mat avec poignées et robinetterie laiton. Le noir sera le fil conducteur du projet par petites touches, sur les boiseries notamment.
Sur le mur faisant face à la cuisine, nous agençons une bibliothèque sur mesure peinte en bleu grisé avec TV murale et un joli décor en papier-peint en fond de mur.
Les anciens radiateurs sont habillés de cache radiateurs menuisés qui servent d’assises supplémentaires au salon, en complément d’un grand canapé convertible très confortable, jaune moutarde.
Nous intégrons la climatisation à ce projet et la dissimulons dans les faux plafonds.
Une porte vitrée en métal noir vient isoler l’espace nuit de l’espace à vivre et ferme le long couloir desservant les deux chambres. Ce couloir est entièrement décoré avec un papier graphique bleu grisé, posé au dessus d’une moulure noire qui démarre depuis l’entrée, traverse le salon et se poursuit jusqu’à la salle de bains.
Nous repensons intégralement la chambre parentale afin de l’agrandir. Comment ? En supprimant l’ancienne salle de bains qui empiétait sur la moitié de la pièce. Ainsi, la chambre bénéficie d’un grand espace avec dressing ainsi que d’un espace bureau et d’un lit king size, comme à l’hôtel. Un superbe papier-peint texturé et abstrait habille le mur en tête de lit avec des luminaires design. Des rideaux occultants sur mesure permettent d’obscurcir la pièce, car les fenêtres sous toits ne bénéficient pas de volets.
Nous avons également agrandie la deuxième chambrée supprimant un ancien placard accessible depuis le couloir. Nous le remplaçons par un ensemble menuisé sur mesure qui permet d’intégrer dressing, rangements fermés et un espace bureau en niche ouverte. Toute la chambre est peinte dans un joli bleu profond.
La salle de bains d’origine étant supprimée, le nouveau projet intègre une salle de douche sur une partie du couloir et de la chambre parentale, à l’emplacement des anciens WC placés à l’extrémité de l’appartement. Un carrelage chic en marbre blanc recouvre sol et murs pour donner un maximum de clarté à la pièce, en contraste avec le meuble vasque, radiateur et robinetteries en noir mat. Une grande douche à l’italienne vient se substituer à l’ancienne baignoire. Des placards sur mesure discrets dissimulent lave-linge, sèche-linge et autres accessoires de toilette.
Le style :
Elégance, chic, confort et sobriété sont les grandes lignes directrices de cet appartement qui joue avec les codes du luxe… en toute simplicité. Ce qui fait de ce lieu, en définitive, un appartement très cosy. Chaque détail est étudié jusqu’aux poignées de portes en laiton qui contrastent avec les boiseries noires, que l’on retrouve en fil conducteur sur tout le projet, des plinthes aux portes. Le mobilier en noyer ajoute une touche de chaleur. Un grand canapé jaune moutarde s’accorde parfaitement au noir et aux bleus gris présents sur la bibliothèque, les parties basses des murs et dans le couloir.
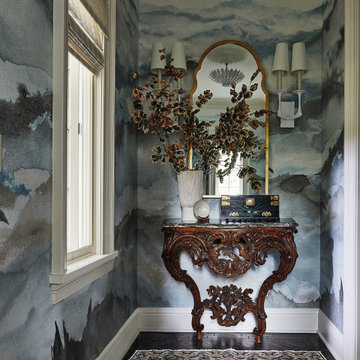
This hall features an intricate blue cloud wallpaper. A wooden table sits at the end of the hall, along with a gold mirror and potted plant. A red and blue rug lays on the dark tile floors.

GALAXY-Polished Concrete Floor in Semi Gloss sheen finish with Full Stone exposure revealing the customized selection of pebbles & stones within the 32 MPa concrete slab. Customizing your concrete is done prior to pouring concrete with Pre Mix Concrete supplier
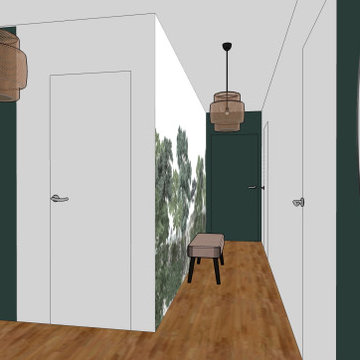
Nous avons opté pour un papier-peint panoramique pour adoucir ce long couloir et sur le mur du fond un vert profond pour atténuer la longueur.
En face du papier-peint, nous avons laisser le mur blanc pour accentuer la largeur et donner une sensation d'espace.
Réalisation Agence Studio B

Foto de recibidores y pasillos modernos pequeños con paredes negras, suelo de cemento, suelo gris, bandeja, papel pintado y iluminación

Rustic yet refined, this modern country retreat blends old and new in masterful ways, creating a fresh yet timeless experience. The structured, austere exterior gives way to an inviting interior. The palette of subdued greens, sunny yellows, and watery blues draws inspiration from nature. Whether in the upholstery or on the walls, trailing blooms lend a note of softness throughout. The dark teal kitchen receives an injection of light from a thoughtfully-appointed skylight; a dining room with vaulted ceilings and bead board walls add a rustic feel. The wall treatment continues through the main floor to the living room, highlighted by a large and inviting limestone fireplace that gives the relaxed room a note of grandeur. Turquoise subway tiles elevate the laundry room from utilitarian to charming. Flanked by large windows, the home is abound with natural vistas. Antlers, antique framed mirrors and plaid trim accentuates the high ceilings. Hand scraped wood flooring from Schotten & Hansen line the wide corridors and provide the ideal space for lounging.

Ejemplo de recibidores y pasillos abovedados de estilo de casa de campo grandes con paredes blancas, suelo de madera clara, suelo marrón y madera
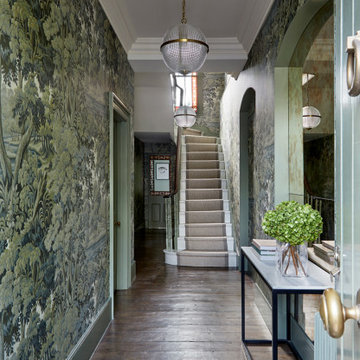
Foto de recibidores y pasillos clásicos grandes con paredes verdes, suelo de madera en tonos medios, suelo marrón, papel pintado y iluminación
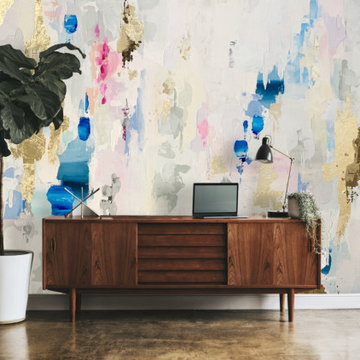
"Pebble Beach" is a sensual mix of creams, grays, lilac, lavenders, pinks, and pastel tones and gold wallpaper to make a commanding accent wall. Subtle pops of color and mixed neutrals make our wall mural the perfect muted pop for a hallway or bedroom. Create real gold tones with the complimentary kit to transfer gold leaf onto the abstract, digital printed design. The "Pebble Beach" mural is an authentic Blueberry Glitter painting converted into a large wall mural.
This mural comes with a gold leaf kit to add real gold leaf in areas that you really want to see shine!!
Contact us for custom sizing
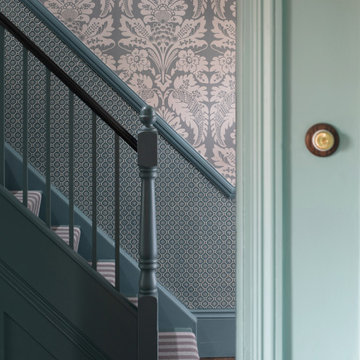
Complete renovation of hallway and principal reception rooms in this fine example of Victorian architecture with well proportioned rooms and period detailing.
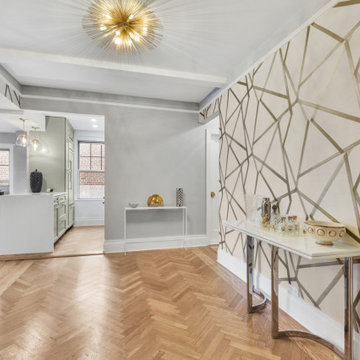
Foyer entrance featuring refinished herringbone flooring, striking gold wallpaper and brass light fixture.
Foto de recibidores y pasillos tradicionales renovados de tamaño medio con paredes grises, suelo de madera clara, suelo marrón y papel pintado
Foto de recibidores y pasillos tradicionales renovados de tamaño medio con paredes grises, suelo de madera clara, suelo marrón y papel pintado
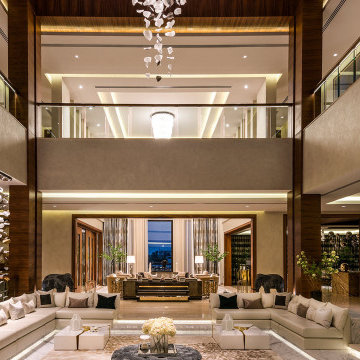
Contemporary Style, Open Floor Plan, Roof Covered Atrium with 3 Seating Sections, Cove Ceilings, Interior Balconies, Glass Railing, Marble Flooring, Large Murano Glass Chandeliers and Decorative Elements, High-Gloss Ebony Wood Custom Doors, Moldings, and Columns Paneling, Custom Large Sectionals in White Leather, Armchairs with Exterior in Taupe Fabric and Off-White Cushions, Ebony Wood with Polished Bronze Details Credenza, Marble Round Coffee Table, two Square with Golden Accents End Tables, Wool and Silk Patterned Custom Area Rugs, Pleated Curtains and Sheers, Light Beige Room Color Palette, Throw Pillows, Accessories, Painting, Plants.
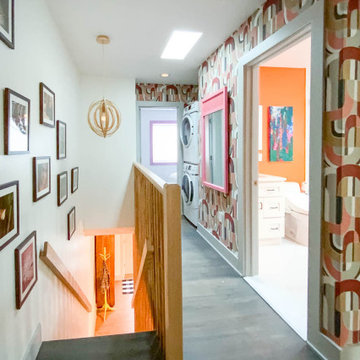
Mid century modern hallway and staircase with colorful wallpaper.
Ejemplo de recibidores y pasillos retro pequeños con paredes multicolor, suelo de madera en tonos medios, suelo gris y papel pintado
Ejemplo de recibidores y pasillos retro pequeños con paredes multicolor, suelo de madera en tonos medios, suelo gris y papel pintado
2.526 ideas para recibidores y pasillos con papel pintado y madera
9