485 ideas para recibidores y pasillos con casetón y todos los diseños de techos
Filtrar por
Presupuesto
Ordenar por:Popular hoy
161 - 180 de 485 fotos
Artículo 1 de 3
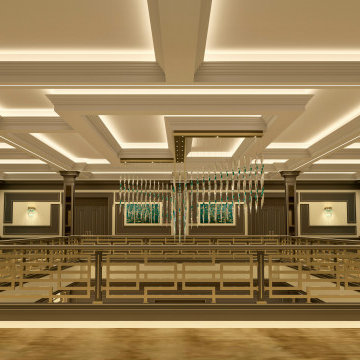
The Magic Collection by Chris Fell Design.
Designing and Creating the Unimaginable
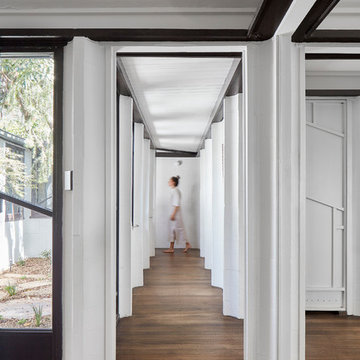
The west hall runs from the living room to the study and guest bedroom. In the centre is the native courtyard garden.
Foto de recibidores y pasillos de estilo americano grandes con paredes beige, suelo de madera oscura, suelo marrón, casetón y ladrillo
Foto de recibidores y pasillos de estilo americano grandes con paredes beige, suelo de madera oscura, suelo marrón, casetón y ladrillo
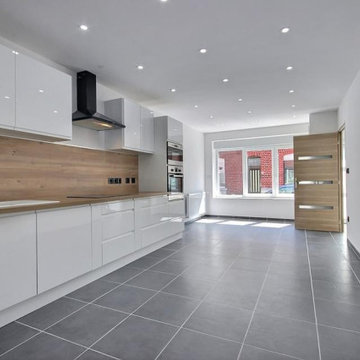
Diseño de recibidores y pasillos clásicos grandes con paredes blancas, suelo de baldosas de cerámica, suelo negro, casetón y todos los tratamientos de pared
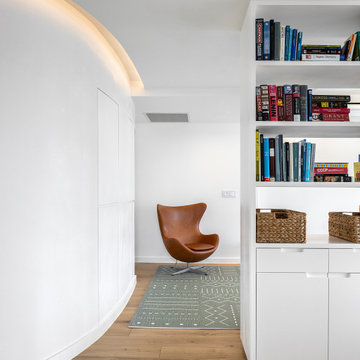
Modern apartment design with hidden uplight emphasizes throughout the apartment with unique built-ins along the way.
Foto de recibidores y pasillos minimalistas de tamaño medio con paredes blancas, suelo de madera clara, suelo beige y casetón
Foto de recibidores y pasillos minimalistas de tamaño medio con paredes blancas, suelo de madera clara, suelo beige y casetón
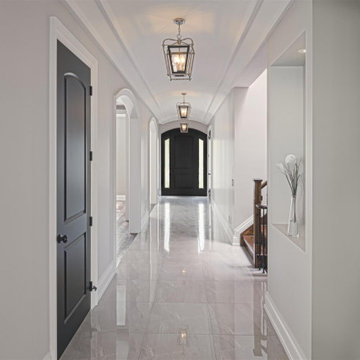
This is a beautiful and elegant hallway with marble floors. It carries similar vintage light fixtures throughout the hall that matches the one on the exterior porch.
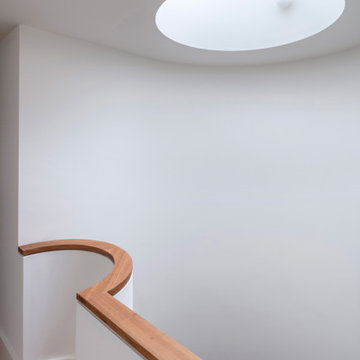
Located near Wimbledon Common, the scheme is a transformation of an early 2000s detached house. The scheme comprises a new façade, porch, infill extensions, and a complete interior remodel. The idea was to create a “country house in miniature”, adding spacial drama and material richness but on a human scale. The internal plan is based on the arts and crafts layout of a central double-height hallway from which rooms are oriented to the north or the south according to their use. Social to the south and private to the north. The layout is based on issues of orientation, daylight, sociability and privacy, with a combination of open plan and cellular space. It is designed to celebrate the movement throughout the house. And provide a sequence of rich and satisfying spaces. Sitting within an area characterised by the individual Edwardian villa, the new facade is intended to be a contemporary interpretation of this form whilst having a relationship with the adjacent listed building.
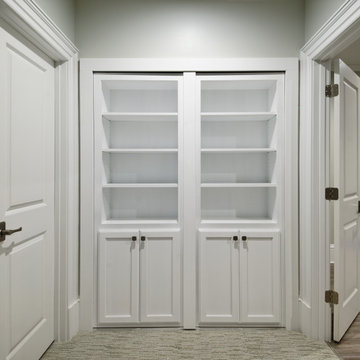
Imagen de recibidores y pasillos clásicos pequeños con paredes blancas, moqueta, suelo beige y casetón
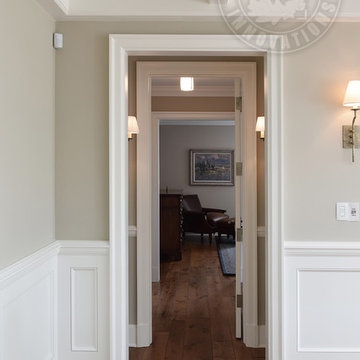
Elegant molding frames the luxurious neutral color palette and textured wall coverings. Across from the expansive quarry stone fireplace, picture windows overlook the adjoining copse. Upstairs, a light-filled gallery crowns the main entry hall. Floor: 5”+7”+9-1/2” random width plank | Vintage French Oak | Rustic Character | Victorian Collection hand scraped | pillowed edge | color Golden Oak | Satin Hardwax Oil. For more information please email us at: sales@signaturehardwoods.com
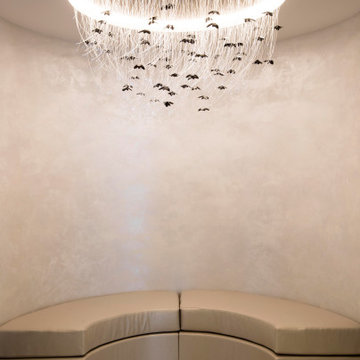
Ejemplo de recibidores y pasillos contemporáneos de tamaño medio con paredes beige, suelo de piedra caliza, suelo beige y casetón
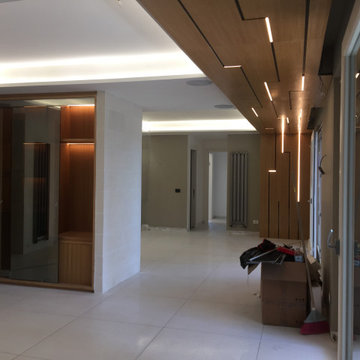
Percorso luminoso in legno e stripLed integrate, dimmerabili, e con controllo domotico
Imagen de recibidores y pasillos modernos de tamaño medio con suelo de baldosas de porcelana, suelo beige, casetón y boiserie
Imagen de recibidores y pasillos modernos de tamaño medio con suelo de baldosas de porcelana, suelo beige, casetón y boiserie
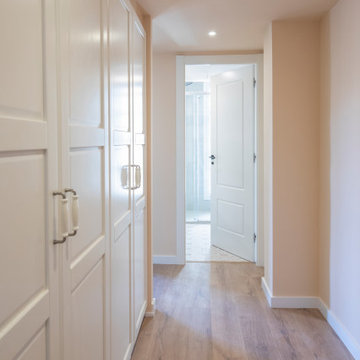
Ejemplo de recibidores y pasillos mediterráneos pequeños con paredes beige, suelo de madera en tonos medios, suelo marrón, casetón y iluminación
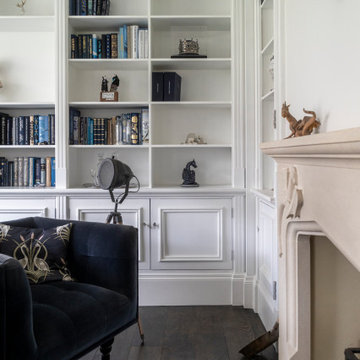
Ejemplo de recibidores y pasillos grandes con paredes blancas, suelo de madera oscura, suelo marrón, casetón, panelado y cuadros
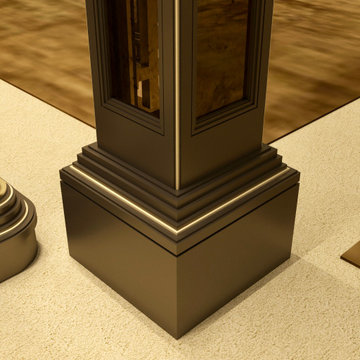
The Magic Collection by Chris Fell Design.
Designing and Creating the Unimaginable
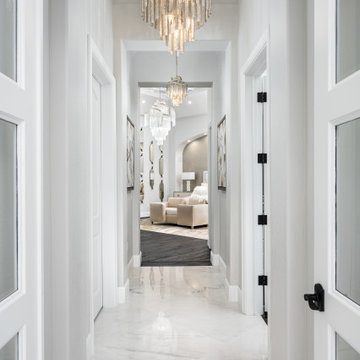
We can't get enough of these marble floors, the molding & millwork, and the coffered ceiling! This space feels luxurious from floor to ceiling.
Ejemplo de recibidores y pasillos minimalistas grandes con paredes blancas, suelo de mármol y casetón
Ejemplo de recibidores y pasillos minimalistas grandes con paredes blancas, suelo de mármol y casetón
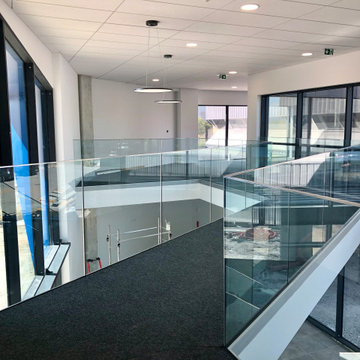
Agencement de l'agrandissement du siège social de STID (1100m2).
Modelo de recibidores y pasillos minimalistas grandes con paredes blancas, moqueta, suelo negro y casetón
Modelo de recibidores y pasillos minimalistas grandes con paredes blancas, moqueta, suelo negro y casetón
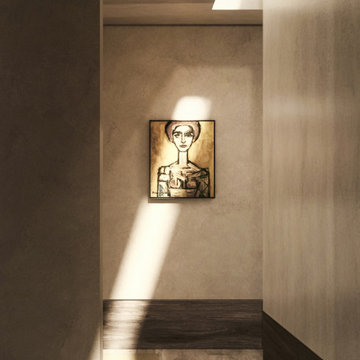
Modern hallway with velvet-soft plaster walls, high wood baseboard and minimal architectural skylight make the space feel elevated yet relaxed. Featuring painting Mujer by Rene Portocarrero.
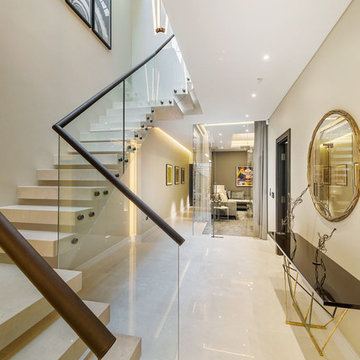
#nu projects specialises in luxury refurbishments- extensions - basements - new builds.
Diseño de recibidores y pasillos contemporáneos de tamaño medio con paredes beige, suelo de baldosas de cerámica, suelo blanco, casetón y papel pintado
Diseño de recibidores y pasillos contemporáneos de tamaño medio con paredes beige, suelo de baldosas de cerámica, suelo blanco, casetón y papel pintado
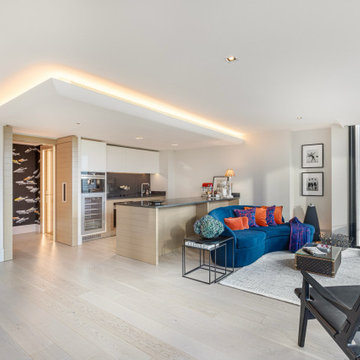
Modelo de recibidores y pasillos actuales con paredes grises, suelo de madera clara, suelo gris, casetón y iluminación
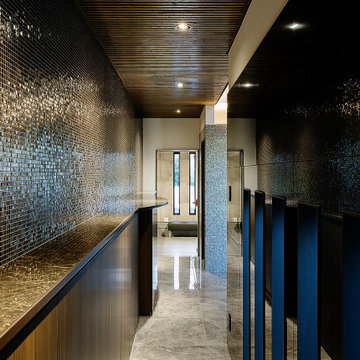
廊下のカラースキームは床面を除いて全体的にダーク系としました。高級感を演出するtためですが、玄関ホールの明るさとは対照的な空間となりました。リビングルームへ向かう廊下の反対側にはトレーニングルームが有ります。
Imagen de recibidores y pasillos minimalistas extra grandes con paredes negras, suelo de baldosas de cerámica, suelo gris y casetón
Imagen de recibidores y pasillos minimalistas extra grandes con paredes negras, suelo de baldosas de cerámica, suelo gris y casetón
485 ideas para recibidores y pasillos con casetón y todos los diseños de techos
9
