1.079 ideas para recibidores y pasillos con boiserie y madera
Filtrar por
Presupuesto
Ordenar por:Popular hoy
221 - 240 de 1079 fotos
Artículo 1 de 3
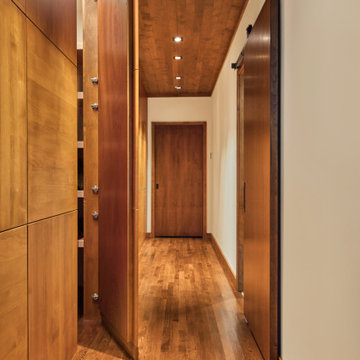
The hallway of this modern home’s master suite is wrapped in honey stained alder. A sliding barn door separates the hallway from the master bath while oak flooring leads the way to the master bedroom. Quarter turned alder panels line one wall and provide functional yet hidden storage. Providing pleasing contrast with the warm woods, is a single wall painted soft ivory.
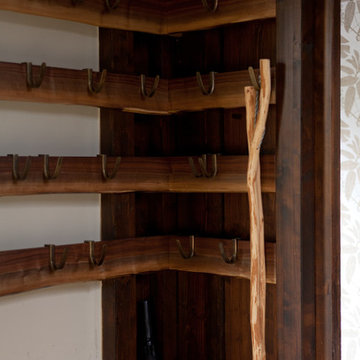
We custom designed a storage rack in the entry way, made from walnut sap wood and hand cast custom designed bronze hooks. The hooks slide along the top straight edge of the planks, and can be moved to wear they're needed. There are 4 wood slats along the wall. This design merged the handmade qualities that the homeowner values as well as the utilitarian components needed for a kit house that had very little storage.
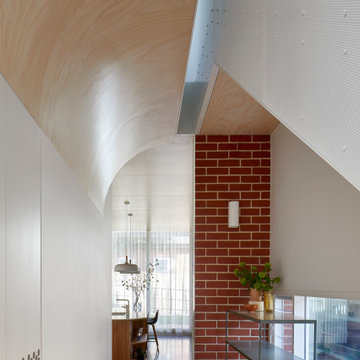
Diseño de recibidores y pasillos actuales grandes con paredes marrones, suelo de madera en tonos medios, suelo marrón y madera
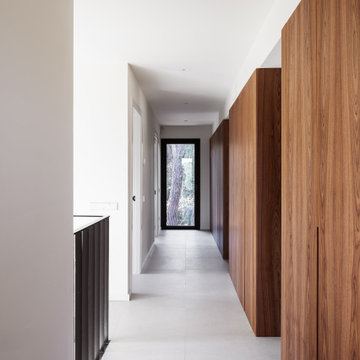
Fotografía: Judith Casas
Foto de recibidores y pasillos mediterráneos de tamaño medio con paredes blancas, suelo de baldosas de cerámica, suelo beige, madera y iluminación
Foto de recibidores y pasillos mediterráneos de tamaño medio con paredes blancas, suelo de baldosas de cerámica, suelo beige, madera y iluminación

Modelo de recibidores y pasillos minimalistas de tamaño medio con paredes marrones, suelo de mármol, suelo blanco, casetón y madera
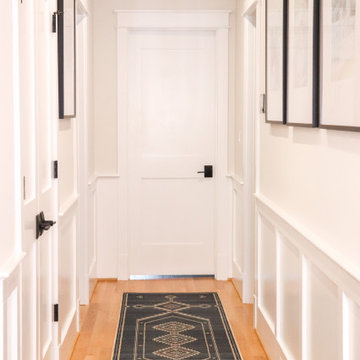
Hallways to bedrooms designed with a gallery wall, accent table, runners
Foto de recibidores y pasillos modernos de tamaño medio con suelo de madera clara y boiserie
Foto de recibidores y pasillos modernos de tamaño medio con suelo de madera clara y boiserie
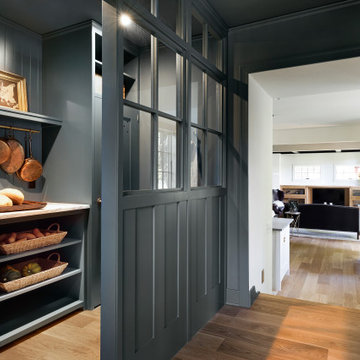
Modelo de recibidores y pasillos campestres con paredes azules, suelo de madera clara, suelo marrón y madera
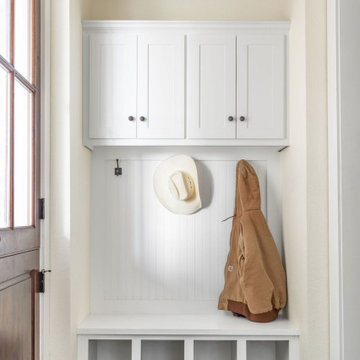
Ejemplo de recibidores y pasillos abovedados campestres de tamaño medio con paredes beige, suelo de cemento, suelo marrón y boiserie
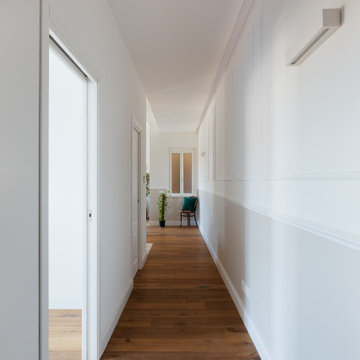
Imagen de recibidores y pasillos escandinavos grandes con paredes blancas, suelo de madera oscura, bandeja y boiserie

White oak wall panels inlayed with black metal.
Imagen de recibidores y pasillos abovedados modernos grandes con paredes beige, suelo de madera clara, suelo beige y madera
Imagen de recibidores y pasillos abovedados modernos grandes con paredes beige, suelo de madera clara, suelo beige y madera
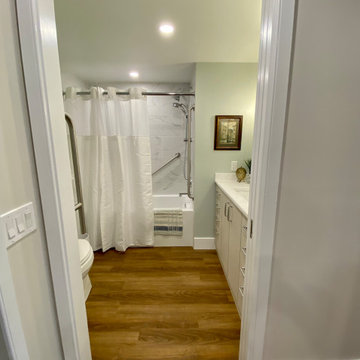
The hallway provides easy access to the kitchen, the laundry area and then directly into the Master Bath. The Master Bath is separated from the rest of the space with a pocket door, which provides for privacy without taking up space like a traditional door. The hallway on the guest side of the apartment flows through to the guest bath and bedroom and includes wider doorways and pocket doors for easy bathroom access.

Entry hall view looking out front window wall which reinforce the horizontal lines of the home. Stained concrete floor with triangular grid on a 4' module. Exterior stone is also brought on the inside. Glimpse of kitchen is on the left side of photo.
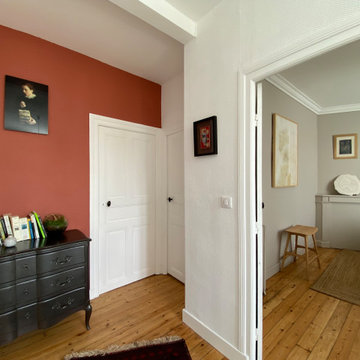
Modelo de recibidores y pasillos clásicos renovados de tamaño medio con suelo de madera clara, suelo marrón y madera
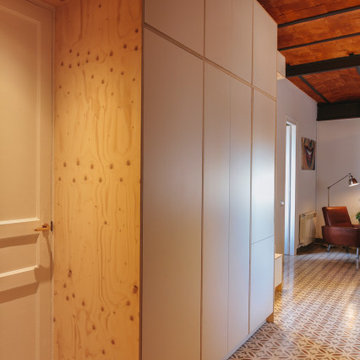
Imagen de recibidores y pasillos abovedados industriales pequeños con paredes rojas, suelo de baldosas de cerámica, suelo rojo, madera y iluminación
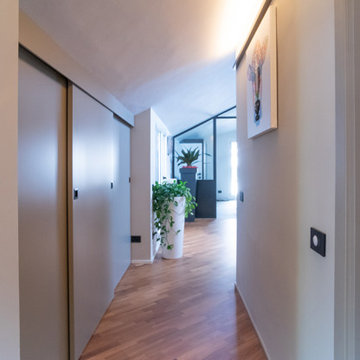
Il corridoio distributivo della zona notte presenta una serie di nicchie e spazi di risulta chiusi con delle pannellature scorrevoli continue al cui interno sono state ricavate delle cabine armadio. Le pannellature e le porte delle camere hanno le stesse colorazioni per uniformare il più possibile l’ambiente e renderlo intimo, in contrapposizione allo spazio aperto della zona giorno.
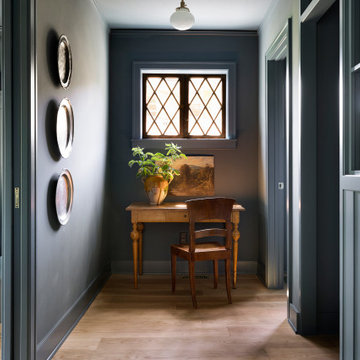
Foto de recibidores y pasillos campestres con paredes azules, suelo de madera clara, suelo marrón y madera
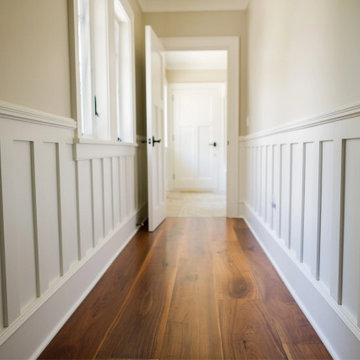
This lovely Pennsylvania home used 10″ Face, Engineered Select Walnut Plank Flooring throughout the entire first and second floor. Finished onsite with an oil-based, satin-sheen finish.
Flooring: Select Walnut Flooring in 10″ Widths
Finish: Vermont Plank Flooring Weston Finish
Photos by Julie Livingston
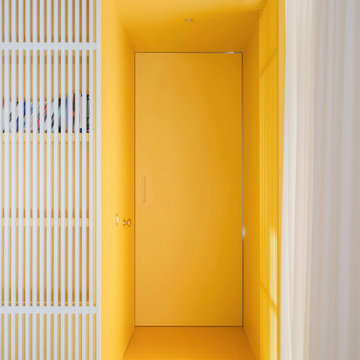
Un semplice spazio corridoio può diventare un tema di progetto. In questo caso la divisione tra la zona giorno e la zona notte avviene mediante un corridoio completamente giallo, rivestito con pannelli in legno che nascondono due porte filomuro dal''estetica minimale. Le porte danno l'accesso alla camera da letto ed al bagno.
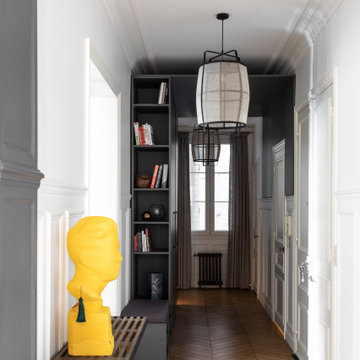
Diseño de recibidores y pasillos actuales grandes con paredes blancas, suelo de madera clara, suelo marrón y madera

Before Start of Services
Prepared and Covered all Flooring, Furnishings and Logs Patched all Cracks, Nail Holes, Dents and Dings
Lightly Pole Sanded Walls for a smooth finish
Spot Primed all Patches
Painted all Walls
1.079 ideas para recibidores y pasillos con boiserie y madera
12