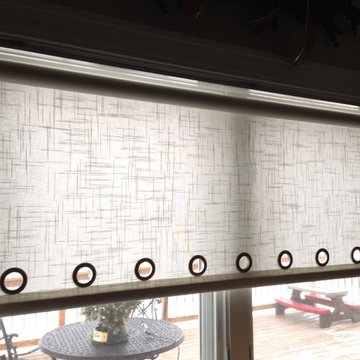1.121 ideas para recibidores y pasillos clásicos renovados pequeños
Filtrar por
Presupuesto
Ordenar por:Popular hoy
81 - 100 de 1121 fotos
Artículo 1 de 3
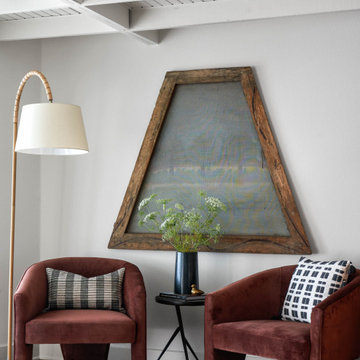
seating area
Ejemplo de recibidores y pasillos tradicionales renovados pequeños con paredes blancas, suelo de madera oscura, suelo marrón y machihembrado
Ejemplo de recibidores y pasillos tradicionales renovados pequeños con paredes blancas, suelo de madera oscura, suelo marrón y machihembrado

Updated heated tile flooring was carried from the entry, through the kitchen and into the washroom for a stylish and comfortable aesthtic, with minimal grout lines for ease of cleaning. A custom hinged mirror conceals the relocated hydro panel which allowed for an improved run of millwork in the kitchen. That feature was the 89 year old clients' idea!
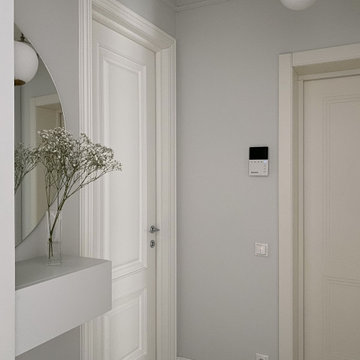
Трехкомнатная квартира на Мичуринском проспекте в Москве.
Стиль - современная классика. На полу инженерная доска Coswic; мрамор, оставшийся от прежнего ремонта. На стенах краска. Двери, встроенная мебель московских фабрик.
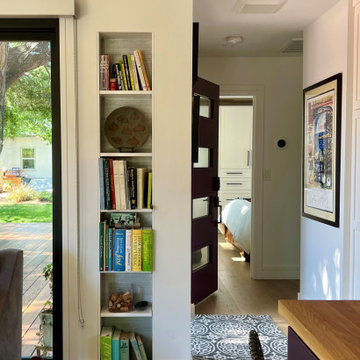
Arch Studio, Inc. designed a 730 square foot ADU for an artistic couple in Willow Glen, CA. This new small home was designed to nestle under the Oak Tree in the back yard of the main residence.
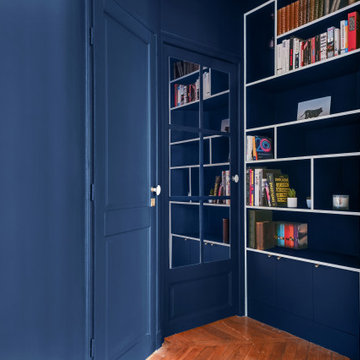
Réalisation d'une bibliothèque sur mesure. Une belle façon d'optimiser le fond du couloir dont les mesures étaient peu standarts et difficiles à exploiter.
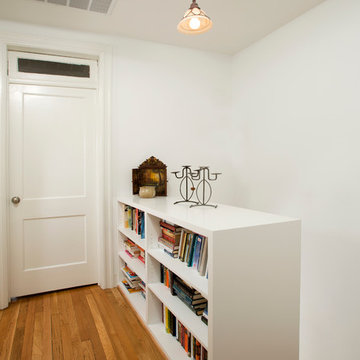
Greg Hadley
Ejemplo de recibidores y pasillos clásicos renovados pequeños con paredes blancas y suelo de madera clara
Ejemplo de recibidores y pasillos clásicos renovados pequeños con paredes blancas y suelo de madera clara
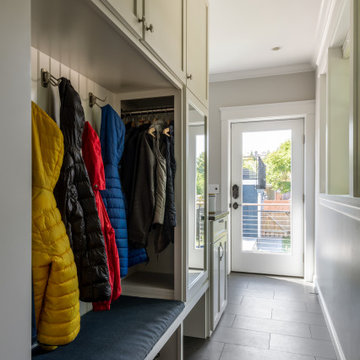
Photo by Andrew Giammarco.
Foto de recibidores y pasillos tradicionales renovados pequeños con paredes blancas, suelo de baldosas de cerámica y suelo gris
Foto de recibidores y pasillos tradicionales renovados pequeños con paredes blancas, suelo de baldosas de cerámica y suelo gris
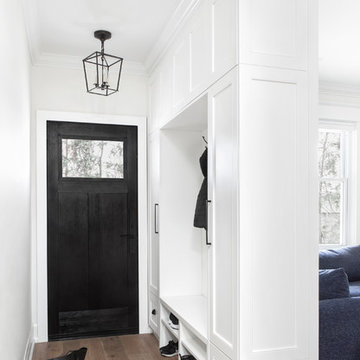
Front Hall Cabinetry
Ejemplo de recibidores y pasillos clásicos renovados pequeños con paredes blancas, suelo de madera clara y suelo marrón
Ejemplo de recibidores y pasillos clásicos renovados pequeños con paredes blancas, suelo de madera clara y suelo marrón
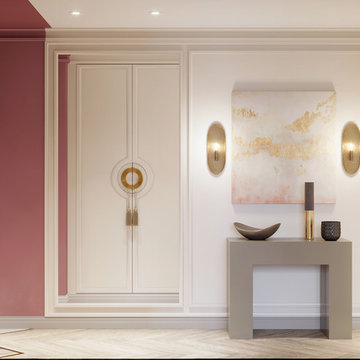
Зона прихожей ягодного цвета переходит в кремовый коридор. Для визуального расширения пространства стены оформлены зеркалами в полный рост. Кроме того, такое зеркало просто необходимо в каждой прихожей. Между двух зеркал установлена декоративная консоль, она хорошо просматривается из гостиной и соединяет пространства между собой.
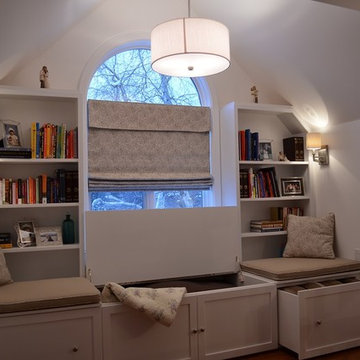
Clever storage is hidden beneath the center bench seat, as well as in the drawers on either end. The center storage area was sized to hold outdoor lounger cushions in the off-season.
Jeanne Grier, Stylish Fireplaces & Interiors
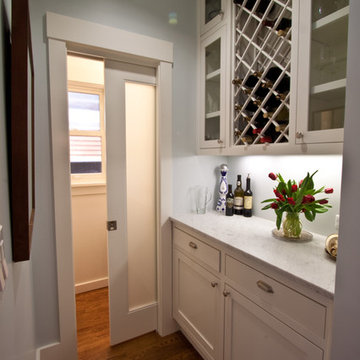
This powder room features a frosted glass pocket door, bringing both space and light to the butler’s pantry / bar area niche. Constructing these rooms at the side of the house (between the kitchen and formal dining room) rather than at the back, these rooms gain in convenience and functionality.
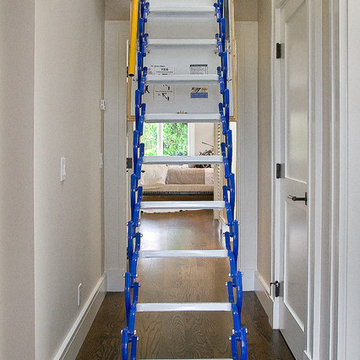
A typical post-1906 Noe Valley house is simultaneously restored, expanded and redesigned to keep what works and rethink what doesn’t. The front façade, is scraped and painted a crisp monochrome white—it worked. The new asymmetrical gabled rear addition takes the place of a windowless dead end box that didn’t. A “Great kitchen”, open yet formally defined living and dining rooms, a generous master suite, and kid’s rooms with nooks and crannies, all make for a newly designed house that straddles old and new.
Structural Engineer: Gregory Paul Wallace SE
General Contractor: Cardea Building Co.
Photographer: Open Homes Photography
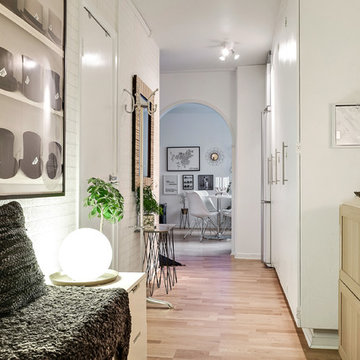
Bjurfors / SE360
Foto de recibidores y pasillos clásicos renovados pequeños con paredes blancas y suelo de madera en tonos medios
Foto de recibidores y pasillos clásicos renovados pequeños con paredes blancas y suelo de madera en tonos medios
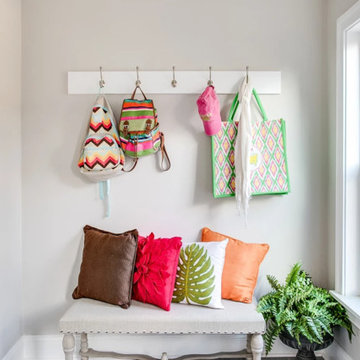
Modelo de recibidores y pasillos tradicionales renovados pequeños con paredes grises, suelo de madera oscura y suelo marrón
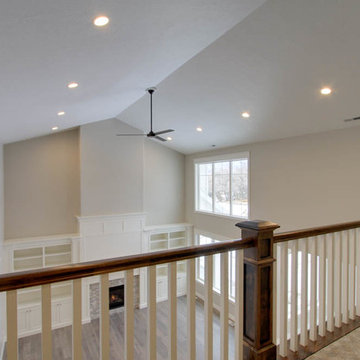
Foto de recibidores y pasillos clásicos renovados pequeños con paredes beige, moqueta y suelo beige

Tom Crane Photography
Diseño de recibidores y pasillos clásicos renovados pequeños con paredes amarillas y suelo de travertino
Diseño de recibidores y pasillos clásicos renovados pequeños con paredes amarillas y suelo de travertino

This hallway with a mudroom bench was designed mainly for storage. Spaces for boots, purses, and heavy items were essential. Beadboard lines the back of the cabinets to create depth. The cabinets are painted a gray-green color to camouflage into the surrounding colors.
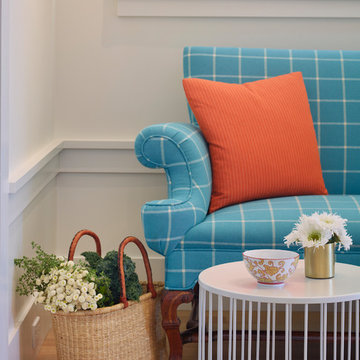
Balancing modern architectural elements with traditional Edwardian features was a key component of the complete renovation of this San Francisco residence. All new finishes were selected to brighten and enliven the spaces, and the home was filled with a mix of furnishings that convey a modern twist on traditional elements. The re-imagined layout of the home supports activities that range from a cozy family game night to al fresco entertaining.
Architect: AT6 Architecture
Builder: Citidev
Photographer: Ken Gutmaker Photography

My House Design/Build Team | www.myhousedesignbuild.com | 604-694-6873 | Liz Dehn Photography
Imagen de recibidores y pasillos tradicionales renovados pequeños con paredes beige y suelo de madera en tonos medios
Imagen de recibidores y pasillos tradicionales renovados pequeños con paredes beige y suelo de madera en tonos medios
1.121 ideas para recibidores y pasillos clásicos renovados pequeños
5
