71 ideas para recibidores y pasillos clásicos renovados con suelo de pizarra
Filtrar por
Presupuesto
Ordenar por:Popular hoy
41 - 60 de 71 fotos
Artículo 1 de 3
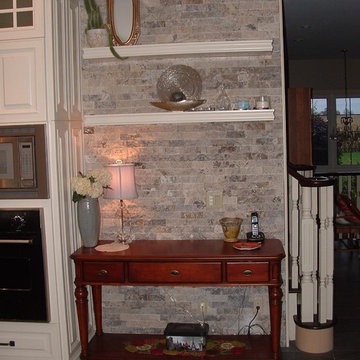
Imagen de recibidores y pasillos clásicos renovados de tamaño medio con paredes grises, suelo de pizarra y suelo marrón
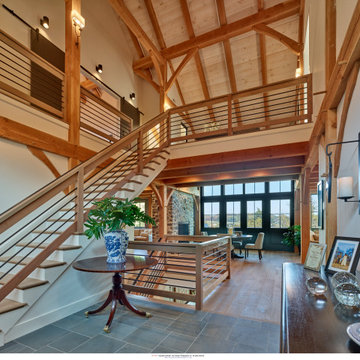
hall
Modelo de recibidores y pasillos clásicos renovados grandes con paredes blancas, suelo de pizarra, suelo gris y vigas vistas
Modelo de recibidores y pasillos clásicos renovados grandes con paredes blancas, suelo de pizarra, suelo gris y vigas vistas
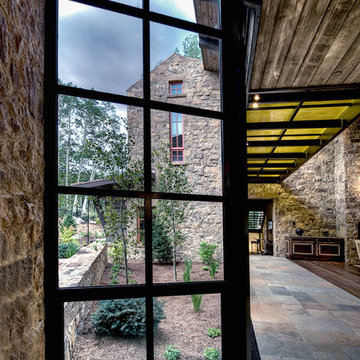
Euro old meets new in this expansive mountain home. The exterior features ancient-looking stonework juxtaposed with steel framed glass that allows you to "look through the home" to an abundantly lite contemporary interior. Extensive glass also frames the stunning mountain views.
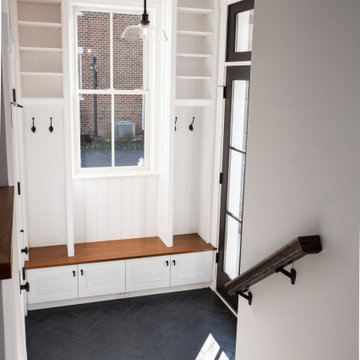
Imagen de recibidores y pasillos tradicionales renovados con paredes blancas, suelo de pizarra y machihembrado
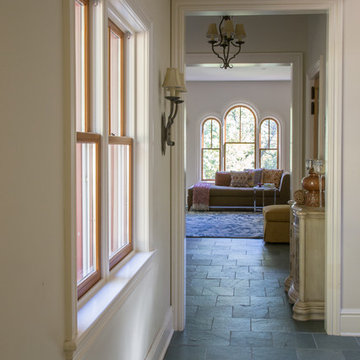
Long hallway leading to family room. Large custom window designed to be the focal point.
Photo by: www.rebeccatewphotography.com
Ejemplo de recibidores y pasillos clásicos renovados de tamaño medio con paredes beige y suelo de pizarra
Ejemplo de recibidores y pasillos clásicos renovados de tamaño medio con paredes beige y suelo de pizarra
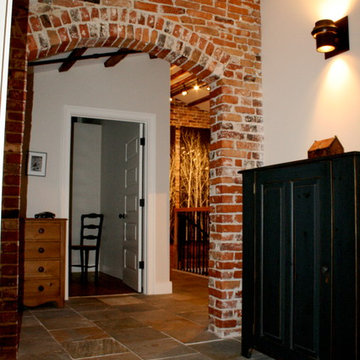
Haven Hill
Imagen de recibidores y pasillos clásicos renovados de tamaño medio con paredes blancas y suelo de pizarra
Imagen de recibidores y pasillos clásicos renovados de tamaño medio con paredes blancas y suelo de pizarra
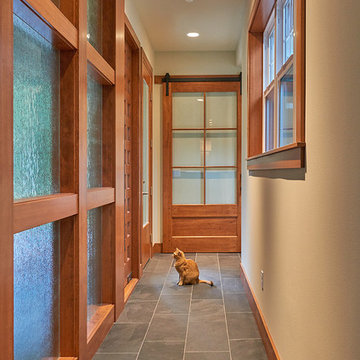
hallway to pool and spa room with grey slate floor and wood trim.
Ejemplo de recibidores y pasillos tradicionales renovados de tamaño medio con paredes blancas, suelo de pizarra y suelo gris
Ejemplo de recibidores y pasillos tradicionales renovados de tamaño medio con paredes blancas, suelo de pizarra y suelo gris
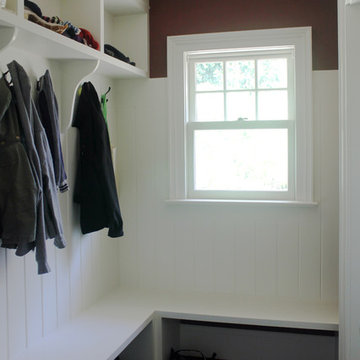
Ejemplo de recibidores y pasillos tradicionales renovados con suelo de pizarra
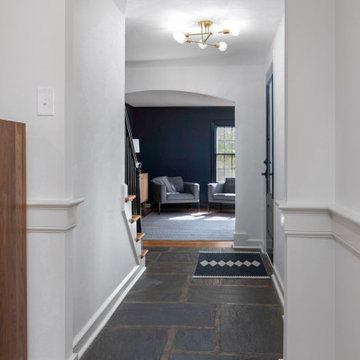
front entry
Foto de recibidores y pasillos tradicionales renovados de tamaño medio con paredes blancas, suelo de pizarra y suelo negro
Foto de recibidores y pasillos tradicionales renovados de tamaño medio con paredes blancas, suelo de pizarra y suelo negro
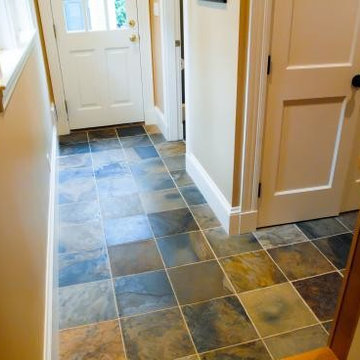
McHugh Design & Construction
Ejemplo de recibidores y pasillos clásicos renovados de tamaño medio con paredes beige y suelo de pizarra
Ejemplo de recibidores y pasillos clásicos renovados de tamaño medio con paredes beige y suelo de pizarra
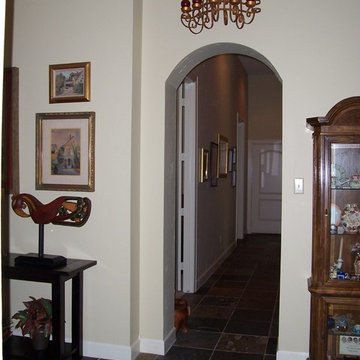
Foto de recibidores y pasillos tradicionales renovados de tamaño medio con paredes beige y suelo de pizarra
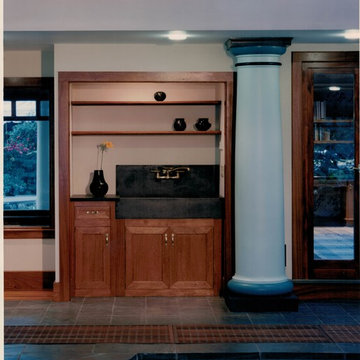
Doug Cooke
Modelo de recibidores y pasillos tradicionales renovados de tamaño medio con paredes blancas y suelo de pizarra
Modelo de recibidores y pasillos tradicionales renovados de tamaño medio con paredes blancas y suelo de pizarra
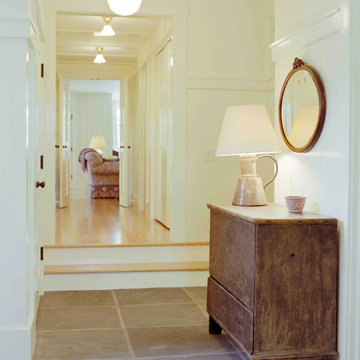
Photography: Charles R Myer
Ejemplo de recibidores y pasillos clásicos renovados con paredes blancas y suelo de pizarra
Ejemplo de recibidores y pasillos clásicos renovados con paredes blancas y suelo de pizarra
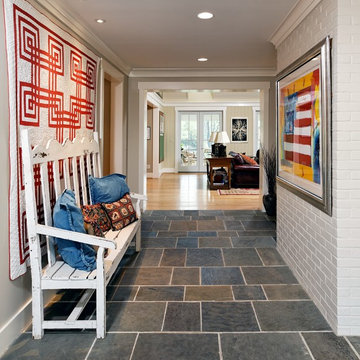
Greg Hadley Photography
Ejemplo de recibidores y pasillos tradicionales renovados con paredes blancas y suelo de pizarra
Ejemplo de recibidores y pasillos tradicionales renovados con paredes blancas y suelo de pizarra
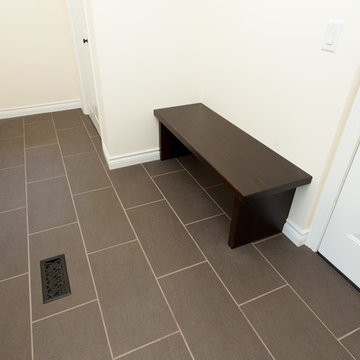
Modelo de recibidores y pasillos clásicos renovados de tamaño medio con paredes beige y suelo de pizarra
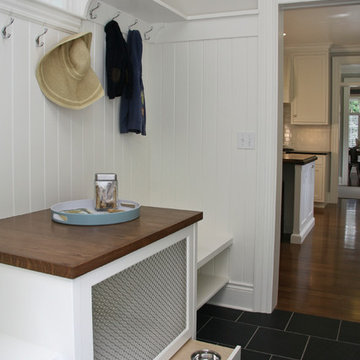
Building a new home in an old neighborhood can present many challenges for an architect. The Warren is a beautiful example of an exterior, which blends with the surrounding structures, while the floor plan takes advantage of the available space.
A traditional façade, combining brick, shakes, and wood trim enables the design to fit well in any early 20th century borough. Copper accents and antique-inspired lanterns solidify the home’s vintage appeal.
Despite the exterior throwback, the interior of the home offers the latest in amenities and layout. Spacious dining, kitchen and hearth areas open to a comfortable back patio on the main level, while the upstairs offers a luxurious master suite and three guests bedrooms.
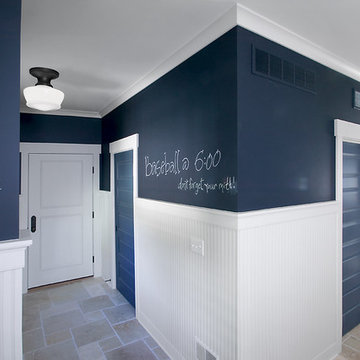
Packed with cottage attributes, Sunset View features an open floor plan without sacrificing intimate spaces. Detailed design elements and updated amenities add both warmth and character to this multi-seasonal, multi-level Shingle-style-inspired home.
Columns, beams, half-walls and built-ins throughout add a sense of Old World craftsmanship. Opening to the kitchen and a double-sided fireplace, the dining room features a lounge area and a curved booth that seats up to eight at a time. When space is needed for a larger crowd, furniture in the sitting area can be traded for an expanded table and more chairs. On the other side of the fireplace, expansive lake views are the highlight of the hearth room, which features drop down steps for even more beautiful vistas.
An unusual stair tower connects the home’s five levels. While spacious, each room was designed for maximum living in minimum space. In the lower level, a guest suite adds additional accommodations for friends or family. On the first level, a home office/study near the main living areas keeps family members close but also allows for privacy.
The second floor features a spacious master suite, a children’s suite and a whimsical playroom area. Two bedrooms open to a shared bath. Vanities on either side can be closed off by a pocket door, which allows for privacy as the child grows. A third bedroom includes a built-in bed and walk-in closet. A second-floor den can be used as a master suite retreat or an upstairs family room.
The rear entrance features abundant closets, a laundry room, home management area, lockers and a full bath. The easily accessible entrance allows people to come in from the lake without making a mess in the rest of the home. Because this three-garage lakefront home has no basement, a recreation room has been added into the attic level, which could also function as an additional guest room.
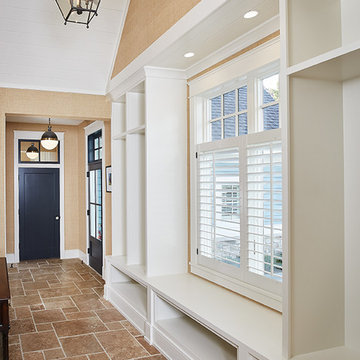
Interior Design: Vision Interiors by Visbeen
Builder: J. Peterson Homes
Photographer: Ashley Avila Photography
The best of the past and present meet in this distinguished design. Custom craftsmanship and distinctive detailing give this lakefront residence its vintage flavor while an open and light-filled floor plan clearly mark it as contemporary. With its interesting shingled roof lines, abundant windows with decorative brackets and welcoming porch, the exterior takes in surrounding views while the interior meets and exceeds contemporary expectations of ease and comfort. The main level features almost 3,000 square feet of open living, from the charming entry with multiple window seats and built-in benches to the central 15 by 22-foot kitchen, 22 by 18-foot living room with fireplace and adjacent dining and a relaxing, almost 300-square-foot screened-in porch. Nearby is a private sitting room and a 14 by 15-foot master bedroom with built-ins and a spa-style double-sink bath with a beautiful barrel-vaulted ceiling. The main level also includes a work room and first floor laundry, while the 2,165-square-foot second level includes three bedroom suites, a loft and a separate 966-square-foot guest quarters with private living area, kitchen and bedroom. Rounding out the offerings is the 1,960-square-foot lower level, where you can rest and recuperate in the sauna after a workout in your nearby exercise room. Also featured is a 21 by 18-family room, a 14 by 17-square-foot home theater, and an 11 by 12-foot guest bedroom suite.
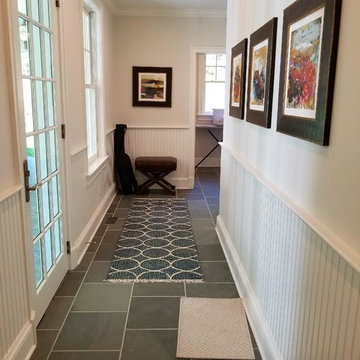
Imagen de recibidores y pasillos clásicos renovados de tamaño medio con paredes beige, suelo de pizarra y suelo gris
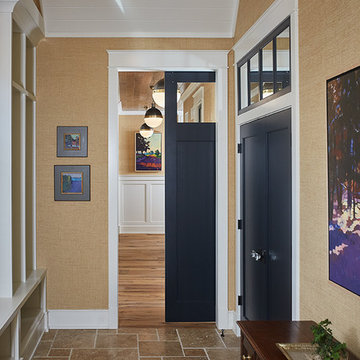
Interior Design: Vision Interiors by Visbeen
Builder: J. Peterson Homes
Photographer: Ashley Avila Photography
The best of the past and present meet in this distinguished design. Custom craftsmanship and distinctive detailing give this lakefront residence its vintage flavor while an open and light-filled floor plan clearly mark it as contemporary. With its interesting shingled roof lines, abundant windows with decorative brackets and welcoming porch, the exterior takes in surrounding views while the interior meets and exceeds contemporary expectations of ease and comfort. The main level features almost 3,000 square feet of open living, from the charming entry with multiple window seats and built-in benches to the central 15 by 22-foot kitchen, 22 by 18-foot living room with fireplace and adjacent dining and a relaxing, almost 300-square-foot screened-in porch. Nearby is a private sitting room and a 14 by 15-foot master bedroom with built-ins and a spa-style double-sink bath with a beautiful barrel-vaulted ceiling. The main level also includes a work room and first floor laundry, while the 2,165-square-foot second level includes three bedroom suites, a loft and a separate 966-square-foot guest quarters with private living area, kitchen and bedroom. Rounding out the offerings is the 1,960-square-foot lower level, where you can rest and recuperate in the sauna after a workout in your nearby exercise room. Also featured is a 21 by 18-family room, a 14 by 17-square-foot home theater, and an 11 by 12-foot guest bedroom suite.
71 ideas para recibidores y pasillos clásicos renovados con suelo de pizarra
3