145 ideas para recibidores y pasillos clásicos renovados con paredes amarillas
Filtrar por
Presupuesto
Ordenar por:Popular hoy
121 - 140 de 145 fotos
Artículo 1 de 3
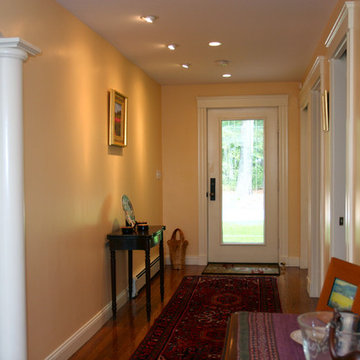
A Picture's Worth
Ejemplo de recibidores y pasillos clásicos renovados de tamaño medio con paredes amarillas y suelo de madera en tonos medios
Ejemplo de recibidores y pasillos clásicos renovados de tamaño medio con paredes amarillas y suelo de madera en tonos medios
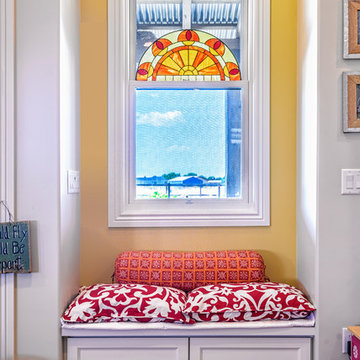
Big Sun Photography
Diseño de recibidores y pasillos tradicionales renovados de tamaño medio con paredes amarillas, suelo de madera en tonos medios y suelo marrón
Diseño de recibidores y pasillos tradicionales renovados de tamaño medio con paredes amarillas, suelo de madera en tonos medios y suelo marrón
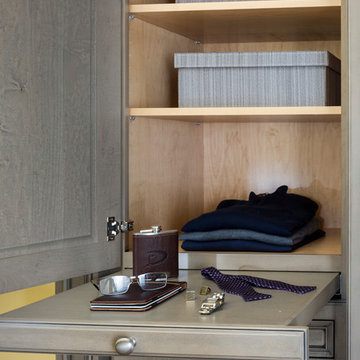
This built-in wardrobe provides the man of the house with organized storage for all his clothes. We took over his old closet to make room for a large shower in the master bath and this wardrobe is how we kept him happy!
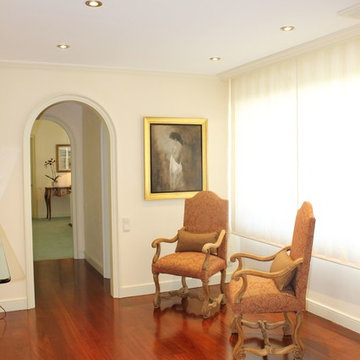
Ejemplo de recibidores y pasillos tradicionales renovados grandes con paredes amarillas y suelo de madera oscura
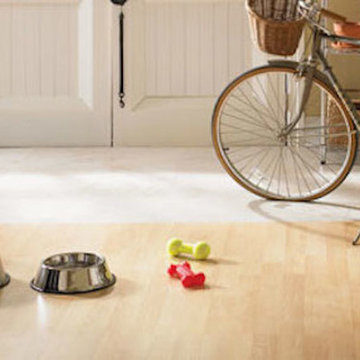
Imagen de recibidores y pasillos tradicionales renovados grandes con paredes amarillas y suelo de madera clara
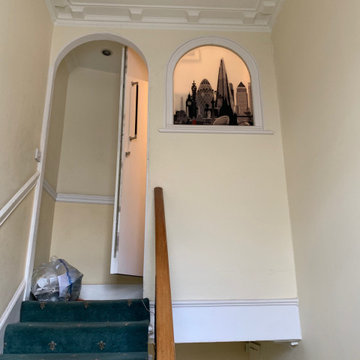
Our client had a beautiful top floor central London apartment and worked in the city. They wanted an up to date London Skyline with several of the big new buildings. The Walkie-talkie, Cheesegrater, the Scalpel, and Canary Wharf and the Dome in a more 3D style as well as Marble Arch.
They also had an arched window that you could see as you came up the stairs to the apartment and it had a very unsightly old security glass on. We printed a smaller version of London and put it in between 2 sheets of laminated toughened glass to create a semi-opaque printed arch window that was safe and great to look at from either side. It lets in some light but also keeps their privacy.
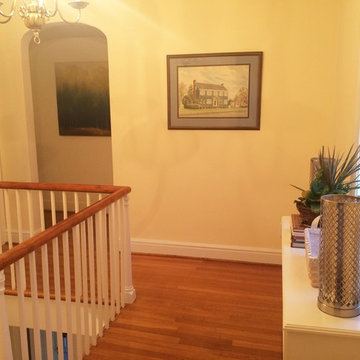
Liz Healy
Modelo de recibidores y pasillos tradicionales renovados grandes con paredes amarillas y suelo de madera en tonos medios
Modelo de recibidores y pasillos tradicionales renovados grandes con paredes amarillas y suelo de madera en tonos medios
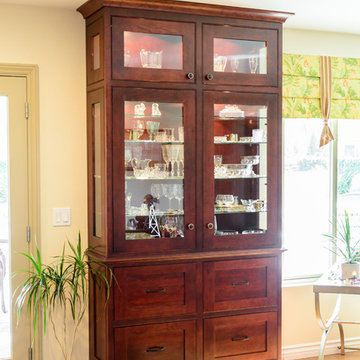
Modelo de recibidores y pasillos clásicos renovados de tamaño medio con paredes amarillas y suelo de madera clara
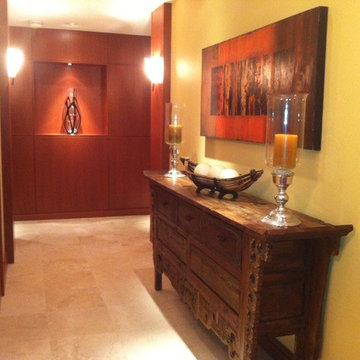
Modelo de recibidores y pasillos tradicionales renovados de tamaño medio con paredes amarillas, suelo de baldosas de cerámica y suelo beige
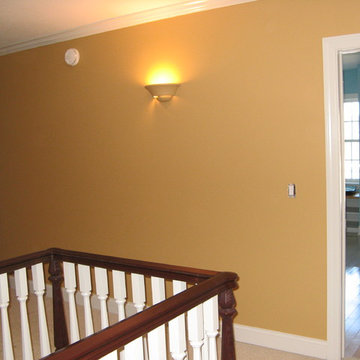
Ejemplo de recibidores y pasillos clásicos renovados de tamaño medio con paredes amarillas, moqueta y suelo beige
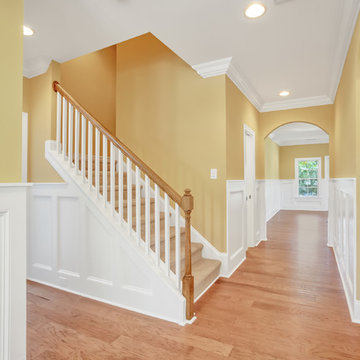
Modelo de recibidores y pasillos tradicionales renovados con paredes amarillas y suelo de madera en tonos medios
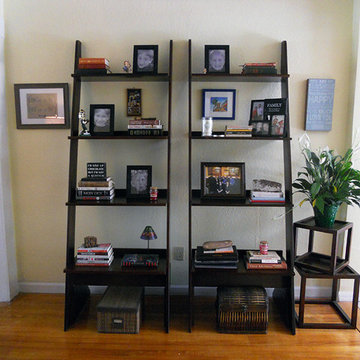
Photo by Angelo Cane
Imagen de recibidores y pasillos clásicos renovados pequeños con paredes amarillas y suelo de madera en tonos medios
Imagen de recibidores y pasillos clásicos renovados pequeños con paredes amarillas y suelo de madera en tonos medios
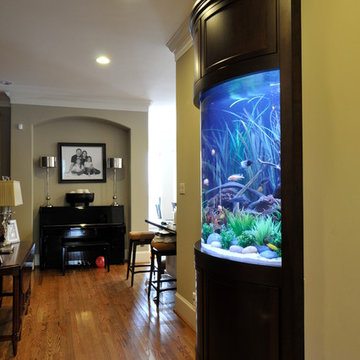
The aquarium is a beautiful addition to this space.
Ejemplo de recibidores y pasillos tradicionales renovados grandes con paredes amarillas, suelo de madera en tonos medios, suelo marrón y iluminación
Ejemplo de recibidores y pasillos tradicionales renovados grandes con paredes amarillas, suelo de madera en tonos medios, suelo marrón y iluminación
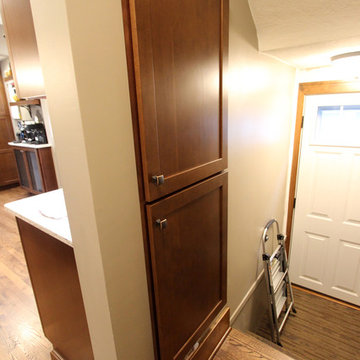
In this 1930’s home, the kitchen had been previously remodeled in the 90’s. The goal was to make the kitchen more functional, add storage and bring back the original character of the home. This was accomplished by removing the adjoining wall between the kitchen and dining room and adding a peninsula with a breakfast bar where the wall once existed. A redesign of the original breakfast nook created a space for the refrigerator, pantry, utility closet and coffee bar which camouflages the radiator. An exterior door was added so the homeowner could gain access to their back patio. The homeowner also desired a better solution for their coats, so a small mudroom nook was created in their hallway. The products installed were Waypoint 630F Cherry Spice Cabinets, Sangda Falls Quartz with Double Roundover Edge on the Countertop, Crystal Shores Random Linear Glass Tile - Sapphire Lagoon Backsplash,
and Hendrik Pendant Lights.
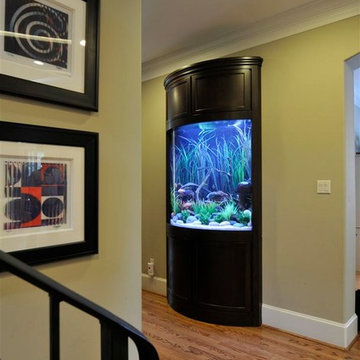
The aquarium can be seen from several different areas of the home.
Ejemplo de recibidores y pasillos clásicos renovados grandes con paredes amarillas, suelo de madera en tonos medios, suelo marrón y iluminación
Ejemplo de recibidores y pasillos clásicos renovados grandes con paredes amarillas, suelo de madera en tonos medios, suelo marrón y iluminación
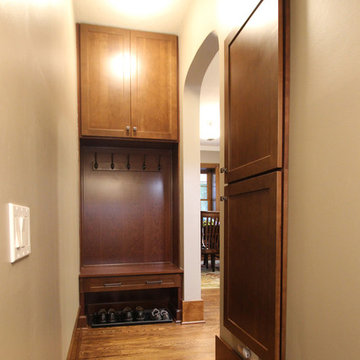
In this 1930’s home, the kitchen had been previously remodeled in the 90’s. The goal was to make the kitchen more functional, add storage and bring back the original character of the home. This was accomplished by removing the adjoining wall between the kitchen and dining room and adding a peninsula with a breakfast bar where the wall once existed. A redesign of the original breakfast nook created a space for the refrigerator, pantry, utility closet and coffee bar which camouflages the radiator. An exterior door was added so the homeowner could gain access to their back patio. The homeowner also desired a better solution for their coats, so a small mudroom nook was created in their hallway. The products installed were Waypoint 630F Cherry Spice Cabinets, Sangda Falls Quartz with Double Roundover Edge on the Countertop, Crystal Shores Random Linear Glass Tile - Sapphire Lagoon Backsplash,
and Hendrik Pendant Lights.
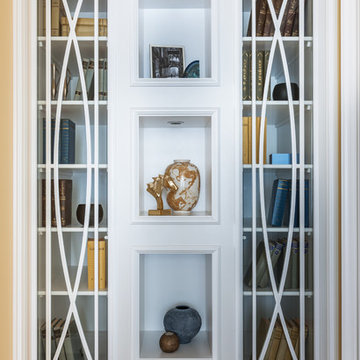
Михаил Степанов
Modelo de recibidores y pasillos tradicionales renovados con paredes amarillas
Modelo de recibidores y pasillos tradicionales renovados con paredes amarillas
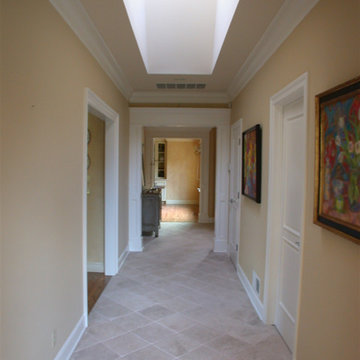
Foto de recibidores y pasillos clásicos renovados de tamaño medio con paredes amarillas y suelo de madera en tonos medios
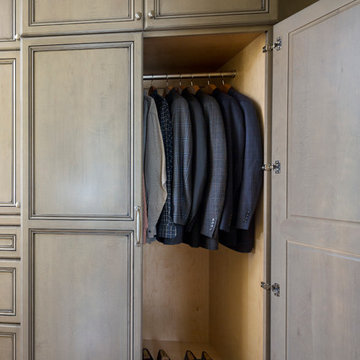
This built-in wardrobe provides the man of the house with organized storage for all his clothes. We took over his old closet to make room for a large shower in the master bath and this wardrobe is how we kept him happy!
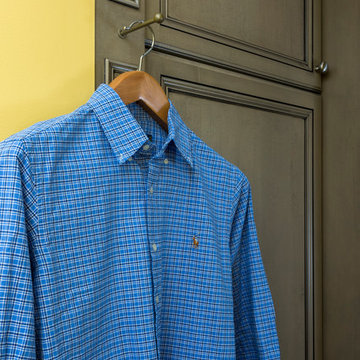
This built-in wardrobe provides the man of the house with organized storage for all his clothes. We took over his old closet to make room for a large shower in the master bath and this wardrobe is how we kept him happy!
145 ideas para recibidores y pasillos clásicos renovados con paredes amarillas
7