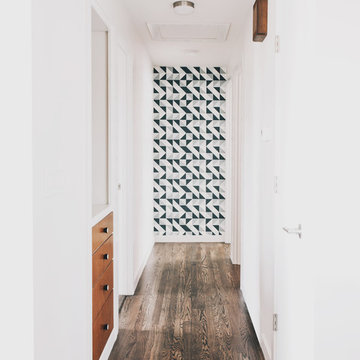3.151 ideas para recibidores y pasillos blancos
Filtrar por
Presupuesto
Ordenar por:Popular hoy
221 - 240 de 3151 fotos
Artículo 1 de 3
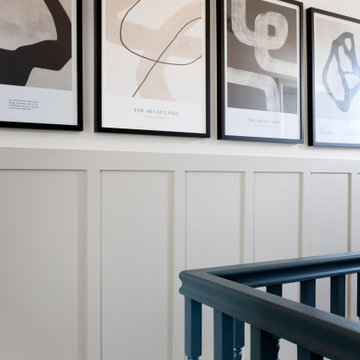
Imagen de recibidores y pasillos clásicos renovados pequeños con moqueta, panelado y iluminación
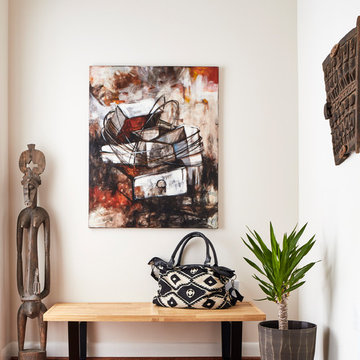
Kip Dawkins
Imagen de recibidores y pasillos modernos pequeños con paredes blancas, suelo de madera en tonos medios y suelo marrón
Imagen de recibidores y pasillos modernos pequeños con paredes blancas, suelo de madera en tonos medios y suelo marrón
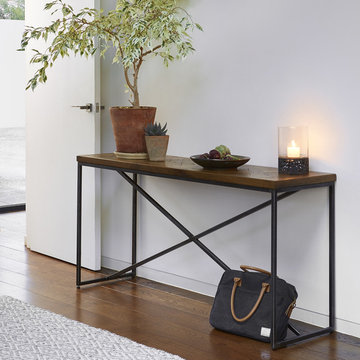
Handcrafted from oak and iron, our striking Kaleng collection combines industrial design with traditional craftsmanship. Each piece of parquetry is expertly placed by hand, giving it an endearing hand finished touch.
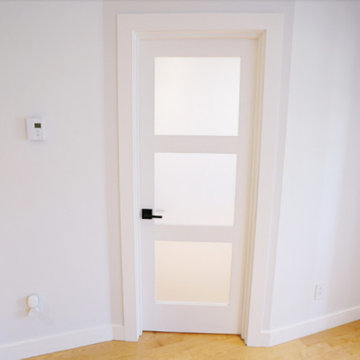
This project consisted of partitioning a room with French doors to create a new home office and a guest room, and installing new ceramic floors in the entryway. This project included installing gypsum partitions, custom antique French doors, electric spotlights, ceramic floors, and a full paint refresh on the ground floor.
Mid-sized minimalist light wood floor hallway photo in Montreal with white walls - Houzz
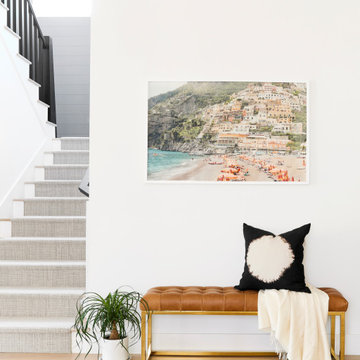
Foto de recibidores y pasillos modernos con paredes blancas y suelo de madera clara
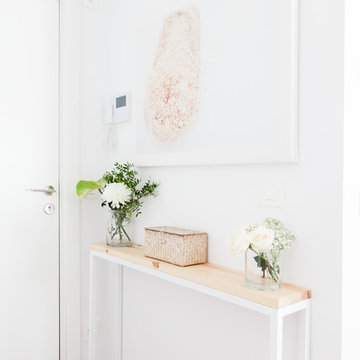
Slow & Chic
Modelo de recibidores y pasillos marineros pequeños con paredes blancas, suelo de madera oscura y suelo marrón
Modelo de recibidores y pasillos marineros pequeños con paredes blancas, suelo de madera oscura y suelo marrón
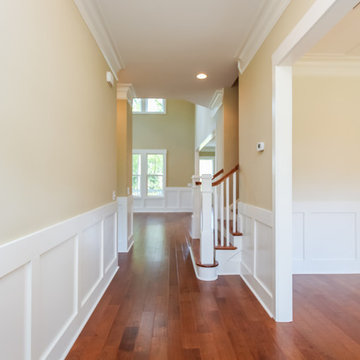
Modelo de recibidores y pasillos tradicionales pequeños con paredes beige y suelo de madera en tonos medios
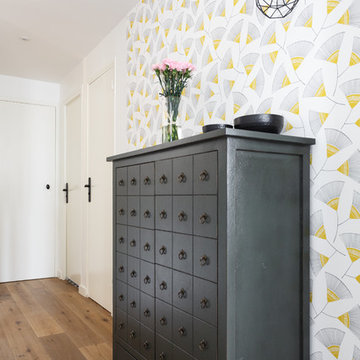
Stéphane VAsco
Imagen de recibidores y pasillos minimalistas pequeños con paredes multicolor, suelo de madera en tonos medios y suelo marrón
Imagen de recibidores y pasillos minimalistas pequeños con paredes multicolor, suelo de madera en tonos medios y suelo marrón
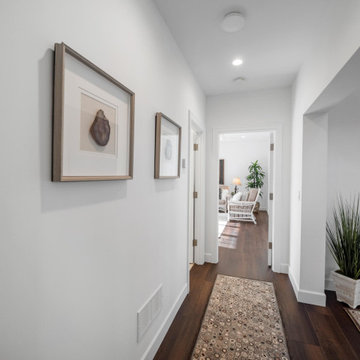
Shingle details and handsome stone accents give this traditional carriage house the look of days gone by while maintaining all of the convenience of today. The goal for this home was to maximize the views of the lake and this three-story home does just that. With multi-level porches and an abundance of windows facing the water. The exterior reflects character, timelessness, and architectural details to create a traditional waterfront home.
The exterior details include curved gable rooflines, crown molding, limestone accents, cedar shingles, arched limestone head garage doors, corbels, and an arched covered porch. Objectives of this home were open living and abundant natural light. This waterfront home provides space to accommodate entertaining, while still living comfortably for two. The interior of the home is distinguished as well as comfortable.
Graceful pillars at the covered entry lead into the lower foyer. The ground level features a bonus room, full bath, walk-in closet, and garage. Upon entering the main level, the south-facing wall is filled with numerous windows to provide the entire space with lake views and natural light. The hearth room with a coffered ceiling and covered terrace opens to the kitchen and dining area.
The best views were saved on the upper level for the master suite. Third-floor of this traditional carriage house is a sanctuary featuring an arched opening covered porch, two walk-in closets, and an en suite bathroom with a tub and shower.
Round Lake carriage house is located in Charlevoix, Michigan. Round lake is the best natural harbor on Lake Michigan. Surrounded by the City of Charlevoix, it is uniquely situated in an urban center, but with access to thousands of acres of the beautiful waters of northwest Michigan. The lake sits between Lake Michigan to the west and Lake Charlevoix to the east.
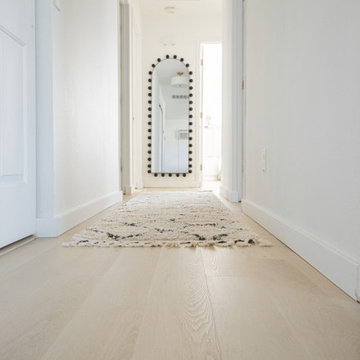
Crisp tones of maple and birch. The micro bevels give the appearance of smooth transitions and seamless install. Available in Signature, which has enhanced bevels and longer/wider planks.
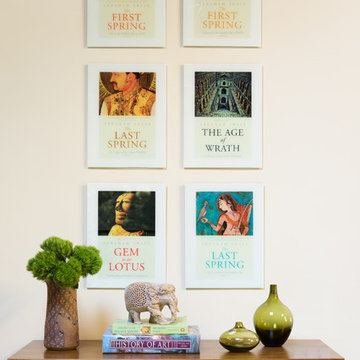
Emily O'Brien Photography
Imagen de recibidores y pasillos clásicos renovados de tamaño medio con paredes blancas
Imagen de recibidores y pasillos clásicos renovados de tamaño medio con paredes blancas
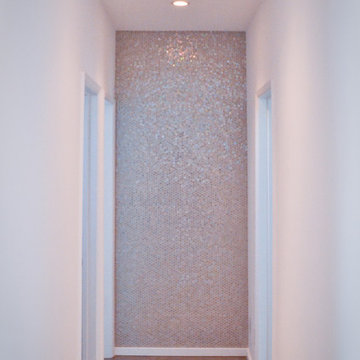
Textured Wall
Ban Hoac
Foto de recibidores y pasillos retro de tamaño medio con paredes blancas y suelo de baldosas de porcelana
Foto de recibidores y pasillos retro de tamaño medio con paredes blancas y suelo de baldosas de porcelana

Eric Roth
Diseño de recibidores y pasillos de estilo de casa de campo grandes con paredes azules y suelo de pizarra
Diseño de recibidores y pasillos de estilo de casa de campo grandes con paredes azules y suelo de pizarra
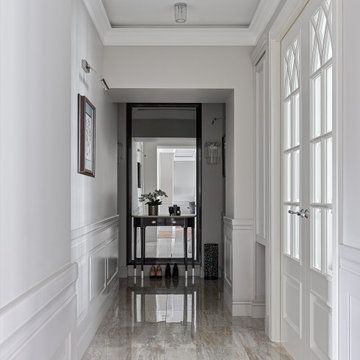
Дизайн-проект реализован Архитектором-Дизайнером Екатериной Ялалтыновой. Комплектация и декорирование - Бюро9. Строительная компания - ООО "Шафт"
Imagen de recibidores y pasillos tradicionales renovados de tamaño medio con paredes grises, suelo de baldosas de porcelana y suelo beige
Imagen de recibidores y pasillos tradicionales renovados de tamaño medio con paredes grises, suelo de baldosas de porcelana y suelo beige
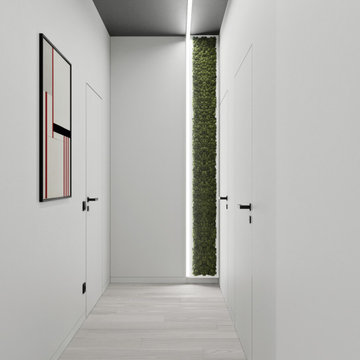
Ejemplo de recibidores y pasillos actuales pequeños con paredes blancas, suelo de madera clara y suelo gris
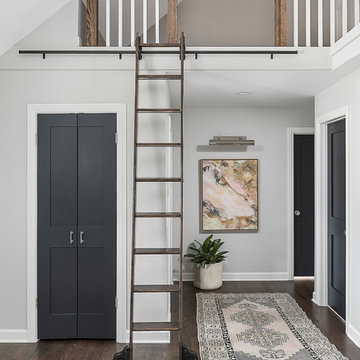
picture Perfect House
Modelo de recibidores y pasillos tradicionales renovados de tamaño medio con paredes grises, suelo de madera en tonos medios y suelo marrón
Modelo de recibidores y pasillos tradicionales renovados de tamaño medio con paredes grises, suelo de madera en tonos medios y suelo marrón
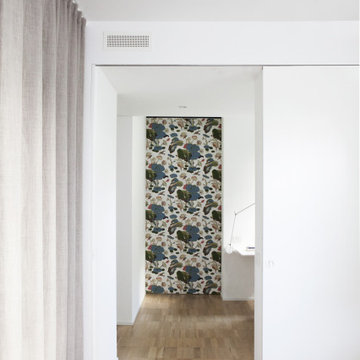
Imagen de recibidores y pasillos escandinavos de tamaño medio con paredes blancas, suelo de madera clara y suelo marrón
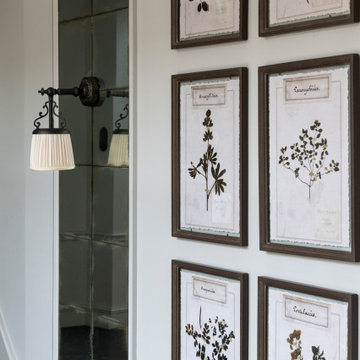
Photo : © Julien Fernandez / Amandine et Jules – Hotel particulier a Angers par l’architecte Laurent Dray.
Imagen de recibidores y pasillos clásicos renovados de tamaño medio con paredes blancas, casetón y panelado
Imagen de recibidores y pasillos clásicos renovados de tamaño medio con paredes blancas, casetón y panelado
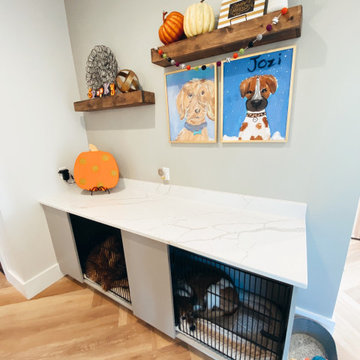
This custom dog crate area features our calacatta laza quartz countertops! What a neat idea to hide an ugly kennel and make a cozy space for your furry friends!
3.151 ideas para recibidores y pasillos blancos
12
