261 ideas para recibidores y pasillos blancos con suelo multicolor
Filtrar por
Presupuesto
Ordenar por:Popular hoy
61 - 80 de 261 fotos
Artículo 1 de 3
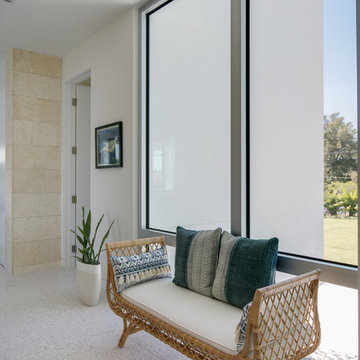
BeachHaus is built on a previously developed site on Siesta Key. It sits directly on the bay but has Gulf views from the upper floor and roof deck.
The client loved the old Florida cracker beach houses that are harder and harder to find these days. They loved the exposed roof joists, ship lap ceilings, light colored surfaces and inviting and durable materials.
Given the risk of hurricanes, building those homes in these areas is not only disingenuous it is impossible. Instead, we focused on building the new era of beach houses; fully elevated to comfy with FEMA requirements, exposed concrete beams, long eaves to shade windows, coralina stone cladding, ship lap ceilings, and white oak and terrazzo flooring.
The home is Net Zero Energy with a HERS index of -25 making it one of the most energy efficient homes in the US. It is also certified NGBS Emerald.
Photos by Ryan Gamma Photography
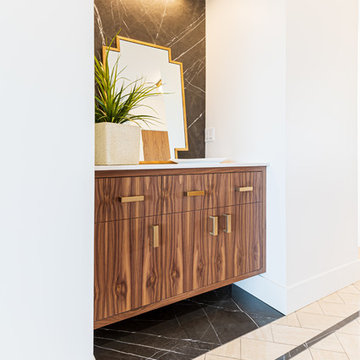
Walnut front entrance cabinetry with granite backsplash.
Ejemplo de recibidores y pasillos contemporáneos con paredes blancas, suelo de baldosas de porcelana y suelo multicolor
Ejemplo de recibidores y pasillos contemporáneos con paredes blancas, suelo de baldosas de porcelana y suelo multicolor
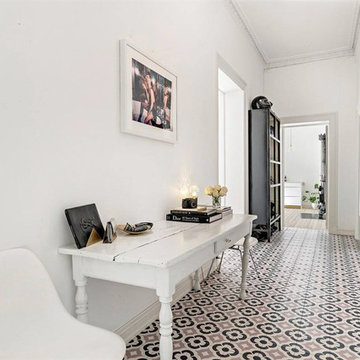
Apartamento minimalista de líneas puras . El mobiliario , las paredes y el techo blanco, hacen que el suelo sea el protagonista del espacio.
Foto de recibidores y pasillos clásicos renovados grandes con paredes blancas, suelo de baldosas de cerámica y suelo multicolor
Foto de recibidores y pasillos clásicos renovados grandes con paredes blancas, suelo de baldosas de cerámica y suelo multicolor
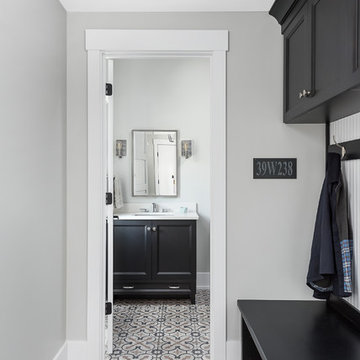
Diseño de recibidores y pasillos tradicionales renovados de tamaño medio con paredes grises, suelo de baldosas de cerámica y suelo multicolor
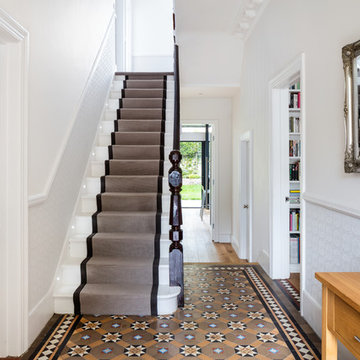
Photo Credit: Andrew Beasley
Diseño de recibidores y pasillos tradicionales de tamaño medio con paredes grises, suelo multicolor y suelo de baldosas de cerámica
Diseño de recibidores y pasillos tradicionales de tamaño medio con paredes grises, suelo multicolor y suelo de baldosas de cerámica
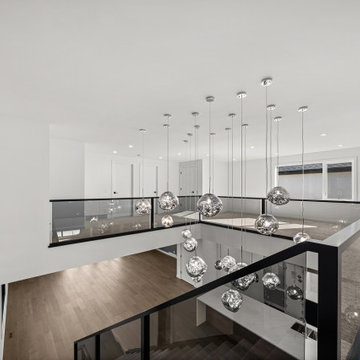
Modelo de recibidores y pasillos minimalistas grandes con paredes blancas, moqueta y suelo multicolor
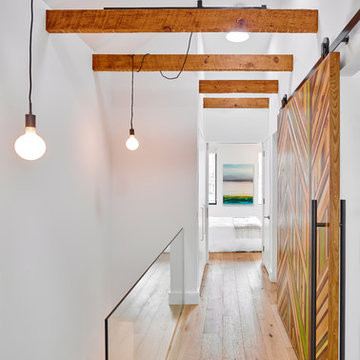
Only the chicest of modern touches for this detached home in Tornto’s Roncesvalles neighbourhood. Textures like exposed beams and geometric wild tiles give this home cool-kid elevation. The front of the house is reimagined with a fresh, new facade with a reimagined front porch and entrance. Inside, the tiled entry foyer cuts a stylish swath down the hall and up into the back of the powder room. The ground floor opens onto a cozy built-in banquette with a wood ceiling that wraps down one wall, adding warmth and richness to a clean interior. A clean white kitchen with a subtle geometric backsplash is located in the heart of the home, with large windows in the side wall that inject light deep into the middle of the house. Another standout is the custom lasercut screen features a pattern inspired by the kitchen backsplash tile. Through the upstairs corridor, a selection of the original ceiling joists are retained and exposed. A custom made barn door that repurposes scraps of reclaimed wood makes a bold statement on the 2nd floor, enclosing a small den space off the multi-use corridor, and in the basement, a custom built in shelving unit uses rough, reclaimed wood. The rear yard provides a more secluded outdoor space for family gatherings, and the new porch provides a generous urban room for sitting outdoors. A cedar slatted wall provides privacy and a backrest.
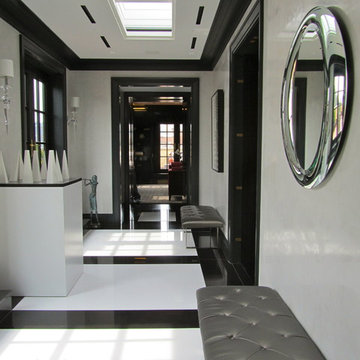
Diseño de recibidores y pasillos contemporáneos con paredes blancas y suelo multicolor
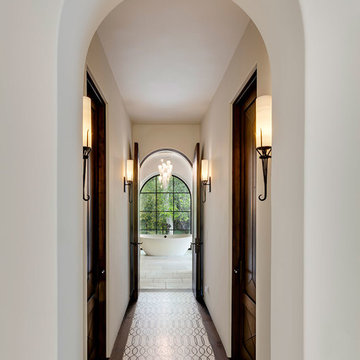
Imagen de recibidores y pasillos mediterráneos de tamaño medio con paredes blancas y suelo multicolor
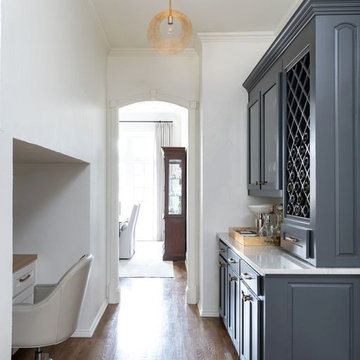
Prada Interiors, LLC
Hall area with nook or desk on one side under the stairs and home bar area for ample wine storage on the other side.
Imagen de recibidores y pasillos clásicos renovados pequeños con paredes blancas, suelo de madera clara y suelo multicolor
Imagen de recibidores y pasillos clásicos renovados pequeños con paredes blancas, suelo de madera clara y suelo multicolor
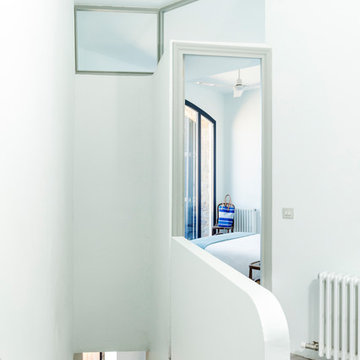
Marcela Grassi
Modelo de recibidores y pasillos mediterráneos de tamaño medio con paredes blancas, suelo de baldosas de cerámica y suelo multicolor
Modelo de recibidores y pasillos mediterráneos de tamaño medio con paredes blancas, suelo de baldosas de cerámica y suelo multicolor
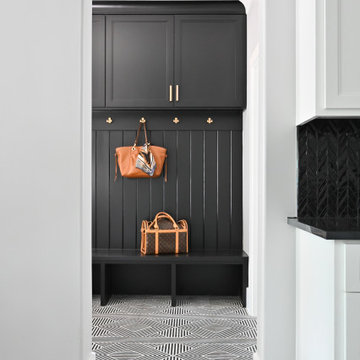
A chic view into the mudroom full of bold black and white cement tiles, a custom black built in cabinets and bench.
Modelo de recibidores y pasillos modernos de tamaño medio con paredes blancas, suelo de baldosas de porcelana y suelo multicolor
Modelo de recibidores y pasillos modernos de tamaño medio con paredes blancas, suelo de baldosas de porcelana y suelo multicolor
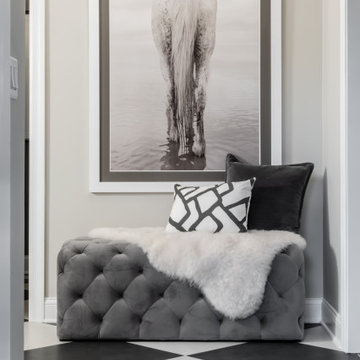
Imagen de recibidores y pasillos clásicos renovados con paredes grises y suelo multicolor
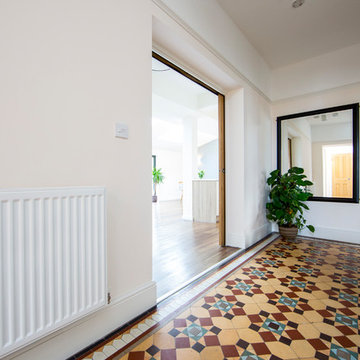
Modelo de recibidores y pasillos minimalistas de tamaño medio con paredes blancas, suelo de baldosas de cerámica y suelo multicolor
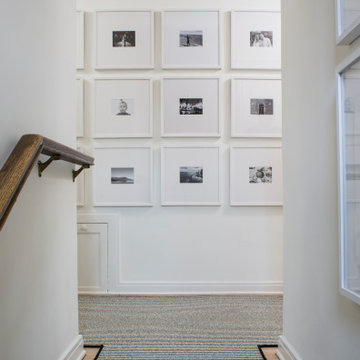
Foto de recibidores y pasillos tradicionales renovados de tamaño medio con paredes blancas, moqueta y suelo multicolor
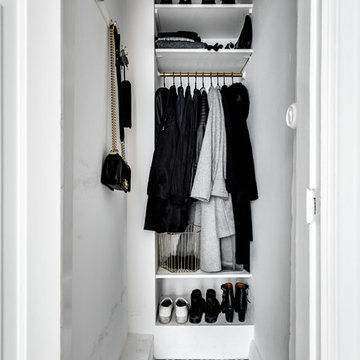
Henrik Nero
Foto de recibidores y pasillos nórdicos pequeños con suelo de baldosas de cerámica y suelo multicolor
Foto de recibidores y pasillos nórdicos pequeños con suelo de baldosas de cerámica y suelo multicolor
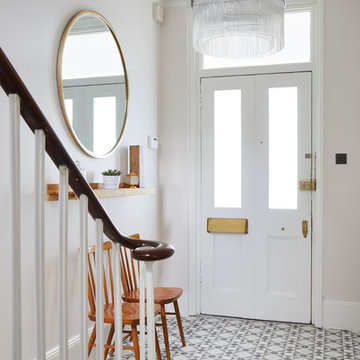
Chris Snook
Imagen de recibidores y pasillos clásicos de tamaño medio con paredes grises, suelo de cemento y suelo multicolor
Imagen de recibidores y pasillos clásicos de tamaño medio con paredes grises, suelo de cemento y suelo multicolor

This gorgeous mosaic medallion is the perfect piece when you enter this luxury estate.
Diseño de recibidores y pasillos vintage extra grandes con paredes blancas, suelo de madera en tonos medios, suelo multicolor y casetón
Diseño de recibidores y pasillos vintage extra grandes con paredes blancas, suelo de madera en tonos medios, suelo multicolor y casetón
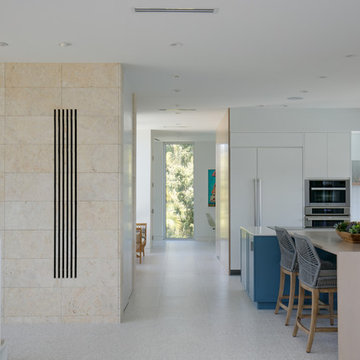
BeachHaus is built on a previously developed site on Siesta Key. It sits directly on the bay but has Gulf views from the upper floor and roof deck.
The client loved the old Florida cracker beach houses that are harder and harder to find these days. They loved the exposed roof joists, ship lap ceilings, light colored surfaces and inviting and durable materials.
Given the risk of hurricanes, building those homes in these areas is not only disingenuous it is impossible. Instead, we focused on building the new era of beach houses; fully elevated to comfy with FEMA requirements, exposed concrete beams, long eaves to shade windows, coralina stone cladding, ship lap ceilings, and white oak and terrazzo flooring.
The home is Net Zero Energy with a HERS index of -25 making it one of the most energy efficient homes in the US. It is also certified NGBS Emerald.
Photos by Ryan Gamma Photography
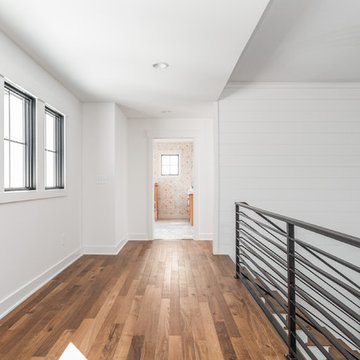
Diseño de recibidores y pasillos campestres grandes con paredes blancas, suelo de madera en tonos medios y suelo multicolor
261 ideas para recibidores y pasillos blancos con suelo multicolor
4