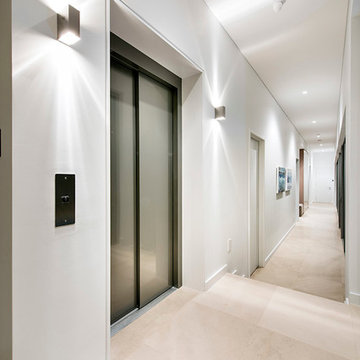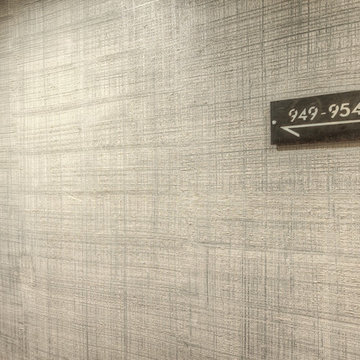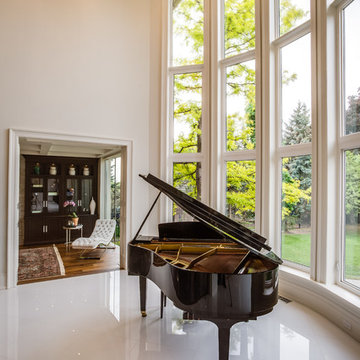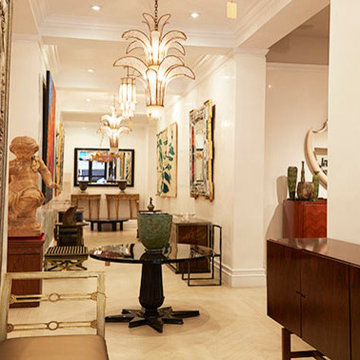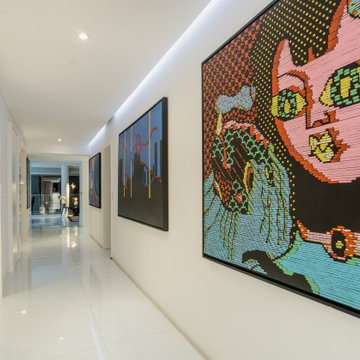276 ideas para recibidores y pasillos beige extra grandes
Filtrar por
Presupuesto
Ordenar por:Popular hoy
101 - 120 de 276 fotos
Artículo 1 de 3
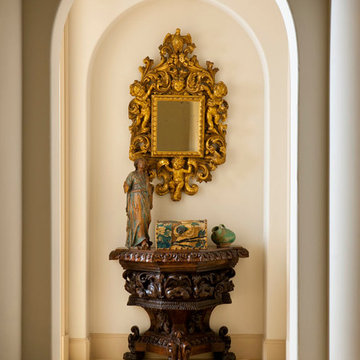
Dan Piassick Photography
Modelo de recibidores y pasillos mediterráneos extra grandes con suelo de travertino
Modelo de recibidores y pasillos mediterráneos extra grandes con suelo de travertino
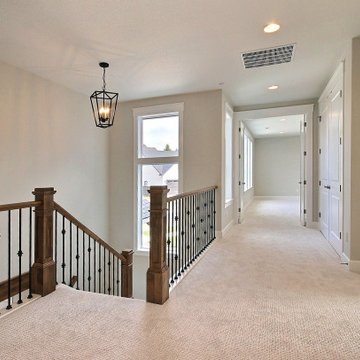
This Multi-Level Transitional Craftsman Home Features Blended Indoor/Outdoor Living, a Split-Bedroom Layout for Privacy in The Master Suite and Boasts Both a Master & Guest Suite on The Main Level!
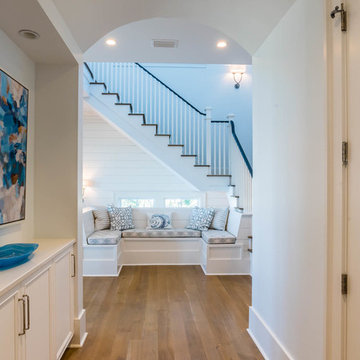
This bench seating is the perfect spot to unwind and enjoy a good book.
Diseño de recibidores y pasillos románticos extra grandes con paredes blancas, suelo de madera clara y suelo marrón
Diseño de recibidores y pasillos románticos extra grandes con paredes blancas, suelo de madera clara y suelo marrón
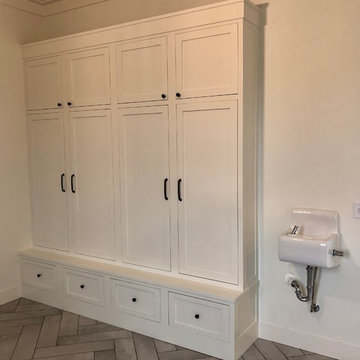
Mudroom with enclosed lockers and a drinking fountain
Foto de recibidores y pasillos de estilo de casa de campo extra grandes
Foto de recibidores y pasillos de estilo de casa de campo extra grandes
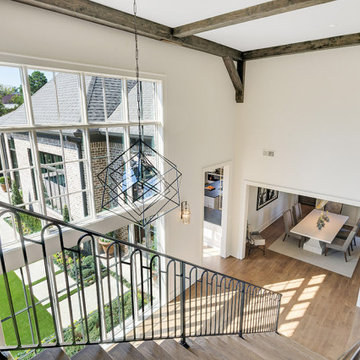
Shapiro & Company was pleased to be asked to design the 2019 Vesta Home for Johnny Williams. The Vesta Home is the most popular show home in the Memphis area and attracted more than 40,000 visitors. The home was designed in a similar fashion to a custom home where we design to accommodate the family that might live here. As with many properties that are 1/3 of an acre, homes are in fairly close proximity and therefore this house was designed to focus the majority of the views into a private courtyard with a pool as its accent. The home’s style was derived from English Cottage traditions that were transformed for modern taste.
Interior Designers:
Garrick Ealy - Conrad Designs
Kim Williams - KSW Interiors
Landscaper:
Bud Gurley - Gurley’s Azalea Garden
Photographer:
Carroll Hoselton - Memphis Media Company
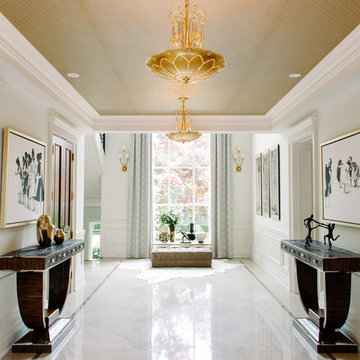
Inverted Pleat Drapery Panels & Fabric By Fine Interiors By Susan Inc., Design By Timothy Johnson Design, Photography By Emma McIntryre
Ejemplo de recibidores y pasillos tradicionales extra grandes con paredes blancas y suelo de mármol
Ejemplo de recibidores y pasillos tradicionales extra grandes con paredes blancas y suelo de mármol
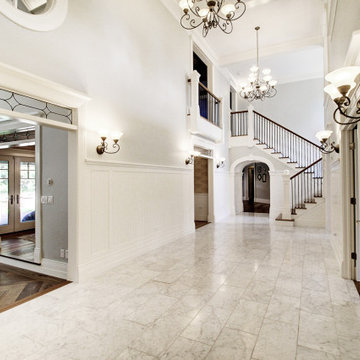
Diseño de recibidores y pasillos tradicionales renovados extra grandes con paredes blancas, suelo de mármol, suelo blanco y casetón
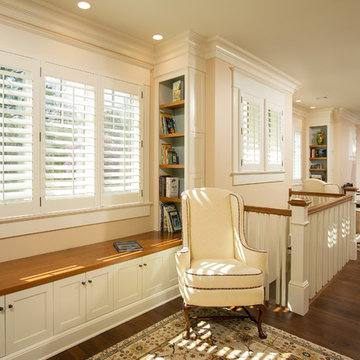
© Greg Hadley Photography
Foto de recibidores y pasillos de estilo americano extra grandes con paredes beige, suelo de madera oscura y suelo marrón
Foto de recibidores y pasillos de estilo americano extra grandes con paredes beige, suelo de madera oscura y suelo marrón
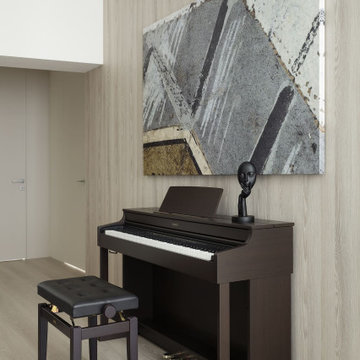
Заказчиком проекта выступила современная семья с одним ребенком. Объект нам достался уже с начатым ремонтом. Поэтому пришлось все ломать и начинать с нуля. Глобальной перепланировки достичь не удалось, т.к. практически все стены были несущие. В некоторых местах мы расширили проемы, а именно вход в кухню, холл и гардеробную с дополнительным усилением. Прошли процедуру согласования и начали разрабатывать детальный проект по оформлению интерьера. В дизайн-проекте мы хотели создать некую единую концепцию всей квартиры с применением отделки под дерево и камень. Одна из фишек данного интерьера - это просто потрясающие двери до потолка в скрытом коробе, производство фабрики Sofia и скрытый плинтус. Полотно двери и плинтус находится в одной плоскости со стеной, что делает интерьер непрерывным без лишних деталей. По нашей задумке они сделаны под окраску - в цвет стен. Несмотря на то, что они супер круто смотрятся и необыкновенно гармонируют в интерьере, мы должны понимать, что их монтаж и дальнейшие подводки стыков и откосов требуют высокой квалификации и аккуратностям строителей.
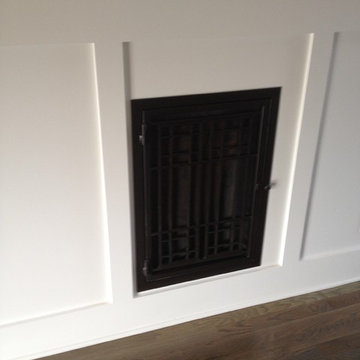
Return Air Vent Cover: Fancy Vents in Middle Tennessee made to order
Imagen de recibidores y pasillos de estilo americano extra grandes
Imagen de recibidores y pasillos de estilo americano extra grandes
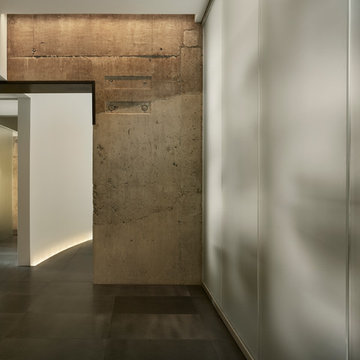
The Clients contacted Cecil Baker + Partners to reconfigure and remodel the top floor of a prominent Philadelphia high-rise into an urban pied-a-terre. The forty-five story apartment building, overlooking Washington Square Park and its surrounding neighborhoods, provided a modern shell for this truly contemporary renovation. Originally configured as three penthouse units, the 8,700 sf interior, as well as 2,500 square feet of terrace space, was to become a single residence with sweeping views of the city in all directions.
The Client’s mission was to create a city home for collecting and displaying contemporary glass crafts. Their stated desire was to cast an urban home that was, in itself, a gallery. While they enjoy a very vital family life, this home was targeted to their urban activities - entertainment being a central element.
The living areas are designed to be open and to flow into each other, with pockets of secondary functions. At large social events, guests feel free to access all areas of the penthouse, including the master bedroom suite. A main gallery was created in order to house unique, travelling art shows.
Stemming from their desire to entertain, the penthouse was built around the need for elaborate food preparation. Cooking would be visible from several entertainment areas with a “show” kitchen, provided for their renowned chef. Secondary preparation and cleaning facilities were tucked away.
The architects crafted a distinctive residence that is framed around the gallery experience, while also incorporating softer residential moments. Cecil Baker + Partners embraced every element of the new penthouse design beyond those normally associated with an architect’s sphere, from all material selections, furniture selections, furniture design, and art placement.
Barry Halkin and Todd Mason Photography
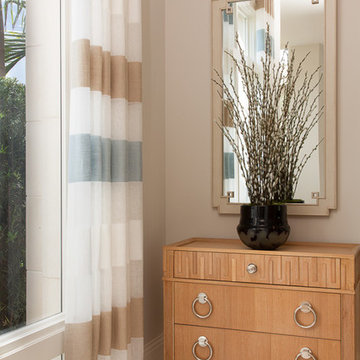
The corridors are softened by panels of horizontally striped fabric panels hung by invisible tracks recessed into the ceiling, in the colors of the sand and sea. At each end of the entry hall are bleached wood chests with unique black pottery and ivory framed mirrors above.
•Photos by Argonaut Architectural•
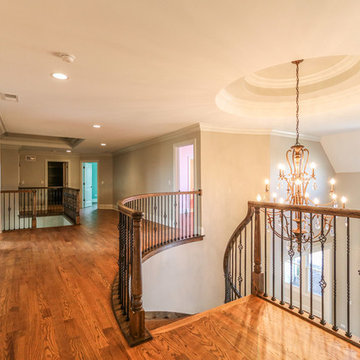
DJK Custom Homes
Diseño de recibidores y pasillos tradicionales extra grandes con paredes beige y suelo de madera oscura
Diseño de recibidores y pasillos tradicionales extra grandes con paredes beige y suelo de madera oscura
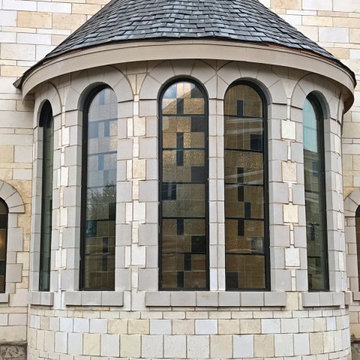
Altar area in the River Walk Chapel. Stained glass by Art Glass Ensembles.
Diseño de recibidores y pasillos tradicionales extra grandes
Diseño de recibidores y pasillos tradicionales extra grandes
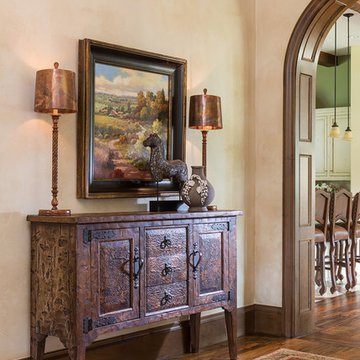
The Arrangement
Diseño de recibidores y pasillos clásicos extra grandes con suelo de madera en tonos medios y iluminación
Diseño de recibidores y pasillos clásicos extra grandes con suelo de madera en tonos medios y iluminación
276 ideas para recibidores y pasillos beige extra grandes
6
