276 ideas para recibidores y pasillos beige extra grandes
Filtrar por
Presupuesto
Ordenar por:Popular hoy
21 - 40 de 276 fotos
Artículo 1 de 3
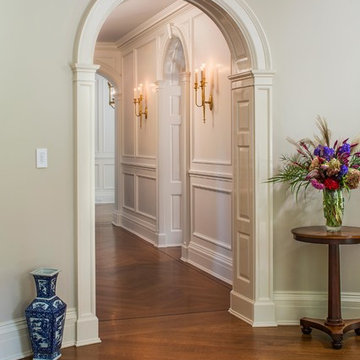
Modelo de recibidores y pasillos clásicos extra grandes con paredes beige, suelo de madera en tonos medios y suelo marrón
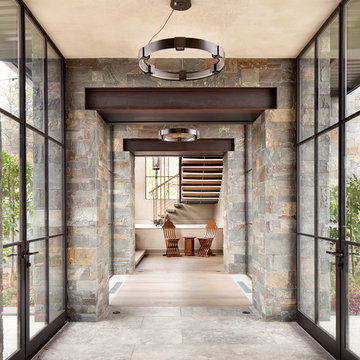
Modelo de recibidores y pasillos contemporáneos extra grandes con paredes grises, suelo de baldosas de cerámica y suelo gris
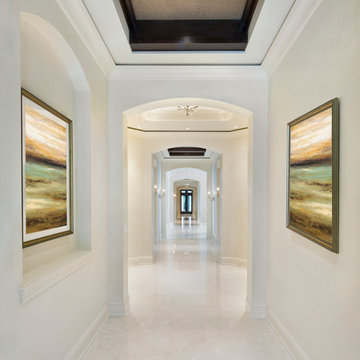
Photographed by Giovanni Photography
Imagen de recibidores y pasillos tradicionales renovados extra grandes
Imagen de recibidores y pasillos tradicionales renovados extra grandes
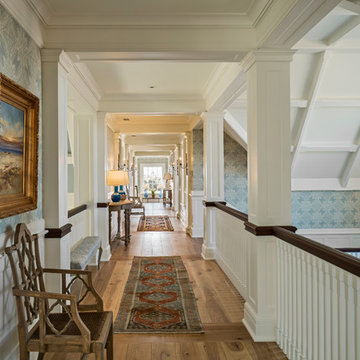
Photographer : Richard Mandelkorn
Modelo de recibidores y pasillos clásicos extra grandes con paredes azules, suelo de madera en tonos medios y iluminación
Modelo de recibidores y pasillos clásicos extra grandes con paredes azules, suelo de madera en tonos medios y iluminación
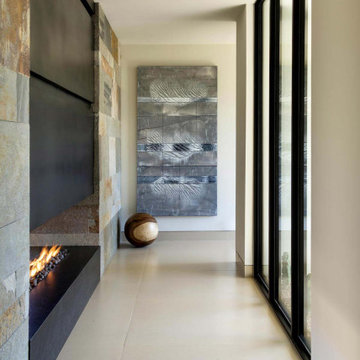
With adjacent neighbors within a fairly dense section of Paradise Valley, Arizona, C.P. Drewett sought to provide a tranquil retreat for a new-to-the-Valley surgeon and his family who were seeking the modernism they loved though had never lived in. With a goal of consuming all possible site lines and views while maintaining autonomy, a portion of the house — including the entry, office, and master bedroom wing — is subterranean. This subterranean nature of the home provides interior grandeur for guests but offers a welcoming and humble approach, fully satisfying the clients requests.
While the lot has an east-west orientation, the home was designed to capture mainly north and south light which is more desirable and soothing. The architecture’s interior loftiness is created with overlapping, undulating planes of plaster, glass, and steel. The woven nature of horizontal planes throughout the living spaces provides an uplifting sense, inviting a symphony of light to enter the space. The more voluminous public spaces are comprised of stone-clad massing elements which convert into a desert pavilion embracing the outdoor spaces. Every room opens to exterior spaces providing a dramatic embrace of home to natural environment.
Grand Award winner for Best Interior Design of a Custom Home
The material palette began with a rich, tonal, large-format Quartzite stone cladding. The stone’s tones gaveforth the rest of the material palette including a champagne-colored metal fascia, a tonal stucco system, and ceilings clad with hemlock, a tight-grained but softer wood that was tonally perfect with the rest of the materials. The interior case goods and wood-wrapped openings further contribute to the tonal harmony of architecture and materials.
Grand Award Winner for Best Indoor Outdoor Lifestyle for a Home This award-winning project was recognized at the 2020 Gold Nugget Awards with two Grand Awards, one for Best Indoor/Outdoor Lifestyle for a Home, and another for Best Interior Design of a One of a Kind or Custom Home.
At the 2020 Design Excellence Awards and Gala presented by ASID AZ North, Ownby Design received five awards for Tonal Harmony. The project was recognized for 1st place – Bathroom; 3rd place – Furniture; 1st place – Kitchen; 1st place – Outdoor Living; and 2nd place – Residence over 6,000 square ft. Congratulations to Claire Ownby, Kalysha Manzo, and the entire Ownby Design team.
Tonal Harmony was also featured on the cover of the July/August 2020 issue of Luxe Interiors + Design and received a 14-page editorial feature entitled “A Place in the Sun” within the magazine.
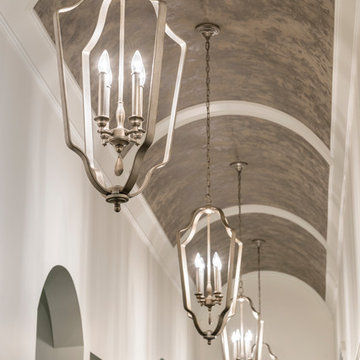
Spectacularly designed home in Langley, BC is customized in every way. Considerations were taken to personalization of every space to the owners' aesthetic taste and their lifestyle. The home features beautiful barrel vault ceilings and a vast open concept floor plan for entertaining. Oversized applications of scale throughout ensure that the special features get the presence they deserve without overpowering the spaces.
Photos: Paul Grdina Photography
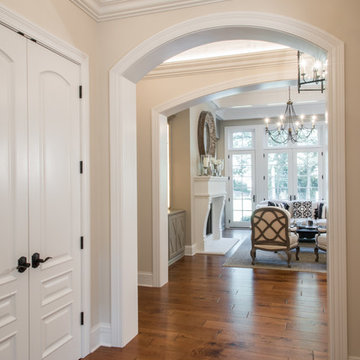
Anne Matheis
Imagen de recibidores y pasillos tradicionales extra grandes con paredes beige, suelo de madera en tonos medios y suelo marrón
Imagen de recibidores y pasillos tradicionales extra grandes con paredes beige, suelo de madera en tonos medios y suelo marrón
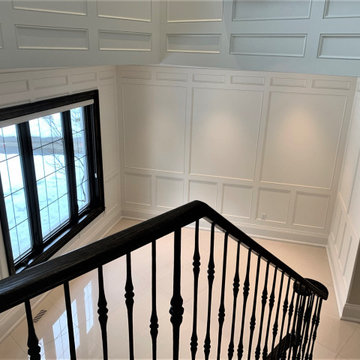
Imagen de recibidores y pasillos actuales extra grandes con paredes blancas, suelo de baldosas de porcelana y suelo marrón
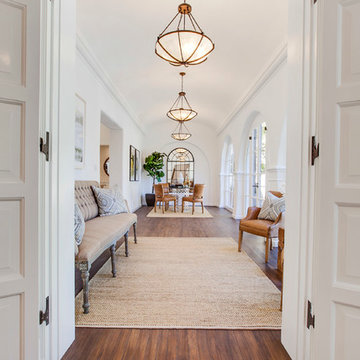
Luke Gibson Photography
Imagen de recibidores y pasillos clásicos extra grandes con paredes blancas y suelo de madera oscura
Imagen de recibidores y pasillos clásicos extra grandes con paredes blancas y suelo de madera oscura
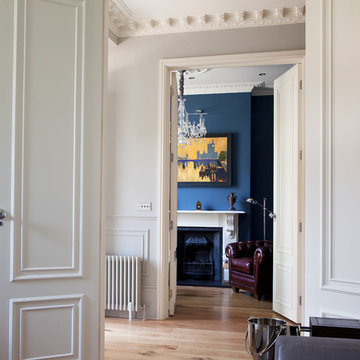
Paul Craig ©Paul Craig 2014 All Rights Reserved. Interior Design - Cochrane Design
Diseño de recibidores y pasillos clásicos extra grandes
Diseño de recibidores y pasillos clásicos extra grandes
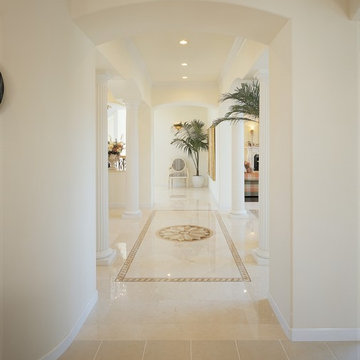
フロンヴィルホーム千葉がご提案する輸入住宅
Diseño de recibidores y pasillos mediterráneos extra grandes con paredes blancas, suelo de mármol y suelo beige
Diseño de recibidores y pasillos mediterráneos extra grandes con paredes blancas, suelo de mármol y suelo beige
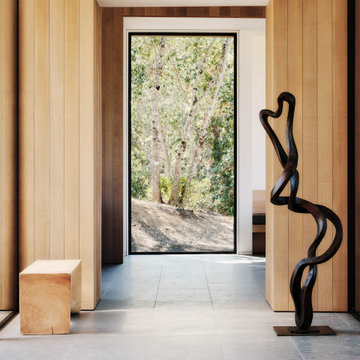
Ann Lowengart Interiors collaborated with Field Architecture and Dowbuilt on this dramatic Sonoma residence featuring three copper-clad pavilions connected by glass breezeways. The copper and red cedar siding echo the red bark of the Madrone trees, blending the built world with the natural world of the ridge-top compound. Retractable walls and limestone floors that extend outside to limestone pavers merge the interiors with the landscape. To complement the modernist architecture and the client's contemporary art collection, we selected and installed modern and artisanal furnishings in organic textures and an earthy color palette.
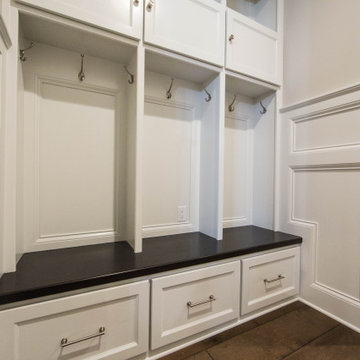
This custom created entry way bench has ample coat hooks and storage.
Modelo de recibidores y pasillos tradicionales extra grandes con paredes blancas, suelo de madera en tonos medios, suelo marrón y panelado
Modelo de recibidores y pasillos tradicionales extra grandes con paredes blancas, suelo de madera en tonos medios, suelo marrón y panelado
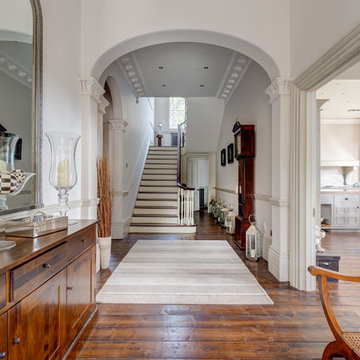
A elegant entrance hall and staircase in a beautifully restored Victorian Villa by the Sea in South Devon. Colin Cadle Photography, Photo Styling Jan Cadle
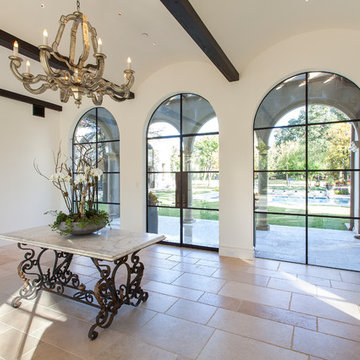
Modelo de recibidores y pasillos mediterráneos extra grandes con paredes blancas y suelo de piedra caliza
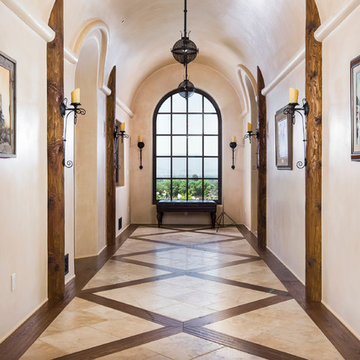
Cavan Hadley
Imagen de recibidores y pasillos de estilo americano extra grandes con paredes beige, suelo de baldosas de cerámica y suelo multicolor
Imagen de recibidores y pasillos de estilo americano extra grandes con paredes beige, suelo de baldosas de cerámica y suelo multicolor
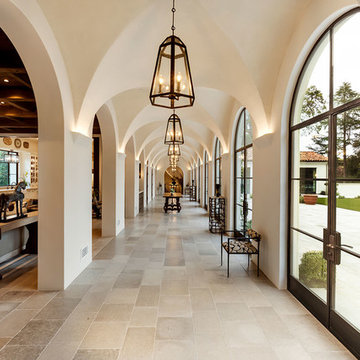
Foto de recibidores y pasillos mediterráneos extra grandes con paredes blancas, suelo de piedra caliza y suelo gris
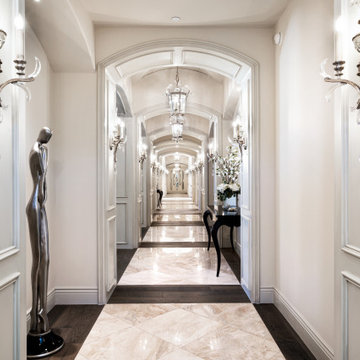
We can't get enough of this hallway's arched entryways, custom wall sconces, and the marble and wood floor.
Foto de recibidores y pasillos vintage extra grandes con paredes blancas, suelo de mármol, suelo blanco, casetón y panelado
Foto de recibidores y pasillos vintage extra grandes con paredes blancas, suelo de mármol, suelo blanco, casetón y panelado
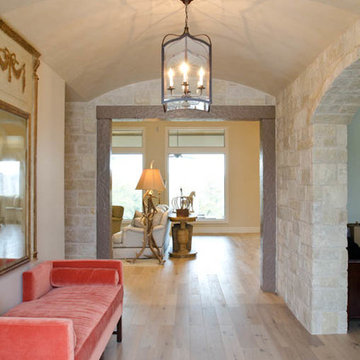
Close up of front door from inside of home
Foto de recibidores y pasillos clásicos extra grandes con paredes beige y suelo de madera clara
Foto de recibidores y pasillos clásicos extra grandes con paredes beige y suelo de madera clara
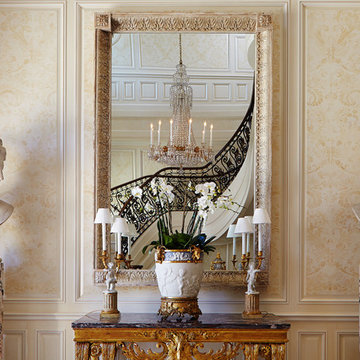
New 2-story residence consisting of; kitchen, breakfast room, laundry room, butler’s pantry, wine room, living room, dining room, study, 4 guest bedroom and master suite. Exquisite custom fabricated, sequenced and book-matched marble, granite and onyx, walnut wood flooring with stone cabochons, bronze frame exterior doors to the water view, custom interior woodwork and cabinetry, mahogany windows and exterior doors, teak shutters, custom carved and stenciled exterior wood ceilings, custom fabricated plaster molding trim and groin vaults.
276 ideas para recibidores y pasillos beige extra grandes
2