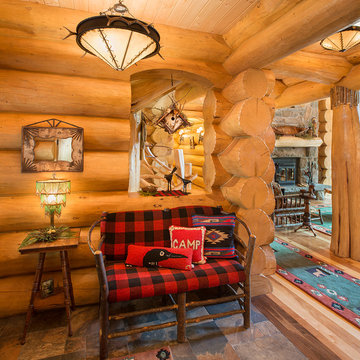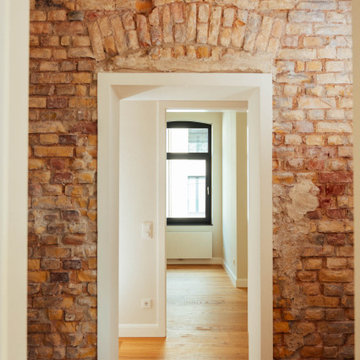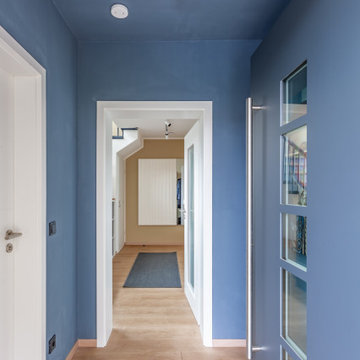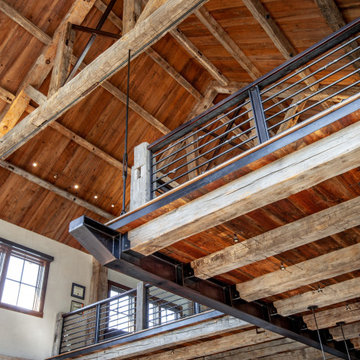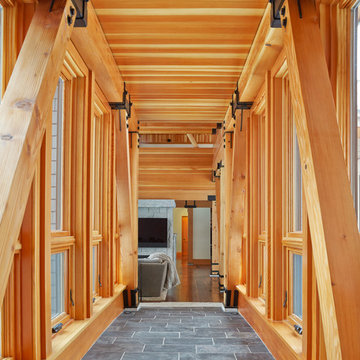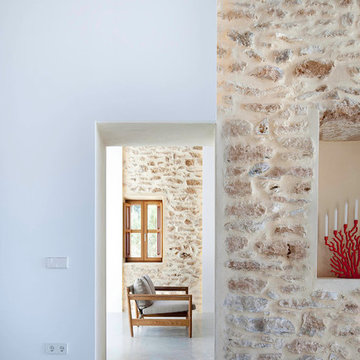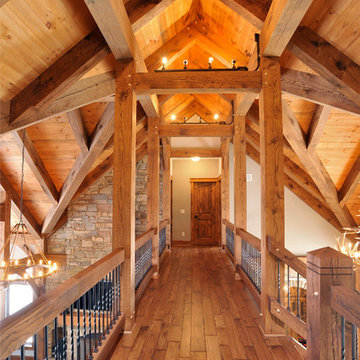8.965 ideas para recibidores y pasillos azules, en colores madera
Filtrar por
Presupuesto
Ordenar por:Popular hoy
61 - 80 de 8965 fotos
Artículo 1 de 3
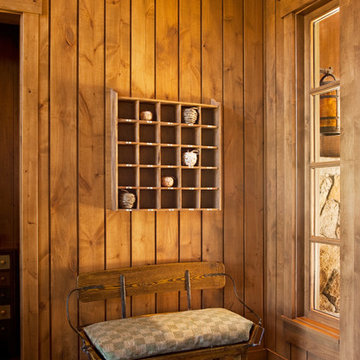
© Ethan Rohloff Photography
Imagen de recibidores y pasillos rurales con suelo de madera en tonos medios
Imagen de recibidores y pasillos rurales con suelo de madera en tonos medios
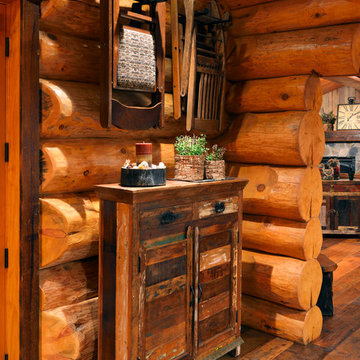
Chuck Carver- Photographer
Brickhouse- Architect
Beth Hanson- Interior Designer
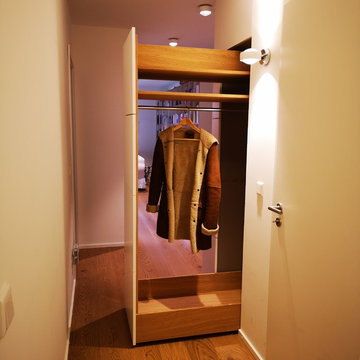
Die andere Seite vom Auszugswagen der Garderobe
Diseño de recibidores y pasillos actuales extra grandes
Diseño de recibidores y pasillos actuales extra grandes

Matching paint to architectural details such as this stained glass window
Photo Credit: Helynn Ospina
Diseño de recibidores y pasillos clásicos de tamaño medio con paredes azules y moqueta
Diseño de recibidores y pasillos clásicos de tamaño medio con paredes azules y moqueta
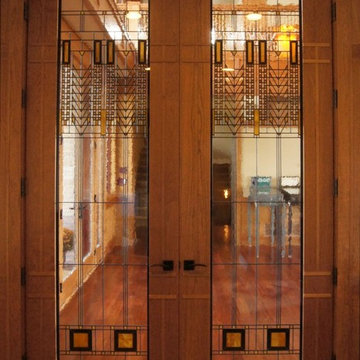
The stained glass panels for the doors were designed in prairie style fashion. This look was made popular in the early 1900’s by famous architect Frank Lloyd Wright. Wright was known for creating designs that took the entire room into account as opposed to focusing on one aspect. The geometric shapes and thick leaded lines that you see here were very typical of his designs. Though prairie styles originated nearly one hundred years ago, they continue to remain popular today among art enthusiasts and have a powerful influence on modern architecture.
You too can bring the look of Frank Lloyd Wright artwork into your home with prairie style stained glass from Stained Glass Denver. We work with local artisans that are very talented in creating a wide range of stained glass designs. Not only can stained glass enhance the physical appearance of your home, but it can also increase its resale value and provide your family with privacy. To learn more about what we can do for your home, just contact our office. We look forward to working with you on your next home improvement project.
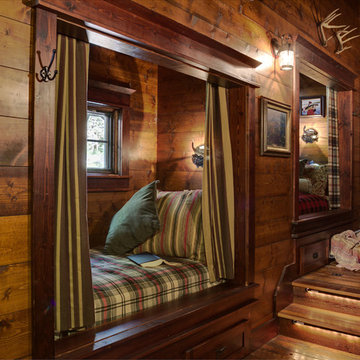
Lands End Development
Foto de recibidores y pasillos rurales con suelo de madera oscura
Foto de recibidores y pasillos rurales con suelo de madera oscura
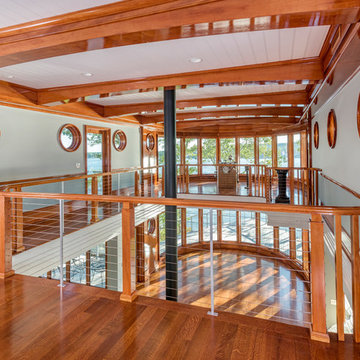
Boat themed home in Waterford, CT, with Feeney CableRail in custom wood railings.
Credit: Nat Rea Photography
Builder: Laschever Building Company LLC
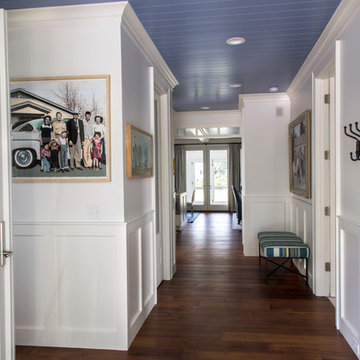
Brad Olechnowicz
Modelo de recibidores y pasillos marineros de tamaño medio con paredes blancas, suelo de madera oscura y suelo marrón
Modelo de recibidores y pasillos marineros de tamaño medio con paredes blancas, suelo de madera oscura y suelo marrón
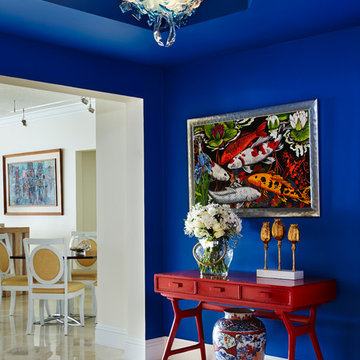
Brantley Photography
Modelo de recibidores y pasillos exóticos con paredes azules
Modelo de recibidores y pasillos exóticos con paredes azules
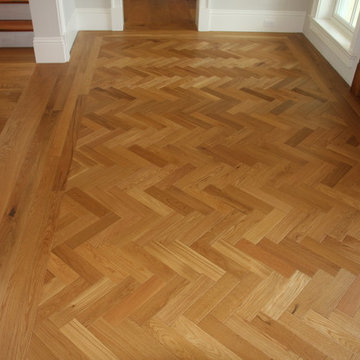
Imagen de recibidores y pasillos de estilo americano de tamaño medio con suelo de madera en tonos medios, paredes grises y suelo marrón

Seeking the collective dream of a multigenerational family, this universally designed home responds to the similarities and differences inherent between generations.
Sited on the Southeastern shore of Magician Lake, a sand-bottomed pristine lake in southwestern Michigan, this home responds to the owner’s program by creating levels and wings around a central gathering place where panoramic views are enhanced by the homes diagonal orientation engaging multiple views of the water.
James Yochum
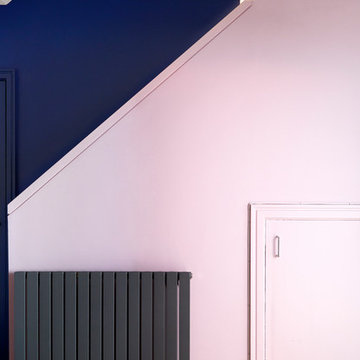
Anna Stathaki
Using paint as a feature can really transform a space. Here we have used Pink Bunting contrasted with Lost Lake to make rework what was previously an extremely dull and boxy space.
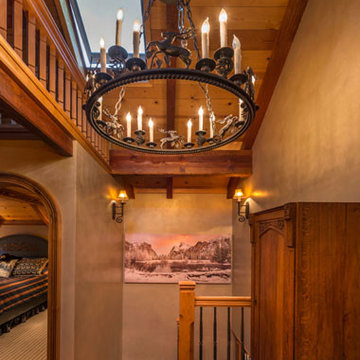
Vance Fox Photography
Ejemplo de recibidores y pasillos rústicos con paredes beige y suelo de madera en tonos medios
Ejemplo de recibidores y pasillos rústicos con paredes beige y suelo de madera en tonos medios
8.965 ideas para recibidores y pasillos azules, en colores madera
4
