153 ideas para recibidores y pasillos abovedados contemporáneos
Filtrar por
Presupuesto
Ordenar por:Popular hoy
21 - 40 de 153 fotos
Artículo 1 de 3

Der Eingangsbereich Deines Zuhauses ist das erste was Dich beim Hereinkommen erwartet. Dein Flur soll Dich Willkommen heißen und Dir direkt das Gefühl von "Zuhause angekommen" auslösen.
Die Kombination von Eiche und Weiß wirkt sowohl modern als auch freundlich und frisch.
Durch den maßgefertigten Einbauschrank bis unter die Decke des Dachgeschosses hat alles seinen Platz und die Stauraum-Problematik gehört der Vergangenheit an.
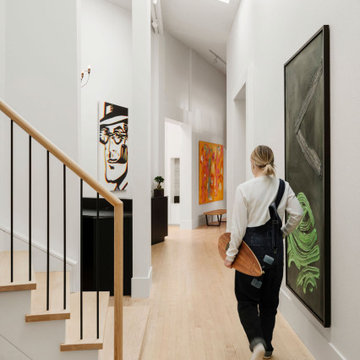
Modelo de recibidores y pasillos abovedados contemporáneos extra grandes con paredes blancas, suelo de madera clara y papel pintado
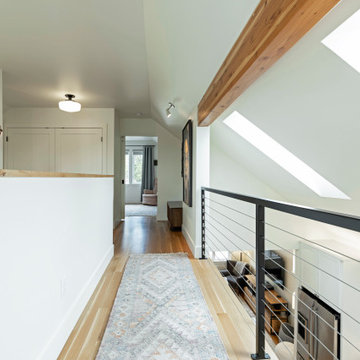
Modelo de recibidores y pasillos abovedados contemporáneos con paredes blancas y suelo de madera clara
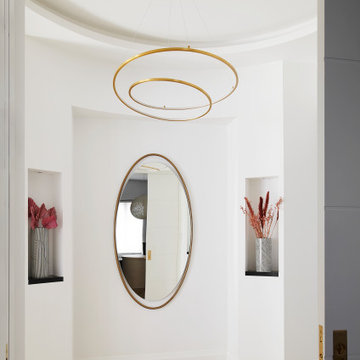
Imagen de recibidores y pasillos abovedados actuales de tamaño medio con paredes blancas, suelo de madera clara y suelo beige
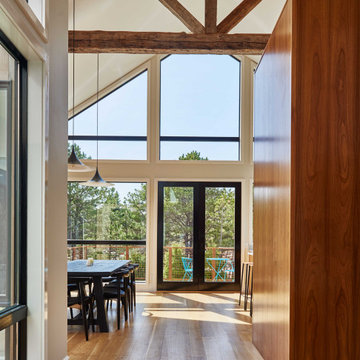
An elegant, eco-luxurious 4,400 square foot smart residence. Atelier 216 is a five bedroom, four and a half bath home complete with an eco-smart saline swimming pool, pool house, two car garage/carport, and smart home technology. Featuring 2,500 square feet of decking and 16 foot vaulted ceilings with salvaged pine barn beams.
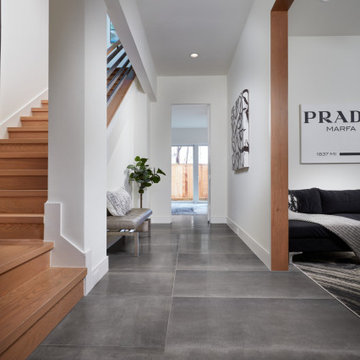
Dramatic contemporary hallway with large format Reside Black Matte floor tiles from Arizona Tile.and hardwood stairway.
Modelo de recibidores y pasillos abovedados actuales grandes con paredes blancas, suelo de baldosas de porcelana y suelo negro
Modelo de recibidores y pasillos abovedados actuales grandes con paredes blancas, suelo de baldosas de porcelana y suelo negro
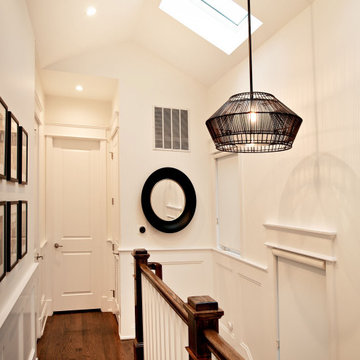
Foto de recibidores y pasillos abovedados contemporáneos pequeños con paredes blancas, suelo de madera oscura y suelo blanco
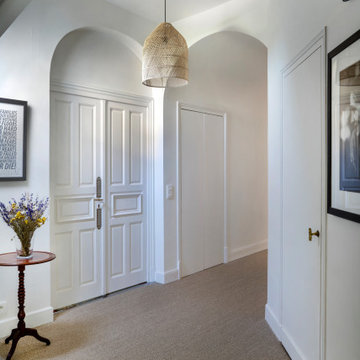
Diseño de recibidores y pasillos abovedados contemporáneos con paredes blancas y suelo beige
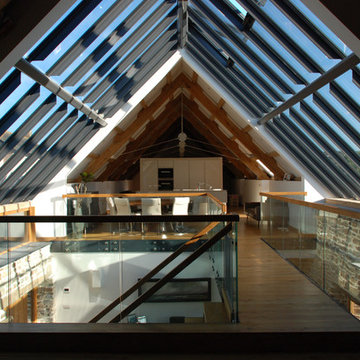
One of the only surviving examples of a 14thC agricultural building of this type in Cornwall, the ancient Grade II*Listed Medieval Tithe Barn had fallen into dereliction and was on the National Buildings at Risk Register. Numerous previous attempts to obtain planning consent had been unsuccessful, but a detailed and sympathetic approach by The Bazeley Partnership secured the support of English Heritage, thereby enabling this important building to begin a new chapter as a stunning, unique home designed for modern-day living.
A key element of the conversion was the insertion of a contemporary glazed extension which provides a bridge between the older and newer parts of the building. The finished accommodation includes bespoke features such as a new staircase and kitchen and offers an extraordinary blend of old and new in an idyllic location overlooking the Cornish coast.
This complex project required working with traditional building materials and the majority of the stone, timber and slate found on site was utilised in the reconstruction of the barn.
Since completion, the project has been featured in various national and local magazines, as well as being shown on Homes by the Sea on More4.
The project won the prestigious Cornish Buildings Group Main Award for ‘Maer Barn, 14th Century Grade II* Listed Tithe Barn Conversion to Family Dwelling’.
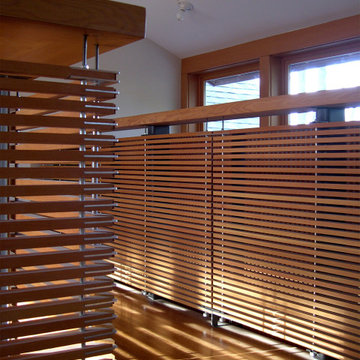
Diseño de recibidores y pasillos abovedados actuales con paredes beige y suelo de madera en tonos medios
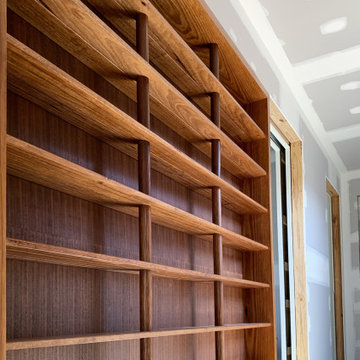
Recycled spotted gum cladding has been used to create a custom bookshelf that is recessed in the wall cavity.
Foto de recibidores y pasillos abovedados actuales de tamaño medio con paredes blancas, suelo de cemento y suelo gris
Foto de recibidores y pasillos abovedados actuales de tamaño medio con paredes blancas, suelo de cemento y suelo gris
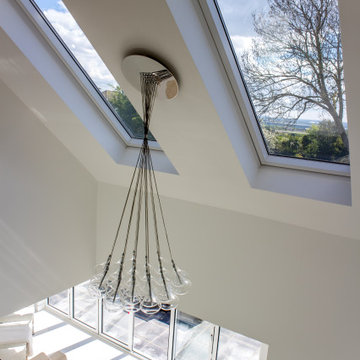
Imagen de recibidores y pasillos abovedados actuales de tamaño medio con paredes blancas, suelo de baldosas de porcelana, suelo blanco y iluminación
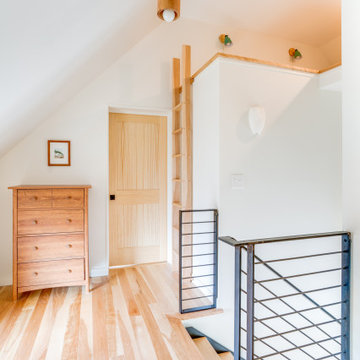
Diseño de recibidores y pasillos abovedados contemporáneos con paredes blancas y suelo de madera clara
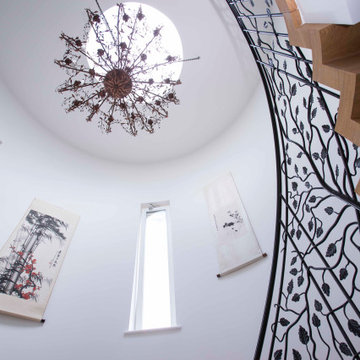
Detailed design of a contemporary low energy home
Imagen de recibidores y pasillos abovedados contemporáneos grandes con paredes blancas
Imagen de recibidores y pasillos abovedados contemporáneos grandes con paredes blancas
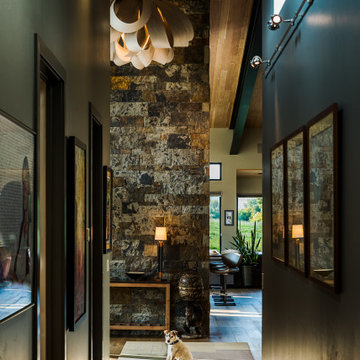
Art gallery hallway with stone wall
Ejemplo de recibidores y pasillos abovedados contemporáneos de tamaño medio con paredes azules, suelo de madera clara y suelo beige
Ejemplo de recibidores y pasillos abovedados contemporáneos de tamaño medio con paredes azules, suelo de madera clara y suelo beige
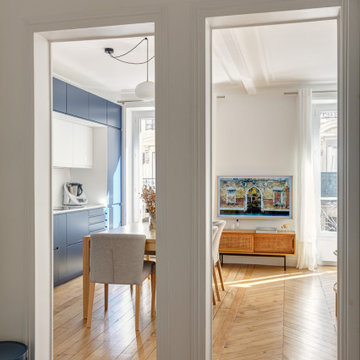
L'objectif principal de ce projet était de transformer ce 2 pièces en 3 pièces, pour créer une chambre d'enfant.
Dans la nouvelle chambre parentale, plus petite, nous avons créé un dressing et un module de rangements sur mesure pour optimiser l'espace. L'espace nuit est délimité par un mur coloré @argilepeinture qui accentue l'ambiance cosy de la chambre.
Dans la chambre d'enfant, le parquet en chêne massif @laparquetterienouvelle apporte de la chaleur à cette pièce aux tons clairs.
La nouvelle cuisine, tendance et graphique, s'ouvre désormais sur le séjour.
Cette grande pièce de vie conviviale accueille un coin bureau et des rangements sur mesure pour répondre aux besoins de nos clients.
Quant à la salle d'eau, nous avons choisi des matériaux clairs pour apporter de la lumière à cet espace sans fenêtres.
Le résultat : un appartement haussmannien et dans l'air du temps où il fait bon vivre !

This gem of a home was designed by homeowner/architect Eric Vollmer. It is nestled in a traditional neighborhood with a deep yard and views to the east and west. Strategic window placement captures light and frames views while providing privacy from the next door neighbors. The second floor maximizes the volumes created by the roofline in vaulted spaces and loft areas. Four skylights illuminate the ‘Nordic Modern’ finishes and bring daylight deep into the house and the stairwell with interior openings that frame connections between the spaces. The skylights are also operable with remote controls and blinds to control heat, light and air supply.
Unique details abound! Metal details in the railings and door jambs, a paneled door flush in a paneled wall, flared openings. Floating shelves and flush transitions. The main bathroom has a ‘wet room’ with the tub tucked under a skylight enclosed with the shower.
This is a Structural Insulated Panel home with closed cell foam insulation in the roof cavity. The on-demand water heater does double duty providing hot water as well as heat to the home via a high velocity duct and HRV system.

Ejemplo de recibidores y pasillos abovedados contemporáneos con paredes beige, suelo de madera en tonos medios, suelo marrón, madera y madera
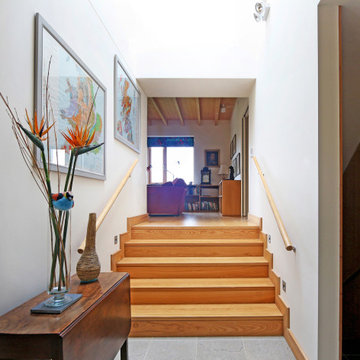
An award winning timber clad newbuild house built to Passivhaus standards in a rural location in the Suffolk countryside.
Diseño de recibidores y pasillos abovedados contemporáneos grandes con paredes blancas, suelo de piedra caliza, suelo gris y panelado
Diseño de recibidores y pasillos abovedados contemporáneos grandes con paredes blancas, suelo de piedra caliza, suelo gris y panelado
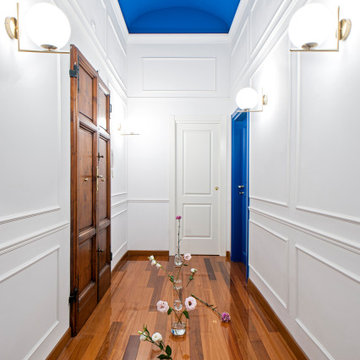
Ejemplo de recibidores y pasillos abovedados actuales de tamaño medio con paredes blancas, suelo de madera clara, suelo marrón y boiserie
153 ideas para recibidores y pasillos abovedados contemporáneos
2