377 ideas para porches cerrados azules
Ordenar por:Popular hoy
101 - 120 de 377 fotos
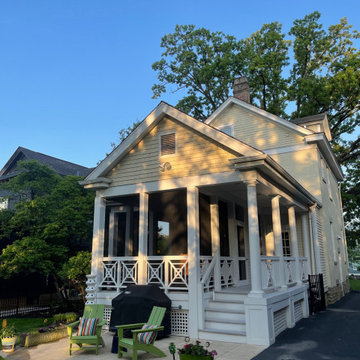
Foto de porche cerrado tradicional en patio trasero y anexo de casas con entablado y barandilla de madera
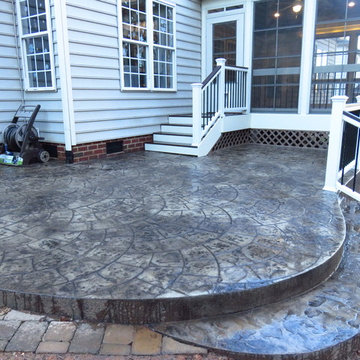
Modelo de porche cerrado tradicional de tamaño medio en patio trasero y anexo de casas con suelo de hormigón estampado
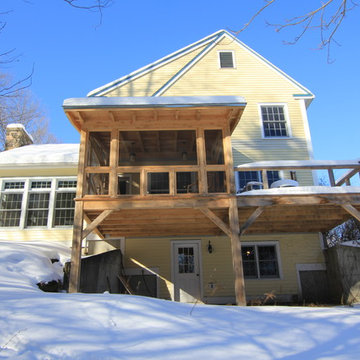
Imagen de porche cerrado clásico de tamaño medio en anexo de casas con entablado
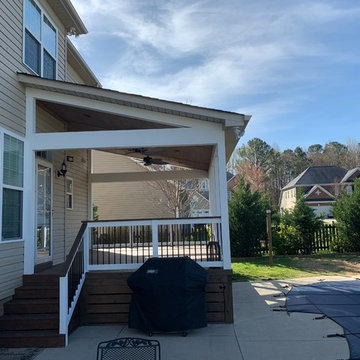
Foto de porche cerrado de estilo americano en patio trasero y anexo de casas
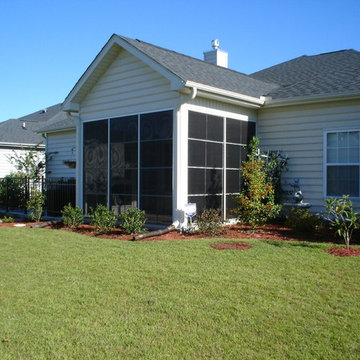
Ejemplo de porche cerrado tradicional de tamaño medio en patio trasero y anexo de casas
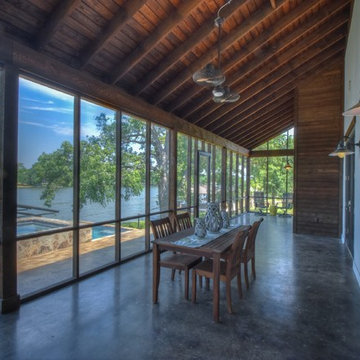
Imagen de porche cerrado rural grande en patio trasero y anexo de casas con losas de hormigón
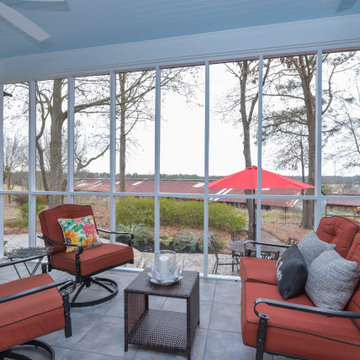
Imagen de porche cerrado de estilo de casa de campo grande en patio trasero y anexo de casas con suelo de baldosas y barandilla de madera
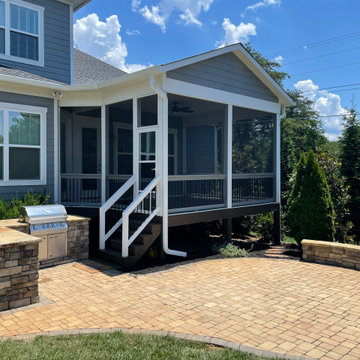
Ejemplo de porche cerrado tradicional de tamaño medio en patio trasero y anexo de casas con adoquines de hormigón y barandilla de madera
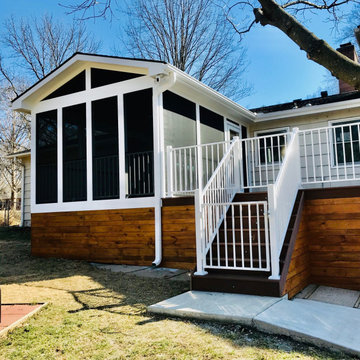
Archadeck of Kansas City screened porches are the ultimate staycation destination. Screened porches are a fantastic investment in the way you enjoy your home - perfect for entertaining or family time.
This screened porch features:
✅ Low-maintenance deck flooring
✅ Tongue and groove ceiling finish
✅ Tongue and groove TV wall
✅ Attached deck with gate
Ready to discuss your new screened porch and deck design? Call Archadeck of Kansas City at (913) 851-3325 to schedule your custom design consultation.
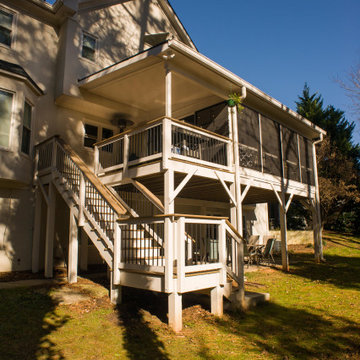
Eze-Breeze back porch designed and built by Atlanta Decking.
Diseño de porche cerrado tradicional renovado de tamaño medio en anexo de casas con barandilla de varios materiales
Diseño de porche cerrado tradicional renovado de tamaño medio en anexo de casas con barandilla de varios materiales
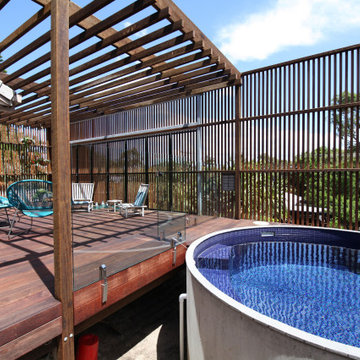
A generous 4 metre wide deck was added to the front of the house creating an outdoor living room. The custom made screen can be opened out but can also be kept closed for privacy from passers by on the street. The concrete plunge pool is a welcome addition for hot summer days.
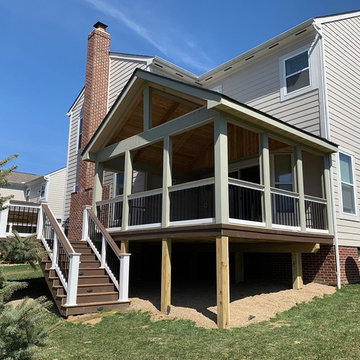
From the screened porch, the homeowners can step out onto their new low-maintenance deck. They won’t be spending their leisure time sanding and staining or sealing this deck year after year. They selected composite decking from the TimberTech PRO Terrain Collection in brown oak with TimberTech’s CONCEALoc® hidden fastener system. Clients love this feature because the fasteners are the exact color as the decking boards and give the deck an exceptionally clean look. TimberTech PRO decking is capped on all four sides to keep moisture out and comes with 30-year warranties.
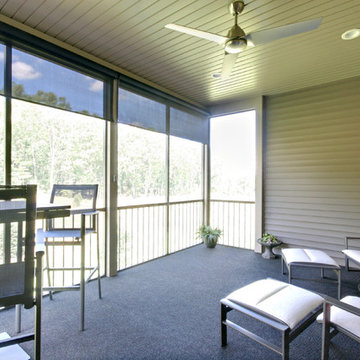
The three season porch is easily accessed from the dining area. While entertaining, this space keeps the hostess connected to her guests. The view is a field of trees and wild flowers. The carpet is Beaulieu Smoothe Ave in Midnight. This view features customer Hunter Douglas roller shades for shade and the concessional privacy.
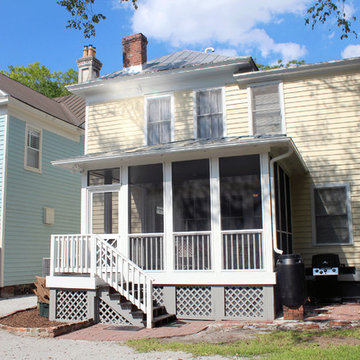
Foto de porche cerrado tradicional de tamaño medio en patio trasero y anexo de casas con entablado
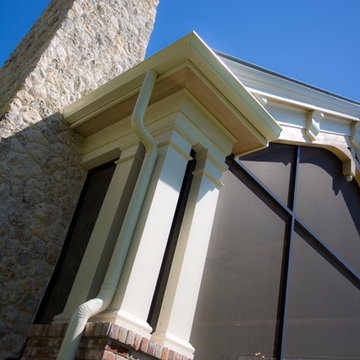
All the details in this shot are amazing. From the cypress soffit to the alignment of the screen supports to the shell stone boulder chimney this project is impeccable.
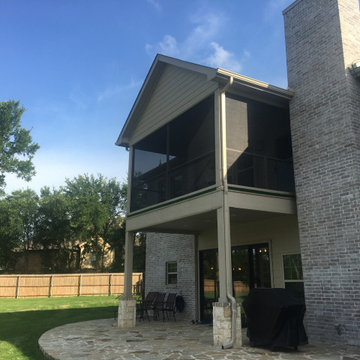
The Sunnyvale, TX, homeowners called on Archadeck of NE Dallas-Southlake to transform their upstairs porch into a screened porch. We used SCREENEZE for the screens and kept the cable rail that was already there as part of the original porch. Cable railing functions as a guard rail for safety without blocking the view. The cedar frames we used match the house, and the aluminum framing was painted to match as well.
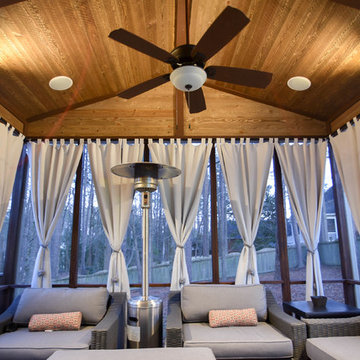
Redesign screened in porch project. Raised roof from 9ft to 12ft. with Barnwood tongue and grove boards. Replacements of screens with new stained trim.
Photos Courtesy of RAH Imagery
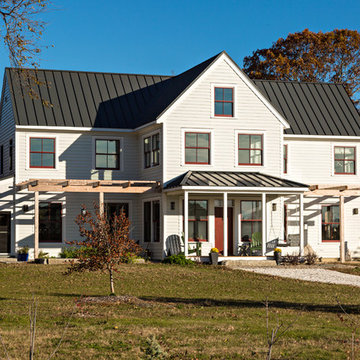
A new green home in the Farmhouse style using the structural insulated panel system (SIPS) for the shell.
Photos by Dan Cutrona
Modelo de porche cerrado campestre de tamaño medio en patio delantero
Modelo de porche cerrado campestre de tamaño medio en patio delantero
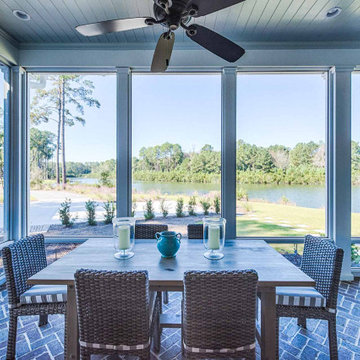
Outdoor dining area, herringbone pattern brick floor, and tongue and groove ceiling.
Ejemplo de porche cerrado en patio trasero y anexo de casas con adoquines de ladrillo
Ejemplo de porche cerrado en patio trasero y anexo de casas con adoquines de ladrillo
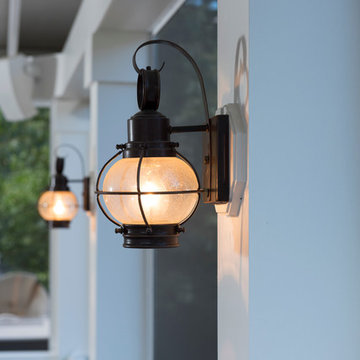
Michael Ventura
Modelo de porche cerrado clásico grande en patio trasero y anexo de casas con entablado
Modelo de porche cerrado clásico grande en patio trasero y anexo de casas con entablado
377 ideas para porches cerrados azules
6