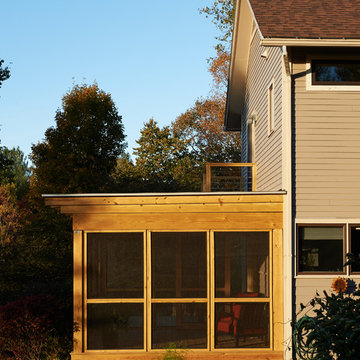377 ideas para porches cerrados azules
Filtrar por
Presupuesto
Ordenar por:Popular hoy
121 - 140 de 377 fotos
Artículo 1 de 3
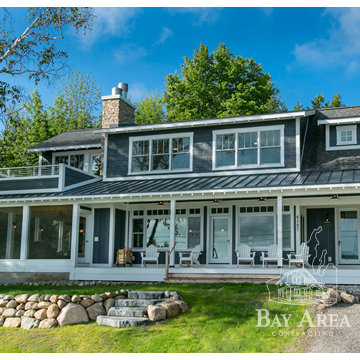
Andrew Williamson Photography
Ejemplo de porche cerrado de estilo americano en patio delantero y anexo de casas
Ejemplo de porche cerrado de estilo americano en patio delantero y anexo de casas
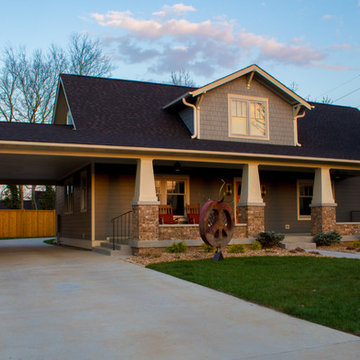
Marcus DiPietro, Architect
Imagen de porche cerrado de estilo americano en anexo de casas con losas de hormigón
Imagen de porche cerrado de estilo americano en anexo de casas con losas de hormigón
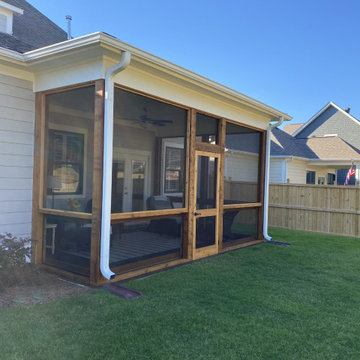
We took the space that they already had and made it even better by adding screen. Archadeck of Birmingham used all cedar posts, rails and a cedar door to add rustic appeal to the space. As you may know, in and around Birmingham area, we love our cedar porches!
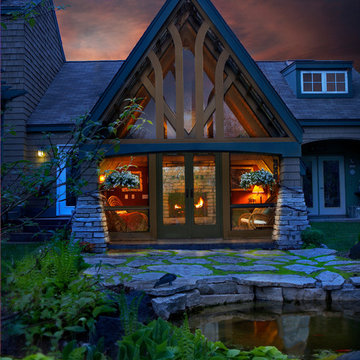
Modelo de porche cerrado de estilo americano pequeño en patio trasero y anexo de casas con adoquines de piedra natural
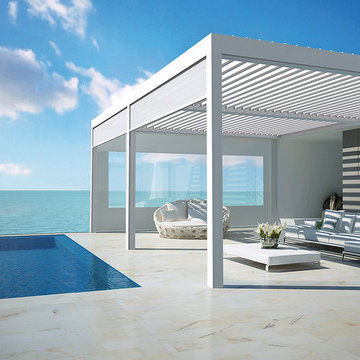
Renson
Modelo de porche cerrado contemporáneo grande en patio trasero con suelo de baldosas y pérgola
Modelo de porche cerrado contemporáneo grande en patio trasero con suelo de baldosas y pérgola
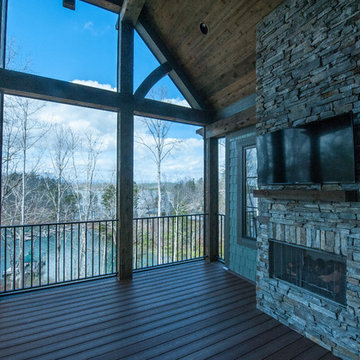
Outdoor screen porch
Imagen de porche cerrado rústico de tamaño medio en patio trasero y anexo de casas con entablado
Imagen de porche cerrado rústico de tamaño medio en patio trasero y anexo de casas con entablado
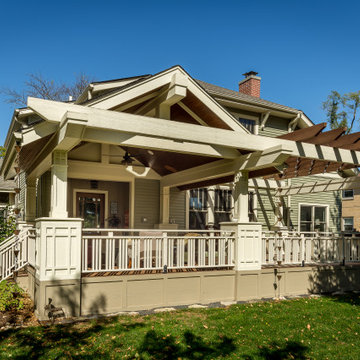
The 4 exterior additions on the home inclosed a full enclosed screened porch with glass rails, covered front porch, open-air trellis/arbor/pergola over a deck, and completely open fire pit and patio - at the front, side and back yards of the home.
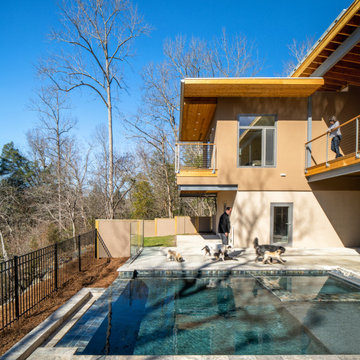
Multiple floating decks and porches reach out toward the river from the house. An immediate indoor outdoor connection is emphasized from every major room.
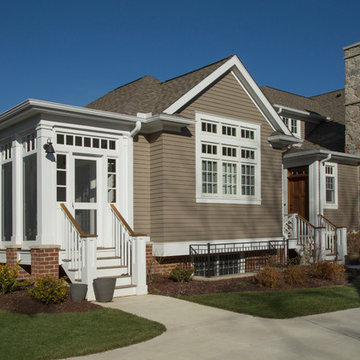
Architect: Harold Remlinger, Principal at DesignTeam Plus, LLC
Construction manager: Harold Remlinger
Photography: Jim Liska
Ejemplo de porche cerrado de estilo de casa de campo de tamaño medio en patio trasero y anexo de casas con losas de hormigón
Ejemplo de porche cerrado de estilo de casa de campo de tamaño medio en patio trasero y anexo de casas con losas de hormigón
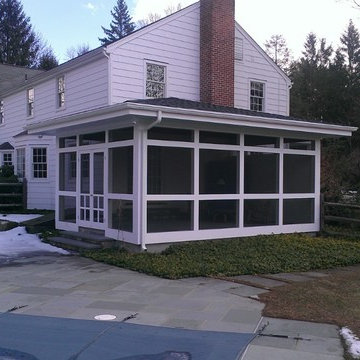
Imagen de porche cerrado moderno grande en patio lateral y anexo de casas con suelo de baldosas
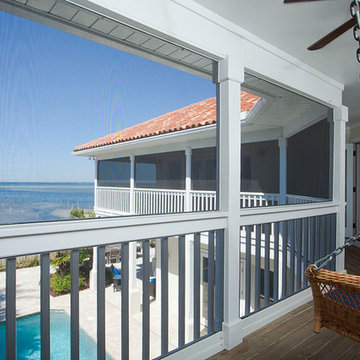
Enjoy the views of the pool and open bay from the second level, warp-around, screened balcony.
Raif Fluker Photography
Ejemplo de porche cerrado exótico grande en patio trasero y anexo de casas
Ejemplo de porche cerrado exótico grande en patio trasero y anexo de casas
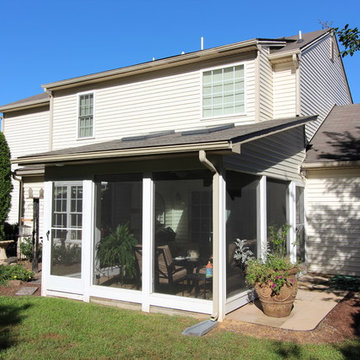
Imagen de porche cerrado tradicional de tamaño medio en patio delantero y anexo de casas con adoquines de hormigón
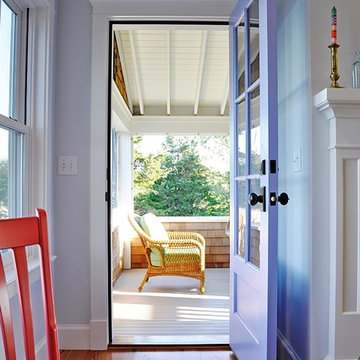
Perched high above Nauset beach this 4 bedroom shingle style cottage is truly a little “jewel box”.
The exterior finish is durable and beautiful red cedar with copper flashing. The double sided fireplace (living room and screen porch) was constructed from reclaimed antique bricks.
The interior spaces are modest and cozy with a wonderful eclectic blend of furnishings and finishes personally selected by the owners. One of my very favorite projects.
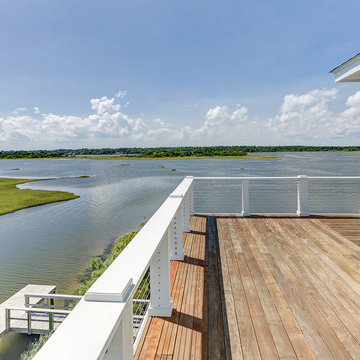
Feeling blue? That's not always a bad thing! Try living life on the sound side. This brand new custom home in Surf City, NC is the ultimate second home for its busy owners who needed a summer getaway. Here, there's nothing but blue skies.
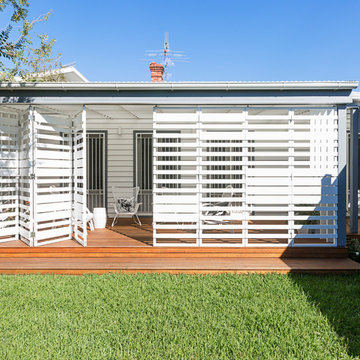
External view of verandah with bi-fold screens partially open.
photography by David Patston
Diseño de porche cerrado contemporáneo pequeño en patio trasero y anexo de casas con entablado
Diseño de porche cerrado contemporáneo pequeño en patio trasero y anexo de casas con entablado
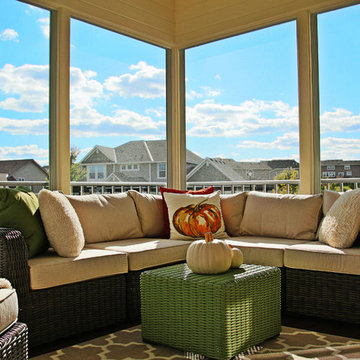
Deanna Kriskovich
Imagen de porche cerrado de tamaño medio en patio trasero y anexo de casas
Imagen de porche cerrado de tamaño medio en patio trasero y anexo de casas
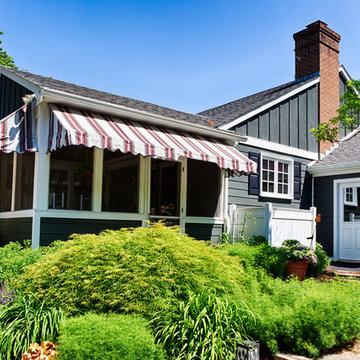
Alicia's Art, LLC
Modelo de porche cerrado tradicional renovado en patio trasero y anexo de casas
Modelo de porche cerrado tradicional renovado en patio trasero y anexo de casas
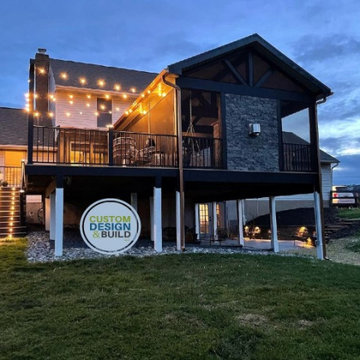
Modelo de porche cerrado rural grande en patio trasero y anexo de casas con entablado y barandilla de metal
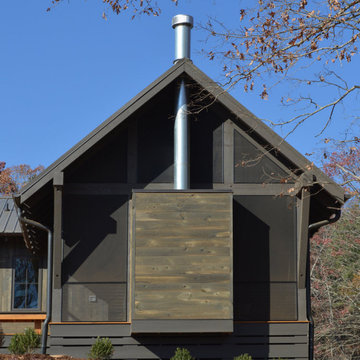
Modelo de porche cerrado rural en patio trasero y anexo de casas con entablado
377 ideas para porches cerrados azules
7
