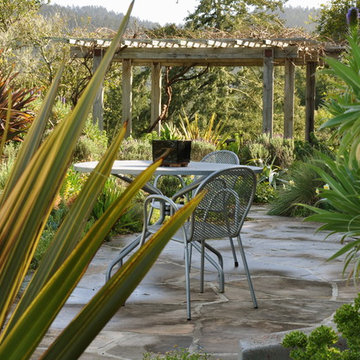3.182 ideas para patios rústicos con adoquines de piedra natural
Filtrar por
Presupuesto
Ordenar por:Popular hoy
121 - 140 de 3182 fotos
Artículo 1 de 3
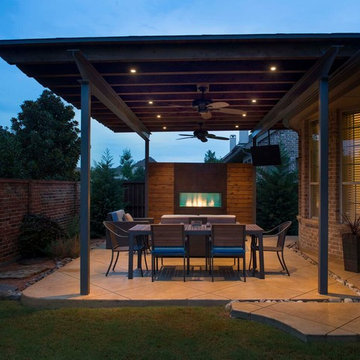
Modelo de patio rural en patio trasero y anexo de casas con brasero y adoquines de piedra natural
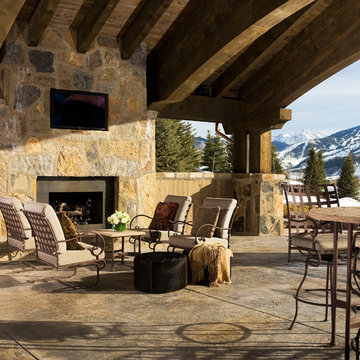
The expansive patio with some of the most grand views of the Elk Mountain Range is exquisitely finished with custom stone and timber work. Furnished by Aspen Design Room with luxury exterior furniture.
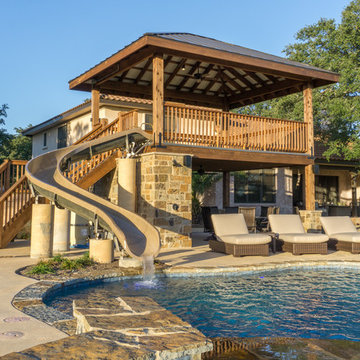
The two story Cedar gazebo looks great and is also functional, giving one access to the waterslide and a beautiful view of the countryside.
Built by Matt Channel of Southern Outdoor Appeal and Cody Pools
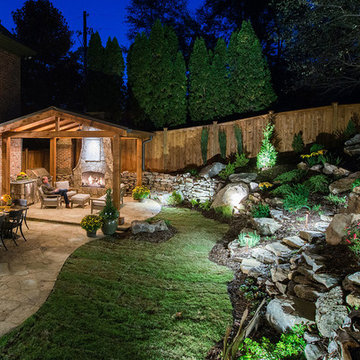
This is one of our most recent all inclusive hardscape and landscape projects completed for wonderful clients in Sandy Springs / North Atlanta, GA.
Project consisted of completely stripping backyard and creating a clean pallet for new stone and boulder retaining walls, a firepit and stone masonry bench seating area, an amazing flagstone patio area which also included an outdoor stone kitchen and custom chimney along with a cedar pavilion. Stone and pebble pathways with incredible night lighting. Landscape included an incredible array of plant and tree species , new sod and irrigation and potted plant installations.
Our professional photos will display this project much better than words can.
Contact us for your next hardscape, masonry and landscape project. Allow us to create your place of peace and outdoor oasis! http://www.arnoldmasonryandlandscape.com/
All photos and project and property of ARNOLD Masonry and Landscape. All rights reserved ©
Mark Najjar- All Rights Reserved ARNOLD Masonry and Landscape ©
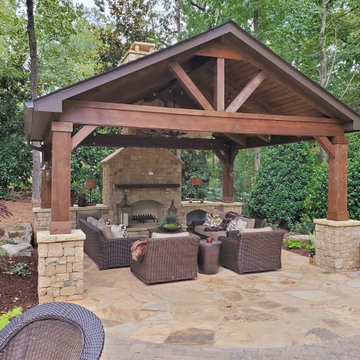
Imagen de patio rural de tamaño medio en patio trasero con chimenea, adoquines de piedra natural y cenador
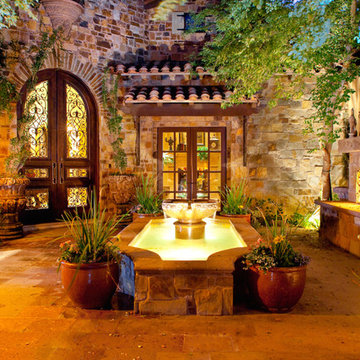
World Renowned Architecture Firm Fratantoni Design created this beautiful home! They design home plans for families all over the world in any size and style. They also have in-house Interior Designer Firm Fratantoni Interior Designers and world class Luxury Home Building Firm Fratantoni Luxury Estates! Hire one or all three companies to design and build and or remodel your home!
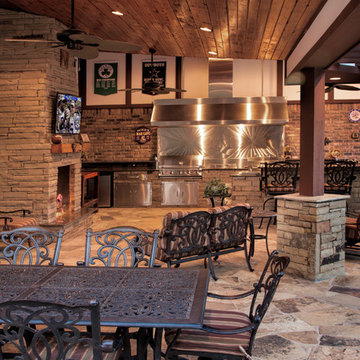
Modelo de patio rústico grande en patio trasero y anexo de casas con cocina exterior y adoquines de piedra natural
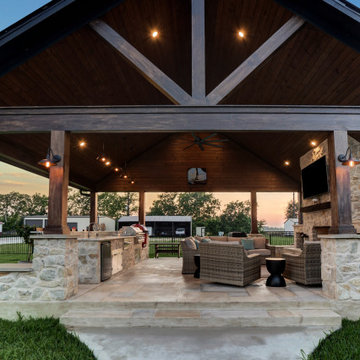
This home is on several acres, and the homeowner wanted a freestanding outdoor living room with a large kitchen and fireplace that matched their home.
The rustic/hill country vibe is just perfect. The rustic stone and dark stained columns and beams create this stunning outdoor space.
A walkway from the home to the new outdoor space was poured for easy access to the 624 SF freestanding living room. Everything was built to look original to the home – matching the siding, metal roof, and gel-stained Hardie on the columns and beams.
The flooring inside the space is hand-carved limecrete overlay in a travertine pattern. There are concrete pads on the outside for a smoker and plants.
The 18’ kitchen along one side has a grill, sink, fridge, storage, and a ceramic smoker. The granite is Fantasy Brown 3cm leather finish from InStyle Granite and Marble. The raised bar top provides plenty of space for dining outdoors. All the stone on the project is Colonial Monte Vista from Apex Stone.
The hearth and seat walls are topped with Ashton Moire ledge stone from Apex Stone. The custom-built fireplace is woodburning with storage on either side for wood storage. The ceiling is American Nut Brown pre-stained tongue and groove by Woodtone.
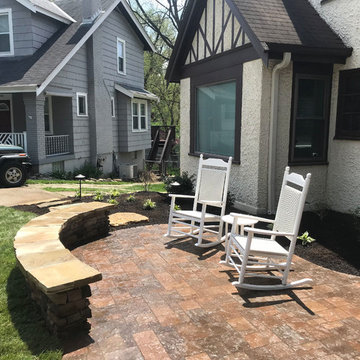
Front sitting stone patio and seat wall to create a unique gathering space for this Hyde Park home; sized to accommodate 3-4 people sitting, with minimal landscape, sodding and pathway leading to the drive; installation of LED landscape lighting for year-round impact and enjoyment
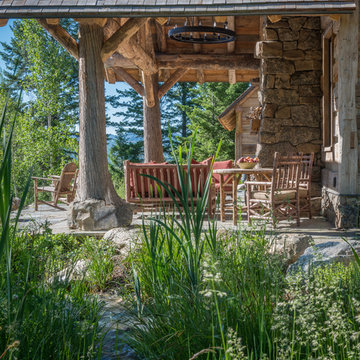
Peter Zimmerman Architects // Peace Design // Audrey Hall Photography
Modelo de patio rústico grande en patio trasero y anexo de casas con adoquines de piedra natural
Modelo de patio rústico grande en patio trasero y anexo de casas con adoquines de piedra natural
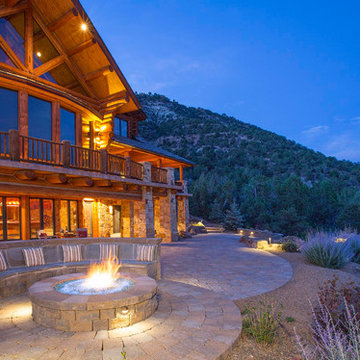
Kaibab Landscaping - Natural Stone Patio - Fire-Pit - Stone Seating - Water Feature - Telluride Colorado. Photo credit: Josh Johnson
Ejemplo de patio rústico grande sin cubierta en patio trasero con brasero y adoquines de piedra natural
Ejemplo de patio rústico grande sin cubierta en patio trasero con brasero y adoquines de piedra natural
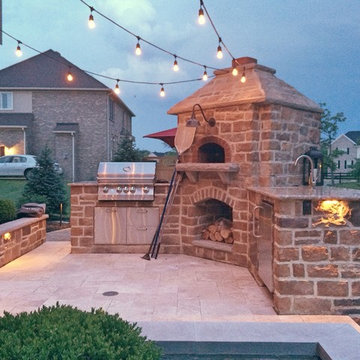
This is a custom outdoor pizza oven that we designed and built in Carriage Hill in Liberty Township, OH. Included with this outdoor pizza oven is a custom outdoor kitchen with built in grill, outdoor refrigerator and sink. The patio is a travertine paver patio.
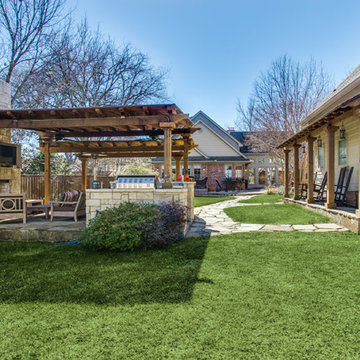
Foto de patio rústico grande en patio trasero con cocina exterior, adoquines de piedra natural y pérgola
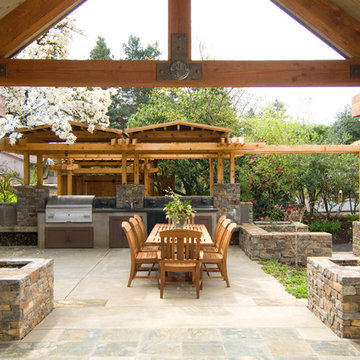
Magnolia is a mid-century house, reclaimed and enlivened for the next hundred years.
The house was owned for half a century by husband-and-wife horticulturalists, who built the house in 1954 from Better Homes and Gardens plan book, a warren of rooms now outdated for today’s way of living. The new owners sought to honor them the home and the site.
The house is in a temperate zone, surrounded by thriving gorgeous rare species, and with a dramatic view of Mount Hood, the house was completely re-envisioned and carefully expanded to be an elegant place to live, to entertain and to enjoy the comfortable climate and the lovely change of seasons.
The foundation was maintained, the roof was raised and a wing was added for master living suite.
The top floor of the house was sustainable deconstructed and recycled.
Dramatically, the front entrance was moved to the South side of the house, creating an entry sequence that received the guest into the new context through a persimmon tree-lined Tori gate, a nicely designed forecourt, articulated pond and patio, to an entry inspired by the philosophy of Japanese wooden buildings.
Only upon entering the foyer, are you first presented with the view of the mountain. The mountain is a guest in every living space of the house: at the hallway desk, you peek out from under the pendulous weeping cherry tree to the slope, at the Library/Guest room the new French doors and balcony present it for elegant dialogue, the guest room below and the master bedroom each have an intimate relationship with the iconic presence.
Nowadays, kitchens are the heart of the home and the energy area for entertaining. The main living space is a farmhouse kitchen, dining room and living room in one communal space, bookended by an outdoor living room. A pair of Rumford fireplaces stitch the rooms together and create an edge and hearth to the rooms, the mountain at your side. The Magnolia envelops this corner of the house.
Wire frame ‘chimneys’ lighten the load on the roots around the Magnolia tree, it is the largest and oldest specimen of the species known in the western hemisphere outside of Kew Gardens. The tree has developed a unique personality to it’s frame in the last half-century and as odd penile-looking see pods. The ‘chimneys’ are really trellises to allow the plantings to take over the home.
The entire home is grounded by Montana Limestone, sustainably gathered on the Takashima’s Montana property.
The front door, cabinetry and millwork are all built from knotty Alder. The island butcher-block is made from Madrone. Both are underappreciated understory hardwoods from local forests.
The craftsmanship of the millwork was accomplished through collaboration of the architects with local artisans. The cabinet maker, finish carpenter and custom door-maker all influenced the language of sharply stepped kerfs that are repeated throughout via dado cuts and rabbets. This careful detailing brings the elemental quality of the stacked trabiated structure through to the small details of the home.
Photos by Jon Jensen
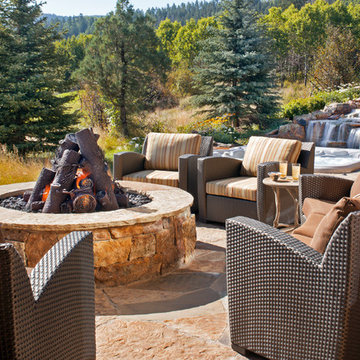
Kimberly Gavin
Ejemplo de patio rural sin cubierta con brasero y adoquines de piedra natural
Ejemplo de patio rural sin cubierta con brasero y adoquines de piedra natural
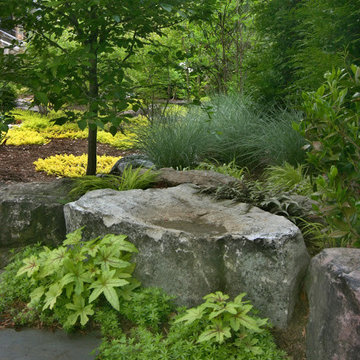
Boulders stationed at the perimeter of the patio retain soil to make the area level and serve as rustic seating around the patio's fire bowl..
Design and installation by Merrifield Garden Center. Photo: Wayne Boyland.
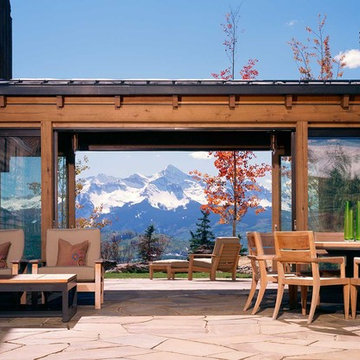
Pat Sudmeier
Foto de patio rústico grande sin cubierta en patio trasero con adoquines de piedra natural
Foto de patio rústico grande sin cubierta en patio trasero con adoquines de piedra natural
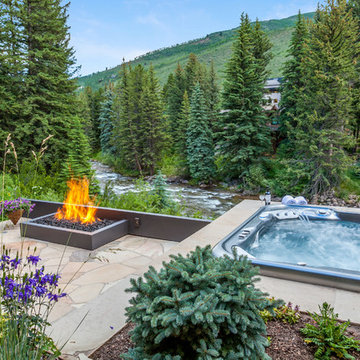
LIV Sotheby's International Realty
Ejemplo de patio rural extra grande sin cubierta en patio trasero con brasero y adoquines de piedra natural
Ejemplo de patio rural extra grande sin cubierta en patio trasero con brasero y adoquines de piedra natural
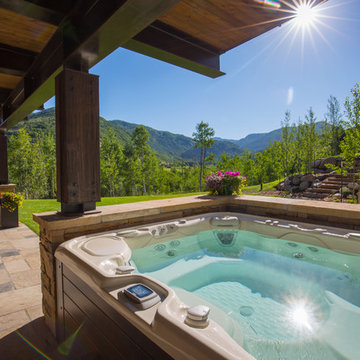
Diseño de patio rústico de tamaño medio en patio trasero y anexo de casas con adoquines de piedra natural
3.182 ideas para patios rústicos con adoquines de piedra natural
7
