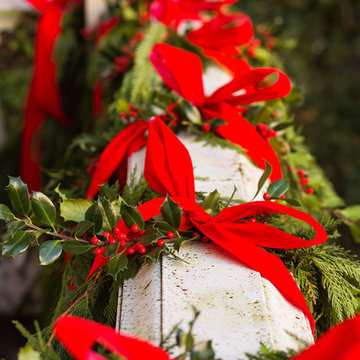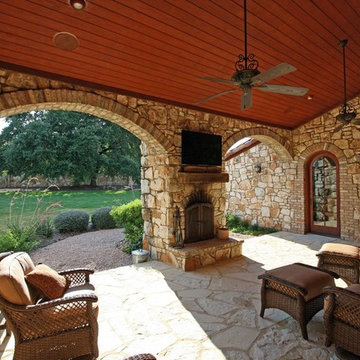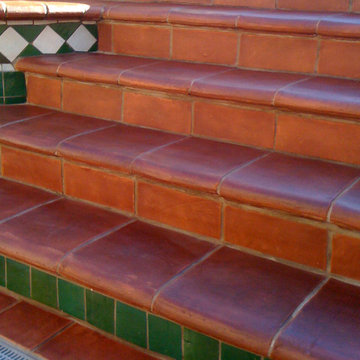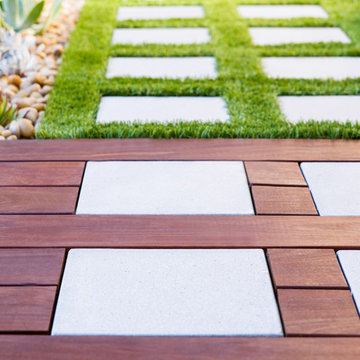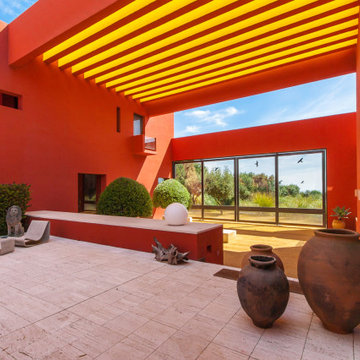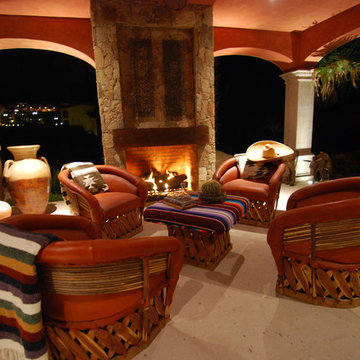1.915 ideas para patios rojos
Filtrar por
Presupuesto
Ordenar por:Popular hoy
101 - 120 de 1915 fotos
Artículo 1 de 2
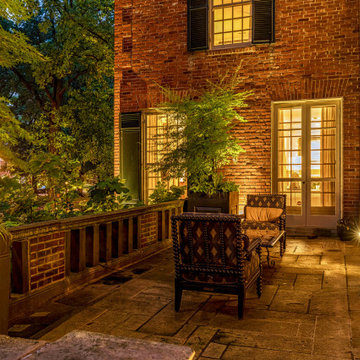
This grand and historic home renovation transformed the structure from the ground up, creating a versatile, multifunctional space. Meticulous planning and creative design brought the client's vision to life, optimizing functionality throughout.
In the grand carriage house design, massive original wooden doors seamlessly lead to the outdoor space. The well-planned layout offers various seating options, while a stone-clad fireplace stands as a striking focal point.
---
Project by Wiles Design Group. Their Cedar Rapids-based design studio serves the entire Midwest, including Iowa City, Dubuque, Davenport, and Waterloo, as well as North Missouri and St. Louis.
For more about Wiles Design Group, see here: https://wilesdesigngroup.com/
To learn more about this project, see here: https://wilesdesigngroup.com/st-louis-historic-home-renovation
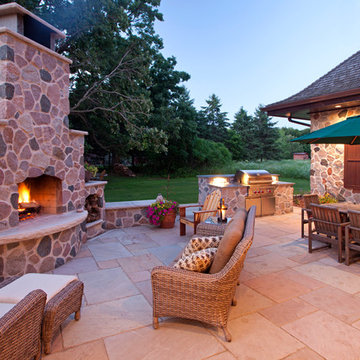
Interior Design: Bruce Kading |
Photography: Landmark Photography
Ejemplo de patio grande sin cubierta en patio trasero con adoquines de piedra natural y chimenea
Ejemplo de patio grande sin cubierta en patio trasero con adoquines de piedra natural y chimenea
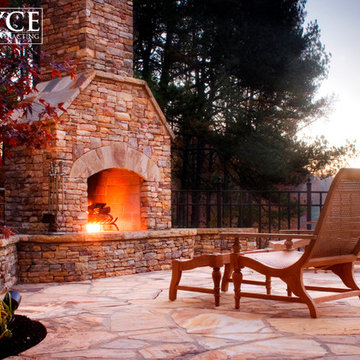
Create a space for lasting family memories. Total project features pool, patio, spa, cabana, and outdoor fireplace. Photo courtesy of Chad Leathers.
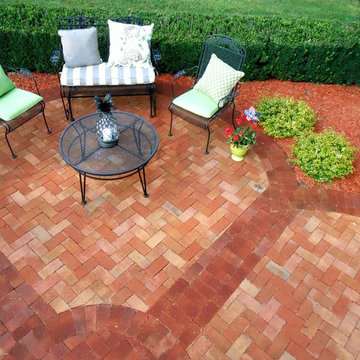
Diseño de patio clásico grande en patio trasero con adoquines de ladrillo y pérgola
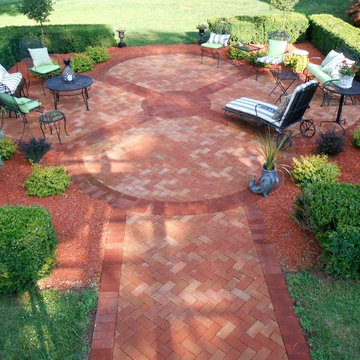
Ejemplo de patio clásico grande en patio trasero con adoquines de ladrillo y pérgola
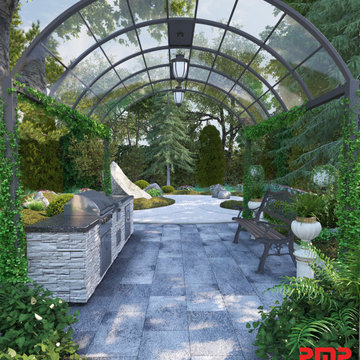
Diseño de patio clásico de tamaño medio en patio trasero con cocina exterior, adoquines de ladrillo y cenador
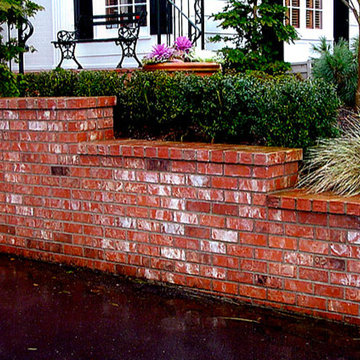
brick retaining wall
Modelo de patio sin cubierta en patio trasero con jardín de macetas y adoquines de ladrillo
Modelo de patio sin cubierta en patio trasero con jardín de macetas y adoquines de ladrillo
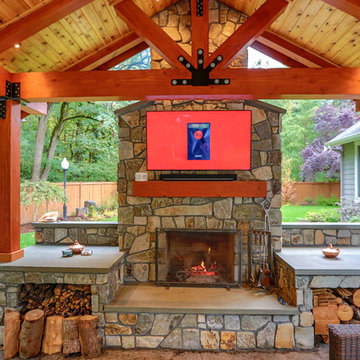
Gable style patio cover that is free standing with a full outdoor kitchen, wood burning fireplace, and hot tub. We added in some outdoor heaters from Infratech and a TV to tie it all together. This patio cover has larger than average beams and rafters and it really gives it a beefy look. It's on a stamped concrete patio and the whole project turned out beautifully!
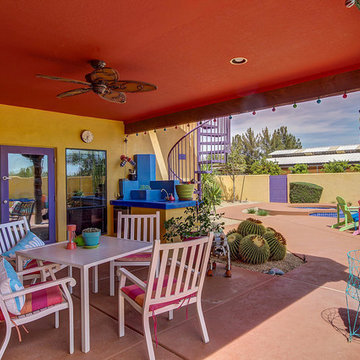
Welcome to your Southwestern Adventure. Nestled on over two acres this Incredible Horse Property is a ''Ranchers'' dream! Gated front pergola covered courtyard, 92''x48''x3'', and cedar door w/speakeasy. Stunning inlaid floor t/o with stone design in foyer and coat closet. Unique kitchen features Viking appliances, double ovens, food warmer, 6 burner gas stove top, built-in Miele coffee maker, vegetable sink, pot filler, insta hot water, breakfast nook/bar seating, pantry, skylight, and granite/glass countertops with custom cabinetry. Open concept family room to kitchen. Wood burning fireplace, large upper lit viga beams, and French door to pool. Amazing Atrium with skylight and fountain all opening up to family rm, dining rm, and game room. Pool table in game room with wood burning fireplace,built-ins, with back patio access and pool area. First bedroom offers Murphy bed and can be easily converted from office to bedroom. The 2nd bedroom with large closet and private bathroom. Guest bedroom with private bathroom and large closet. Grand master retreat with attached workout room and library. Patio access to back patio and pool area. His/Hers closets and separate dressing area. Private spa-like master en suite with large shower, steam room, wall jets, rain shower head, hydraulic skylight, and separate vanities/sinks. Laundry room with storage, utility sink, and convenient hanging rod. 3 Car garage, one extra long slot, swamp cooler, and work room with built-ins or use as an extra parking spot for a small car or motorcycle. Entertaining backyard is a must see! Colorful and fun with covered patio, built-in BBQ w/side burner, sin, refrigerator, television, gas fire pit, garden with 2'x15' raised beds and work area. Refreshing pool with water feature, Jacuzzi, and sauna. Mature fruit trees, drip system, and circular driveway. Bonus 2nd patio, extra large wood or coal burning grill/smoker, pizza oven, and lots of seating. The horses will love their 7 Stall Barn including Stud Stall and Foaling Stall. Tack Room, automatic flyer sprayer, automatic watering system, 7 stall covered mare motel. Turn out or Riding arena. Pellet silo and covered trailer parking. Security system with motion cameras.
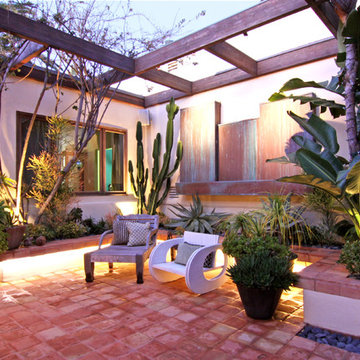
Shelley Gardea Photography © 2012 Houzz
Diseño de patio tropical con pérgola
Diseño de patio tropical con pérgola
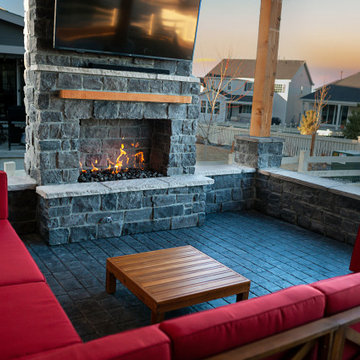
Kona Contractors designed and installed an outdoor living space that includes a fireplace, stamped paver patio, and a roof cover. We greatly appreciated the opportunity to execute our customers vision and provide a luxury outdoor living space in Littleton, Colorado.
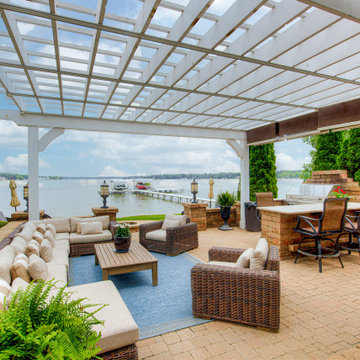
Every detail of this European villa-style home exudes a uniquely finished feel. Our design goals were to invoke a sense of travel while simultaneously cultivating a homely and inviting ambience. This project reflects our commitment to crafting spaces seamlessly blending luxury with functionality.
---
Project completed by Wendy Langston's Everything Home interior design firm, which serves Carmel, Zionsville, Fishers, Westfield, Noblesville, and Indianapolis.
For more about Everything Home, see here: https://everythinghomedesigns.com/
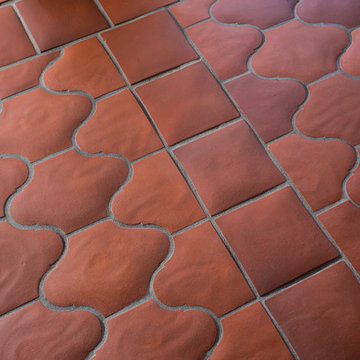
Clark Dugger
Diseño de patio mediterráneo grande sin cubierta en patio con brasero y suelo de baldosas
Diseño de patio mediterráneo grande sin cubierta en patio con brasero y suelo de baldosas
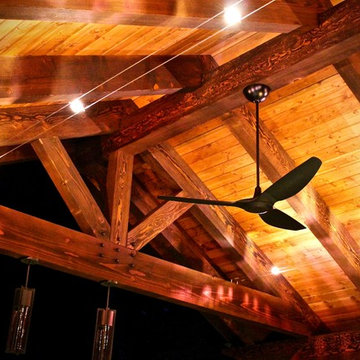
Diseño de patio grande en patio trasero con cocina exterior, adoquines de piedra natural y cenador
1.915 ideas para patios rojos
6
