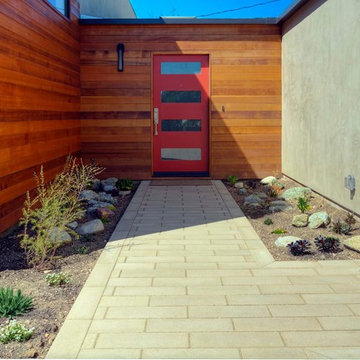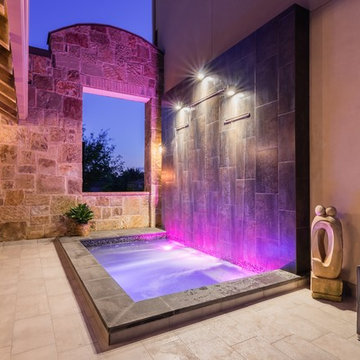61 ideas para patios rojos pequeños
Filtrar por
Presupuesto
Ordenar por:Popular hoy
1 - 20 de 61 fotos
Artículo 1 de 3
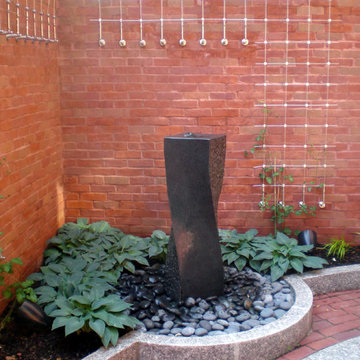
Imagen de patio contemporáneo pequeño en patio con fuente y adoquines de ladrillo
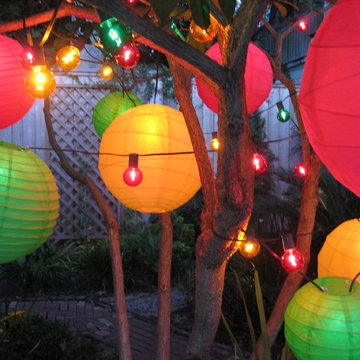
C9 string lights were used with green, pink and yellow G50 bulbs. A mix of different sizes and colors of paper lanterns adds fun and flair to this backyard party.
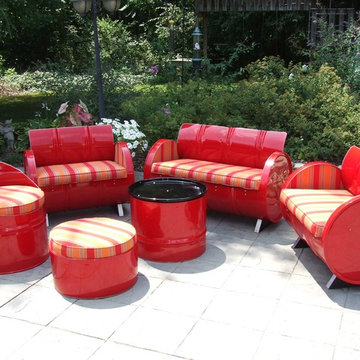
6 piece seating made from real recycled steel 55 gallon oil drums. Ships in 48 hours. Sunbrella Bravada Salsa indoor/outdoor upholstery, hidden storage, finished inside and out.
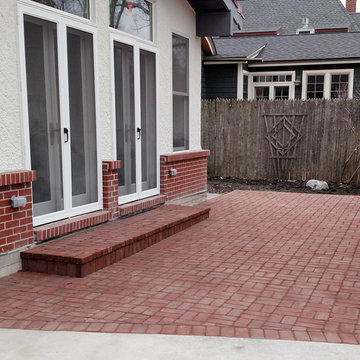
After photo | Whitacre Greer brick in basketweave pattern with soldier course compliement architectural brick | posts set for future freestanding pergola | photo by: Michele Kruegel
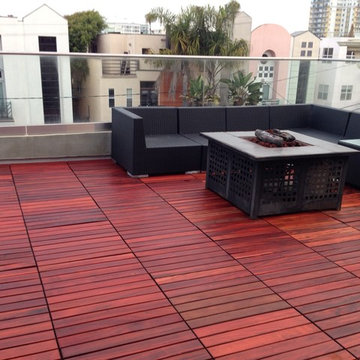
Curupay wood deck tiles(12inX 24in) from Eco arbor designs.
Modelo de patio minimalista pequeño sin cubierta
Modelo de patio minimalista pequeño sin cubierta
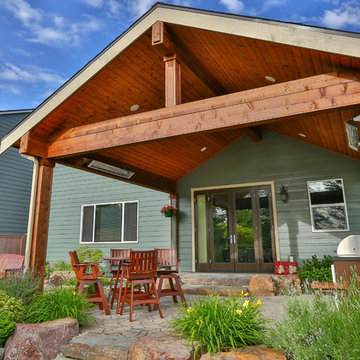
Modelo de patio tradicional pequeño en patio trasero y anexo de casas con cocina exterior y adoquines de piedra natural
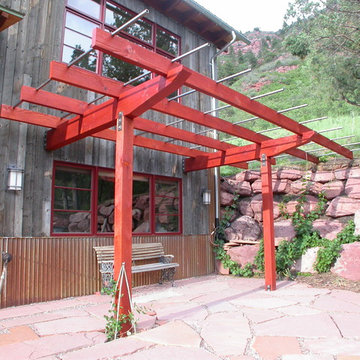
Heavy timber and steel grape arbor and sun shade on south patio
Diseño de patio rústico pequeño sin cubierta en patio lateral con jardín vertical y adoquines de piedra natural
Diseño de patio rústico pequeño sin cubierta en patio lateral con jardín vertical y adoquines de piedra natural
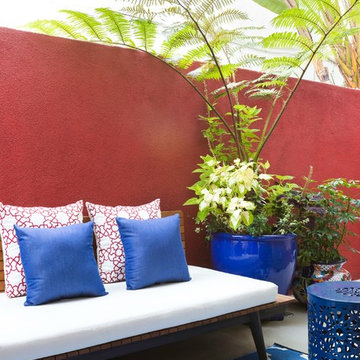
Jessica Isaac
Modelo de patio ecléctico pequeño sin cubierta en patio lateral con losas de hormigón
Modelo de patio ecléctico pequeño sin cubierta en patio lateral con losas de hormigón
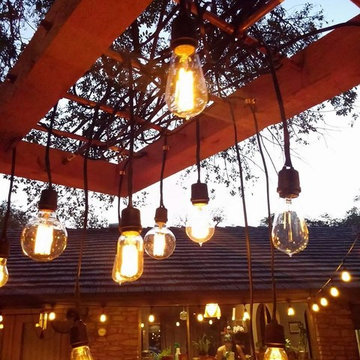
Ryan Olivarez
Imagen de patio ecléctico pequeño sin cubierta en patio trasero con gravilla
Imagen de patio ecléctico pequeño sin cubierta en patio trasero con gravilla
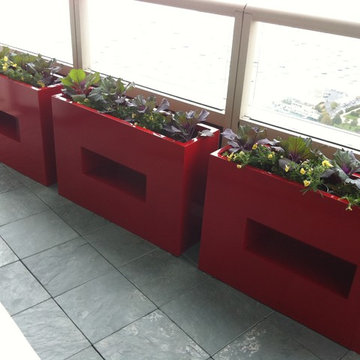
Foto de patio minimalista pequeño en patio trasero y anexo de casas con suelo de baldosas
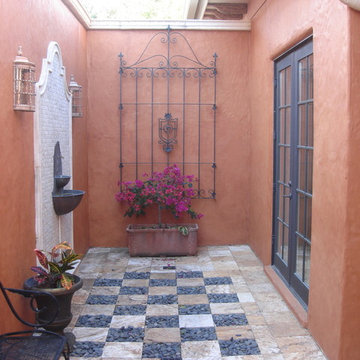
Imagen de patio mediterráneo pequeño sin cubierta en patio con fuente y suelo de baldosas
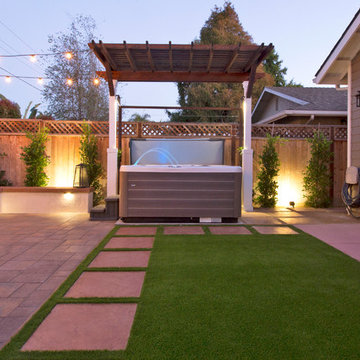
photography by Joslyn Amato
Imagen de patio de estilo americano pequeño en patio trasero con chimenea, adoquines de hormigón y pérgola
Imagen de patio de estilo americano pequeño en patio trasero con chimenea, adoquines de hormigón y pérgola
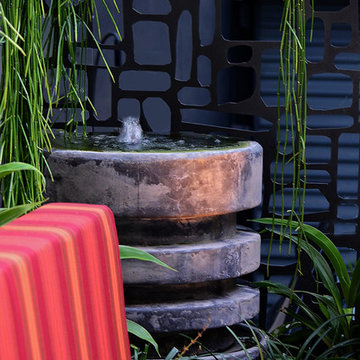
This amazing inner-city terrace had recently been fully renovated with a modern kitchen and dining experience at the rear of the home, but as so often happens the creativity ended at the back door with no connection to the courtyard garden. Old paving, combined with a miss match of garden pots and clear view to the car really was creating the wrong focal point for our clients.
As a landscape design practice based in the inner city, we appreciate parking is a premium, the last thing we wanted to do was remove this benefit, but with a small child and family dog we needed to create a safe low maintenance space, whilst delivering a sense of green and architectural interest that would complement the refined internal finishes of the home.
Our solution was to fabricate a number of bespoke vertical screens with a pattern that would allow air and light into the space, whilst blurring the sight lines to the garage. The laser cut screen was fixed to the existing garage structure and acts as a foundation for our overhead planters. This way we could bring a sense of green into the space without creating additional ground level garden beds, that may be too much of an enticement to our four-legged friend
Using light weight concrete enables us to create a visual flow from BBQ to seating solution, offering year-round easy maintenance, whilst external cushions create a pop of colour and comfort. Oversized paving creates a seamless internal external connection and the inclusion of both vertical and under seat storage just makes life that little bit easier when space is at a premium.
The planting is a combination of different textures, scents and foliage therefore creating interest year-round and the self-reticulating water feature creates that little extra layer of interest and takes the edge off the inner-city noise.
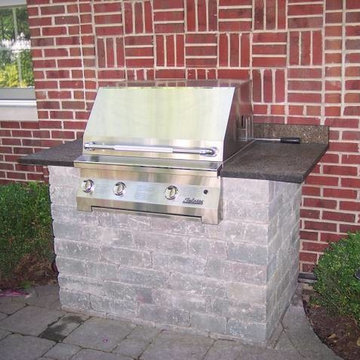
Ejemplo de patio tradicional pequeño sin cubierta en patio trasero con cocina exterior y adoquines de piedra natural
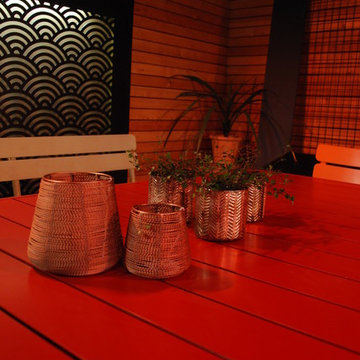
Alexandre Duval
Foto de patio de estilo zen pequeño sin cubierta en patio con jardín de macetas y entablado
Foto de patio de estilo zen pequeño sin cubierta en patio con jardín de macetas y entablado
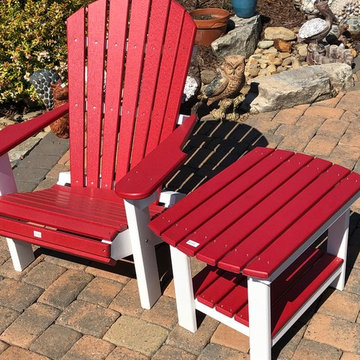
Our Adirondack poly lumber furniture is always in stock with the best pricing in the Charlotte area.
Choose from Adirondack chairs, gliders, settees, benches, tables and much more.
12 colors to choose from.
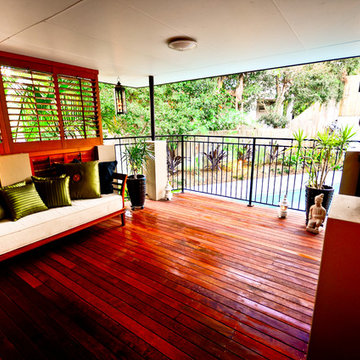
Shaun Martin
Ejemplo de patio de estilo zen pequeño en patio trasero y anexo de casas con entablado
Ejemplo de patio de estilo zen pequeño en patio trasero y anexo de casas con entablado
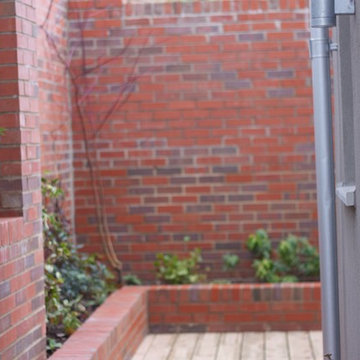
OPS initially identified the potential to develop in the garden of an existing 1930s house (which OPS subsequently refurbished and remodelled). A scoping study was undertaken to consider the financial viability of various schemes, determining the build costs and end values in addition to demand for such accommodation in the area.
OPS worked closely with the appointed architect throughout, and planning permission was granted for a pair of semi-detached houses. The existing pattern of semi-detached properties is thus continued, albeit following the curvature of the road. The design draws on features from neighbouring properties covering range of eras, from Victorian/Edwardian villas to 1930s semi-detached houses. The materials used have been carefully considered and include square Bath stone bay windows. The properties are timber framed above piled foundations and are highly energy efficient, exceeding current building regulations. In addition to insulation within the timber frame, an additional insulation board is fixed to the external face which in turn receives the self-coloured render coat.
OPS maintained a prominent role within the project team during the build. OPS were solely responsible for the design and specification of the kitchens which feature handleless doors/drawers and Corian worksurfaces, and provided continued input into the landscape design, bathrooms and specification of floor coverings.
61 ideas para patios rojos pequeños
1
