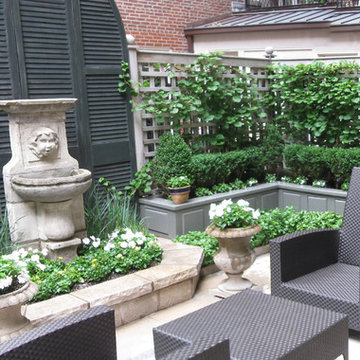2.640 ideas para patios pequeños
Filtrar por
Presupuesto
Ordenar por:Popular hoy
101 - 120 de 2640 fotos
Artículo 1 de 3
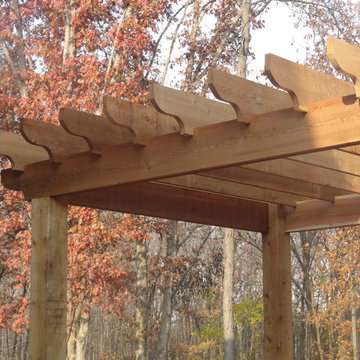
Jason Leeker
Foto de patio tradicional pequeño en patio trasero con adoquines de hormigón y pérgola
Foto de patio tradicional pequeño en patio trasero con adoquines de hormigón y pérgola
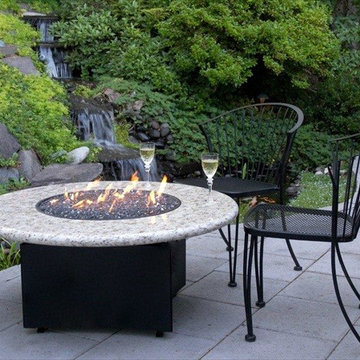
Gas Fire Pit with natural waterfall by Oriflamme Fire Tables. This amazing photo features the unique propane or natural gas fire pit from All Backyard Fun. Each table is powder coated to prevent any sort of rusting and includes, fire glass, propane tank, and a beautiful metal lid that covers the burner when not in use. Up to 64,000 BTU of heat for propane and up to 90,000 for natural gas.
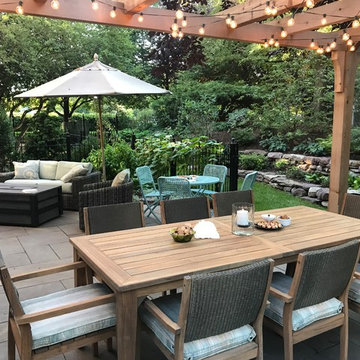
An arbor over the dining area defines and encloses the space and provides a structure for overhead lighting. In the background, a double-wide gate leads to a rock garden.
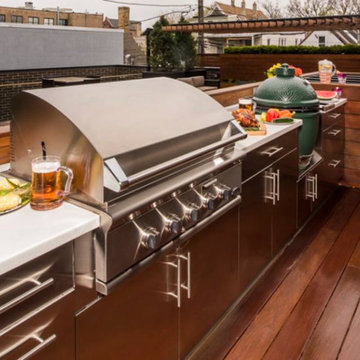
Highly functional outdoor kitchen equipped with a grill and Big Green Egg that fits right on your patio!
Imagen de patio contemporáneo pequeño sin cubierta en patio trasero con cocina exterior
Imagen de patio contemporáneo pequeño sin cubierta en patio trasero con cocina exterior
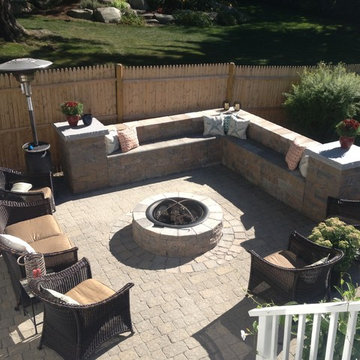
This is a firepit sitting area we built in Newbury MA. Great sitting wall space fore plenty of guests.
Imagen de patio actual pequeño en patio trasero con brasero y adoquines de hormigón
Imagen de patio actual pequeño en patio trasero con brasero y adoquines de hormigón
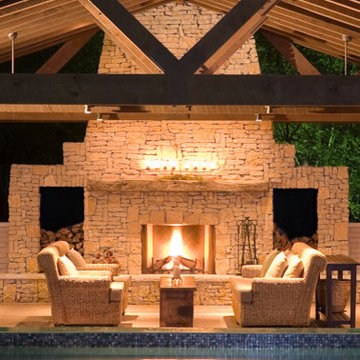
We were contacted by a family named Pesek who lived near Memorial Drive on the West side of Houston. They lived in a stately home built in the late 1950’s. Many years back, they had contracted a local pool company to install an old lagoon-style pool, which they had since grown tired of. When they initially called us, they wanted to know if we could build them an outdoor room at the far end of the swimming pool. We scheduled a free consultation at a time convenient to them, and we drove out to their residence to take a look at the property.
After a quick survey of the back yard, rear of the home, and the swimming pool, we determined that building an outdoor room as an addition to their existing landscaping design would not bring them the results they expected. The pool was visibly dated with an early “70’s” look, which not only clashed with the late 50’s style of home architecture, but guaranteed an even greater clash with any modern-style outdoor room we constructed. Luckily for the Peseks, we offered an even better landscaping plan than the one they had hoped for.
We proposed the construction of a new outdoor room and an entirely new swimming pool. Both of these new structures would be built around the classical geometry of proportional right angles. This would allow a very modern design to compliment an older home, because basic geometric patterns are universal in many architectural designs used throughout history. In this case, both the swimming pool and the outdoor rooms were designed as interrelated quadrilateral forms with proportional right angles that created the illusion of lengthened distance and a sense of Classical elegance. This proved a perfect complement to a house that had originally been built as a symbolic emblem of a simpler, more rugged and absolute era.
Though reminiscent of classical design and complimentary to the conservative design of the home, the interior of the outdoor room was ultra-modern in its array of comfort and convenience. The Peseks felt this would be a great place to hold birthday parties for their child. With this new outdoor room, the Peseks could take the party outside at any time of day or night, and at any time of year. We also built the structure to be fully functional as an outdoor kitchen as well as an outdoor entertainment area. There was a smoker, a refrigerator, an ice maker, and a water heater—all intended to eliminate any need to return to the house once the party began. Seating and entertainment systems were also added to provide state of the art fun for adults and children alike. We installed a flat-screen plasma TV, and we wired it for cable.
The swimming pool was built between the outdoor room and the rear entrance to the house. We got rid of the old lagoon-pool design which geometrically clashed with the right angles of the house and outdoor room. We then had a completely new pool built, in the shape of a rectangle, with a rather innovative coping design.
We showcased the pool with a coping that rose perpendicular to the ground out of the stone patio surface. This reinforced our blend of contemporary look with classical right angles. We saved the client an enormous amount of money on travertine by setting the coping so that it does not overhang with the tile. Because the ground between the house and the outdoor room gradually dropped in grade, we used the natural slope of the ground to create another perpendicular right angle at the end of the pool. Here, we installed a waterfall which spilled over into a heated spa. Although the spa was fed from within itself, it was built to look as though water was coming from within the pool.
The ultimate result of all of this is a new sense of visual “ebb and flow,” so to speak. When Mr. Pesek sits in his couch facing his house, the earth appears to rise up first into an illuminated pool which leads the way up the steps to his home. When he sits in his spa facing the other direction, the earth rises up like a doorway to his outdoor room, where he can comfortably relax in the water while he watches TV. For more the 20 years Exterior Worlds has specialized in servicing many of Houston's fine neighborhoods.
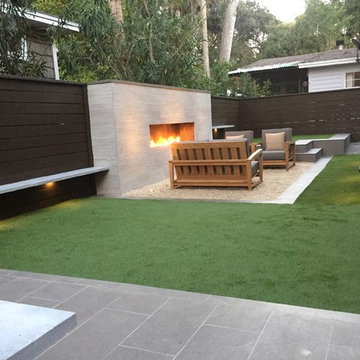
Small spaces can provide big challenges. These homeowners wanted to include a lot in their tiny backyard! There were also numerous city restrictions to comply with, and elevations to contend with. The design includes several seating areas, a fire feature that can be seen from the home's front entry, a water wall, and retractable screens.
This was a "design only" project. Installation was coordinated by the homeowner and completed by others.
Photos copyright Cascade Outdoor Design, LLC
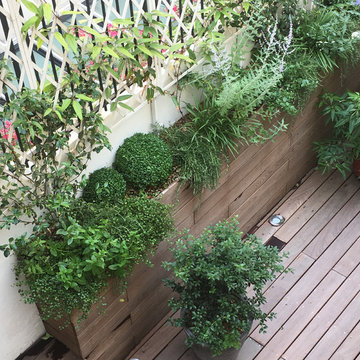
Les feuillages se mêlent - 1er pintemps
Modelo de patio actual pequeño sin cubierta con jardín de macetas y adoquines de piedra natural
Modelo de patio actual pequeño sin cubierta con jardín de macetas y adoquines de piedra natural
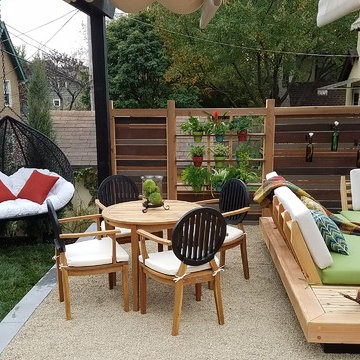
Pergola and chair backs were painted to match the hanging chair. Photo by VanElders Design Studio.
Diseño de patio moderno pequeño en patio trasero con jardín vertical, granito descompuesto y pérgola
Diseño de patio moderno pequeño en patio trasero con jardín vertical, granito descompuesto y pérgola
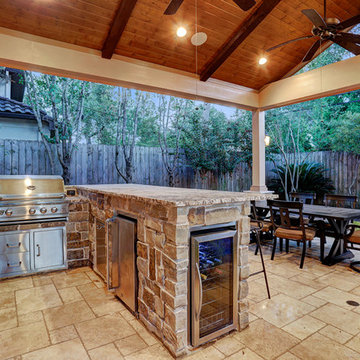
Gorgeous Travertine flooring, modern rectangle fire pit to allow a beautiful pool view, custom stone/granite kitchen with granite counters, RCS frills and fun wine cooler! Open concept wooden T&G ceiling and exposed beams.
TK Images
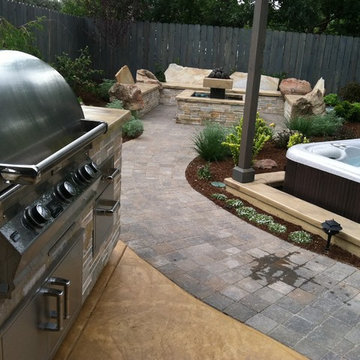
Full view.
Diseño de patio contemporáneo pequeño en patio trasero con adoquines de hormigón, cocina exterior y pérgola
Diseño de patio contemporáneo pequeño en patio trasero con adoquines de hormigón, cocina exterior y pérgola
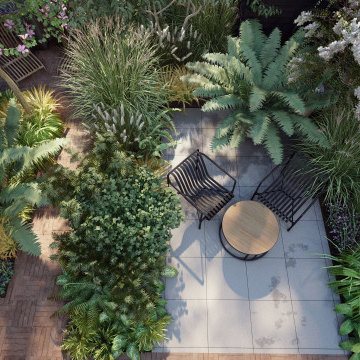
A small flat garden in Greenwich gets a modern makeover with 3 social areas and a maze-like path that leads to a secluded sunlounging spot.
Ejemplo de patio minimalista pequeño en patio trasero
Ejemplo de patio minimalista pequeño en patio trasero
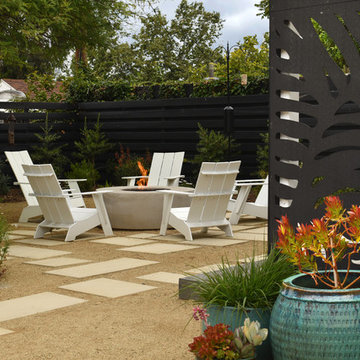
Despite its small size the backyard now serves many functions.
Diseño de patio actual pequeño en patio trasero con brasero y adoquines de hormigón
Diseño de patio actual pequeño en patio trasero con brasero y adoquines de hormigón
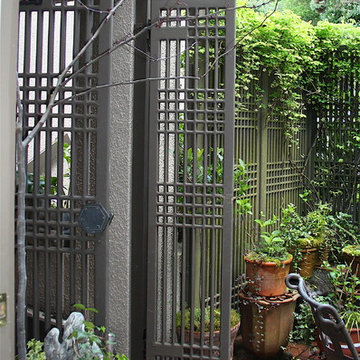
Susan Mackenzie
Foto de patio asiático pequeño sin cubierta en patio delantero con adoquines de ladrillo
Foto de patio asiático pequeño sin cubierta en patio delantero con adoquines de ladrillo
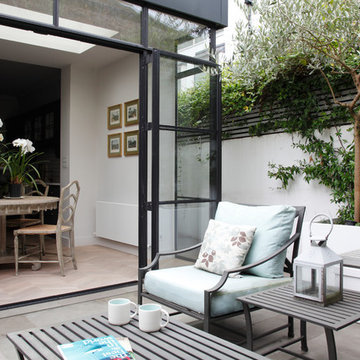
St. George's Terrace is our luxurious renovation of a grand, Grade II Listed garden apartment in the centre of Primrose Hill village, North London.
Meticulously renovated after 40 years in the same hands, we reinstated the grand salon, kitchen and dining room - added a Crittall style breakfast room, and dug out additional space at basement level to form a third bedroom and second bathroom.
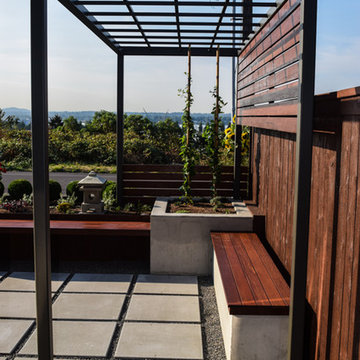
Diseño de patio asiático pequeño en patio delantero con jardín vertical, adoquines de hormigón y pérgola
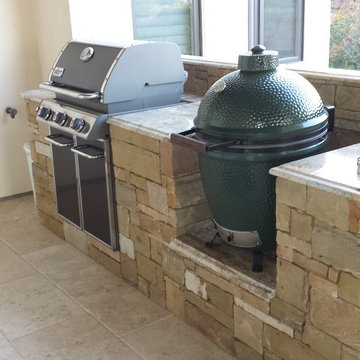
Second grilling area. Granite Counter tops, Big Green Egg, built in Weber Grill. Sandstone structure
Imagen de patio de estilo americano pequeño en patio trasero y anexo de casas con brasero y adoquines de piedra natural
Imagen de patio de estilo americano pequeño en patio trasero y anexo de casas con brasero y adoquines de piedra natural
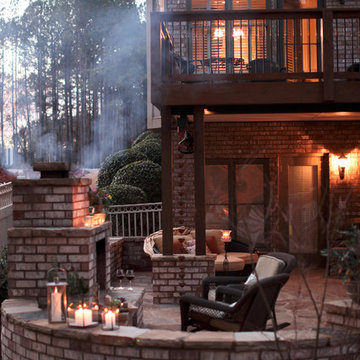
A fun, inviting and low-maintenance outdoor living space for both adults and children to enjoy, in Watkinsville, GA.
Patio with gas-fueled outdoor fireplace and deck, designed to work a variety of elements into a small parcel of backyard and to allow for access from the 2nd floor kitchen of this home in Watkinsville, GA. As the clients' wish list also included an outdoor kitchen, the necessary gas and drainage fittings were built into the destined spot, ready for the future addition of a grill and sink.
The brick for the walls and fireplace was carefully selected to match the house, while completing the Oklahoma flagstone patio floor and stone cap. All stone and brick was hand-cut and laid by the City Garden Co install team.
Plants and trees were added as a second phase to fit in with budget and optimal planting season.
ZoomWorks
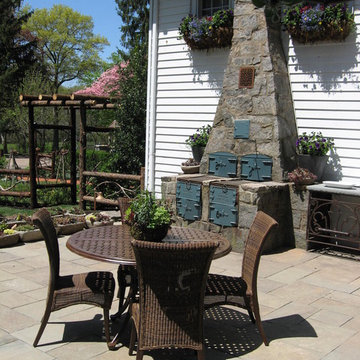
Llyod Flanders wicker furniture on a small raised bluestone patio. Renovated stone grill.
Imagen de patio clásico pequeño en patio trasero con adoquines de piedra natural
Imagen de patio clásico pequeño en patio trasero con adoquines de piedra natural
2.640 ideas para patios pequeños
6
