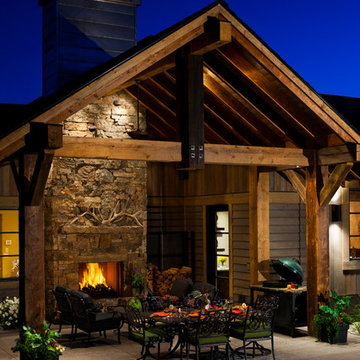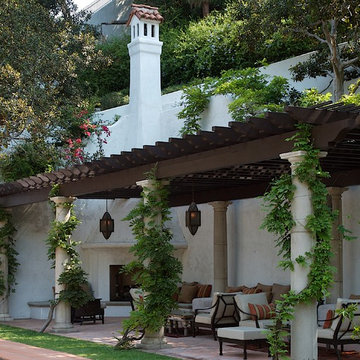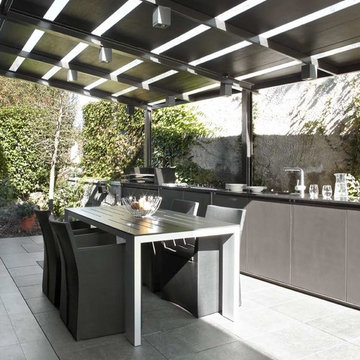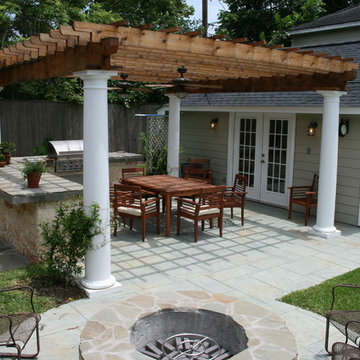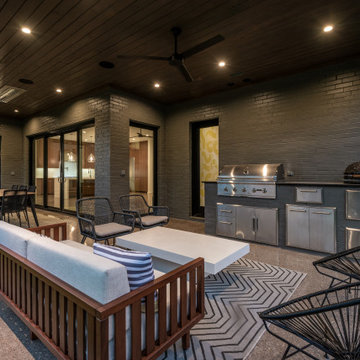8.289 ideas para patios negros con todos los revestimientos
Filtrar por
Presupuesto
Ordenar por:Popular hoy
101 - 120 de 8289 fotos
Artículo 1 de 3
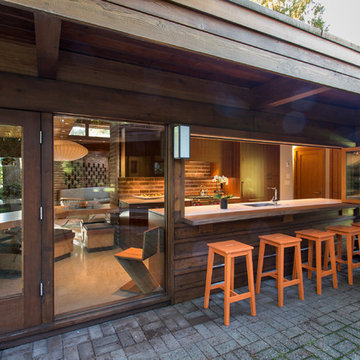
Imagen de patio retro de tamaño medio en patio trasero y anexo de casas con adoquines de ladrillo
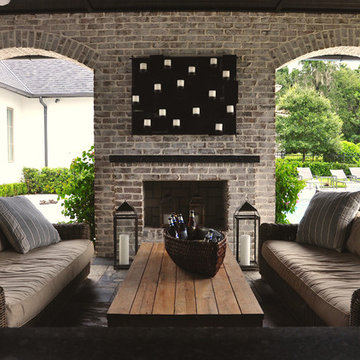
Ejemplo de patio contemporáneo grande en patio trasero y anexo de casas con cocina exterior y adoquines de ladrillo
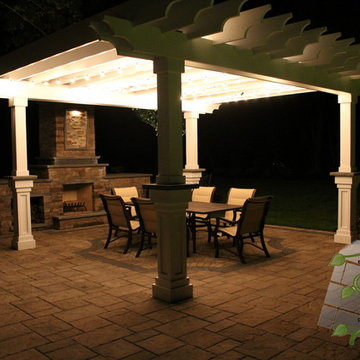
When your client sets forth guidelines for his project such as wanting a resort style feel, a Hampton-esque look, form, high function and most importantly, show stopping beauty, Platinum’s team of designers had to dig deep into their resolve and were able to bring up this winner. The dimensions of the main pool are a modest 20’x40’ but when incorporated with an 18’x9’ sundeck and a massive 10’x12’ spa, this pool and spa combo dwarfs most. The spa boasts 12 hydrotherapy jets, two custom hydrotherapy lounges, LED lighting throughout, and full spa-side controls. Coupled with the massive 16-foot-tall fireplace, custom built pergola with bluestone accents that sits approximately 20 feet wide and a grill island complete with a 42” Wolf range, this project is inspiring from first glance.
This backyard retreat was featured in the Techo-Bloc 2014 Sales Catalog and won two awards: Long Island Pool & Spa Association (LIPSA) and the Bronze Award for Gunite Pool/Spa Combo.
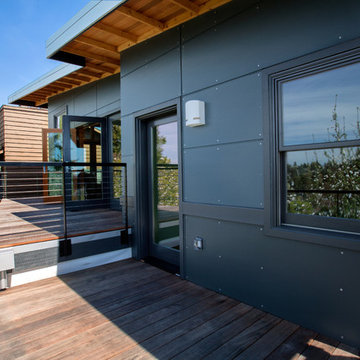
Featured on the Northwest Eco Building Guild Tour, this sustainably-built modern four bedroom home features decks on all levels, seamlessly extending the living space to the outdoors. The green roof adds visual interest, while increasing the insulating value, and help achieve the site’s storm water retention requirements. Sean Balko Photography
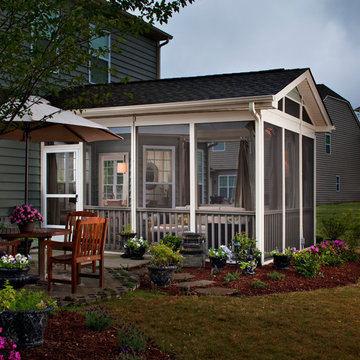
This patio renovation consisted of starting with an eight foot wide by 10 foot deep concrete slab that was included with the original new house plan. The homeowners desired more depth, so an additional eight feet of concrete was added. The fully screened porch allows easy access to the paver patio and surrounding garden landscape at left through a screened door. This A-framed structure was painted to match the trim on the home to blend seamlessly with the home exterior. An interior bead board ceiling includes two can lights on dimmers plus and outdoor fan. This space is enjoyed as an outdoor family room each warm weather evening.
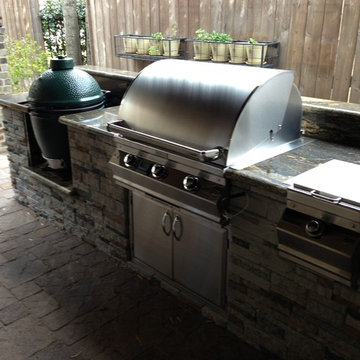
This covered patio and outdoor kitchen by Outdoor Homescapes of Houston features a Big Green Egg kamado style grill and its "nest" built into a natural stone island along with an RCS grill and double burner. The countertops are granite and the floor is concrete pavers. www.outdoorhomescapes.com
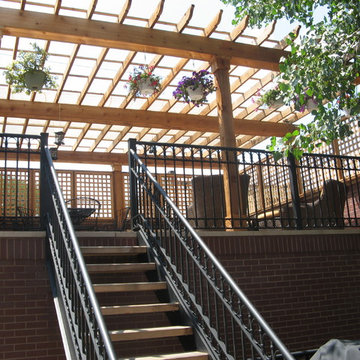
Architect: Tandem Architecture
Ejemplo de patio actual de tamaño medio con entablado y pérgola
Ejemplo de patio actual de tamaño medio con entablado y pérgola
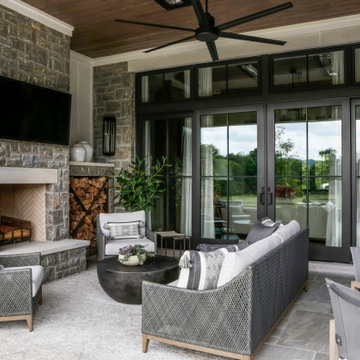
Imagen de patio grande en patio trasero y anexo de casas con adoquines de piedra natural
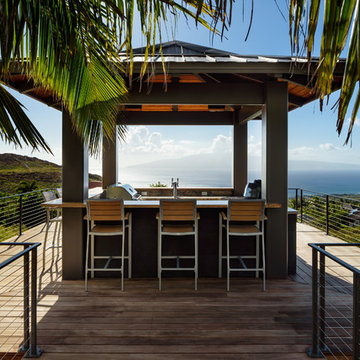
Elevated Farm Kitchen
PC: TravisRowanMedia
Ejemplo de patio tropical en patio trasero con cocina exterior, entablado y cenador
Ejemplo de patio tropical en patio trasero con cocina exterior, entablado y cenador
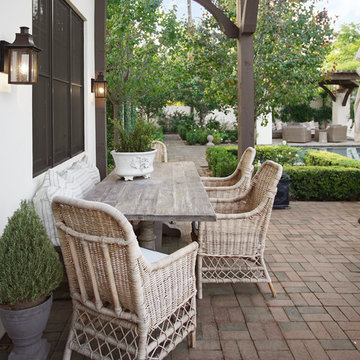
Imagen de patio tradicional grande en patio trasero y anexo de casas con adoquines de ladrillo y cocina exterior
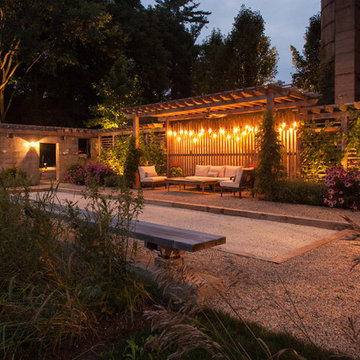
Hear what our clients, Lisa & Rick, have to say about their project by clicking on the Facebook link and then the Videos tab.
Hannah Goering Photography
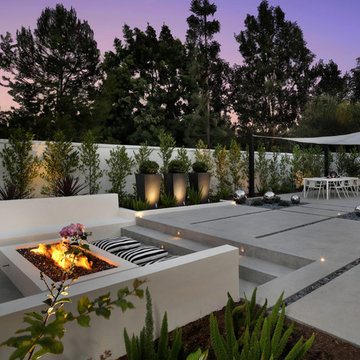
Foto de patio moderno grande en patio trasero con brasero, losas de hormigón y cenador
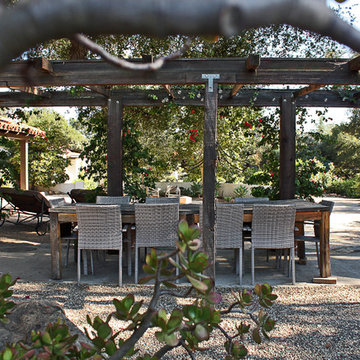
An "Old California" landscape design that maintains the authentic style of the home's architecture.
Paul Hendershot Design Inc. furniture: https://www.houzz.com/photos/products/seller--paulhendershot
PC | Alicia Cattoni for paulhendershotdesign.com
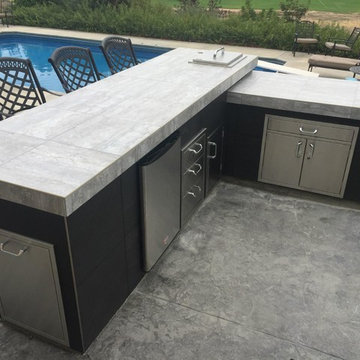
Imagen de patio tradicional de tamaño medio en patio trasero con cocina exterior, adoquines de hormigón y pérgola
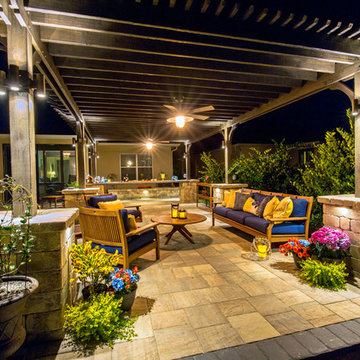
Relax! This backyard is a great place to escape next to the firepit after eating dinner with the family in the outdoor dining area.
Modelo de patio tradicional extra grande en patio trasero con brasero, adoquines de piedra natural y pérgola
Modelo de patio tradicional extra grande en patio trasero con brasero, adoquines de piedra natural y pérgola
8.289 ideas para patios negros con todos los revestimientos
6
