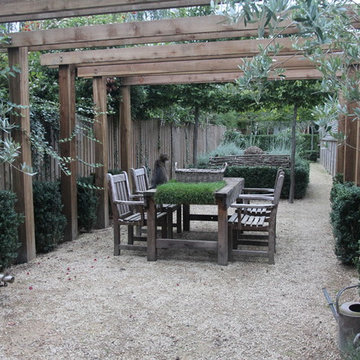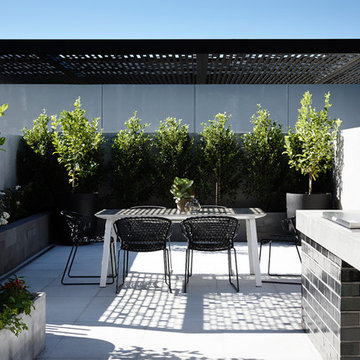8.293 ideas para patios negros con todos los revestimientos
Filtrar por
Presupuesto
Ordenar por:Popular hoy
61 - 80 de 8293 fotos
Artículo 1 de 3

This contemporary alfresco kitchen is small in footprint but it is big on features including a woodfired oven, built in Electrolux barbecue, a hidden undermount rangehood, sink, Fisher & Paykel dishdrawer dishwasher and a 30 Litre pull-out bin. Featuring cabinetry 2-pack painted in Colorbond 'Wallaby' and natural granite tops in leather finished 'Zimbabwe Black', paired with the raw finished concrete this alfresco oozes relaxed style. The homeowners love entertaining their friends and family in this space. Photography By: Tim Turner
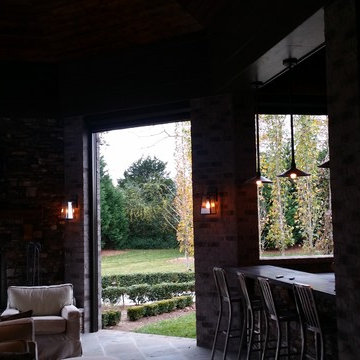
Foto de patio clásico grande en patio trasero y anexo de casas con cocina exterior y suelo de baldosas
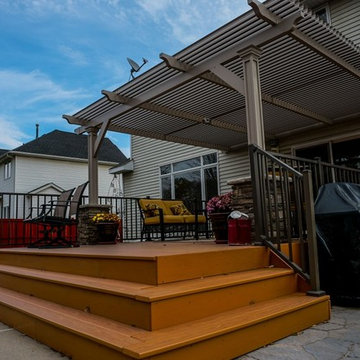
This Louvered Awning System is motorized and controlled via wall switch from inside the home. The pergola is pitched to allow for water runoff. Additional bracing was used to reduce potential for sway on windy days.
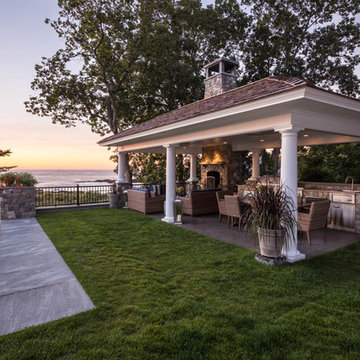
A new Infinity Pool, Hot Tub, Kitchen Pavilion and grass terrace were added to this Maine retreat, connecting to the spectacular view of the Maine Coast.
Photo Credit: John Benford
Architect: Fiorentino Group Architects
General Contractor: Bob Reed
Landscape Contractor: Stoney Brook Landscape and Masonry
Pool and Hot Tub: Jackson Pools
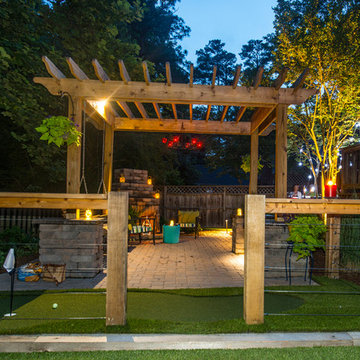
Imagen de patio clásico de tamaño medio en patio trasero con brasero, pérgola y adoquines de ladrillo
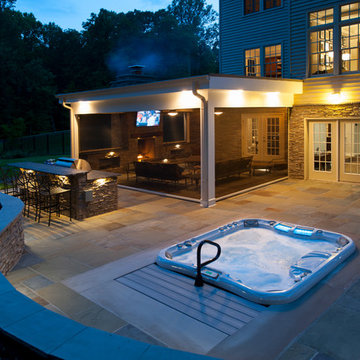
Michael Ventura
Diseño de patio clásico grande en patio trasero con cocina exterior, suelo de hormigón estampado y pérgola
Diseño de patio clásico grande en patio trasero con cocina exterior, suelo de hormigón estampado y pérgola
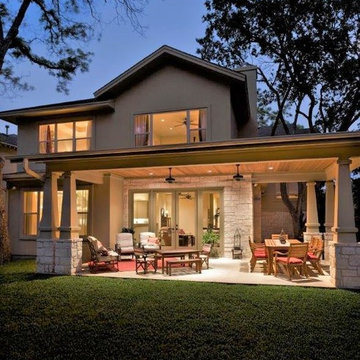
Montebella Homes, Inc.
Modelo de patio clásico en patio trasero y anexo de casas con losas de hormigón
Modelo de patio clásico en patio trasero y anexo de casas con losas de hormigón
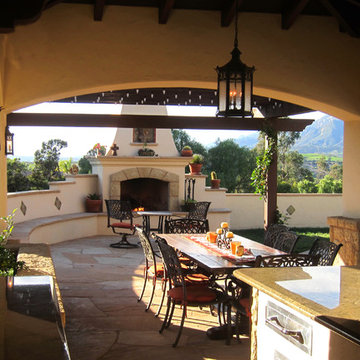
Design Consultant Jeff Doubét is the author of Creating Spanish Style Homes: Before & After – Techniques – Designs – Insights. The 240 page “Design Consultation in a Book” is now available. Please visit SantaBarbaraHomeDesigner.com for more info.
Jeff Doubét specializes in Santa Barbara style home and landscape designs. To learn more info about the variety of custom design services I offer, please visit SantaBarbaraHomeDesigner.com
Jeff Doubét is the Founder of Santa Barbara Home Design - a design studio based in Santa Barbara, California USA.
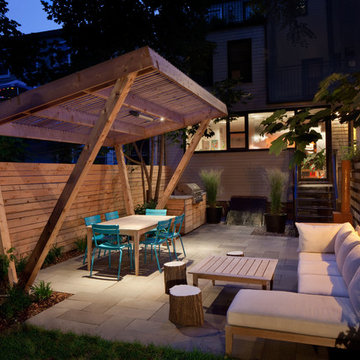
© Anthony Crisafulli 2014
Ejemplo de patio actual en patio trasero con pérgola
Ejemplo de patio actual en patio trasero con pérgola
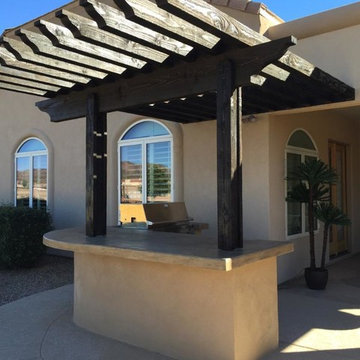
BBQ
Ejemplo de patio moderno de tamaño medio en patio trasero con cocina exterior y pérgola
Ejemplo de patio moderno de tamaño medio en patio trasero con cocina exterior y pérgola
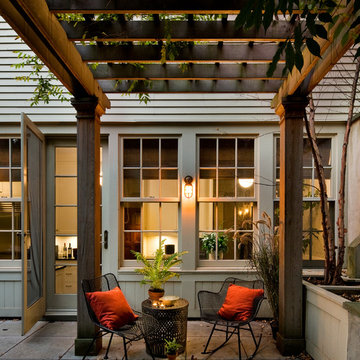
Francis Dzikowski
Foto de patio tradicional renovado de tamaño medio en patio trasero con adoquines de hormigón y pérgola
Foto de patio tradicional renovado de tamaño medio en patio trasero con adoquines de hormigón y pérgola
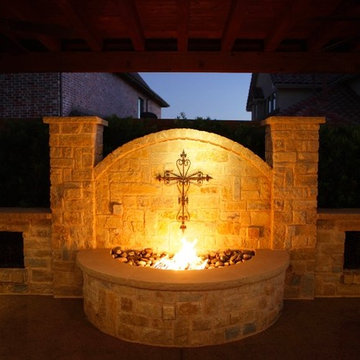
A half-circle gas fire pit built into the wall with stonework accents under the pergola.
Imagen de patio de estilo americano pequeño en patio trasero con brasero, adoquines de piedra natural y pérgola
Imagen de patio de estilo americano pequeño en patio trasero con brasero, adoquines de piedra natural y pérgola
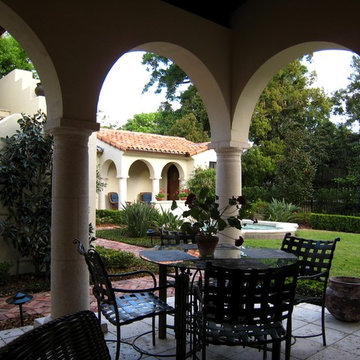
Diseño de patio mediterráneo de tamaño medio en patio trasero y anexo de casas con fuente y adoquines de piedra natural
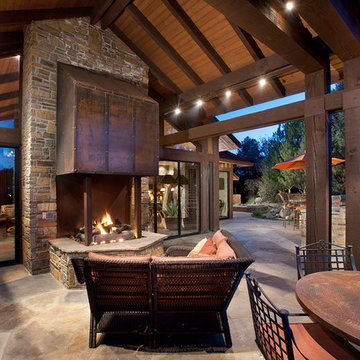
This homage to prairie style architecture located at The Rim Golf Club in Payson, Arizona was designed for owner/builder/landscaper Tom Beck.
This home appears literally fastened to the site by way of both careful design as well as a lichen-loving organic material palatte. Forged from a weathering steel roof (aka Cor-Ten), hand-formed cedar beams, laser cut steel fasteners, and a rugged stacked stone veneer base, this home is the ideal northern Arizona getaway.
Expansive covered terraces offer views of the Tom Weiskopf and Jay Morrish designed golf course, the largest stand of Ponderosa Pines in the US, as well as the majestic Mogollon Rim and Stewart Mountains, making this an ideal place to beat the heat of the Valley of the Sun.
Designing a personal dwelling for a builder is always an honor for us. Thanks, Tom, for the opportunity to share your vision.
Project Details | Northern Exposure, The Rim – Payson, AZ
Architect: C.P. Drewett, AIA, NCARB, Drewett Works, Scottsdale, AZ
Builder: Thomas Beck, LTD, Scottsdale, AZ
Photographer: Dino Tonn, Scottsdale, AZ
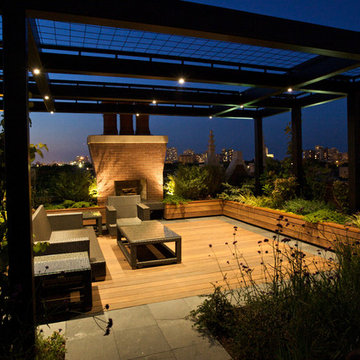
A nighttime outdoor living space is created by using recessed LED lighting set on a dimmer.
Foto de patio minimalista de tamaño medio en patio trasero con brasero, entablado y pérgola
Foto de patio minimalista de tamaño medio en patio trasero con brasero, entablado y pérgola
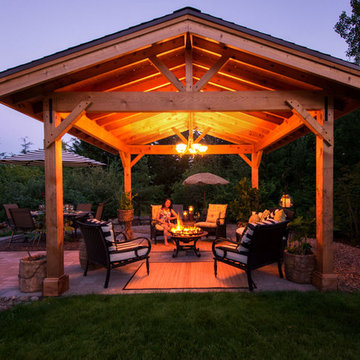
Photo images: bill@beburk.com
Diseño de patio contemporáneo grande en patio trasero con brasero, adoquines de ladrillo y cenador
Diseño de patio contemporáneo grande en patio trasero con brasero, adoquines de ladrillo y cenador
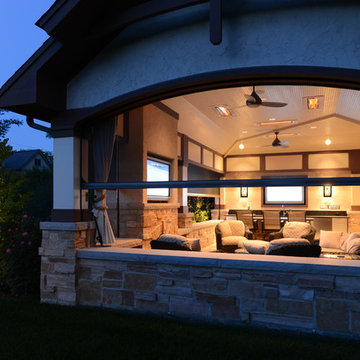
Imagen de patio de estilo americano de tamaño medio en patio trasero y anexo de casas con adoquines de piedra natural
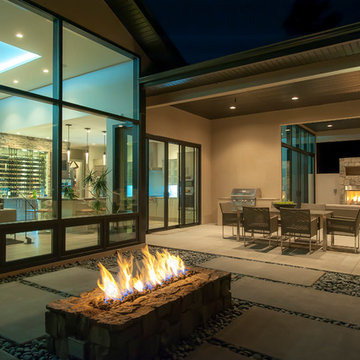
Ejemplo de patio contemporáneo de tamaño medio en patio trasero y anexo de casas con brasero y losas de hormigón
8.293 ideas para patios negros con todos los revestimientos
4
