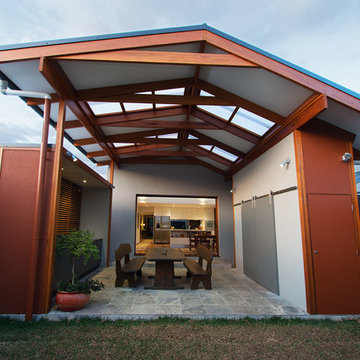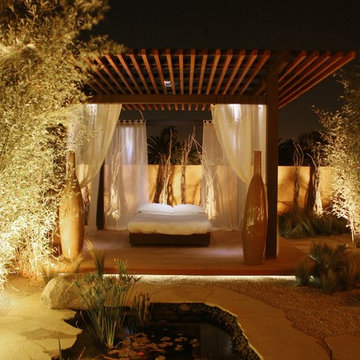8.293 ideas para patios negros con todos los revestimientos
Filtrar por
Presupuesto
Ordenar por:Popular hoy
41 - 60 de 8293 fotos
Artículo 1 de 3
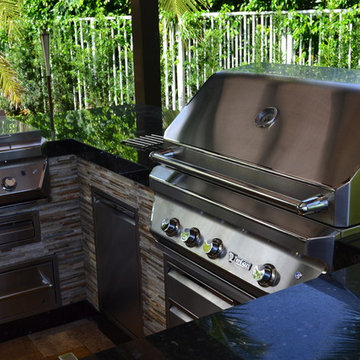
This Featured Project is a complete outdoor renovation in Weston Florida. This project included a Covered free standing wood pergola with a cooling mist irrigation system. The outdoor kitchen in this project was a one level bar design with a granite counter and stone wall finish. All of the appliances featured in this outdoor kitchen are part of the Twin Eagle line.
Some other items that where part of this project included a custom TV lift with Granite and stone wall finish as well as furniture from one of the lines featured at our showroom.
For more information regarding this or any other of our outdoor projects please visit our website at www.luxapatio.com where you may also shop online. You can also visit our showroom located in the Doral Design District ( 3305 NW 79 Ave Miami FL. 33122) or contact us at 305-477-5141.
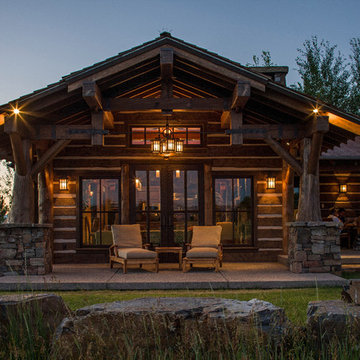
Ejemplo de patio rústico de tamaño medio en anexo de casas y patio trasero con losas de hormigón
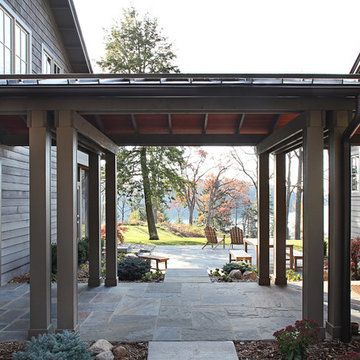
Breezeway connecting the house and the garage.
Photo by Jeff Garland
Ejemplo de patio clásico en anexo de casas
Ejemplo de patio clásico en anexo de casas
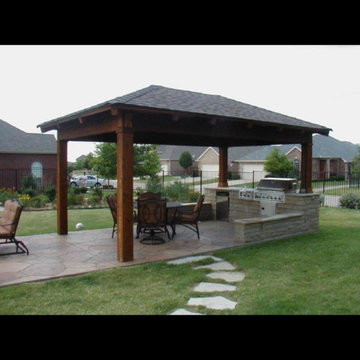
Ejemplo de patio clásico de tamaño medio en patio trasero con cocina exterior, suelo de hormigón estampado y cenador
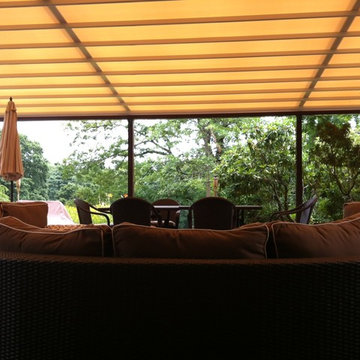
The client requested a large (31 feet wide by 29-1/2 feet projection) three-span retractable waterproof patio cover system to provide rain, heat, sun, glare and UV protection. This would allow them to sit outside and enjoy their garden throughout the year, extending their outdoor entertainment space. For functionality they requested that water drain from the rear of the system into the front beam and down inside the two end posts, exiting at the bottom from a small hole and draining into the flower beds.
The entire system used one continuous piece of fabric and one motor. The uprights and purlins meet together at a smooth L-shaped angle, flush at the top and without an overhang for a nearly perfectly smooth profile. The system frame and guides are made entirely of aluminum which is powder coated using the Qualicoat® powder coating process. The stainless steel components used were Inox (470LI and 316) which have an extremely high corrosion resistance. The cover has a Beaufort wind load rating Scale 9 (up to 54 mph) with the fabric fully extended and in use. A hood with end caps was also used to prevent rain water and snow from collecting in the folds of fabric when not in use. A running profile from end to end in the rear of the unit was used to attach the Somfy RTS motor which is installed inside a motor safety box. The client chose to control the system with an interior wall switch and a remote control. Concrete footers were installed in the grassy area in front of the unit for mounting the four posts. To allow for a flat vertical mounting surface ledger board using pressure-treated wood was mounted the full 31-foot width, as the client’s house was older and made of uneven stone.
The client is very satisfied with the results. The retractable patio cover now makes it possible for the client to use a very large area in the rear of her house throughout the year.

Ejemplo de patio actual en patio trasero y anexo de casas con adoquines de piedra natural
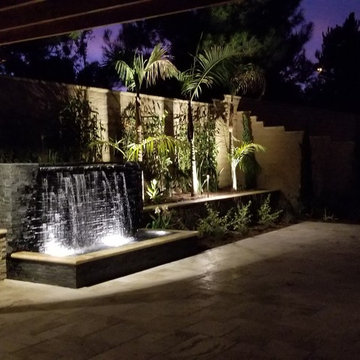
Ejemplo de patio exótico grande en patio trasero con adoquines de hormigón y pérgola
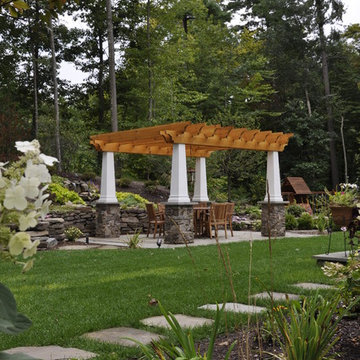
Pergola on stone pillars with flagstone patio. Field stone retaining wall with plant beds, and waterfall.
Imagen de patio clásico renovado de tamaño medio en patio trasero con fuente, adoquines de piedra natural y pérgola
Imagen de patio clásico renovado de tamaño medio en patio trasero con fuente, adoquines de piedra natural y pérgola
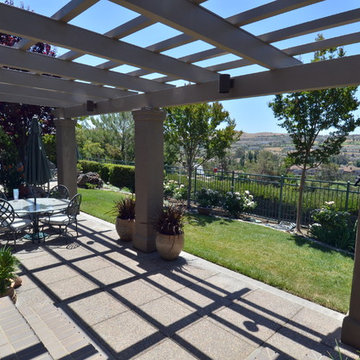
Painted arbor with stone columns located in San Jose
Modelo de patio tradicional de tamaño medio en patio trasero con adoquines de hormigón y pérgola
Modelo de patio tradicional de tamaño medio en patio trasero con adoquines de hormigón y pérgola

Modelo de patio tradicional de tamaño medio en patio trasero con adoquines de piedra natural y pérgola

Ipe, exterior stairs, patio, covered patio, terrace, balcony, deck, landscaping
Foto de patio contemporáneo grande en patio trasero y anexo de casas con adoquines de piedra natural
Foto de patio contemporáneo grande en patio trasero y anexo de casas con adoquines de piedra natural

Ejemplo de patio minimalista grande en patio trasero y anexo de casas con entablado

Palm trees tower above this tropical outdoor space that glows in the outdoor singing as the sun goes down. Included is an expansive pool, and experience- full outdoor area. Geometrical angles and elements create a complex but complete outdoor living space with a fire lounge, chaise lounge shelf, spa, outdoor living areas, outdoor kitchen, water wall, and stone tile surfaces all designed by RYAN HUGHES Design Build. Photography by Jimi Smith.
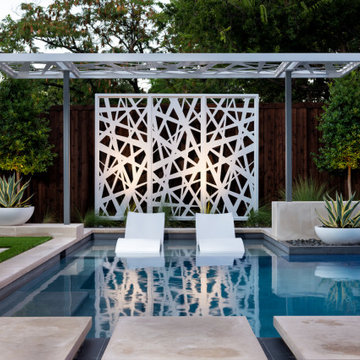
Imagen de patio minimalista de tamaño medio en patio trasero con cocina exterior, entablado y toldo
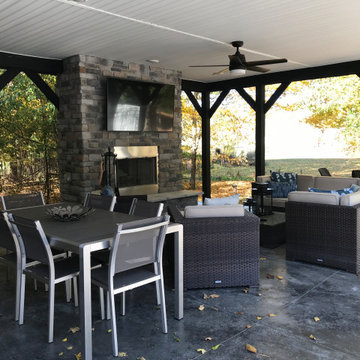
Ejemplo de patio actual grande en patio trasero y anexo de casas con chimenea y losas de hormigón
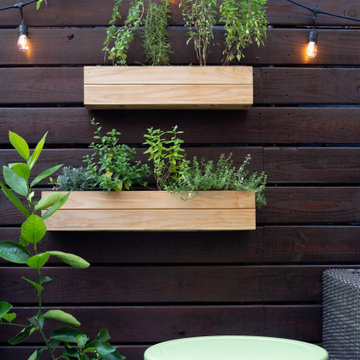
A functional herb garden created with floating planters, framed with a gorgeous lime plant in a blue planter and lime green accent table.
Modelo de patio bohemio pequeño en patio trasero con jardín de macetas, losas de hormigón y toldo
Modelo de patio bohemio pequeño en patio trasero con jardín de macetas, losas de hormigón y toldo
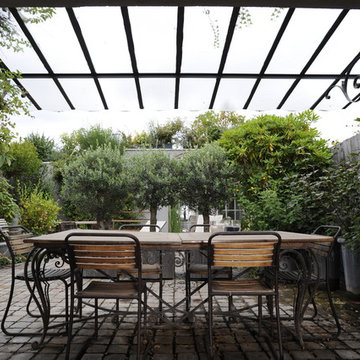
Foto de patio tradicional grande en patio trasero con adoquines de hormigón y pérgola
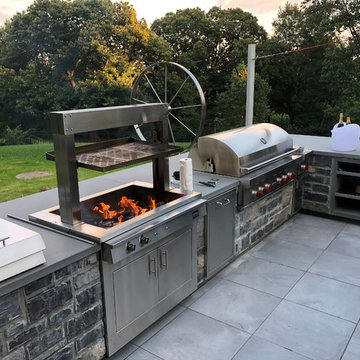
Madeleine Douglas
Foto de patio contemporáneo grande en patio trasero con cocina exterior, suelo de baldosas y toldo
Foto de patio contemporáneo grande en patio trasero con cocina exterior, suelo de baldosas y toldo
8.293 ideas para patios negros con todos los revestimientos
3
