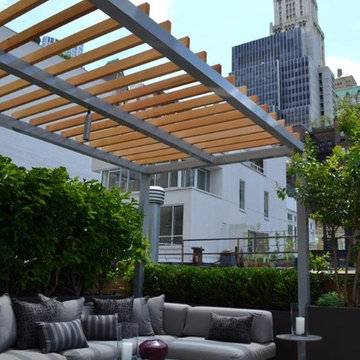3.063 ideas para patios modernos con adoquines de hormigón
Filtrar por
Presupuesto
Ordenar por:Popular hoy
21 - 40 de 3063 fotos
Artículo 1 de 3
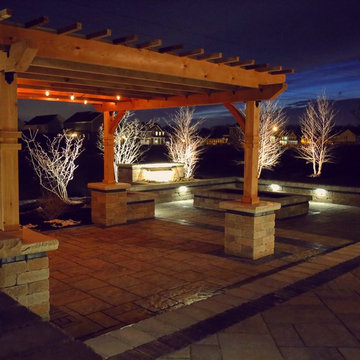
This outdoor living space transformed a bland boring backyard into a space that is as functional as it beautiful.
Diseño de patio minimalista grande en patio trasero con brasero, adoquines de hormigón y pérgola
Diseño de patio minimalista grande en patio trasero con brasero, adoquines de hormigón y pérgola
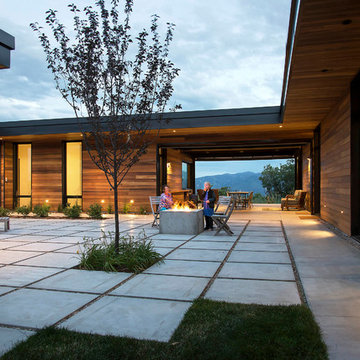
Imbue Design
Imagen de patio moderno grande en patio y anexo de casas con jardín de macetas y adoquines de hormigón
Imagen de patio moderno grande en patio y anexo de casas con jardín de macetas y adoquines de hormigón
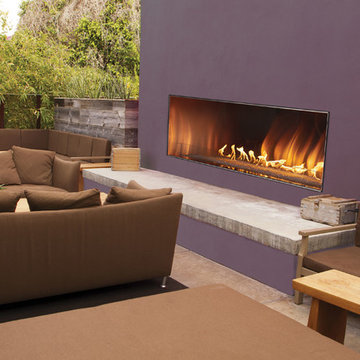
Imagen de patio moderno grande sin cubierta en patio trasero con brasero y adoquines de hormigón
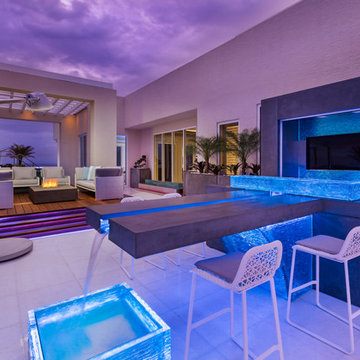
Imagen de patio minimalista extra grande sin cubierta en patio trasero con fuente y adoquines de hormigón
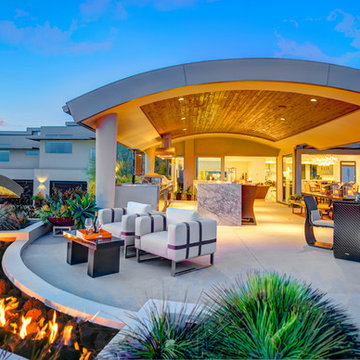
Patio with outdoor kitchen.
Photo credit: The Boutique Real Estate Group www.TheBoutiqueRE.com
Diseño de patio moderno extra grande en patio trasero y anexo de casas con brasero y adoquines de hormigón
Diseño de patio moderno extra grande en patio trasero y anexo de casas con brasero y adoquines de hormigón
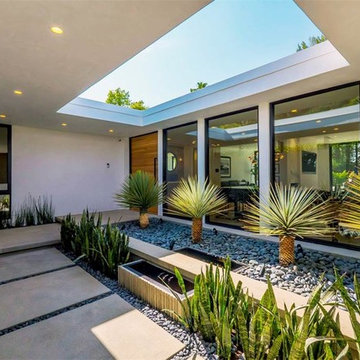
Modelo de patio moderno de tamaño medio sin cubierta en patio con fuente y adoquines de hormigón
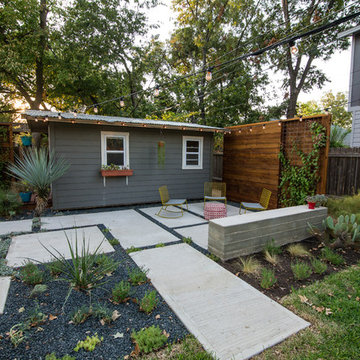
Another fun Crestview project! This young couple wanted a back yard that reflected their bohemian-eclectic style and could add additional privacy from the ever climbing construction around them. A place for “hanging out and drinking coffee or beer in the backyard.” But what was most exciting, was the air stream they had just purchased and were in the process of restoring. With the end goal of using it as a guest home for family and friends, we were challenged with creating a space that was cohesive and connected this new living space with the rest of the yard.
In the front we had another quark to fix. The sidewalk from their front door to the street suddenly stopped 5 feet from the curb, making a less than inviting entry for guests. So, creating a new usable entryway with additional curb appeal was a top priority.
We managed the entertainment space by using modern poured concrete pad’s as a focal. A poured concrete wall serves as a bench as well as creates a visual anchor for the patio area. To soften the hard materials, small plantings of succulents and ground cover were planted in the spaces between the pads. For a backdrop, a custom Cedar Plank wall and trellis combined to soften the vertical space and add plenty of privacy. The trellis is anchored by a Coral Vine to add interest. Cafe style lighting was strung across the area create a sense of intimacy.
We also completed the fence transition, and eliminated the grass areas that were not being utilized to reduce the amount of water waste in the landscape, and replaced these areas with beneficial plantings for the wildlife.
Overall, this landscape was completed with a cohesive Austin-friendly design in mind for these busy young professionals!
Caleb Kerr - http://www.calebkerr.com
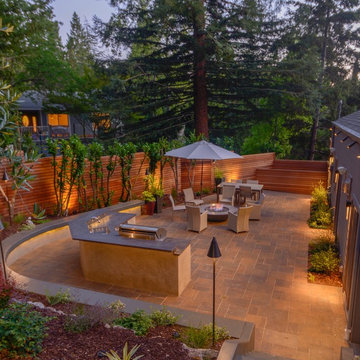
Ejemplo de patio moderno de tamaño medio sin cubierta en patio lateral con cocina exterior y adoquines de hormigón
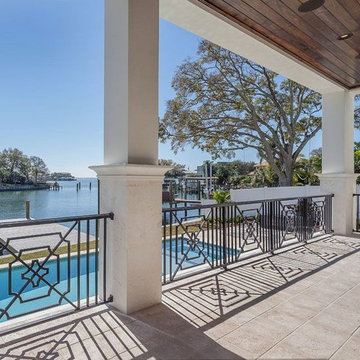
Imagen de patio moderno grande en patio trasero y anexo de casas con cocina exterior y adoquines de hormigón

We converted an underused back yard into a modern outdoor living space. The decking is ipe hardwood, the fence is stained cedar, and a stained concrete fountain adds privacy and atmosphere at the dining area. Photos copyright Laurie Black Photography.
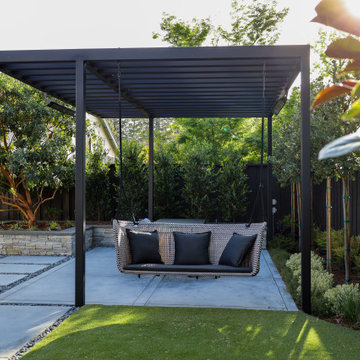
black pergola with dining area, turf, concrete steppers and landscaping.
Foto de patio minimalista de tamaño medio en patio trasero con jardín de macetas, adoquines de hormigón y pérgola
Foto de patio minimalista de tamaño medio en patio trasero con jardín de macetas, adoquines de hormigón y pérgola
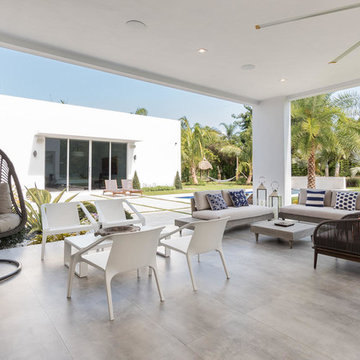
Diseño de patio minimalista grande en patio trasero y anexo de casas con cocina exterior y adoquines de hormigón
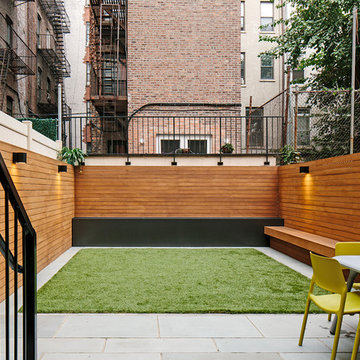
Photo: Sean Litchfield
Imagen de patio minimalista de tamaño medio sin cubierta en patio trasero con adoquines de hormigón
Imagen de patio minimalista de tamaño medio sin cubierta en patio trasero con adoquines de hormigón
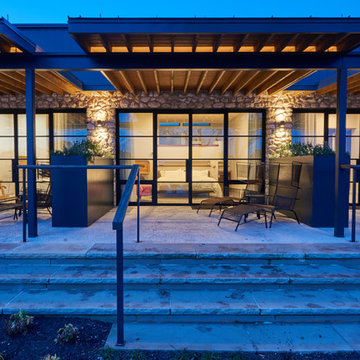
Ejemplo de patio minimalista de tamaño medio en patio trasero con adoquines de hormigón y toldo
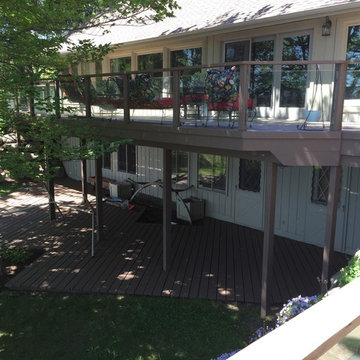
This beautiful lake view deserves no distractions. Using glass ables you to get the full view and nothing less.
Diseño de patio moderno grande en patio trasero con adoquines de hormigón
Diseño de patio moderno grande en patio trasero con adoquines de hormigón
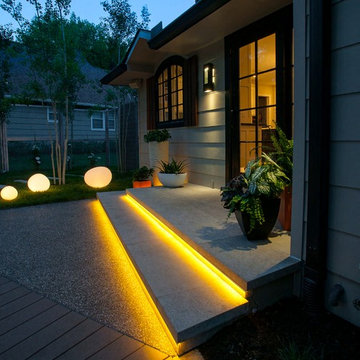
Ipe decking, Earthworks EW Gold Stone decking, and exposed aggregate concrete create a beautiful contrast and balance that give this outdoor architecture design a Frank Lloyd Wright feel. Ipe decking is one of the finest quality wood materials for luxury outdoor projects. The exotic wood originates from South America. This environment contains a fire pit, with cobblestone laid underneath. Shallow, regress lighting is underneath each step and the fire feature to illuminate the elevation change. The bench seating is fabricated stone that was honed to a beautiful finish. This project also features an outdoor kitchen to cater to family or guests and create a total outdoor living experience.
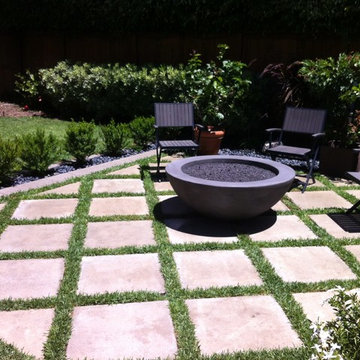
We created a custom paver design and included a gas fire pit.
Modelo de patio moderno de tamaño medio sin cubierta en patio trasero con brasero y adoquines de hormigón
Modelo de patio moderno de tamaño medio sin cubierta en patio trasero con brasero y adoquines de hormigón
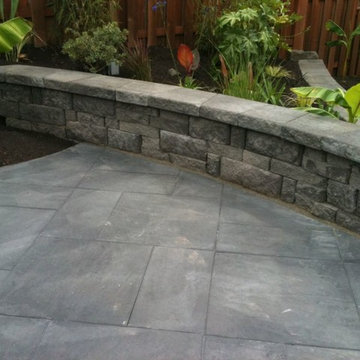
Ejemplo de patio minimalista pequeño sin cubierta en patio trasero con adoquines de hormigón
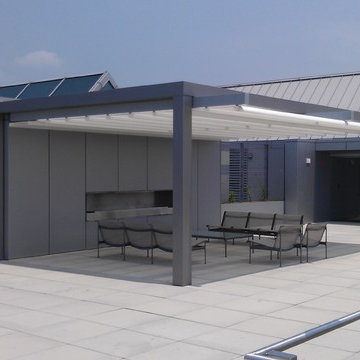
Our Rimini model was attached to a clients steel structure which was powder coated the same color as the guides. All our retractable patio cover systems are for excellent sun, uv and glare, heavy rain and even hail protection and are all Beaufort wind load approved.
See the link below for the Rimini model. We offer 17 other retractable patio cover models.
3.063 ideas para patios modernos con adoquines de hormigón
2
