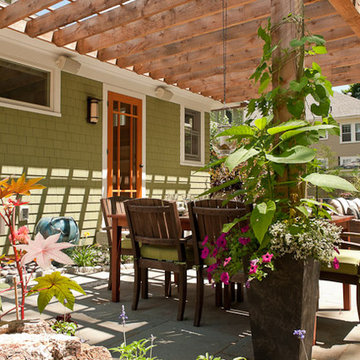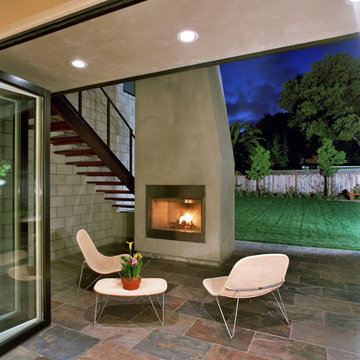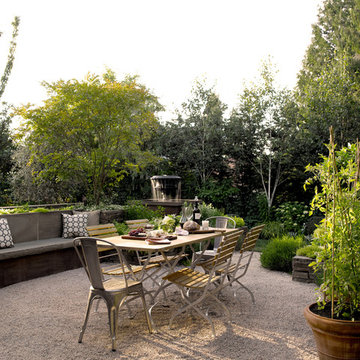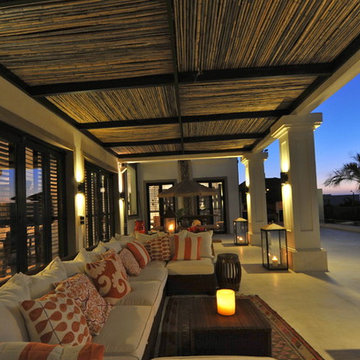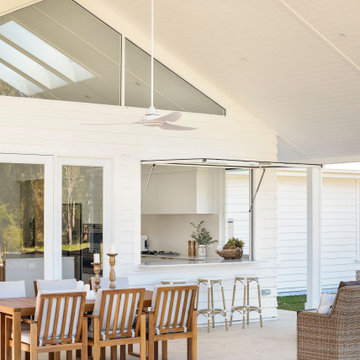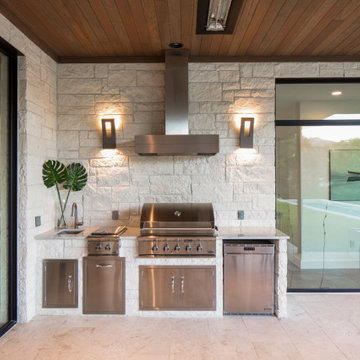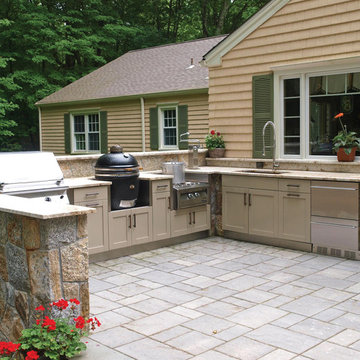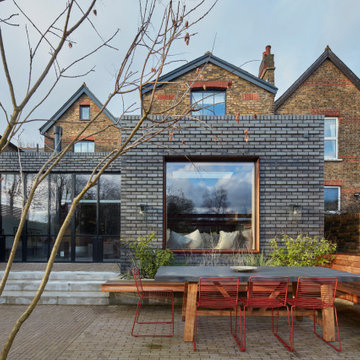72.815 ideas para patios marrones
Filtrar por
Presupuesto
Ordenar por:Popular hoy
161 - 180 de 72.815 fotos
Artículo 1 de 2
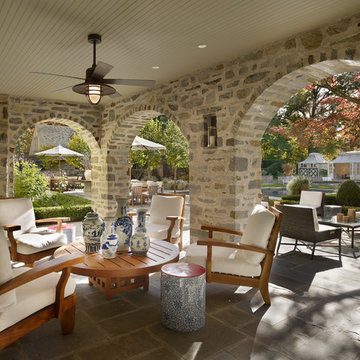
Interior Designer: Amy Miller
Photographer: Barry Halkin
Foto de patio contemporáneo en anexo de casas
Foto de patio contemporáneo en anexo de casas

Exterior; Photo Credit: Bruce Martin
Foto de patio contemporáneo pequeño en patio lateral y anexo de casas con entablado y ducha exterior
Foto de patio contemporáneo pequeño en patio lateral y anexo de casas con entablado y ducha exterior
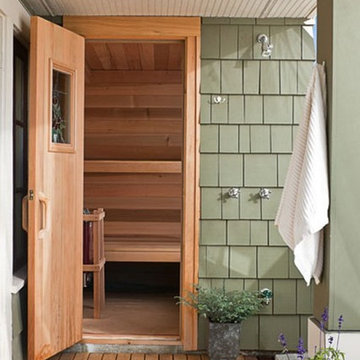
Secret sauna and outdoor shower under the new 2nd story addtion.
Imagen de patio clásico de tamaño medio en patio trasero y anexo de casas con ducha exterior y entablado
Imagen de patio clásico de tamaño medio en patio trasero y anexo de casas con ducha exterior y entablado
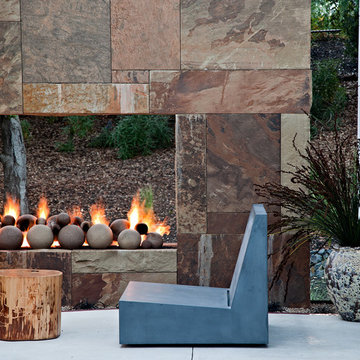
Copyrights: WA design
Modelo de patio actual grande sin cubierta en patio trasero con brasero y losas de hormigón
Modelo de patio actual grande sin cubierta en patio trasero con brasero y losas de hormigón
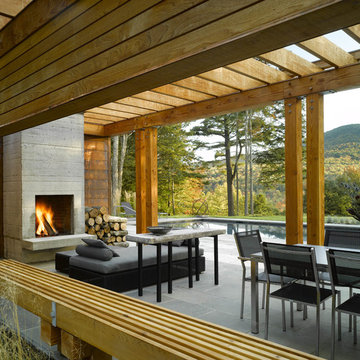
Pool & Pool House
Stowe, Vermont
This mountain top residential site offers spectacular 180 degree views towards adjacent hillsides. The client desired to replace an existing pond with a pool and pool house to be used for both entertaining and family use. The open site is adjacent to the driveway to the north but offered spectacular mountain views to the south. The challenge was to provide privacy at the pool without obstructing the beautiful vista from the entry drive. Working closely with the architect we designed the pool and pool house as one modern element closely linked by proximity, detailing & geometry. In so doing, we used precise placement, careful choice of building & site materials, and minimalist planting. Existing trees were edited to open up selected views to the south. Rows of ornamental grasses provide architectural delineation of outdoor space. Understated stone steps in the lawn loosely connect the pool to the main house.
Architect: Michael Minadeo + Partners
Image Credit: Westphalen Photography
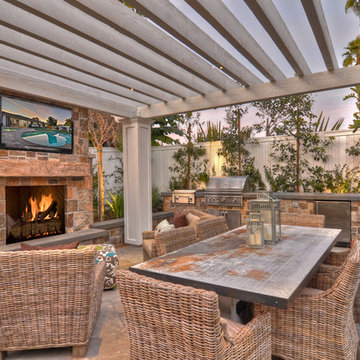
This beautiful brand new construction by Spinnaker Development in Irvine Terrace exudes the California lifestyle. With approximately 4,525 square feet of living space on over 13,300 square foot lot, this magnificent single story 5 bedroom, 4.5 bath home is complete with custom finish carpentry, a state of the art Control Four home automation system and ample amenities. The grand, gourmet kitchen opens to the great room, while a formal dining and living room with adjacent sun room open to the spectacular backyard. Ideal for entertaining, bi-fold doors allow indoor and outdoor spaces to flow. The outdoor pavilion with chef’s kitchen and bar, stone fireplace and flat screen tv creates the perfect lounge while relaxing by the sparkling pool and spa. Mature landscaping in the park like setting brings a sense of absolute privacy. The secluded master suite with custom built-in cabinetry, a walk in closet and elegant master bath is a perfect retreat. Complete with a butler’s pantry, walk in wine cellar, top of the line appliances and a 3 car garage this turnkey custom home is offered completely furnished.
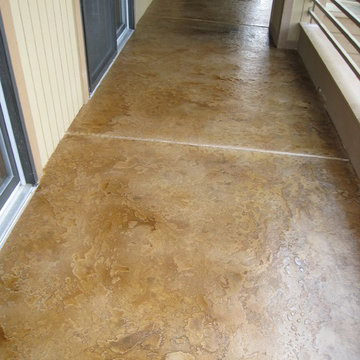
Ejemplo de patio contemporáneo de tamaño medio con suelo de hormigón estampado
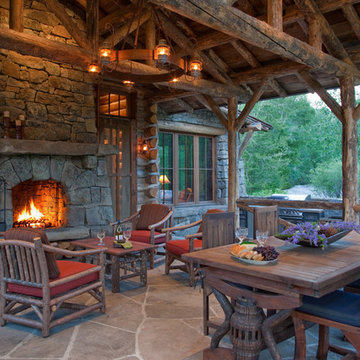
Ejemplo de patio rústico grande en patio trasero y anexo de casas con cocina exterior y adoquines de piedra natural
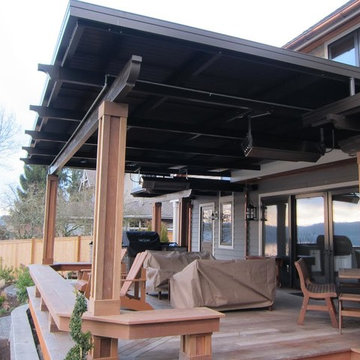
Diseño de patio actual de tamaño medio en patio trasero y anexo de casas con entablado
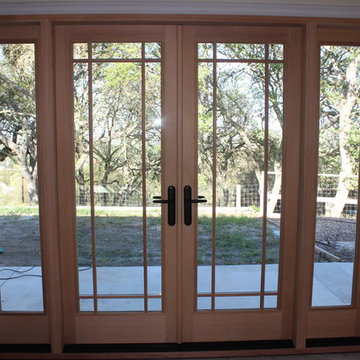
Diseño de patio tradicional de tamaño medio en patio trasero y anexo de casas con adoquines de hormigón
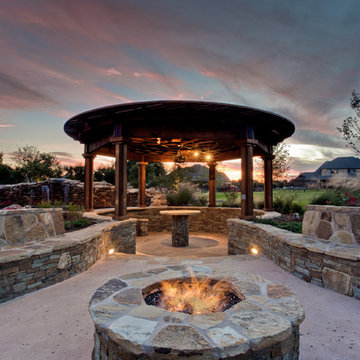
An outdoor fire pit with fire glass and custom stone seat benches lead to the sunken bar area complete with a custom cedar pergola with custom outdoor lighting.
http://www.onespecialty.com/aquarius-luxury-swimming-pool-flower-mound/
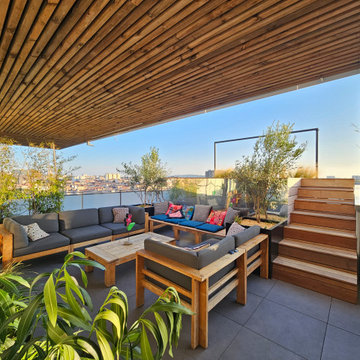
Rooftop by day
Une envie de se détendre sur son rooftoop ?
Voici quelques clichés de jour de la pergola et ses balançoires, mais pas que….
Nous sommes aussi fier de la douche en plein air. Dissimulée dans les structures en acier, cet ouvrage sur mesure se veut discret et contemporain.
Le salon extérieur avec son grand miroir qui agrandit cet espace et efface le volume de la piscine.
Vous avez un projet mais vous ne savez pas vers qui vous retournez ? Notre équipe est là pour vous aider à réaliser votre rêve !
72.815 ideas para patios marrones
9
