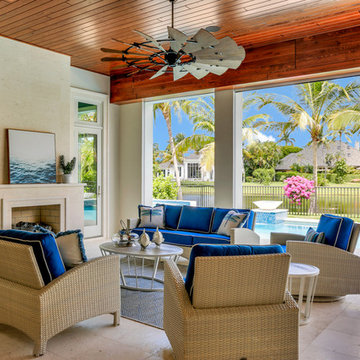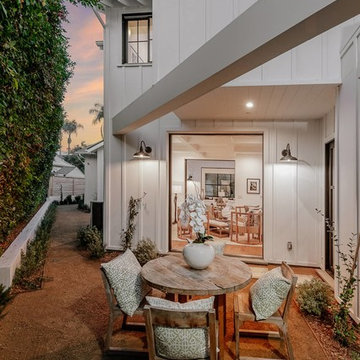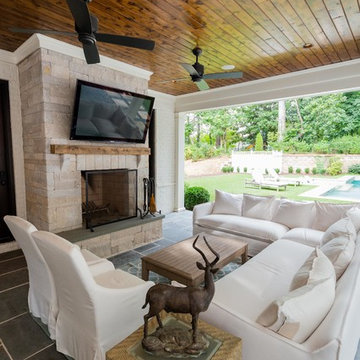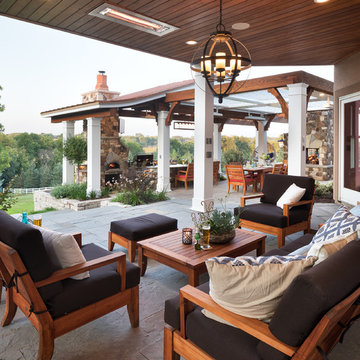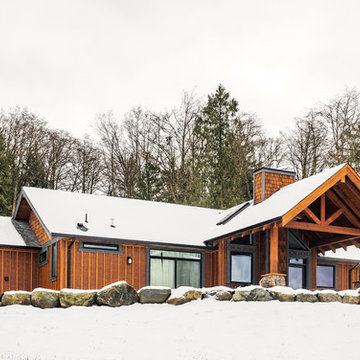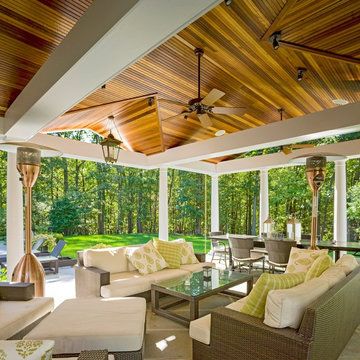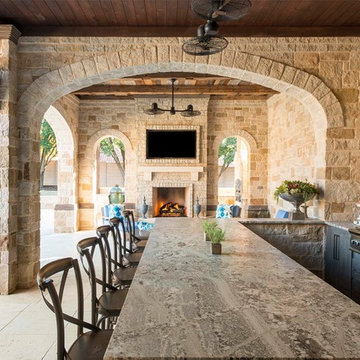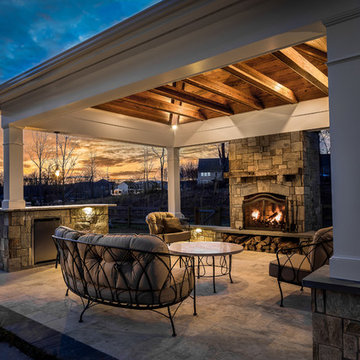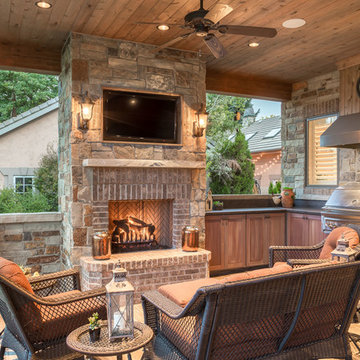72.946 ideas para patios marrones
Filtrar por
Presupuesto
Ordenar por:Popular hoy
241 - 260 de 72.946 fotos
Artículo 1 de 2
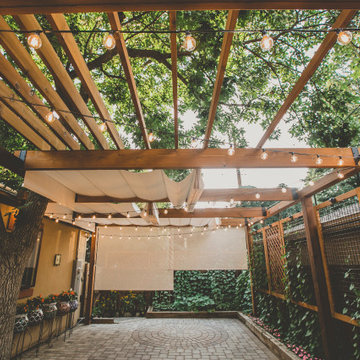
“I am so pleased with all that you did in terms of design and execution.” // Dr. Charles Dinarello
•
Our client, Charles, envisioned a festive space for everyday use as well as larger parties, and through our design and attention to detail, we brought his vision to life and exceeded his expectations. The Campiello is a continuation and reincarnation of last summer’s party pavilion which abarnai constructed to cover and compliment the custom built IL-1beta table, a personalized birthday gift and centerpiece for the big celebration. The fresh new design includes; cedar timbers, Roman shades and retractable vertical shades, a patio extension, exquisite lighting, and custom trellises.
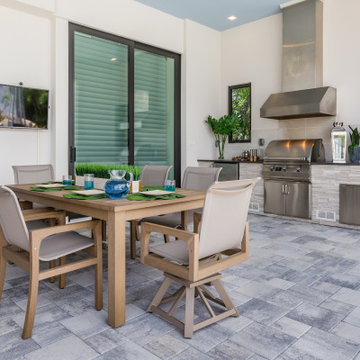
Ejemplo de patio actual en anexo de casas y patio trasero con suelo de baldosas y cocina exterior
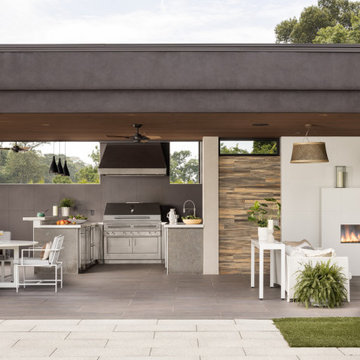
Even in the depth of winter, this family can enjoy outside grilling on their K1000HB Hybrid-Fire grill by warming up in their fireplace lounge area.
Ejemplo de patio contemporáneo en anexo de casas con cocina exterior y suelo de baldosas
Ejemplo de patio contemporáneo en anexo de casas con cocina exterior y suelo de baldosas
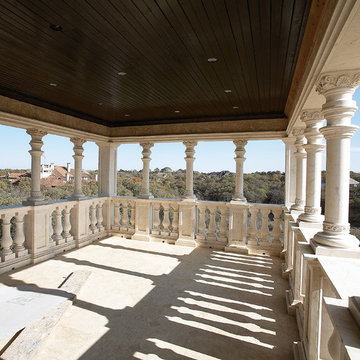
Imagen de patio mediterráneo grande en patio trasero y anexo de casas con adoquines de piedra natural
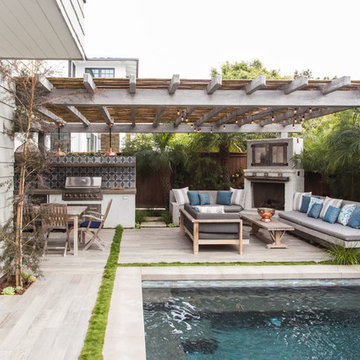
Ejemplo de patio tradicional renovado de tamaño medio en patio trasero con cocina exterior, losas de hormigón y pérgola
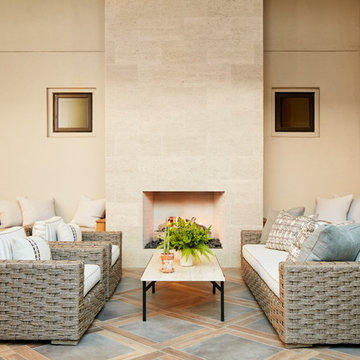
Photo by John Merkl
Imagen de patio mediterráneo de tamaño medio en patio y anexo de casas
Imagen de patio mediterráneo de tamaño medio en patio y anexo de casas

Designed to compliment the existing single story home in a densely wooded setting, this Pool Cabana serves as outdoor kitchen, dining, bar, bathroom/changing room, and storage. Photos by Ross Pushinaitus.
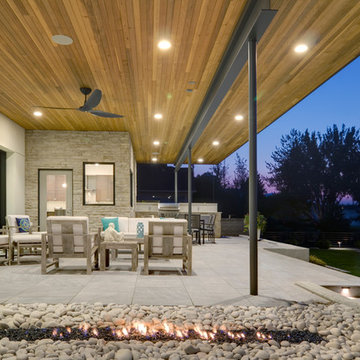
Steve Keating
Foto de patio minimalista de tamaño medio en patio trasero y anexo de casas con cocina exterior y adoquines de piedra natural
Foto de patio minimalista de tamaño medio en patio trasero y anexo de casas con cocina exterior y adoquines de piedra natural
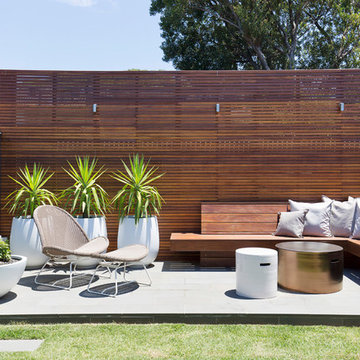
A newly renovated terrace in St Peters needed the final touches to really make this house a home, and one that was representative of it’s colourful owner. This very energetic and enthusiastic client definitely made the project one to remember.
With a big brief to highlight the clients love for fashion, a key feature throughout was her personal ‘rock’ style. Pops of ‘rock' are found throughout and feature heavily in the luxe living areas with an entire wall designated to the clients icons including a lovely photograph of the her parents. The clients love for original vintage elements made it easy to style the home incorporating many of her own pieces. A custom vinyl storage unit finished with a Carrara marble top to match the new coffee tables, side tables and feature Tom Dixon bedside sconces, specifically designed to suit an ongoing vinyl collection.
Along with clever storage solutions, making sure the small terrace house could accommodate her large family gatherings was high on the agenda. We created beautifully luxe details to sit amongst her items inherited which held strong sentimental value, all whilst providing smart storage solutions to house her curated collections of clothes, shoes and jewellery. Custom joinery was introduced throughout the home including bespoke bed heads finished in luxurious velvet and an excessive banquette wrapped in white Italian leather. Hidden shoe compartments are found in all joinery elements even below the banquette seating designed to accommodate the clients extended family gatherings.
Photographer: Simon Whitbread
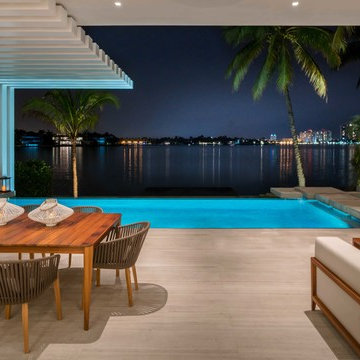
Diseño de patio contemporáneo grande en patio trasero y anexo de casas con suelo de baldosas
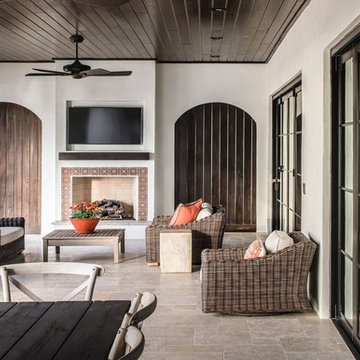
Diseño de patio mediterráneo grande en patio trasero y anexo de casas con chimenea y suelo de baldosas
72.946 ideas para patios marrones
13
