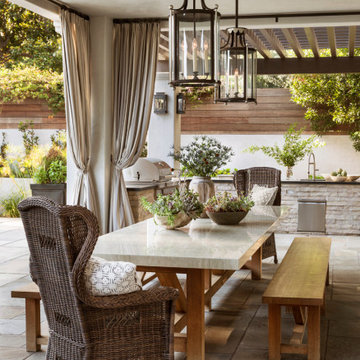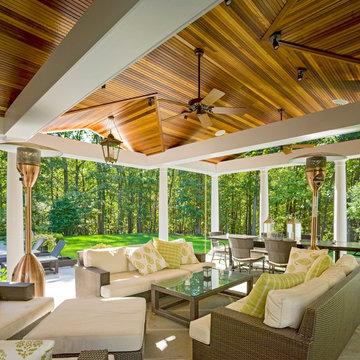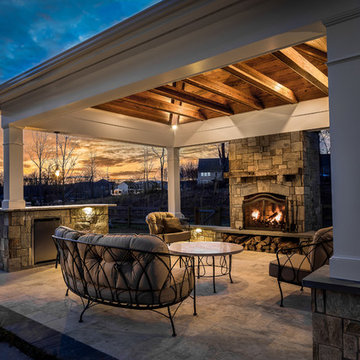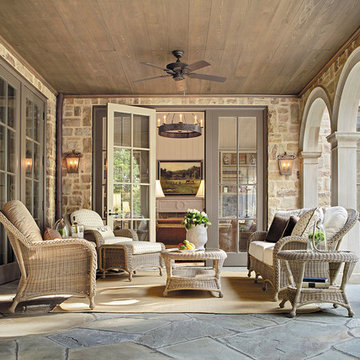13.169 ideas para patios marrones con todos los revestimientos
Filtrar por
Presupuesto
Ordenar por:Popular hoy
1 - 20 de 13.169 fotos
Artículo 1 de 3

Lake Front Country Estate Outdoor Living, designed by Tom Markalunas, built by Resort Custom Homes. Photography by Rachael Boling.
Foto de patio tradicional grande en patio trasero y anexo de casas con adoquines de piedra natural
Foto de patio tradicional grande en patio trasero y anexo de casas con adoquines de piedra natural

American traditional Spring Valley home looking to add an outdoor living room designed and built to look original to the home building on the existing trim detail and infusing some fresh finish options.
Project highlights include: split brick with decorative craftsman columns, wet stamped concrete and coffered ceiling with oversized beams and T&G recessed ceiling. 2 French doors were added for access to the new living space.
We also included a wireless TV/Sound package and a complete pressure wash and repaint of home.
Photo Credit: TK Images
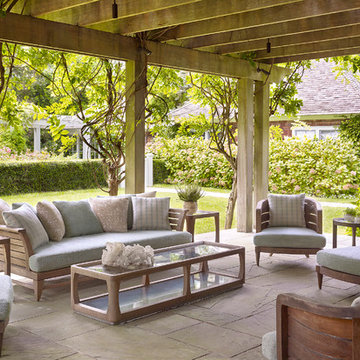
Modelo de patio clásico grande en patio trasero con adoquines de piedra natural y pérgola
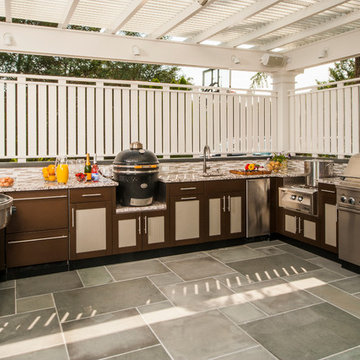
steven paul whitsitt photography
This Brown Jordan Outdoor Kitchen features the Key West Door Style powder coated in Pompeiian Gold with a textured weave insert powder coated in Titanium.

Modelo de patio campestre de tamaño medio en patio trasero con losas de hormigón y pérgola

This gourmet kitchen includes wood burning pizza oven, grill, side burner, egg smoker, sink, refrigerator, trash chute, serving station and more!
Photography: Daniel Driensky

Centered on an arched pergola, the gas grill is convenient to bar seating, the refrigerator and the trash receptacle. The pergola ties into other wood structures on site and the circular bar reflects a large circular bluestone insert on the patio.
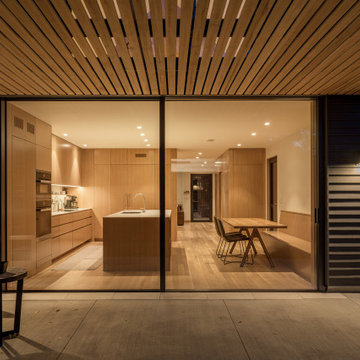
To ensure peak performance, the Boise Passive House utilized triple-pane glazing with the A5 aluminum window, Air-Lux Sliding door, and A7 swing door. Each product brings dynamic efficiency, further affirming an air-tight building envelope. The increased air-seals, larger thermal breaks, argon-filled glazing, and low-E glass, may be standard features for the Glo Series but they provide exceptional performance just the same. Furthermore, the low iron glass and slim frame profiles provide clarity and increased views prioritizing overall aesthetics despite their notable efficiency values.

Modelo de patio de estilo de casa de campo grande en patio trasero y anexo de casas con entablado
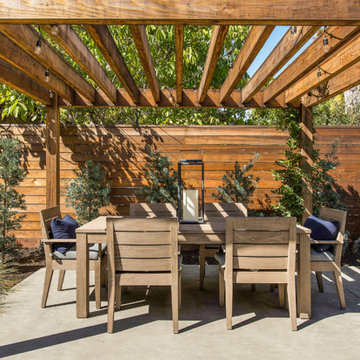
Imagen de patio de estilo de casa de campo en patio trasero con losas de hormigón y pérgola
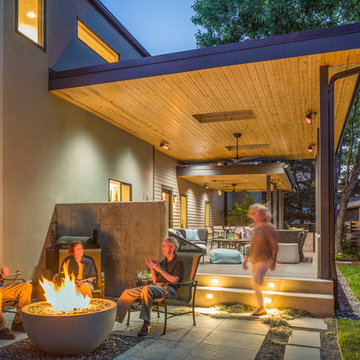
Modern outdoor patio expansion. Indoor-Outdoor Living and Dining. Poured concrete walls, steel posts, bluestain pine ceilings, skylights, standing seam metal roof, firepit, and modern landscaping. Photo by Jess Blackwell

Designed to compliment the existing single story home in a densely wooded setting, this Pool Cabana serves as outdoor kitchen, dining, bar, bathroom/changing room, and storage. Photos by Ross Pushinaitus.
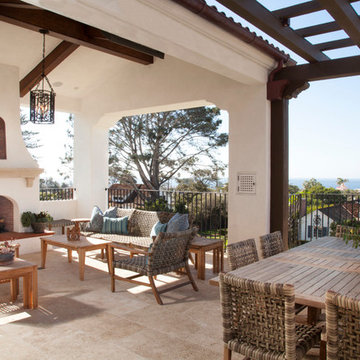
Kim Grant, Architect;
Elizabeth Barkett, Interior Designer - Ross Thiele & Sons Ltd.;
Theresa Clark, Landscape Architect;
Gail Owens, Photographer
Foto de patio mediterráneo de tamaño medio en patio con brasero, suelo de baldosas y pérgola
Foto de patio mediterráneo de tamaño medio en patio con brasero, suelo de baldosas y pérgola
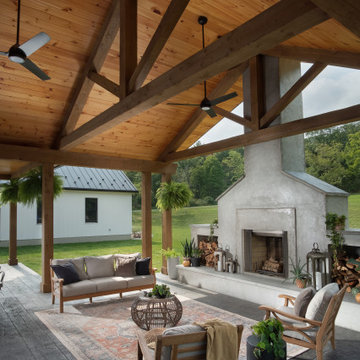
Designer Jere McCarthy. Construction by State College Design and Construction.
Beams by PA Sawmill
Diseño de patio campestre grande en patio trasero con suelo de hormigón estampado y pérgola
Diseño de patio campestre grande en patio trasero con suelo de hormigón estampado y pérgola
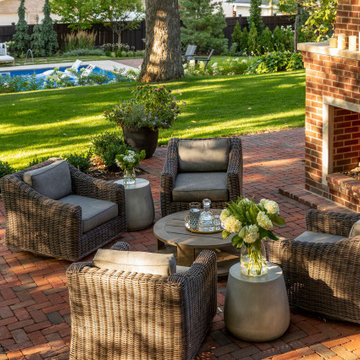
Modelo de patio de estilo americano pequeño en patio trasero con chimenea, adoquines de ladrillo y pérgola
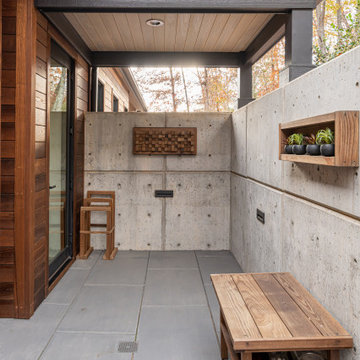
Modelo de patio moderno pequeño en patio lateral y anexo de casas con suelo de hormigón estampado
13.169 ideas para patios marrones con todos los revestimientos
1
