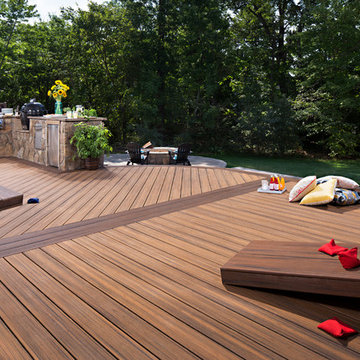8.983 ideas para patios en patio trasero con entablado
Filtrar por
Presupuesto
Ordenar por:Popular hoy
41 - 60 de 8983 fotos
Artículo 1 de 3
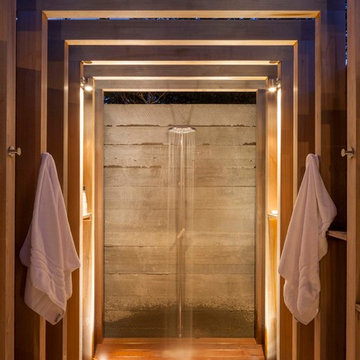
Foto de patio contemporáneo de tamaño medio en patio trasero con ducha exterior y entablado
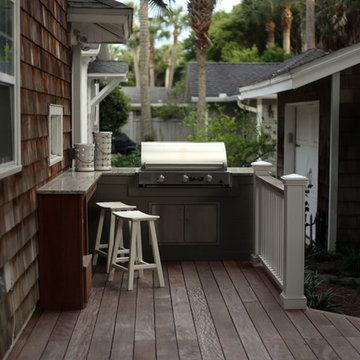
Photo by Celeste Burns Photography
Diseño de patio costero pequeño sin cubierta en patio trasero con cocina exterior y entablado
Diseño de patio costero pequeño sin cubierta en patio trasero con cocina exterior y entablado
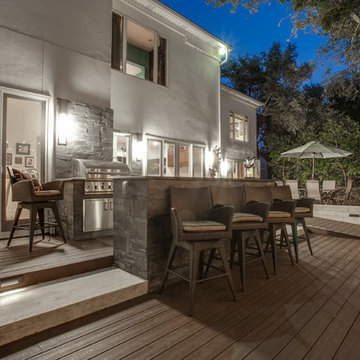
At 35+ years, this Ft Worth lake-home is wearing it’s age very well. To freshen up the surrounding landscaping and supporting elements, our clients dreamed of an avant garde look for both the front and backyard outdoor living space that tied together. One Specialty designed a re-imagined driveway, address monument, welcoming area and Xeriscape landscaping for the front. We constructed a multi-level deck made with Trex, complete with an outdoor kitchen and outdoor bar in the backyard, resulting in multiple vignettes for entertaining which are fully wheelchair accessible.
To see before photos and more information on this project: http://www.onespecialty.com/lake-retreat/
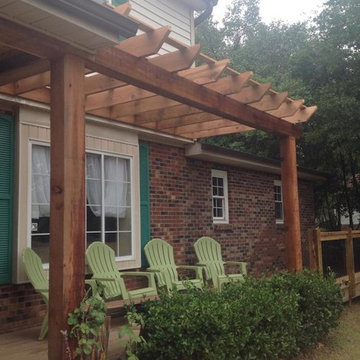
Imagen de patio de estilo americano grande en patio trasero con fuente, entablado y pérgola
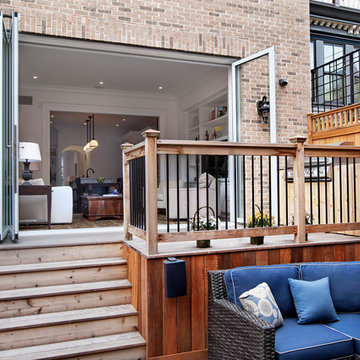
With the help of the Nana-wall the outside becomes part of the family room.
Photo by Marcel Page Photography
Ejemplo de patio tradicional renovado grande en patio trasero con entablado
Ejemplo de patio tradicional renovado grande en patio trasero con entablado
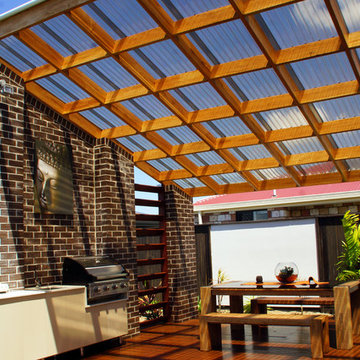
Ejemplo de patio actual pequeño en patio trasero con cocina exterior, entablado y pérgola
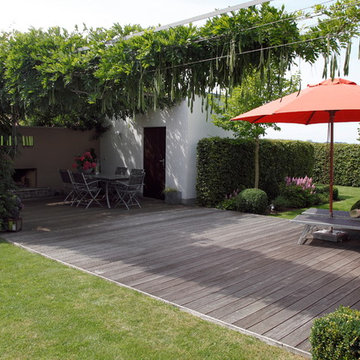
Martin Staffler, Gartenfotografie
Diseño de patio actual grande sin cubierta en patio trasero con entablado
Diseño de patio actual grande sin cubierta en patio trasero con entablado
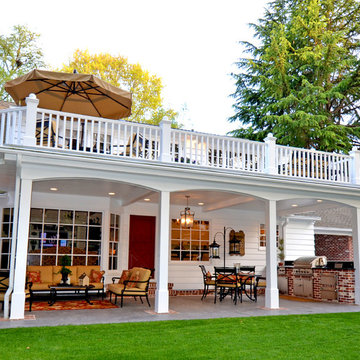
Foto de patio tradicional grande en patio trasero y anexo de casas con cocina exterior y entablado
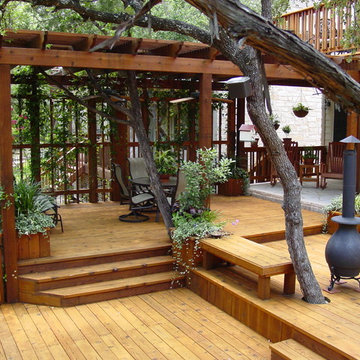
Austin Outdoor Living Group
Ejemplo de patio contemporáneo grande en patio trasero con brasero, entablado y pérgola
Ejemplo de patio contemporáneo grande en patio trasero con brasero, entablado y pérgola
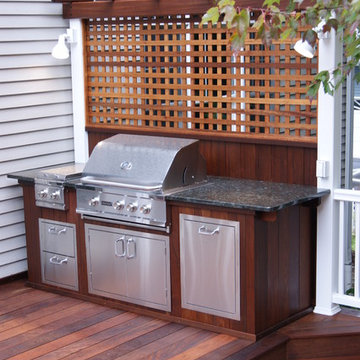
Unique hand crafted details like our custom fabricated Ipe kitchen cabinets on this multilevel Ipe hardwood deck with stone inlay in sunken lounge area for fire bowl make it an award winning addition to this home. The thermal blue stone inlay ties into the blue stone walk way that leads to this one of kind beauty. Lighted Timbertech rails tie in with riser lights and give the perfect ambiance for entertaining at night. Our signature plinths block profile fascias. Our own privacy wall with faux pergola over custom made Ipe cabinets made on site. Built in Ipe benches with granite topped cocktail tables compliment granite on kitchen cabinets and provide a place for guests to rest their drinks and plates. Give us a call today @ 973.729.2125 to discuss your project
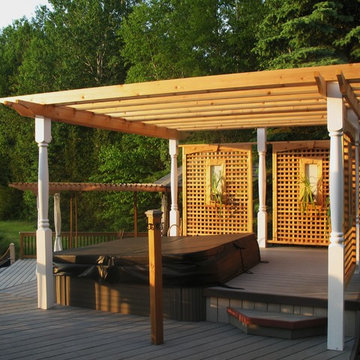
Arbor & Screen At Spa Over Trex Deck
Built By : Forest Fence & Deck Co Ltd.
Imagen de patio tradicional grande en patio trasero con entablado
Imagen de patio tradicional grande en patio trasero con entablado
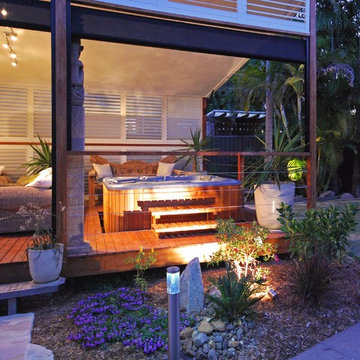
Weatherwell Aluminum shutters were used to turn this deck from an open unusable space to a private and luxurious outdoor living space with lounge area, dining area, and jacuzzi. The Aluminum shutters were used to create privacy from the next door neighbors, with the front shutters really authenticating the appearance of a true outdoor room.The outlook was able to be controlled with the moveable blades.

This modern home, near Cedar Lake, built in 1900, was originally a corner store. A massive conversion transformed the home into a spacious, multi-level residence in the 1990’s.
However, the home’s lot was unusually steep and overgrown with vegetation. In addition, there were concerns about soil erosion and water intrusion to the house. The homeowners wanted to resolve these issues and create a much more useable outdoor area for family and pets.
Castle, in conjunction with Field Outdoor Spaces, designed and built a large deck area in the back yard of the home, which includes a detached screen porch and a bar & grill area under a cedar pergola.
The previous, small deck was demolished and the sliding door replaced with a window. A new glass sliding door was inserted along a perpendicular wall to connect the home’s interior kitchen to the backyard oasis.
The screen house doors are made from six custom screen panels, attached to a top mount, soft-close track. Inside the screen porch, a patio heater allows the family to enjoy this space much of the year.
Concrete was the material chosen for the outdoor countertops, to ensure it lasts several years in Minnesota’s always-changing climate.
Trex decking was used throughout, along with red cedar porch, pergola and privacy lattice detailing.
The front entry of the home was also updated to include a large, open porch with access to the newly landscaped yard. Cable railings from Loftus Iron add to the contemporary style of the home, including a gate feature at the top of the front steps to contain the family pets when they’re let out into the yard.
Tour this project in person, September 28 – 29, during the 2019 Castle Home Tour!
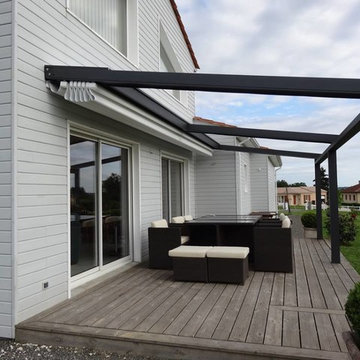
Available in different fabrics and colors.
All products are custom made.
We chose the top-rated "Gennius Awning" for our FlexRoof.
The FlexRoof is a roller-roof system, from KE Durasol Awnings, one of the best rated awning companies.
The FlexRoof is more unique than traditional awnings on the market, such as retractable awnings.
The FlexRoof is built onto a pergola-type frame (or mounted onto a FlexRoom) which aesthetically enhances your outdoor space and adds function as an outdoor room. The FlexRoof provides overhead protection from outdoor elements with design and innovation.
Our FlexRoof can be installed together with or separately from a FlexRoom. All FlexRoofs are custom designed and are available in a variety of frame options, fabrics, and colors. Lights and/or speaker installations are optional.

Modelo de patio moderno grande sin cubierta en patio trasero con jardín vertical y entablado
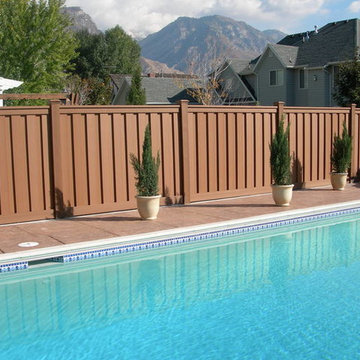
Imagen de patio tradicional de tamaño medio sin cubierta en patio trasero con entablado

Ejemplo de patio minimalista grande en patio trasero y anexo de casas con entablado
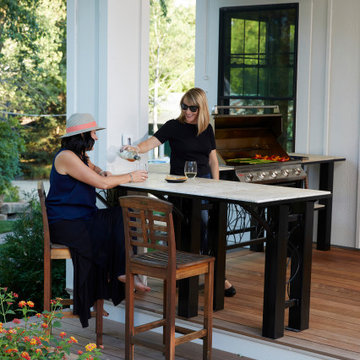
Farmhouse remodel after house fire. This home was over 100+ years old and was recently lost in a house fire which required a pool, patio, and surrounding gardens to be remodeled.
This outdoor kitchen was added right off the kitchen with a custom made metal bar and grill stand and stone top. It sits on top of a deck constructed out of IPE hardwood decking material.
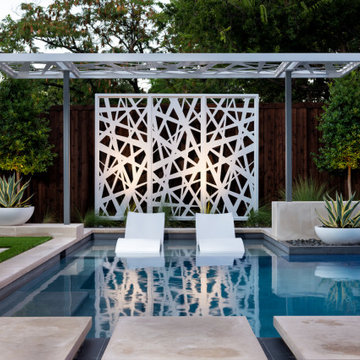
Imagen de patio minimalista de tamaño medio en patio trasero con cocina exterior, entablado y toldo
8.983 ideas para patios en patio trasero con entablado
3
