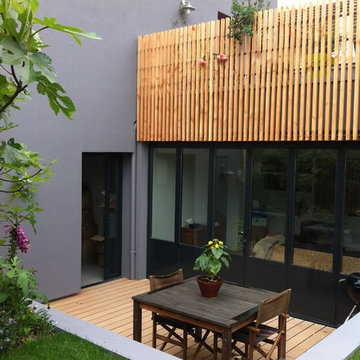8.983 ideas para patios en patio trasero con entablado
Filtrar por
Presupuesto
Ordenar por:Popular hoy
161 - 180 de 8983 fotos
Artículo 1 de 3
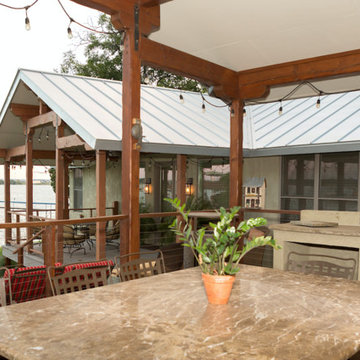
Diseño de patio rústico grande en patio trasero con cocina exterior, entablado y toldo
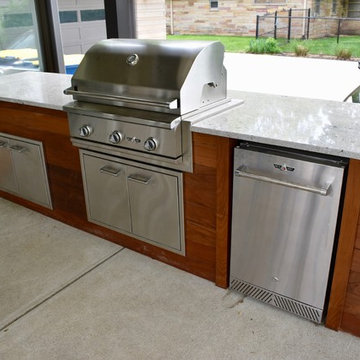
Foto de patio actual grande en patio trasero con cocina exterior, entablado y pérgola
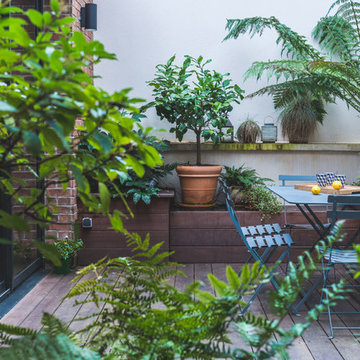
Studio Chevojon
Foto de patio actual en patio trasero con jardín de macetas y entablado
Foto de patio actual en patio trasero con jardín de macetas y entablado
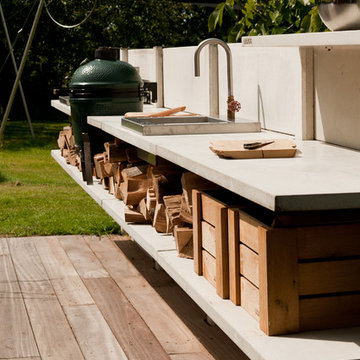
Side view of 20' long WWOO Concrete e Outdoor Kitchen. Installed right beside the patio which helps enclose the patio. Equipped with small BGE, WWOO Stainless Steel sink, WWOO Cutting boards, and WWOO wooden boxes.
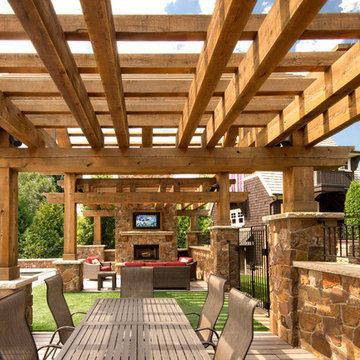
Modelo de patio clásico renovado extra grande en patio trasero con brasero, entablado y pérgola
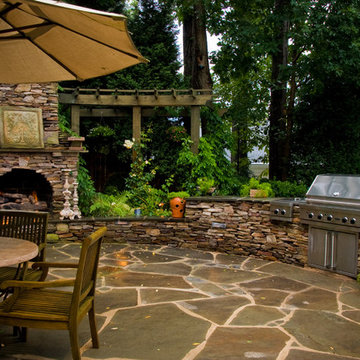
Modelo de patio tradicional renovado de tamaño medio en patio trasero con cocina exterior, entablado y pérgola
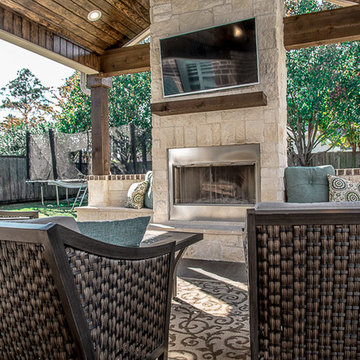
Kyle Fidel
Ejemplo de patio tradicional renovado grande en patio trasero y anexo de casas con cocina exterior y entablado
Ejemplo de patio tradicional renovado grande en patio trasero y anexo de casas con cocina exterior y entablado
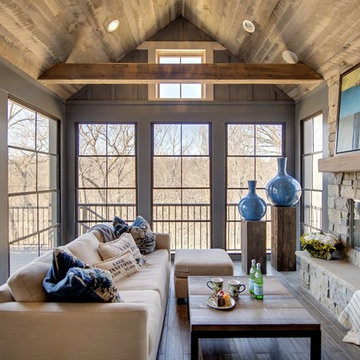
Spacecrafting Photography
Diseño de patio clásico renovado de tamaño medio en patio trasero y anexo de casas con entablado y brasero
Diseño de patio clásico renovado de tamaño medio en patio trasero y anexo de casas con entablado y brasero
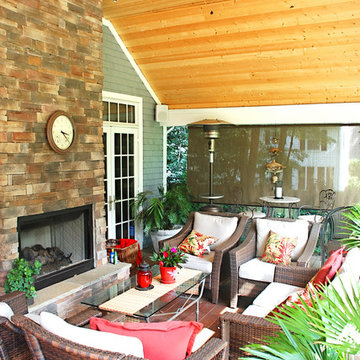
Diseño de patio tradicional grande en patio trasero y anexo de casas con brasero y entablado
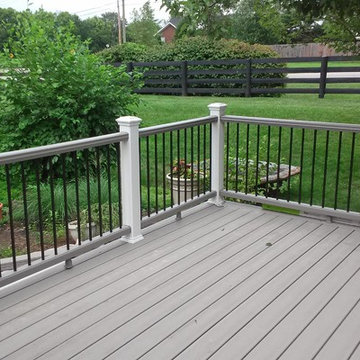
Foto de patio tradicional de tamaño medio sin cubierta en patio trasero con entablado
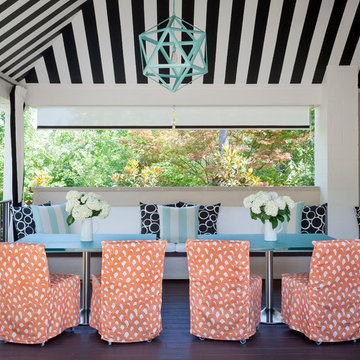
Black and white fabric and orange fabric is Schumacher. Blue and white stripe fabric is Kravet. Tables are made from 3Form. Ceiling color is SW 7100 Arcade White and SW 6258 Tricon Black. Photography by Nancy Nolan
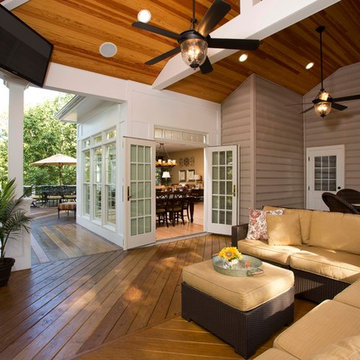
2013 NARI CAPITAL COTY, MERIT AWARD WINNER, RESIDENTIAL EXTERIOR
A family of five living in a Chantilly, Virginia, neighborhood with a lot of improvement going on decided to do a project of their own. An active family, they decided their old deck was ragged, beat up and needed revamping.
After discussing their needs, the design team at Michael Nash Design, Build & Homes developed a plan for a covered porch and a wrap-around upscale deck. Traffic flow and multiple entrances were important, as was a place for the kids to leave their muddy shoes.
A double staircase leading the deck into the large backyard provides a panoramic view of the parkland behind the property. A side staircase lets the kids come into the covered porch and mudroom prior to entering the main house.
The covered porch touts large colonial style columns, a beaded cedar (stained) ceiling, recess lighting, ceiling fans and a large television with outdoor surround sound.
The deck touts synthetic railing and stained grade decking and offers extended living space just outside of the kitchen and family room, as well as a grill space and outdoor patio seating.
This new outdoor facility has become the jewel of their neighborhood and now the family can enjoy their backyard activities more than ever.
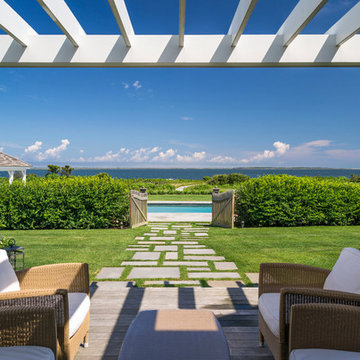
Located in one on the country’s most desirable vacation destinations, this vacation home blends seamlessly into the natural landscape of this unique location. The property includes a crushed stone entry drive with cobble accents, guest house, tennis court, swimming pool with stone deck, pool house with exterior fireplace for those cool summer eves, putting green, lush gardens, and a meandering boardwalk access through the dunes to the beautiful sandy beach.
Photography: Richard Mandelkorn Photography
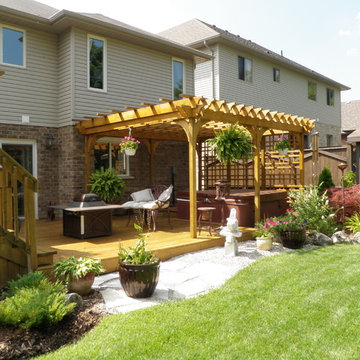
Stefanie Coleman-Dias
Ejemplo de patio clásico de tamaño medio en patio trasero con entablado y pérgola
Ejemplo de patio clásico de tamaño medio en patio trasero con entablado y pérgola
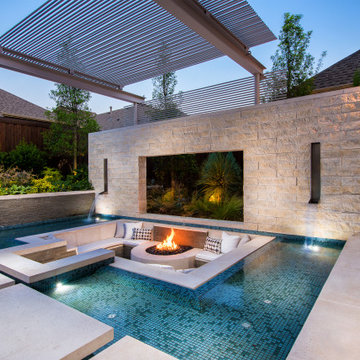
Ejemplo de patio minimalista de tamaño medio en patio trasero con cocina exterior, entablado y toldo
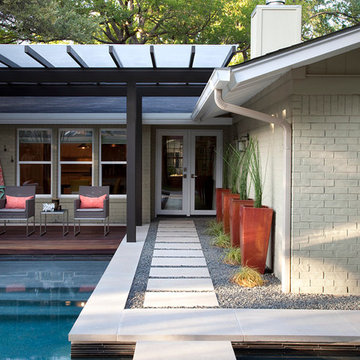
Using repeating squares breaks up the space and adds a modern feel to an otherwise ordinary pathway. Photo taken by Ryann Ford.
Foto de patio moderno de tamaño medio en patio trasero con entablado y pérgola
Foto de patio moderno de tamaño medio en patio trasero con entablado y pérgola
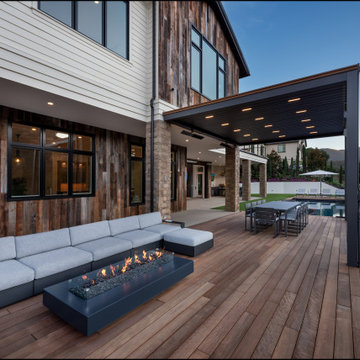
Enhance the Beauty and Functionality of Your Modern Farmhouse with a Custom Pool from Babcock
Are you searching for an exceptional and unique pool design to complete your modern farmhouse aesthetic? Look no further than Babcock Custom Pools, your trusted source for contemporary and rustic pool designs. Our state-of-the-art modern farmhouse pools seamlessly blend sophistication and natural charm, making them the perfect addition to any outdoor living space.
Our expert pool builders craft each design with precision and attention to detail, utilizing only the finest materials for long-lasting durability. From clean lines and minimalistic aesthetics to top-notch weather-resistant construction, you can trust that your Babcock pool will be the epitome of beauty and longevity.
But our commitment to excellence doesn’t end there. Babcock Custom Pools also integrates advanced features to elevate your swimming experience. Energy-efficient pumps, filters, and lighting systems are just some of the cutting-edge features you can expect in your custom pool design.
Don’t settle for just any pool, bring your dream modern farmhouse oasis to life with Babcock Custom Pools. Whether you prefer a simple, elegant design or a more elaborate outdoor haven, our team has the expertise and experience to bring your vision to reality. Get in touch with us today to start planning your stunning modern farmhouse pool!
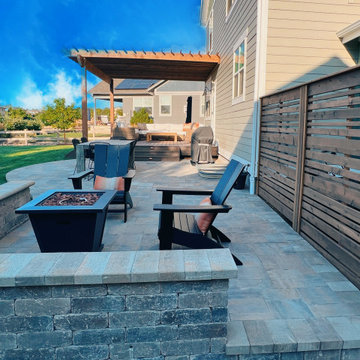
Combination contemporary outdoor living custom backyard project featuring Trex composite deck, cedar pergola, Belgard paver patio, dining area, privacy screen and stone wall seat for fire pit area. Seating lights and step lights were added for both safety and ambiance. Project is located in Lafayette, Colorado.
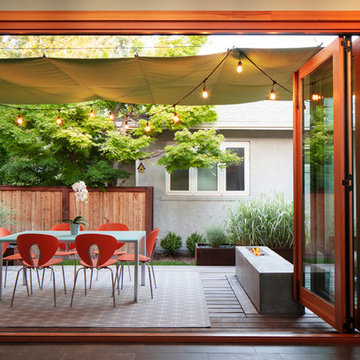
photo: Mark Weinberg
Diseño de patio contemporáneo en patio trasero con brasero, entablado y toldo
Diseño de patio contemporáneo en patio trasero con brasero, entablado y toldo
8.983 ideas para patios en patio trasero con entablado
9
