3.365 ideas para patios de tamaño medio con suelo de hormigón estampado
Filtrar por
Presupuesto
Ordenar por:Popular hoy
121 - 140 de 3365 fotos
Artículo 1 de 3
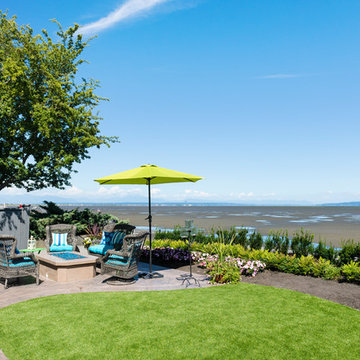
This waterfront custom home in Delta was designed to give a bright open feel and take advantage of the beautiful water views. A light, bright almost beachy feel was brought into the space by use of bright whites, with hints of natural greys and neutrals. Pops of colour were used on furniture pieces. Complete with chef’s kitchen and large patio doors out to the stamped concrete back patio, this home was built for entertaining. Large gatherings can easily flow out onto the patio which includes a hot tub, gas fire pit and low maintenance artificial turf. The master ensuite boasts a large walk in shower, spacious dark wood double vanity and the bedroom with an oversized window, has a fantastic view of the ocean. A home that feels makes you feel like you are on vacation- everyday!
Photos- Paul Grdina
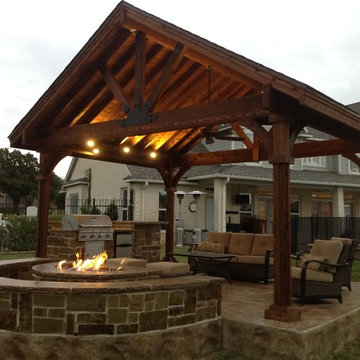
Diseño de patio de estilo americano de tamaño medio en patio trasero con cocina exterior, suelo de hormigón estampado y cenador
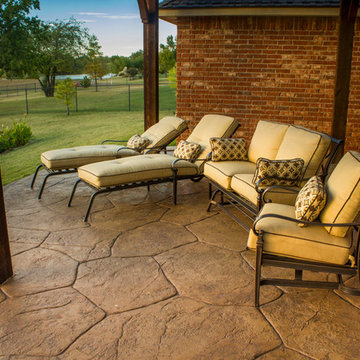
Beautiful outdoor living arrangement on a stamped concrete patio under a cedar wood pergola in Oklahoma City, OK.
Imagen de patio rústico de tamaño medio en patio trasero con suelo de hormigón estampado y pérgola
Imagen de patio rústico de tamaño medio en patio trasero con suelo de hormigón estampado y pérgola
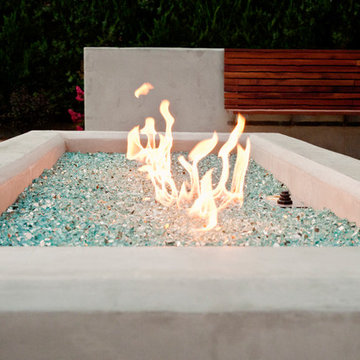
Caitlyn Ottinger Photo + Design
Imagen de patio actual de tamaño medio en patio lateral con brasero, suelo de hormigón estampado y pérgola
Imagen de patio actual de tamaño medio en patio lateral con brasero, suelo de hormigón estampado y pérgola
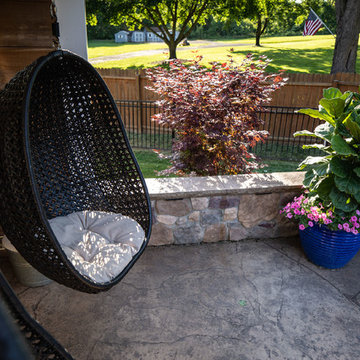
This project has a touch of detail at every corner. Here, you can see pops of color from trees, plants and flowers, which soften the surrounding hardscape. The hanging pod chairs provide extra seating and act as an artistic and fun detail.
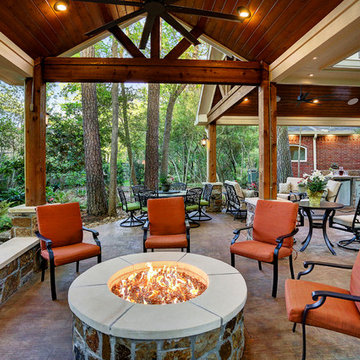
The homeowner wanted a hill country style outdoor living space larger than their existing covered area.
The main structure is now 280 sq ft with a 9-1/2 feet long kitchen complete with a grill, fridge & utensil drawers.
The secondary structure is 144 sq ft with a gas fire pit lined with crushed glass.
The table on the left in the main structure was a piece of granite the homeowner had and wanted it made into a table, so we made a wrought iron frame for it.
There are more sentimental touches! The swing by the fire pit is a newly made replica of a swing the husband had made in wood shop in high school over 50 years ago.
The flooring is stamped concrete in a wood bridge plank pattern.
TK IMAGES
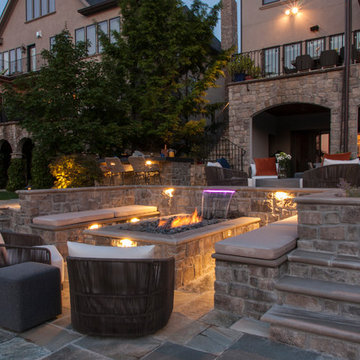
Diseño de patio moderno de tamaño medio sin cubierta en patio trasero con suelo de hormigón estampado y brasero
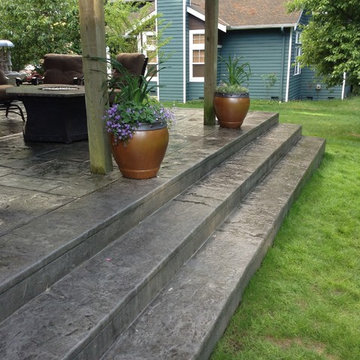
Foto de patio tradicional renovado de tamaño medio en patio trasero con brasero y suelo de hormigón estampado
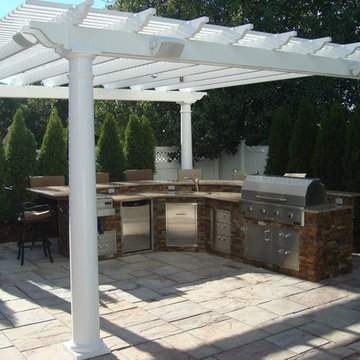
Ejemplo de patio clásico renovado de tamaño medio en patio trasero con cocina exterior, suelo de hormigón estampado y pérgola
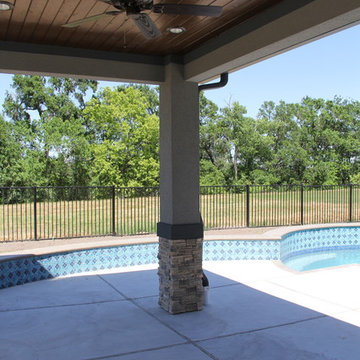
Tradition Outdoor Living began this project as this client’s home was under construction. The customer decided to add their desired shade structure before the house was finished, however, the builder was not interested in adding the covered patio to the original house plans. Tradition Outdoor Living created design drawings of the covered patio to add to their home and attained all necessary building permits and HOA approval for the addition.
The patio cover addition was designed to look original-to-the-home, with matching stucco finish on the columns and beams, paint, shingles, and gutters. Incorporating stacked veneer stone on the columns to match the front of the home, the exterior addition looks flawlessly original. This seamless addition boasts a tongue and groove ceiling, illuminated by recessed lights with dimming capability and providing a stark contrast to the dark stucco of the exterior. Tradition placed two ceiling fans, selected by the client, for all-day comfortability. The pool-side patio cover invites those enjoying the pool to rest and refresh in the shade!
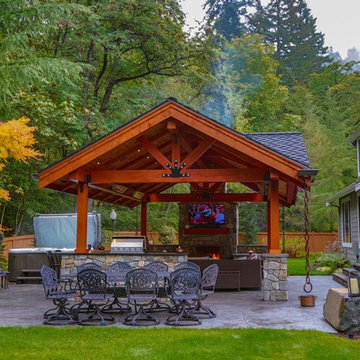
Imagen de patio de estilo americano de tamaño medio en patio con chimenea, suelo de hormigón estampado y cenador
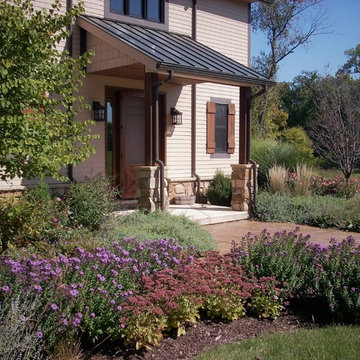
Imagen de patio tradicional de tamaño medio sin cubierta en patio delantero con jardín de macetas y suelo de hormigón estampado
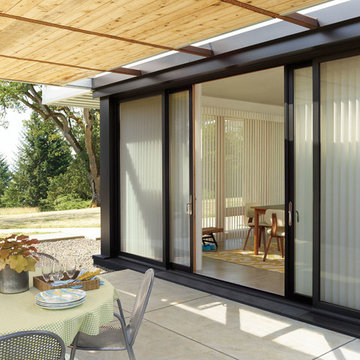
Imagen de patio retro de tamaño medio en patio trasero con suelo de hormigón estampado y toldo
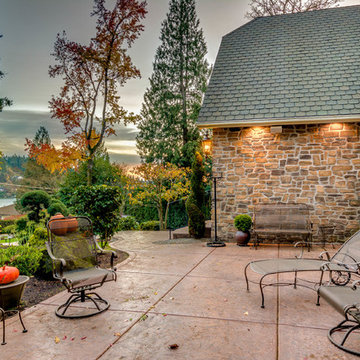
Foto de patio clásico de tamaño medio sin cubierta con suelo de hormigón estampado
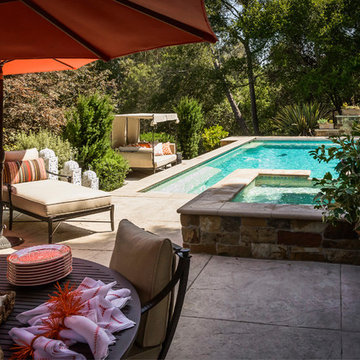
Imagen de patio rústico de tamaño medio sin cubierta en patio trasero con cocina exterior y suelo de hormigón estampado
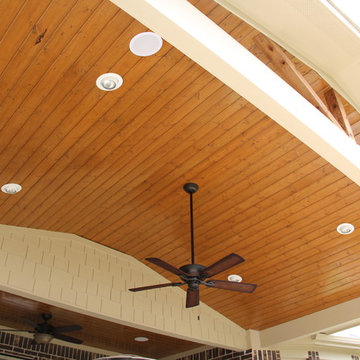
Tradition Outdoor Living, LLC. This project was built to look original-to-the-home. It has matching shingles, paint, and brick columns. The ceiling was upgraded to T&G stained pine for a more rustic look. A TV and sound system were also added for additional outdoor entertainment under the patio cover. The vaulted ceiling creates an airy feeling to this patio while the recessed lighting enhances visibility during evening entertainment.
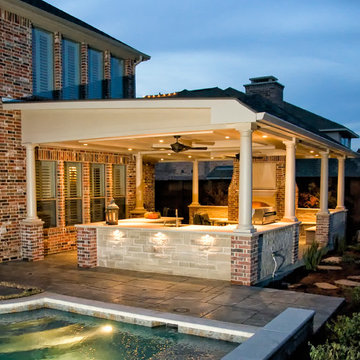
© Daniel Bowman Ashe
www.visuocreative.com
Dal-Rich Construction, Inc.
Imagen de patio clásico de tamaño medio en patio trasero y anexo de casas con brasero y suelo de hormigón estampado
Imagen de patio clásico de tamaño medio en patio trasero y anexo de casas con brasero y suelo de hormigón estampado
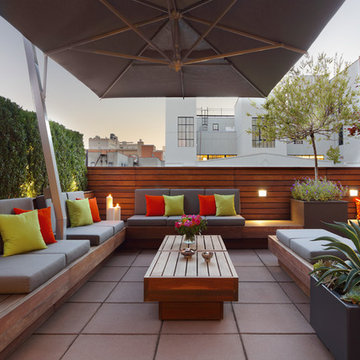
Foto de patio moderno de tamaño medio sin cubierta en patio trasero con suelo de hormigón estampado
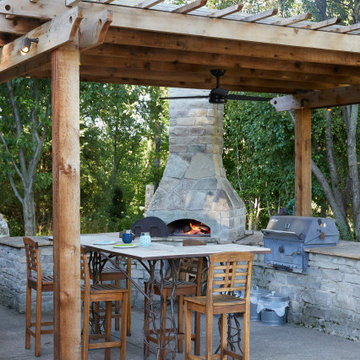
Farmhouse remodel after house fire. This home was over 100+ years old and was recently lost in a house fire which required a pool, patio, and surrounding gardens to be remodeled.
This was an existing outdoor kitchen and pizza over the homeowners installed about 15 years ago. The pizza over was leaking and needed a chimney extension. We also enclosed the top of the pergola so it was still usable when raining.
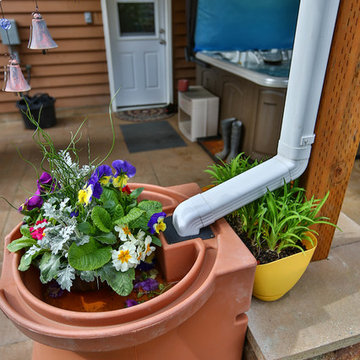
Codee Allen
Modelo de patio tradicional renovado de tamaño medio en patio trasero con brasero y suelo de hormigón estampado
Modelo de patio tradicional renovado de tamaño medio en patio trasero con brasero y suelo de hormigón estampado
3.365 ideas para patios de tamaño medio con suelo de hormigón estampado
7