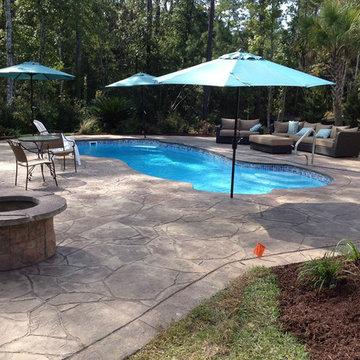3.365 ideas para patios de tamaño medio con suelo de hormigón estampado
Filtrar por
Presupuesto
Ordenar por:Popular hoy
61 - 80 de 3365 fotos
Artículo 1 de 3
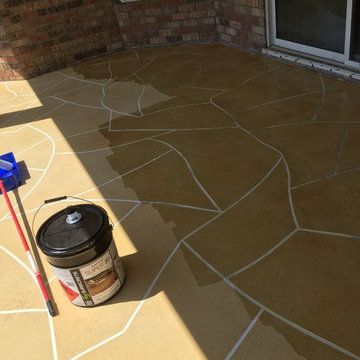
Imagen de patio moderno de tamaño medio en patio trasero y anexo de casas con suelo de hormigón estampado
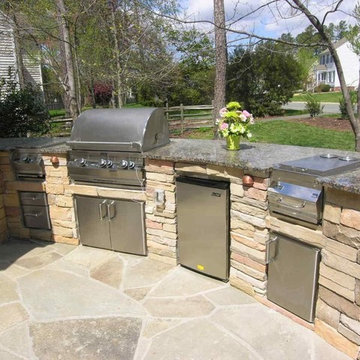
Modelo de patio rústico de tamaño medio en patio trasero con cocina exterior, suelo de hormigón estampado y pérgola
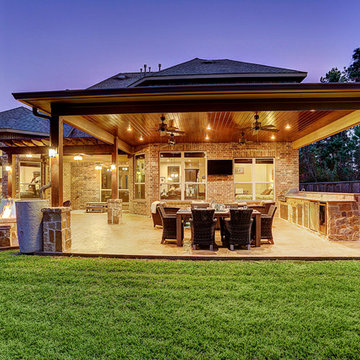
This gorgeous covered patio has both a roof extension and a cedar pergola with a traditional hill country twist. Complete with an outdoor kitchen, fire feature, sitting area in the living area and kitchen. Perfect place to lounge and watch TV, have dinner or just relax and enjoy the view. There are 4 ceiling fans for the summer days and a beautiful fire pit for the winter nights!
TK Images
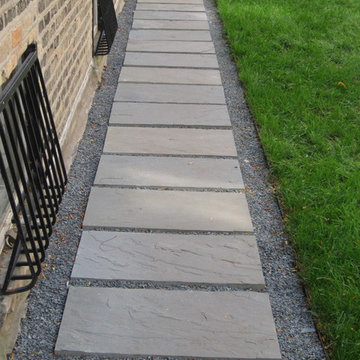
Designed by Pamela Self Landscape Architecture
Imagen de patio tradicional renovado de tamaño medio sin cubierta en patio trasero con suelo de hormigón estampado
Imagen de patio tradicional renovado de tamaño medio sin cubierta en patio trasero con suelo de hormigón estampado
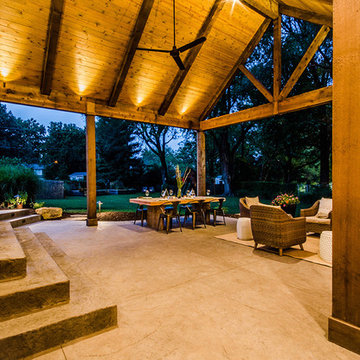
Shawn Spry Photography
Imagen de patio rural de tamaño medio en patio trasero y anexo de casas con cocina exterior y suelo de hormigón estampado
Imagen de patio rural de tamaño medio en patio trasero y anexo de casas con cocina exterior y suelo de hormigón estampado
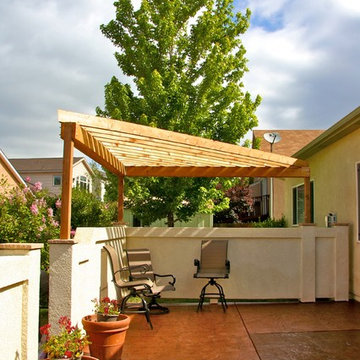
Diseño de patio clásico de tamaño medio en patio trasero con suelo de hormigón estampado y pérgola
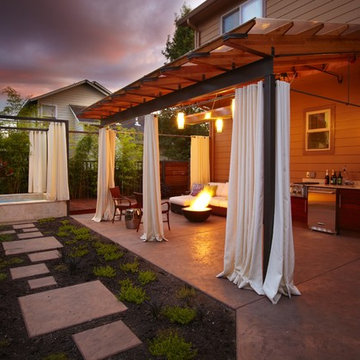
Our clients were working around the clock, so it was important to them to create a space that felt like a relaxing vacation in their home.
They also wanted to make sure that the design felt fuller and larger than the limited space we were working with, since they are surrounded by fences on all sides.
The rods and spa were custom made to fit their needs, the stand alone in-ground spa is about 18' above ground.
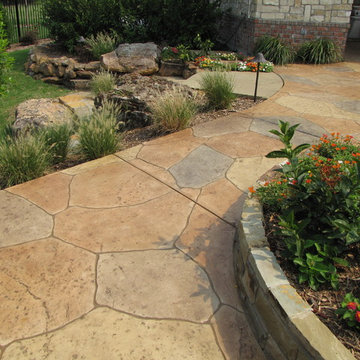
Modelo de patio actual de tamaño medio sin cubierta en patio trasero con cocina exterior y suelo de hormigón estampado
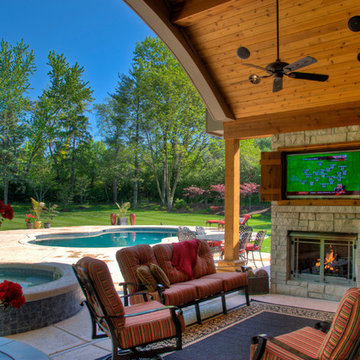
This beautiful Town and Country outdoor room consists of a covered patio connecting the home to the pool area. The tall arched ceiling is stained cedar with recessed lighting, speakers and ceiling fans. The fireplace is gas and is faced with cultured stone. Retractable solar wall screens block the heat and glare of the sun as well as some wind on the west side.
Photo by Gordon Kummer
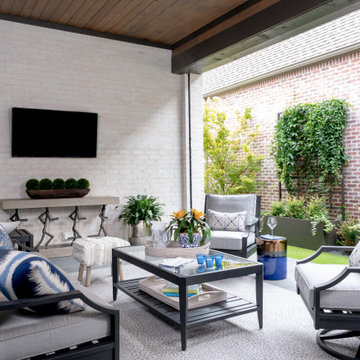
Diseño de patio clásico renovado de tamaño medio en patio lateral y anexo de casas con jardín vertical y suelo de hormigón estampado
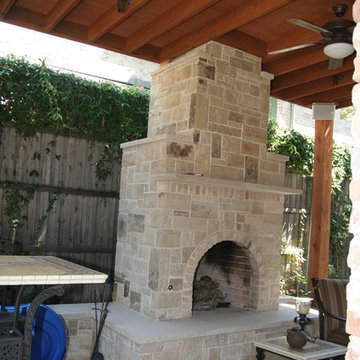
Ejemplo de patio de tamaño medio en patio trasero y anexo de casas con cocina exterior y suelo de hormigón estampado
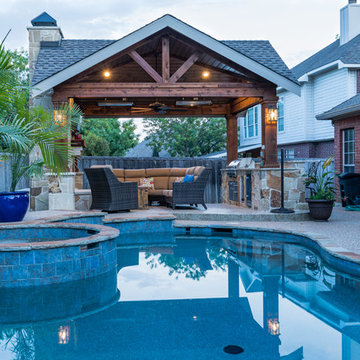
When we first met with these clients, they provided us with a very specific idea of what they wanted to create. The limitations of that project came into play with city build line restrictions which meant modifying the space. In the end, the result is a nice area to lounge by the pool, enjoy coffee in the mornings, and grill with your friends and family.
We built up the new stamped concrete to the height of the first steps of the pool deck and tied it all in, removing the flagstone. The outdoor kitchen area is the same as the full size selection on the fireplace and columns. Behind the kitchen is a small bar height sitting area and stone foot rest for guests. The tongue and groove ceiling ties in well with the dark stain cedar wrapped posts and beams to create a cozy rustic finish.
We offset the fireplace towards the back to maximize walk space for furniture. The small bench walls flanking each side of the fireplace not only provide definition to the area but also allow for extra seating without adding furniture pieces.
The ceiling heaters provide additional heat for those nights when you need to take the chill out of the air.
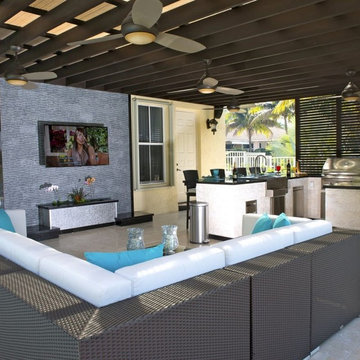
Foto de patio moderno de tamaño medio en patio trasero con cocina exterior, suelo de hormigón estampado y pérgola
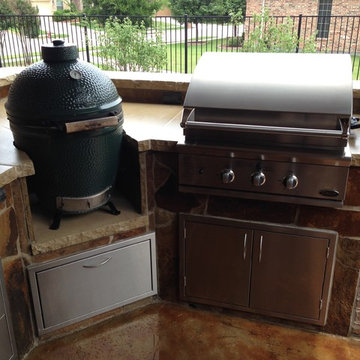
Ejemplo de patio tradicional de tamaño medio en patio trasero y anexo de casas con cocina exterior y suelo de hormigón estampado
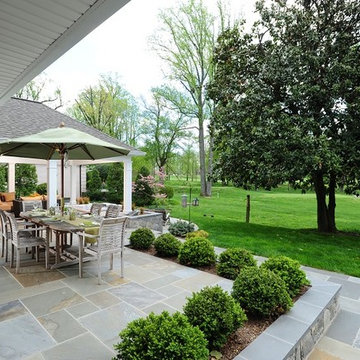
A sandstone patio, AZEK-covered deck, cedar pergola.
Foto de patio contemporáneo de tamaño medio en patio trasero y anexo de casas con suelo de hormigón estampado
Foto de patio contemporáneo de tamaño medio en patio trasero y anexo de casas con suelo de hormigón estampado
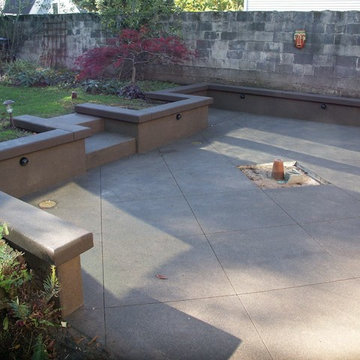
Smooth surface fire pit with seat wall
Ejemplo de patio tradicional de tamaño medio sin cubierta en patio trasero con suelo de hormigón estampado
Ejemplo de patio tradicional de tamaño medio sin cubierta en patio trasero con suelo de hormigón estampado
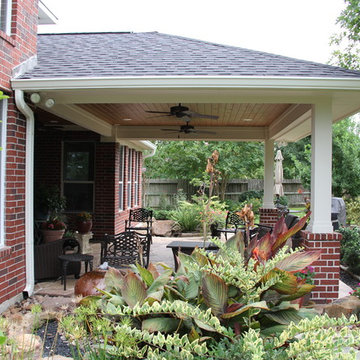
This outdoor living addition was built with an original-to-the-home look including matching shingles, paint, and brick. The tongue and groove wood ceiling and decorative concrete enhance the feel of this outdoor project. Ceiling fans create a sweet breeze throughout this patio, and the recessed lighting allows for an enjoyable evening outdoors. Flood lights were also placed on the exterior of the patio to increase nighttime visibility and security.
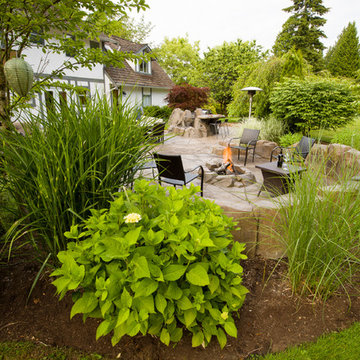
Cozy custom outdoor gas fire pit built on concrete patio and surrounded by luscious green landscaping, outdoor kitchen, and outdoor dining.
Foto de patio de estilo americano de tamaño medio en patio trasero con brasero y suelo de hormigón estampado
Foto de patio de estilo americano de tamaño medio en patio trasero con brasero y suelo de hormigón estampado
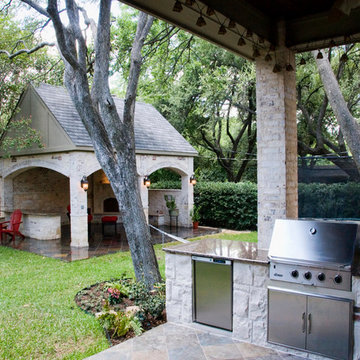
© Daniel Bowman Ashe www.visuocreative.com
for Dal-Rich Construction, Inc.
Diseño de patio clásico de tamaño medio en patio trasero con cocina exterior, suelo de hormigón estampado y cenador
Diseño de patio clásico de tamaño medio en patio trasero con cocina exterior, suelo de hormigón estampado y cenador
3.365 ideas para patios de tamaño medio con suelo de hormigón estampado
4
