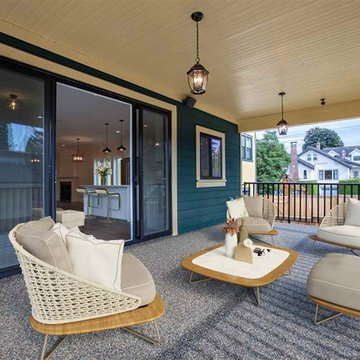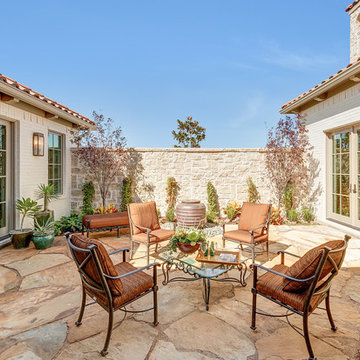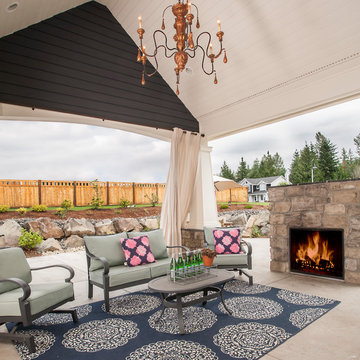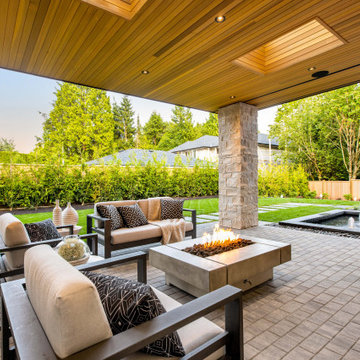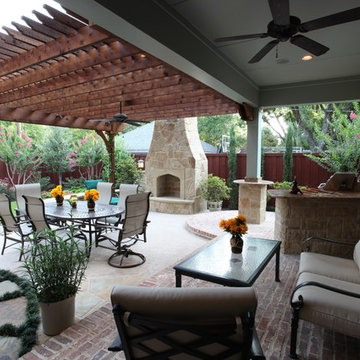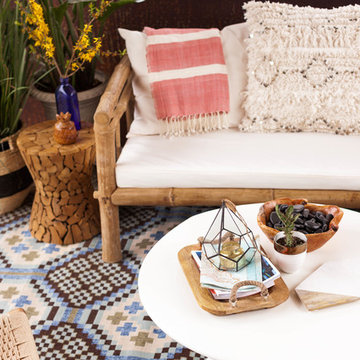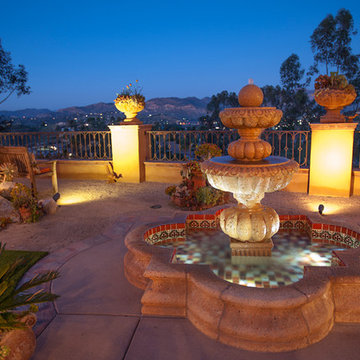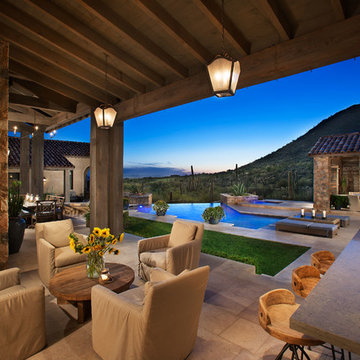137 ideas para patios de estilo americano
Filtrar por
Presupuesto
Ordenar por:Popular hoy
21 - 40 de 137 fotos
Artículo 1 de 3
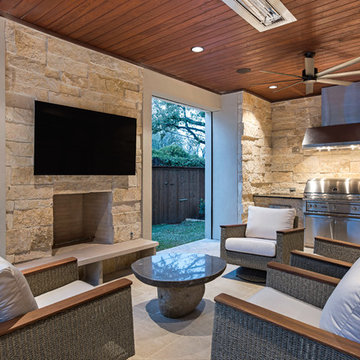
Ejemplo de patio de estilo americano de tamaño medio en patio trasero y anexo de casas con cocina exterior y suelo de baldosas
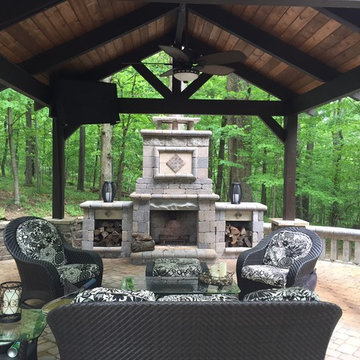
Foto de patio de estilo americano de tamaño medio en patio trasero con brasero, adoquines de ladrillo y cenador
Encuentra al profesional adecuado para tu proyecto
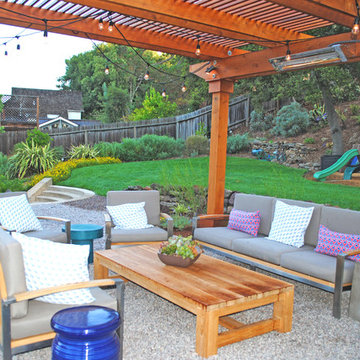
Modelo de patio de estilo americano de tamaño medio en patio trasero con gravilla
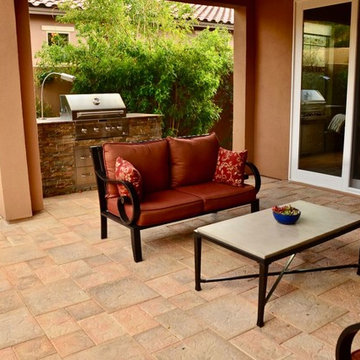
Modelo de patio de estilo americano de tamaño medio sin cubierta en patio trasero con brasero y suelo de baldosas
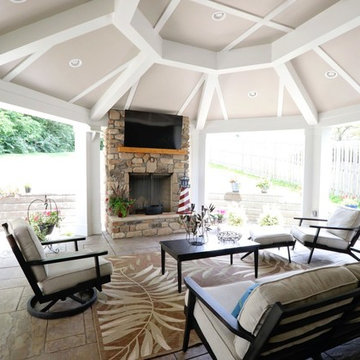
Outdoor living complete with wood burning fireplace, mounted TV, coffered ceiling and ceiling fan.
Diseño de patio de estilo americano grande en patio trasero y anexo de casas con chimenea y suelo de baldosas
Diseño de patio de estilo americano grande en patio trasero y anexo de casas con chimenea y suelo de baldosas
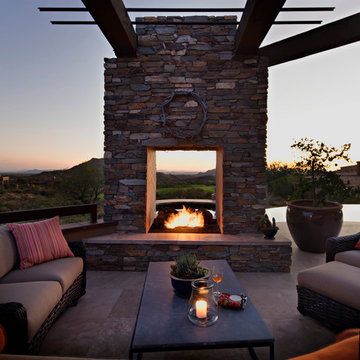
Thompsonphotographic.com
Modelo de patio de estilo americano grande en patio trasero y anexo de casas con brasero y adoquines de piedra natural
Modelo de patio de estilo americano grande en patio trasero y anexo de casas con brasero y adoquines de piedra natural
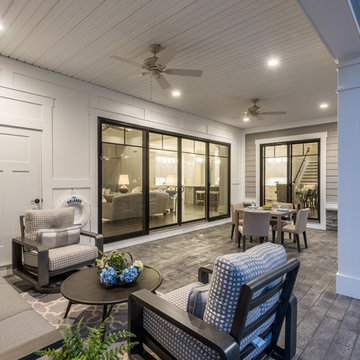
Alan Wycheck Photography
Modelo de patio de estilo americano grande en patio trasero y anexo de casas con suelo de hormigón estampado
Modelo de patio de estilo americano grande en patio trasero y anexo de casas con suelo de hormigón estampado
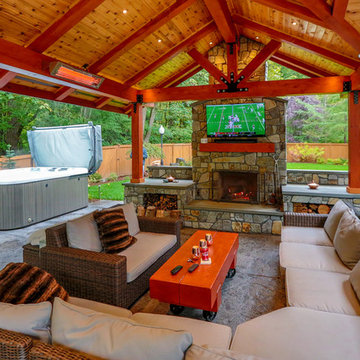
Gable style patio cover that is free standing with a full outdoor kitchen, wood burning fireplace, and hot tub. We added in some outdoor heaters from Infratech and a TV to tie it all together. This patio cover has larger than average beams and rafters and it really gives it a beefy look. It's on a stamped concrete patio and the whole project turned out beautifully!
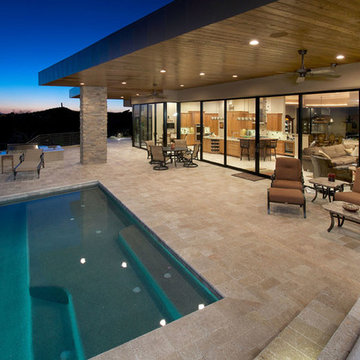
Rear Patio
Modelo de patio de estilo americano en patio trasero con adoquines de piedra natural
Modelo de patio de estilo americano en patio trasero con adoquines de piedra natural
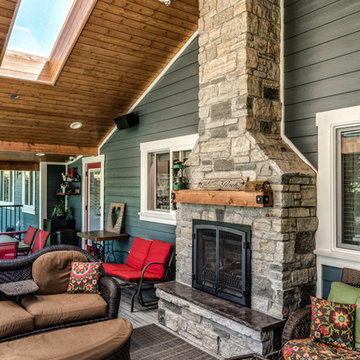
This was a challenging project for very discerning clients. The home was originally owned by the client’s father, and she inherited it when he passed. Care was taken to preserve the history in the home while upgrading it for the current owners. This home exceeds current energy codes, and all mechanical and electrical systems have been completely replaced. The clients remained in the home for the duration of the reno, so it was completed in two phases. Phase 1 involved gutting the basement, removing all asbestos containing materials (flooring, plaster), and replacing all mechanical and electrical systems, new spray foam insulation, and complete new finishing.
The clients lived upstairs while we did the basement, and in the basement while we did the main floor. They left on a vacation while we did the asbestos work.
Phase 2 involved a rock retaining wall on the rear of the property that required a lengthy approval process including municipal, fisheries, First Nations, and environmental authorities. The home had a new rear covered deck, garage, new roofline, all new interior and exterior finishing, new mechanical and electrical systems, new insulation and drywall. Phase 2 also involved an extensive asbestos abatement to remove Asbestos-containing materials in the flooring, plaster, insulation, and mastics.
Photography by Carsten Arnold Photography.
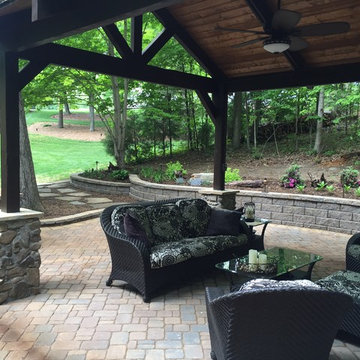
Diseño de patio de estilo americano de tamaño medio en patio trasero con brasero, adoquines de ladrillo y cenador
137 ideas para patios de estilo americano
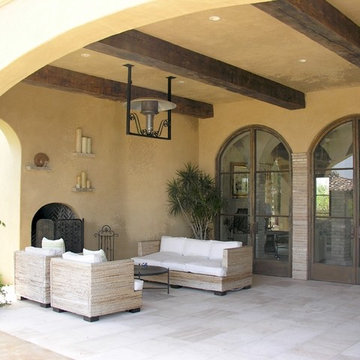
Ejemplo de patio de estilo americano grande en patio trasero y anexo de casas con brasero y suelo de baldosas
2
