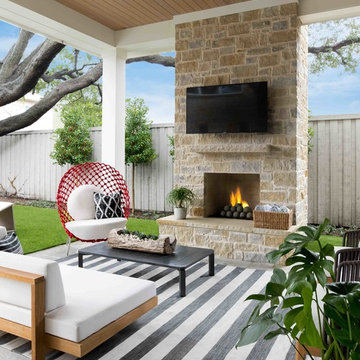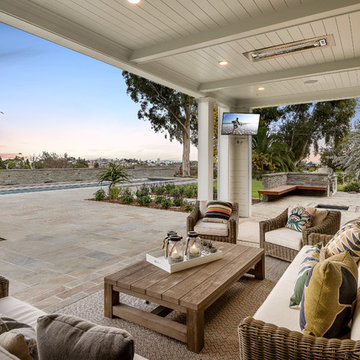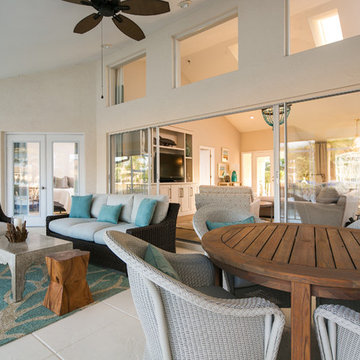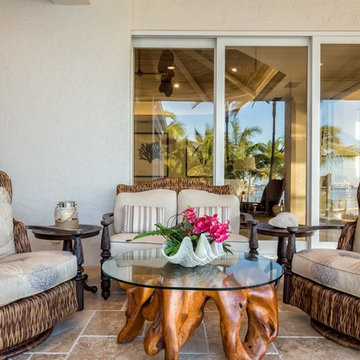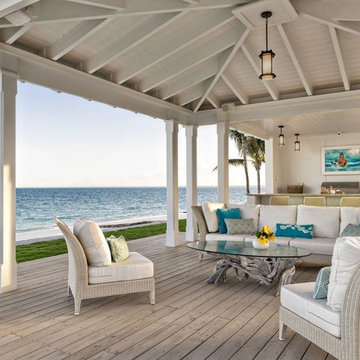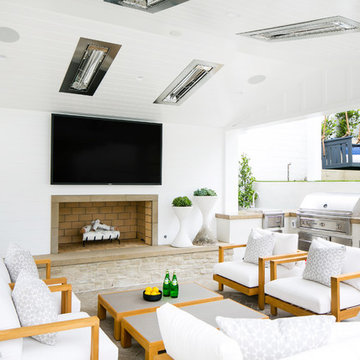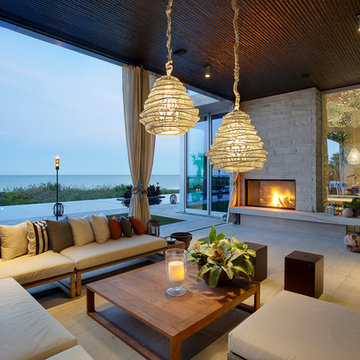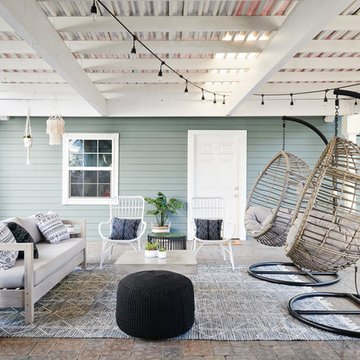279 ideas para patios costeros
Filtrar por
Presupuesto
Ordenar por:Popular hoy
1 - 20 de 279 fotos
Artículo 1 de 3
Encuentra al profesional adecuado para tu proyecto
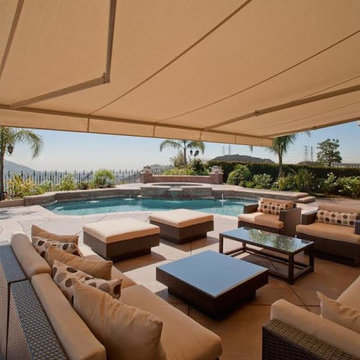
Modelo de patio costero grande en patio trasero con fuente, suelo de hormigón estampado y cenador
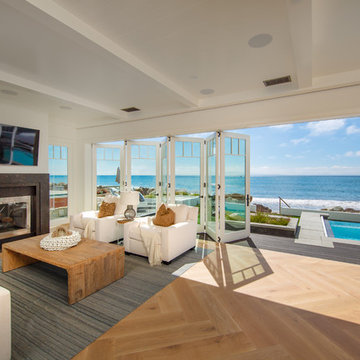
This 8-panel AG Millworks Bi-Fold Door System creates expansive views, air flow, and an abundance of natural light in this newly built Southern California beachfront home.
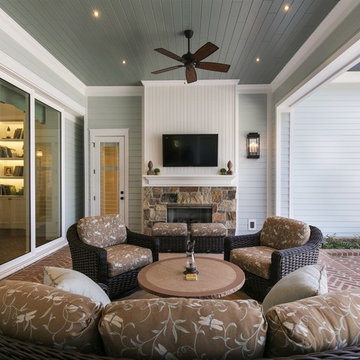
4 beds 5 baths 4,447 sqft
RARE FIND! NEW HIGH-TECH, LAKE FRONT CONSTRUCTION ON HIGHLY DESIRABLE WINDERMERE CHAIN OF LAKES. This unique home site offers the opportunity to enjoy lakefront living on a private cove with the beauty and ambiance of a classic "Old Florida" home. With 150 feet of lake frontage, this is a very private lot with spacious grounds, gorgeous landscaping, and mature oaks. This acre plus parcel offers the beauty of the Butler Chain, no HOA, and turn key convenience. High-tech smart house amenities and the designer furnishings are included. Natural light defines the family area featuring wide plank hickory hardwood flooring, gas fireplace, tongue and groove ceilings, and a rear wall of disappearing glass opening to the covered lanai. The gourmet kitchen features a Wolf cooktop, Sub-Zero refrigerator, and Bosch dishwasher, exotic granite counter tops, a walk in pantry, and custom built cabinetry. The office features wood beamed ceilings. With an emphasis on Florida living the large covered lanai with summer kitchen, complete with Viking grill, fridge, and stone gas fireplace, overlook the sparkling salt system pool and cascading spa with sparkling lake views and dock with lift. The private master suite and luxurious master bath include granite vanities, a vessel tub, and walk in shower. Energy saving and organic with 6-zone HVAC system and Nest thermostats, low E double paned windows, tankless hot water heaters, spray foam insulation, whole house generator, and security with cameras. Property can be gated.
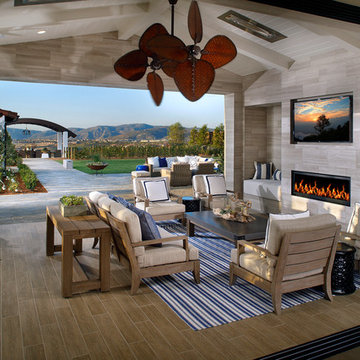
AG Photography
Imagen de patio marinero extra grande en patio trasero y anexo de casas con brasero y suelo de baldosas
Imagen de patio marinero extra grande en patio trasero y anexo de casas con brasero y suelo de baldosas
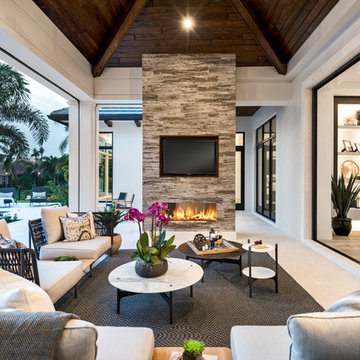
Imagen de patio costero en patio trasero y anexo de casas con suelo de baldosas y chimenea
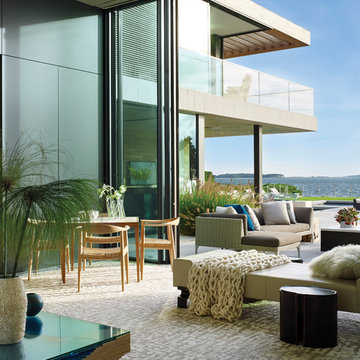
Ejemplo de patio costero en patio lateral y anexo de casas con suelo de hormigón estampado
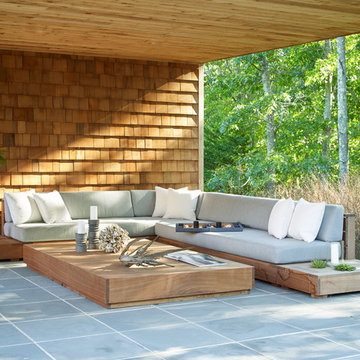
Living Wood Design collaborated on a custom live edge black walnut dining table with Allison Babcock, a Sag Harbor, NY designer with an elegant approach to interior design. This live edge black walnut table was handcrafted in Living Wood Design's Muskoka, Ontario studio, with custom made modern white steel base and shipped to Sag Harbor. This contemporary dining table perfectly complements the interior in this beautiful renovation.
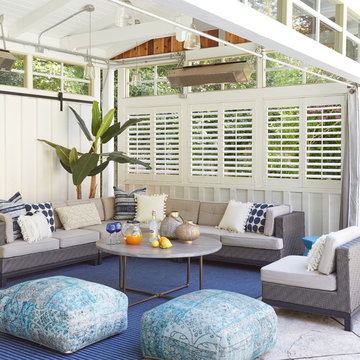
Featured in Rue!
Project featured on Ruemag.com, click here to read more > http://ruemag.com/home-tour-2/rooms-we-love/a-napa-inspired-poolside-cabana-for-parties
This poolside cabana features a mixture of bohemian style elements and California outdoor living! The recently completed San Francisco Bay Area project was made for entertaining and family relaxation!
Former colleagues and friends, Heather Lund of Heather Lund Interior Design and Ania Omski-Talwar of Ania Omski-Talwar Interior Design teamed up to transform this outdoor space into a relaxed and fun entertaining spot for this lucky family!
Construction by: Krueger and Company
Photographed by: Michael Alan Kaskel
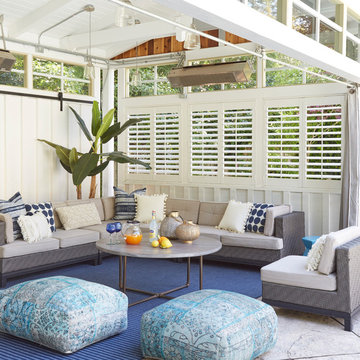
Location: Alamo, CA, USA
When we hear about two interior designers collaborating on a project, we typically think of a massive-scale project like a boutique hotel or some not-to-be-named celebrity’s home. Not so for this project, a sunny poolside cabana in Walnut Creek, California. Former colleagues and friends, Ania Omski-Talwar of Ania Omski-Talwar Interior Design and Heather Lund of Heather Lund Interior Design, teamed up to transform this small space into a majority entertaining spot.
Project featured on Ruemag.com, click here to read more > http://ruemag.com/home-tour-2/rooms-we-love/a-napa-inspired-poolside-cabana-for-parties
Photographed by: Michael Alan Kaskel
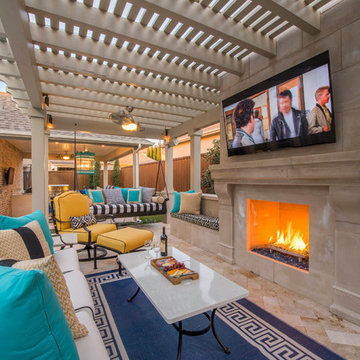
© Wade Griffith Photography 2017
Imagen de patio costero con cocina exterior y pérgola
Imagen de patio costero con cocina exterior y pérgola
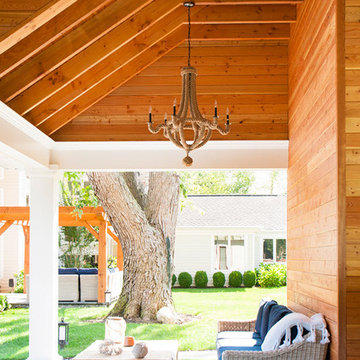
Hamptons Style Cabana Reading Area
Diseño de patio costero pequeño en patio trasero y anexo de casas con cocina exterior y adoquines de piedra natural
Diseño de patio costero pequeño en patio trasero y anexo de casas con cocina exterior y adoquines de piedra natural
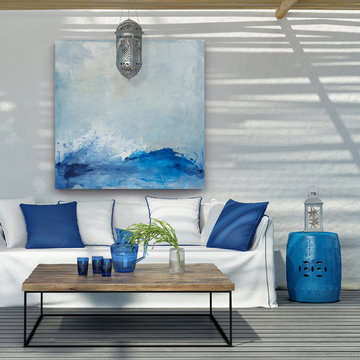
Hanging on the wall, 48 x 48 original painting "Fleeting Light" by artist Julia Contacessi.
Imagen de patio marinero grande con entablado y pérgola
Imagen de patio marinero grande con entablado y pérgola
279 ideas para patios costeros
1
