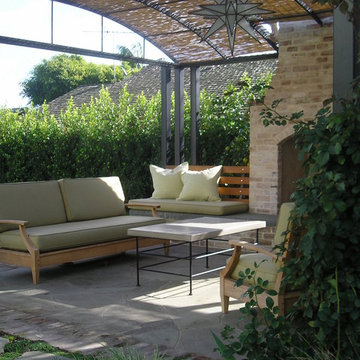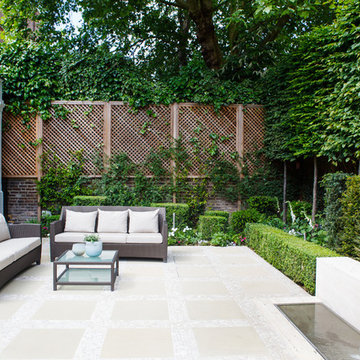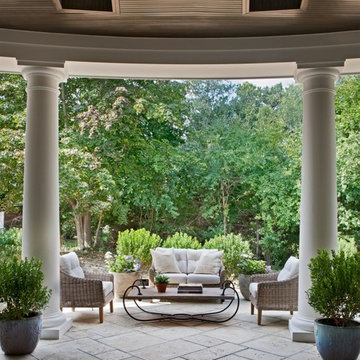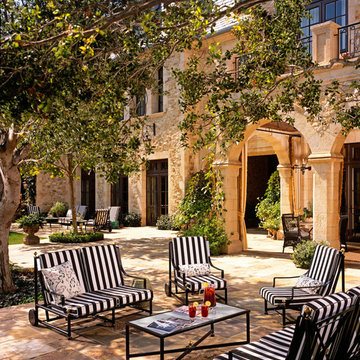832 ideas para patios clásicos
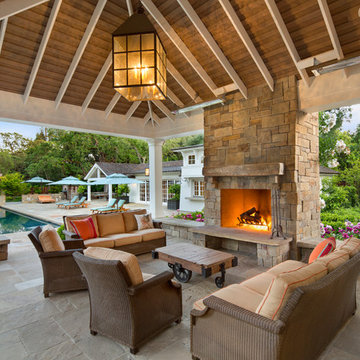
Bernard Andre
Foto de patio clásico en patio trasero con adoquines de piedra natural, cenador y chimenea
Foto de patio clásico en patio trasero con adoquines de piedra natural, cenador y chimenea

Foto de patio tradicional de tamaño medio en patio trasero y anexo de casas con adoquines de piedra natural y chimenea
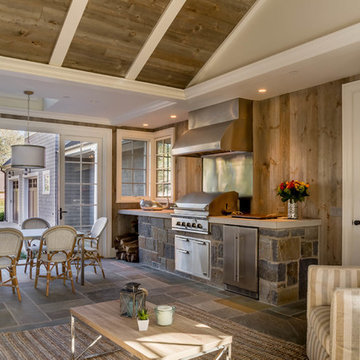
Photography: Van Inwegen Digital Arts
Foto de patio tradicional en anexo de casas
Foto de patio tradicional en anexo de casas
Encuentra al profesional adecuado para tu proyecto
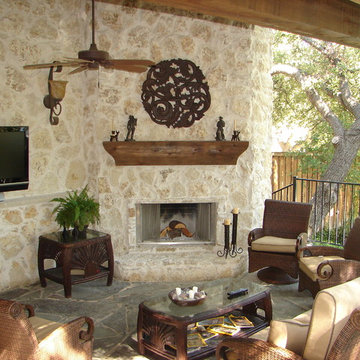
1970's home - creating a Texas Hill Country style outdoor living area, complete with the Austin Chop Stone, Cedar beams and mantle, and the requisite HDTV.
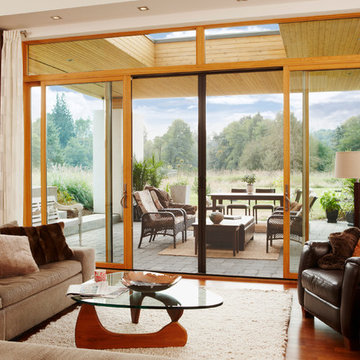
Phantom Retractable Screen Doors are a wonderful addition to any sliding glass door. The retractable screen is housed in subtle aluminum housing, maintaining clear views of the outdoors when the screen is not in use and never interfering with the door’s operation. This disappearing door screen provides insect protection and solar shading and comes in a variety of colors to easily tie in with your existing décor.
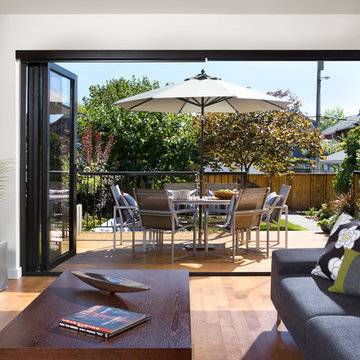
12’ NanaWall opens to large deck, creating fluid transition between indoor and outdoor living spaces
Ovation Award Finalist: Best Renovated Room & Best Renovation: 250K - 499K
Photos by Ema Peter
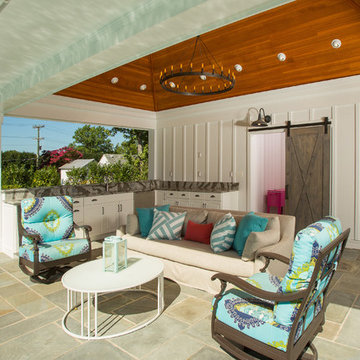
The clients wanted a small, simple pool house to compliment their historic farmhouse and provide abundant capabilities for outdoor entertaining. They settled on a small, open structure with a vaulted cedar ceiling and task/ambient lighting. An outdoor kitchen, a covered seating area, a storage/changing room and an all-weather Azek pergola with party-lighting were included. A structural retaining wall was needed to provide level ground for both the in-ground pool and pool house, along with strategically planted ornamental grasses for privacy. The green standing seam roof, sliding barn door, board & batten siding and period-correct trim all mirror details from the residence and detached barn.
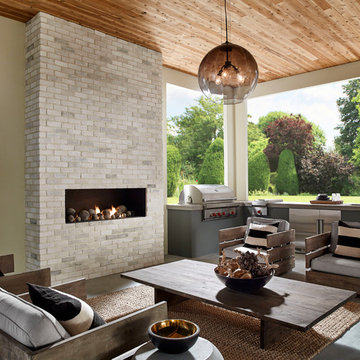
Stone: TundraBrick - Chalkdust
TundraBrick is a classically-shaped profile with all the surface character you could want. Slightly squared edges are chiseled and worn as if they’d braved the elements for decades. TundraBrick is roughly 2.5″ high and 7.875″ long.
Get a Sample of TundraBriclk: https://shop.eldoradostone.com/products/tundrabrick-sample
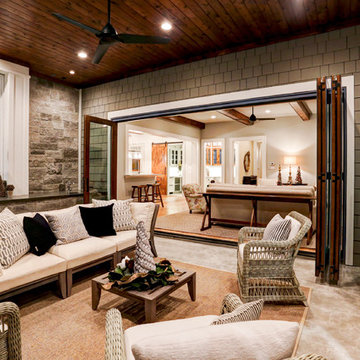
TK Images
Modelo de patio clásico en patio trasero y anexo de casas con cocina exterior
Modelo de patio clásico en patio trasero y anexo de casas con cocina exterior
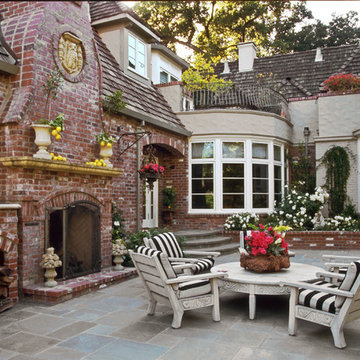
© Elizabeth Murray http://www.elizabethmurray.com/
Diseño de patio clásico de tamaño medio en patio trasero con adoquines de piedra natural
Diseño de patio clásico de tamaño medio en patio trasero con adoquines de piedra natural
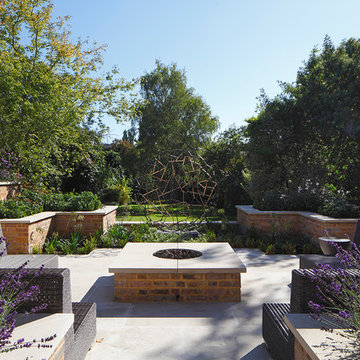
James Balston
Foto de patio tradicional sin cubierta en patio con adoquines de hormigón
Foto de patio tradicional sin cubierta en patio con adoquines de hormigón
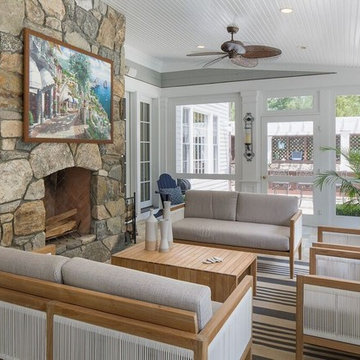
Foto de patio tradicional de tamaño medio en patio trasero y anexo de casas con brasero y adoquines de piedra natural
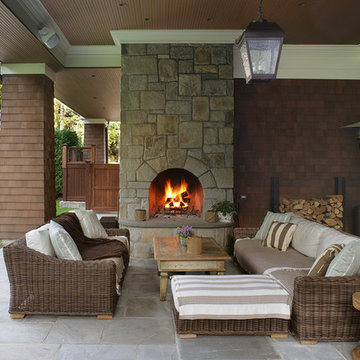
Peter Rymwid
Diseño de patio tradicional grande en patio trasero y anexo de casas con brasero y adoquines de piedra natural
Diseño de patio tradicional grande en patio trasero y anexo de casas con brasero y adoquines de piedra natural
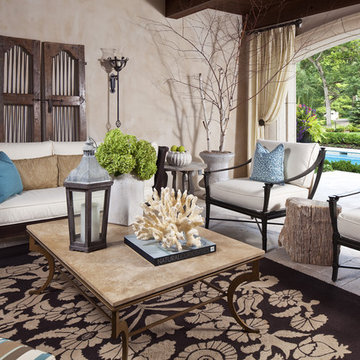
2011 ASID Award Winning Design
This 10,000 square foot home was built for a family who prized entertaining and wine, and who wanted a home that would serve them for the rest of their lives. Our goal was to build and furnish a European-inspired home that feels like ‘home,’ accommodates parties with over one hundred guests, and suits the homeowners throughout their lives.
We used a variety of stones, millwork, wallpaper, and faux finishes to compliment the large spaces & natural light. We chose furnishings that emphasize clean lines and a traditional style. Throughout the furnishings, we opted for rich finishes & fabrics for a formal appeal. The homes antiqued chandeliers & light-fixtures, along with the repeating hues of red & navy offer a formal tradition.
Of the utmost importance was that we create spaces for the homeowners lifestyle: wine & art collecting, entertaining, fitness room & sauna. We placed fine art at sight-lines & points of interest throughout the home, and we create rooms dedicated to the homeowners other interests.
Interior Design & Furniture by Martha O'Hara Interiors
Build by Stonewood, LLC
Architecture by Eskuche Architecture
Photography by Troy Thies
Photo Styling by Shannon Gale
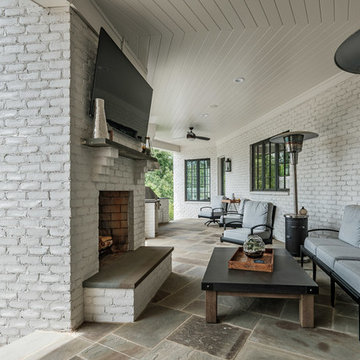
Imagen de patio clásico de tamaño medio en patio trasero y anexo de casas con brasero y suelo de baldosas
832 ideas para patios clásicos
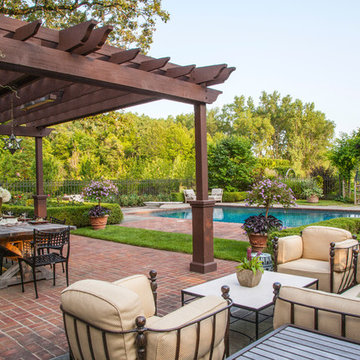
This project represents the evolution of a 10 acre space over more than three decades. It began with the pool and space around it. As the vegetable garden grew, the orchard was established and the display gardens blossomed. The prairie was restored and a kitchen was added to complete the space. Although, it continues to change with a pond next on the design plan. Photo credit: Linda Oyama Bryan
1
