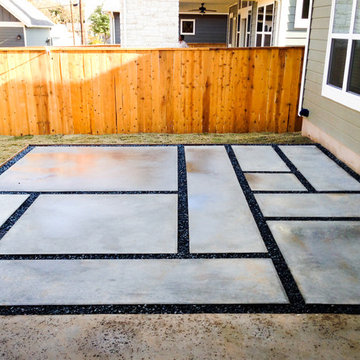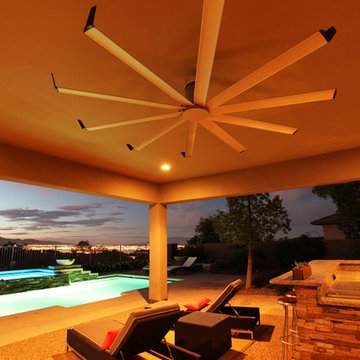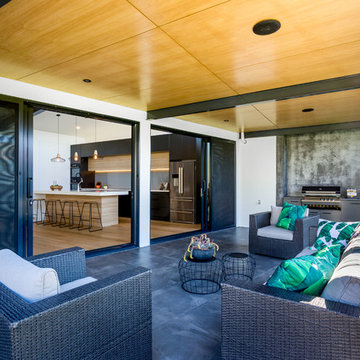682 ideas para patios contemporáneos naranjas
Filtrar por
Presupuesto
Ordenar por:Popular hoy
41 - 60 de 682 fotos
Artículo 1 de 3
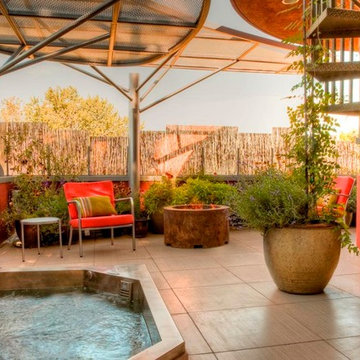
Shading and Privacy Screen for 2nd Level Patio with Hot Tub
Diseño de patio actual de tamaño medio en patio trasero con losas de hormigón, cenador y brasero
Diseño de patio actual de tamaño medio en patio trasero con losas de hormigón, cenador y brasero
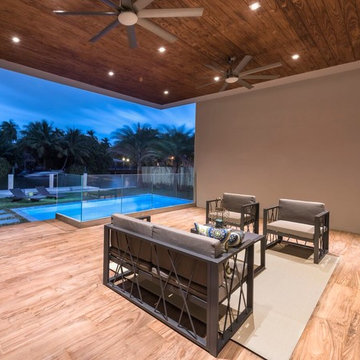
Foto de patio actual grande en patio trasero y anexo de casas con suelo de baldosas
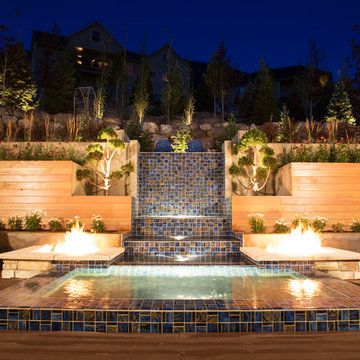
This view, enjoyed from the back porch and family room, is spectacular. Tongue and groove cedar slats are fixed on the concrete wall for added contrast and impact.
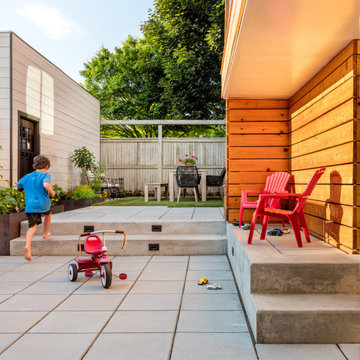
A forgotten backyard space was reimagined and transformed by SCJ Studio for outdoor living, dining, entertaining, and play. A terraced approach was needed to meet up with existing grades to the alley, new concrete stairs with integrated lighting, paving, built-in benches, a turf area, and planting were carefully thought through.
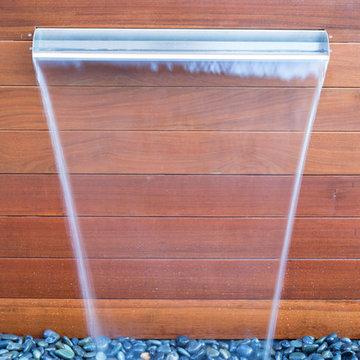
Ejemplo de patio contemporáneo pequeño en patio con fuente, adoquines de hormigón y pérgola
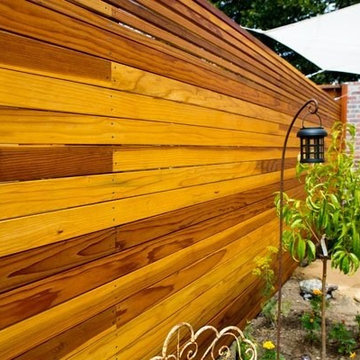
Wood Fence Detail
Diseño de patio actual pequeño en patio trasero con huerto, losas de hormigón y toldo
Diseño de patio actual pequeño en patio trasero con huerto, losas de hormigón y toldo
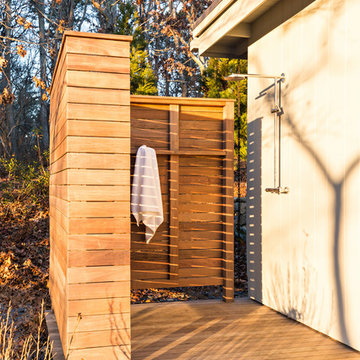
Overthinking a situation isn’t always a bad thing, particularly when the home in question is one in which the past is suddenly meeting the present. Originally designed by Finnish architect Olav Hammarstrom in 1952 for fellow architect Eero Saarinen, this unique home recently received its first transformation in decades. Still in its 1950s skin, it was completely gutted, inside and out. It was a serious undertaking, as the homeowner wanted modern upgrades, while keeping an eye toward retaining the home’s 1950s charm. She had a vision for her home, and she stuck to it from beginning to end.
Perched on a rise of land and overlooking the tranquil Wellfleet Herring Pond, the home initially appears split, with the guest house on the left, and the main house of the right, but both ends are connected with a breezeway. The original home’s bones were in good shape, but many upgrades and replacements were necessary to bring the house up to date.
New siding, roofing, gutters, insulation and mechanical systems were all replaced. Doors and windows with metal frames were custom made by a company in Long Island that fabricates doors for office buildings. Modern heating and cooling systems were added, and the three bathrooms were all updated. The footprint of the home remained unchanged. Inside, the only expansion was more closet space.
The attention to detail in retaining the 50s-style look took a lot of online searching, from handles and knobs to lighting fixtures, with bits and pieces arriving from all over the world, including a doorstop from New Zealand. The homeowner selected many of the fixtures herself, while a very detail-oriented foreman exhaustively researched as well, looking for just the right piece for each and every location.
High-end appliances were purchased to modernize the kitchen and all of the old cabinetry was removed, replaced and refaced with NUVACOR, a versatile surfacing material that not only provided a sleek, modern look, but added convenience and ease of use.
Bare, wood-beamed ceilings throughout give a nod to the home’s natural surroundings, while the main living area (formerly a fisherman’s cabin), with a brick fireplace, was completely trimmed in walnut, while multiple windows of varying sizes welcome sunlight to brighten the home. Here, the sheetrock ceiling with faux rafters provides an interesting and room-brightening feature.
Behind the house sits the serene pond, which can now be enjoyed from the stunning new deck. Here, decking material was not laid out side by side, as it typically is but, instead, meticulously laid out on edge, creating an unusual and eye-catching effect. A railing of tempered glass panels allows unobstructed views of the surrounding natural beauty, and keeps consistent with the open, airy feel of the place. A new outdoor shower is accessible via the deck and left open to the wilderness and the pond below, completing the bold yet sophisticated feeling of this retro-modern home.
Iconic Estancia Contemporary Home in Scottsdale
©ThompsonPhotographic.com 2015
Ejemplo de patio contemporáneo en patio trasero y anexo de casas con cocina exterior
Ejemplo de patio contemporáneo en patio trasero y anexo de casas con cocina exterior
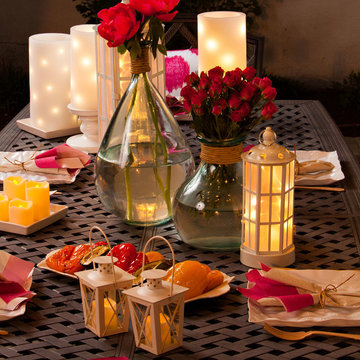
Add charm to any outdoor event with a mix flameless candles and battery-operated string lighting. A great value and hazard free, our collection of lit outdoor decor can help any event come to life!
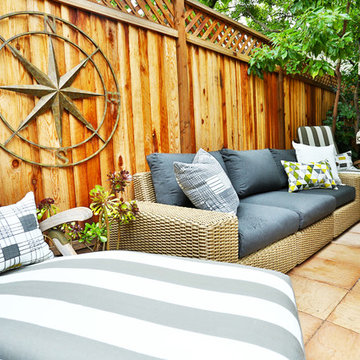
This patio space embodied a modern zen design in which our client could relax & engage with his guests in.
PC: Robert Hatch Photography
Ejemplo de patio actual pequeño en patio trasero con adoquines de piedra natural
Ejemplo de patio actual pequeño en patio trasero con adoquines de piedra natural
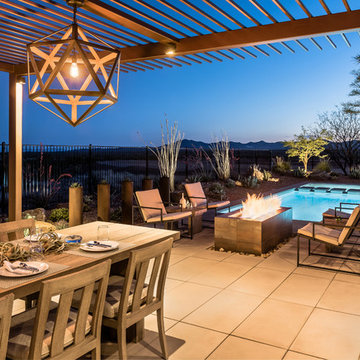
Matt Vacca
Ejemplo de patio actual de tamaño medio en patio trasero con adoquines de hormigón
Ejemplo de patio actual de tamaño medio en patio trasero con adoquines de hormigón
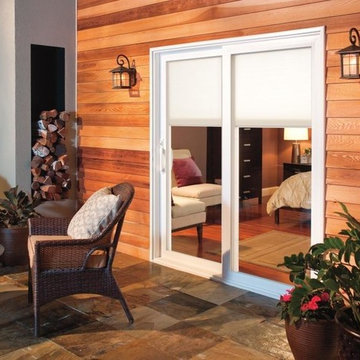
Pella Corporate
Foto de patio contemporáneo en patio trasero
Foto de patio contemporáneo en patio trasero
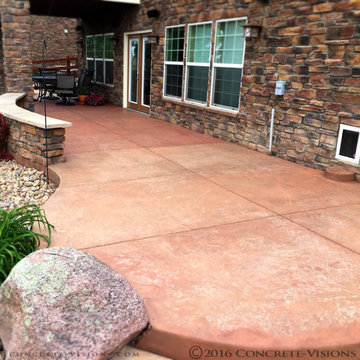
Before picture - this backyard patio in Broomfield, CO, needed some serious updating. We removed the outdated finish and upgraded the area with an acid stain, which provides a more modeled look. Interested in concrete for your summer projects? Give us a call to discuss your options!
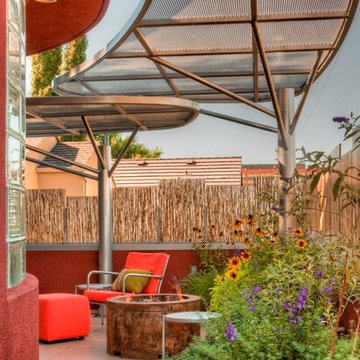
Shading and Privacy Screen for 2nd Level Patio with Hot Tub
Modelo de patio actual de tamaño medio en patio trasero con losas de hormigón, cenador y brasero
Modelo de patio actual de tamaño medio en patio trasero con losas de hormigón, cenador y brasero
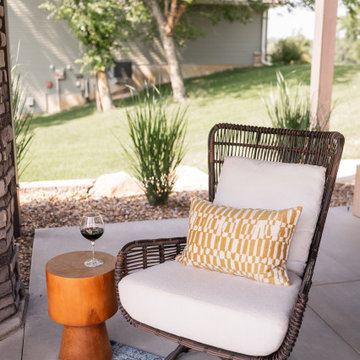
This home was redesigned to reflect the homeowners' personalities through intentional and bold design choices, resulting in a visually appealing and powerfully expressive environment.
The home's outdoor space offers the perfect blend of comfort and style. Relax on plush seating while embracing nature's beauty, or gather around the charming dining area for delightful meals under open skies.
---Project by Wiles Design Group. Their Cedar Rapids-based design studio serves the entire Midwest, including Iowa City, Dubuque, Davenport, and Waterloo, as well as North Missouri and St. Louis.
For more about Wiles Design Group, see here: https://wilesdesigngroup.com/
To learn more about this project, see here: https://wilesdesigngroup.com/cedar-rapids-bold-home-transformation
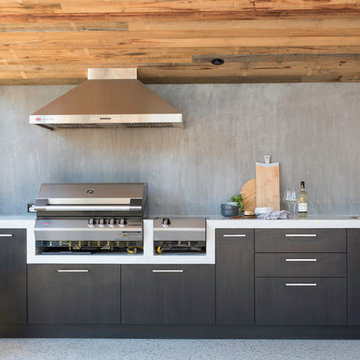
Remember the gorgeous Scandinavian-style kitchen transformation we completed for the Ferguson family recently? We promised we would be sharing more, and here it is!
In addition to the über cool modern kitchen, the team at Kitchen Craftsmen also worked to create an outdoor space perfect for entertaining, from summer BBQs to winter nights enjoying a wine. Using distinctive Polytec ‘Black Wenge Matt’ for the doors, and the same durable Polytec ‘Graphite Grey Createc’ cabinetry that was used throughout the kitchen, this alfresco kitchen is perfect for even the messiest BBQ king. There’s even a built in wine fridge!
Love the look of this alfresco kitchen? Learn more about upgrading your alfresco, no matter your budget or style: https://www.kitchencraftsmen.com.au/kitchen/alfresco-range/
682 ideas para patios contemporáneos naranjas
3
