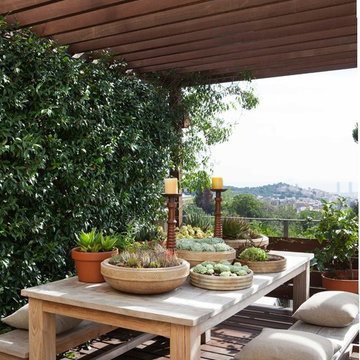449 ideas para patios con jardín vertical y todos los revestimientos
Filtrar por
Presupuesto
Ordenar por:Popular hoy
141 - 160 de 449 fotos
Artículo 1 de 3
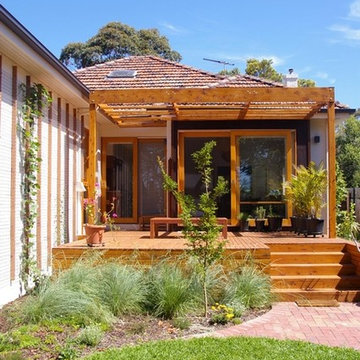
An existing 1940's brick veneer house was remodeled and extended. Even though the existing house was orientated north / south, the light levels were low and there was little connection to the existing outdoor spaces. The existing living spaces were remodeled to create a large north facing living area with a direct connection to a new north facing outdoor entertaining space. Materials are typically FSC or GECA certified, finishes are natural or low VOC.
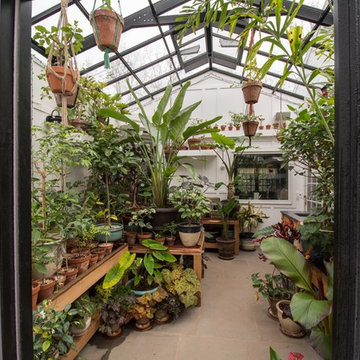
Eddie Day
Foto de patio clásico en anexo de casas con jardín vertical y adoquines de piedra natural
Foto de patio clásico en anexo de casas con jardín vertical y adoquines de piedra natural
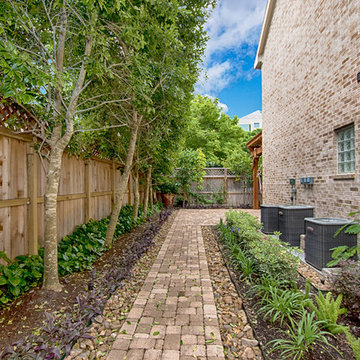
Imagen de patio clásico de tamaño medio en patio trasero con jardín vertical, adoquines de ladrillo y pérgola
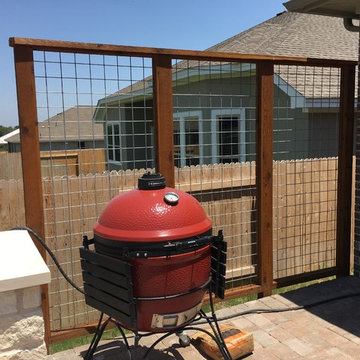
We have seen a trend in which homeowners want to create or upgrade the outdoor living space for a newly-purchased home before they even move in. Why not have everything ready when you get there?
As soon as these Dripping Springs clients closed on their home, Austin patio builder Archadeck of Austin was on the job. We designed a beautiful and very functional patio and custom pergola for this new home. we added a trellis wall for privacy beside the smoker and built a “more private” privacy wall beside the hot tub and swim spa.
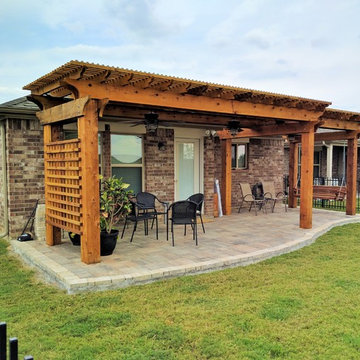
A beautiful and substantial custom cedar pergola in 2 sections with lattice privacy screen at one end and a custom porch swing at the other. Built on a custom designed serpentine paver patio. Pergola is stained a honey color and supports outdoor fans and lighting throughout. Lattice privacy screen could support a vertical garden when vining plants are placed next to the screen
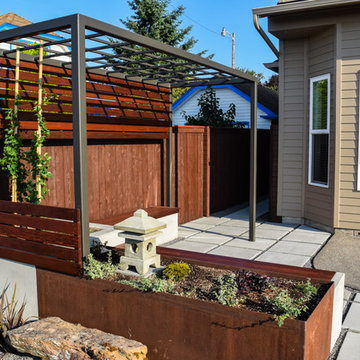
Modelo de patio asiático pequeño con jardín vertical, adoquines de hormigón y pérgola
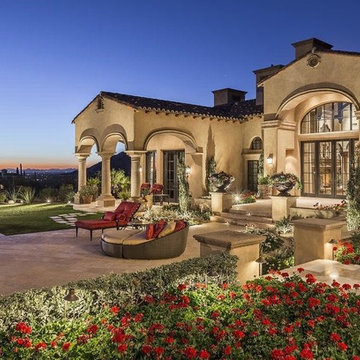
This luxurious backyard with a hot tub that overflows into the lavish pool was designed luxury living in mind.
Foto de patio mediterráneo extra grande en patio trasero con jardín vertical, adoquines de piedra natural y cenador
Foto de patio mediterráneo extra grande en patio trasero con jardín vertical, adoquines de piedra natural y cenador
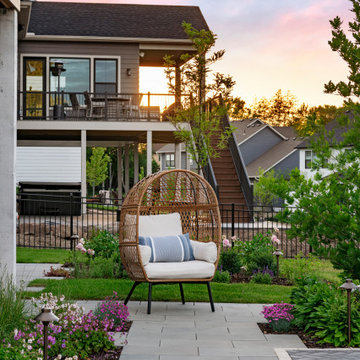
Diseño de patio exótico de tamaño medio en patio trasero con jardín vertical, losas de hormigón y pérgola
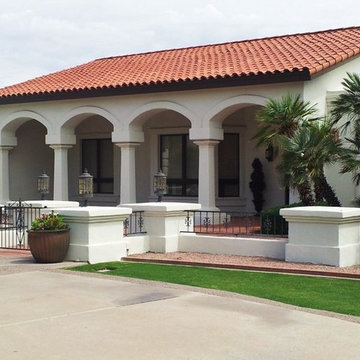
We take great pride in our work and thoroughly vet all of our subcontractors to ensure that they comply with our high standards.
Ejemplo de patio clásico grande en patio delantero y anexo de casas con jardín vertical y suelo de hormigón estampado
Ejemplo de patio clásico grande en patio delantero y anexo de casas con jardín vertical y suelo de hormigón estampado
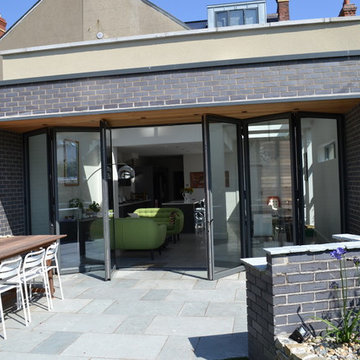
Contemporary bi-fold design with sunny landscape garden patio.
Modelo de patio moderno de tamaño medio en patio trasero y anexo de casas con jardín vertical y adoquines de piedra natural
Modelo de patio moderno de tamaño medio en patio trasero y anexo de casas con jardín vertical y adoquines de piedra natural
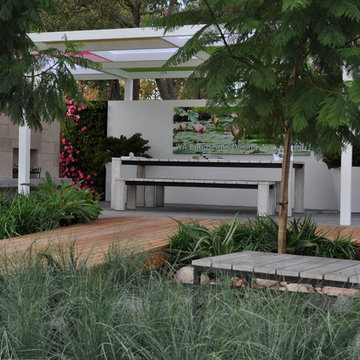
John Barnett, Janine Mendel
Imagen de patio actual pequeño en patio con jardín vertical y pérgola
Imagen de patio actual pequeño en patio con jardín vertical y pérgola
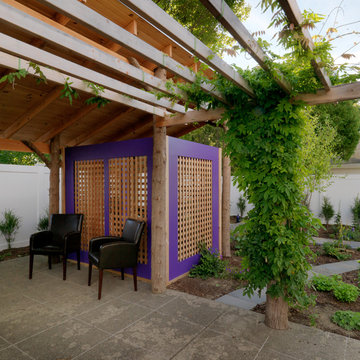
Susan Teare
Imagen de patio tradicional en patio trasero con jardín vertical, adoquines de piedra natural y pérgola
Imagen de patio tradicional en patio trasero con jardín vertical, adoquines de piedra natural y pérgola
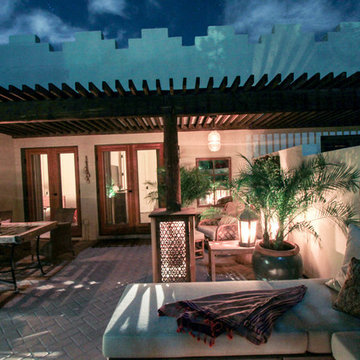
Ejemplo de patio bohemio de tamaño medio en patio y anexo de casas con jardín vertical y adoquines de ladrillo
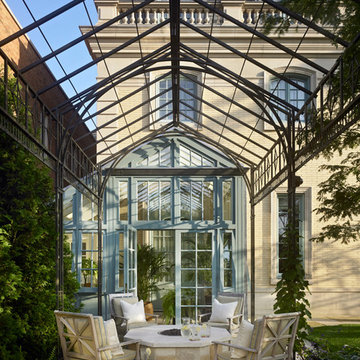
From its English-style conservatory to its wealth of French doors, this impressive family home - at once stately, yet welcoming - ushers the vitality of its premiere urban setting into historically-inspired interiors. Here, soaring ceilings, inlaid floors, and marble-wrapped, walnut-paneled, and mirror-clad walls honor the luxurious traditions of classic European interior architecture. Naturally, symmetry is its muse, evinced through a striking collection of fine furnishings, splendid rugs, art, and accessories - augmented, all, by unexpectedly fresh bursts of color and playfully retro silhouettes. Formal without intimidation -or apology- it personifies the very finest in gracious city living.
Photos by Nathan Kirkman http://nathankirkman.com/
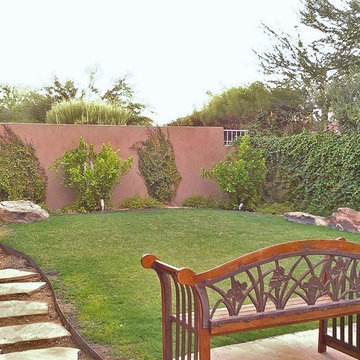
We take great pride in our work and thoroughly vet all of our subcontractors to ensure that they comply with our high standards.
Modelo de patio clásico grande en patio trasero y anexo de casas con jardín vertical y adoquines de piedra natural
Modelo de patio clásico grande en patio trasero y anexo de casas con jardín vertical y adoquines de piedra natural
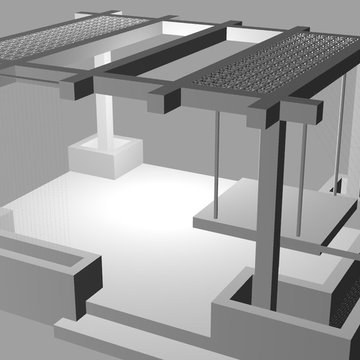
Thrive Landscape and Design
Diseño de patio moderno de tamaño medio en patio trasero con jardín vertical, losas de hormigón y pérgola
Diseño de patio moderno de tamaño medio en patio trasero con jardín vertical, losas de hormigón y pérgola
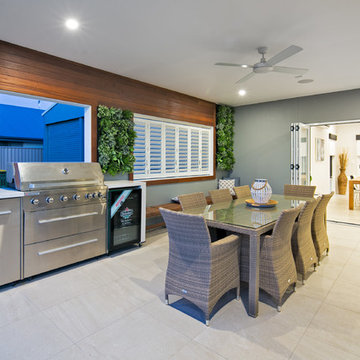
A large living space overlooking the pool which is fully functional opening up from the main living spaces within the home via wide doors and can be used all year round with bifold plantation shutters to enclose the space.
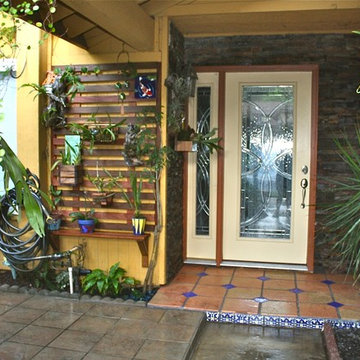
AFTER: Here is the wall right after we finished building it. I've added orchids and cuttings over the years.
If I had it to do over, the ceramic tile would come up and the entire area would be tiled in the saltillo tiles. They were done at different stages.
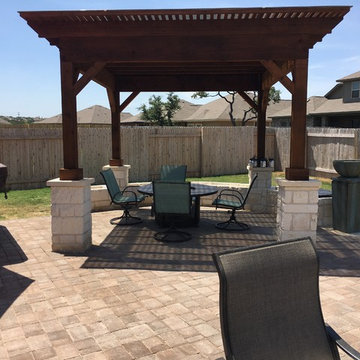
We used cedar for this substantial pergola that’s designed to provide ample shade with a Polygal cover to filter out the sun’s harsh UV rays. The Polygal material we used has thermal properties, too, so it will absorb some of the heat beaming down from above. Because the pergola cover is clear, you barely notice it’s there.
449 ideas para patios con jardín vertical y todos los revestimientos
8
