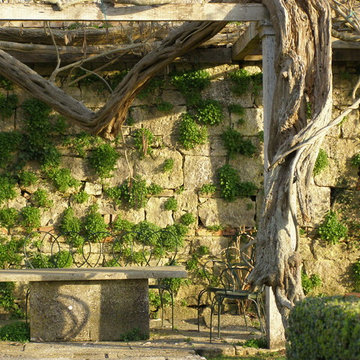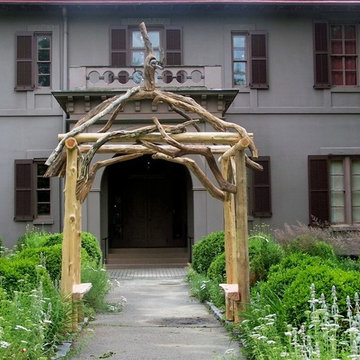449 ideas para patios con jardín vertical y todos los revestimientos
Filtrar por
Presupuesto
Ordenar por:Popular hoy
161 - 180 de 449 fotos
Artículo 1 de 3
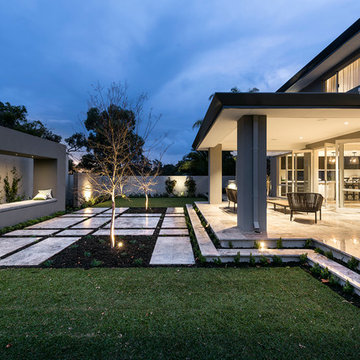
Joel Barbitta, DMAX Photography
Imagen de patio tradicional grande en patio trasero y anexo de casas con jardín vertical y suelo de baldosas
Imagen de patio tradicional grande en patio trasero y anexo de casas con jardín vertical y suelo de baldosas
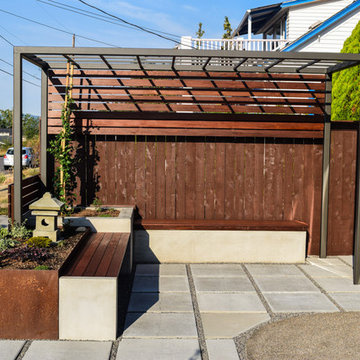
Ejemplo de patio asiático pequeño con jardín vertical, adoquines de hormigón y pérgola
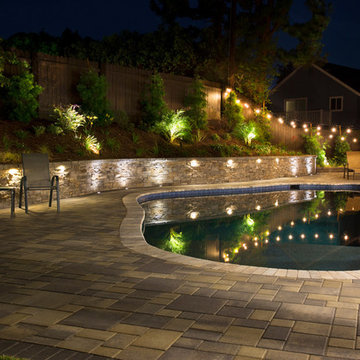
This project started as a simple driveway remodel. The homeowners had multiple tree roots breaking through the concrete, so we came in and installed pavers for superior durability and support. During the project the homeowner mentioned needing to upgrade the pergola, so we kindly offered to help. Once they decided on the pergola, the homeowners realized they would need to redo the patio if the pergola was going to get fixed. This led to a full-scale backyard remodel, including a new paver patio, pergola, custom paver planters and retaining wall, a built in fire pit and elegant landscape lighting.
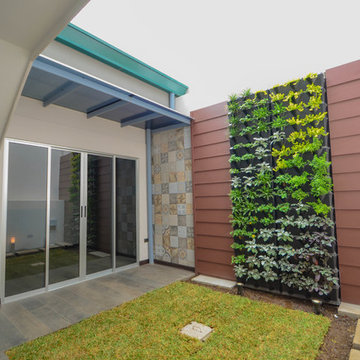
Remodelling for an old house, final result for the internal Patio.
Photo Credits.
Latitud 10 Arquitectura S.A.
Foto de patio contemporáneo pequeño en patio trasero con jardín vertical, adoquines de hormigón y pérgola
Foto de patio contemporáneo pequeño en patio trasero con jardín vertical, adoquines de hormigón y pérgola
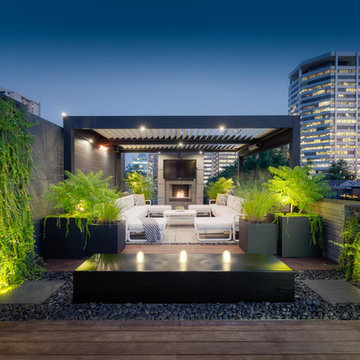
Ejemplo de patio contemporáneo de tamaño medio con jardín vertical, adoquines de hormigón y pérgola
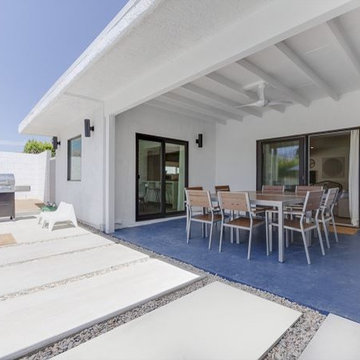
turnkeyvacationrentals
Ejemplo de patio minimalista de tamaño medio en patio trasero y anexo de casas con jardín vertical y losas de hormigón
Ejemplo de patio minimalista de tamaño medio en patio trasero y anexo de casas con jardín vertical y losas de hormigón
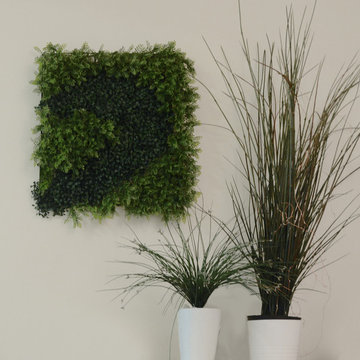
Vertical garden with (plastic) plants. No maintenance.
This green wall covering is made of interlocking panels. The material can be created in any pattern from swirls to linear shapes.
I know everybody now a days wants real greenwalls with succulents but these plastic ones are a fraction of the cost with no monthly maintenance fee. It's a piece of art for the outdoors.
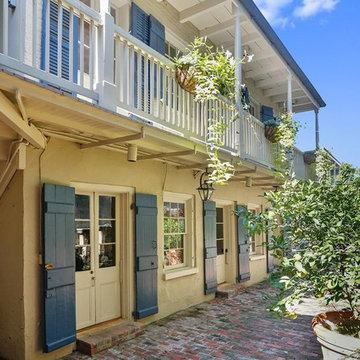
Day dreaming of warmer weather & relaxing by a pool. Tour this historic Creole cottage on Curbed New Orleans to escape the cold! http://ow.ly/4TC530mWWYp
Featured Lanterns: http://ow.ly/pcAu30mWWSO | http://ow.ly/SfPH30mWWVc | http://ow.ly/hp6f30mWWWJ
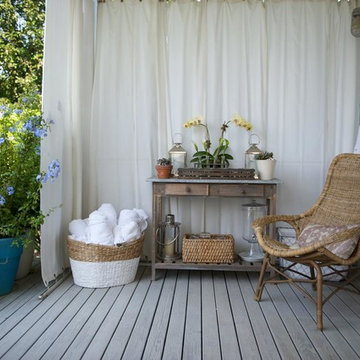
A cottage garden that represents a little slice of heaven! The large lawn area is accompanied by an L-shaped pool, lounge area, and patio. A smaller sitting area on the back porch was designed in a whimsical rustic style, decorated with natural wood furnishings and wicker chairs, surrounded by large potted flowers.
Project completed by New York interior design firm Betty Wasserman Art & Interiors, which serves New York City, as well as across the tri-state area and in The Hamptons.
For more about Betty Wasserman, click here: https://www.bettywasserman.com/
To learn more about this project, click here: https://www.bettywasserman.com/spaces/designers-cottage/
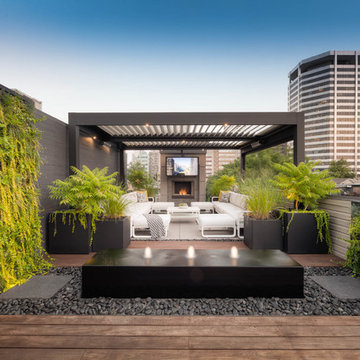
Diseño de patio actual de tamaño medio con jardín vertical, adoquines de hormigón y pérgola
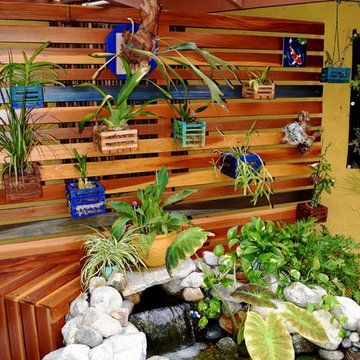
I wanted a vertical wall so I could display my orchids. they prefer a more humid area and filtered sunlight. This faces east but I have a sunshade covering over the slats on the roof. The boxes were made by me and my husband, sealed w/spar varnish and painted/or stained. The redwood wall also got numerous coats of spar varnish.
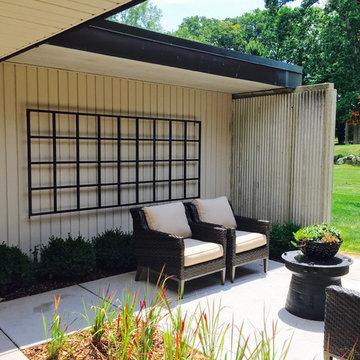
Paula plans to have climbing plants behind the boxwoods to liven up her atrium.
Ejemplo de patio minimalista grande en patio y anexo de casas con jardín vertical y losas de hormigón
Ejemplo de patio minimalista grande en patio y anexo de casas con jardín vertical y losas de hormigón
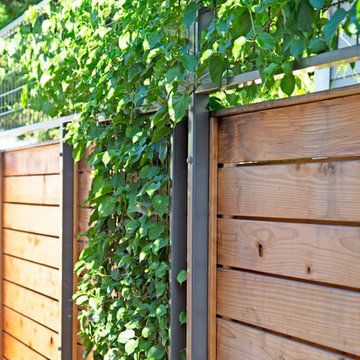
photography by Joslyn Amato
Diseño de patio moderno grande en patio trasero con losas de hormigón, pérgola y jardín vertical
Diseño de patio moderno grande en patio trasero con losas de hormigón, pérgola y jardín vertical
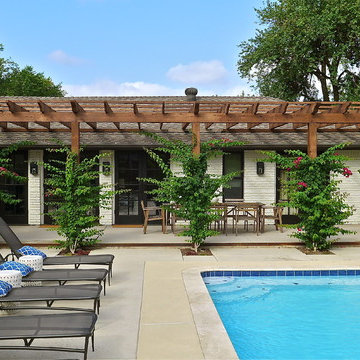
Imagen de patio tradicional renovado de tamaño medio en patio trasero con jardín vertical, losas de hormigón y pérgola
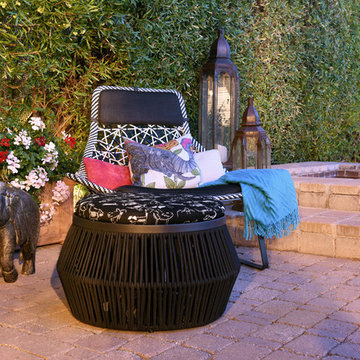
Imagen de patio mediterráneo de tamaño medio en patio trasero con jardín vertical, adoquines de piedra natural y pérgola
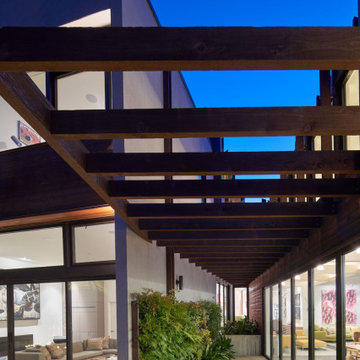
A red cedar wood trellis hovers over an intimate courtyard that links indoor & outdoor spaces.
Imagen de patio minimalista de tamaño medio en patio con jardín vertical, pérgola y adoquines de piedra natural
Imagen de patio minimalista de tamaño medio en patio con jardín vertical, pérgola y adoquines de piedra natural
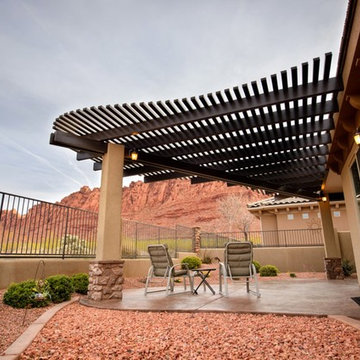
Custom Lattice Awning for patio with customer specific graphic design, stucco and rock posts. Note The Awning Company also sells lighting and can install fans as well. Wiring is run through aluminum joists, out of sight. Lighting not only increases the attractiveness of your Awning, it provides space ambient lighting, spot focus on BBQ area, flood light for yard, etc.
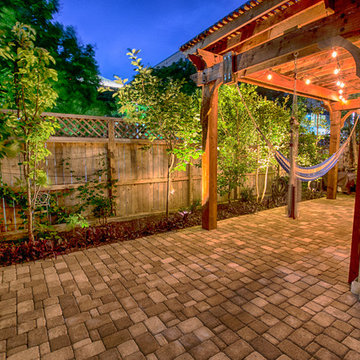
Ejemplo de patio tradicional de tamaño medio en patio trasero con jardín vertical, adoquines de ladrillo y pérgola
449 ideas para patios con jardín vertical y todos los revestimientos
9
