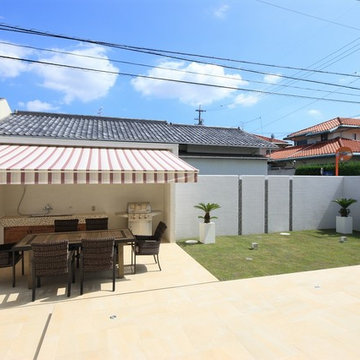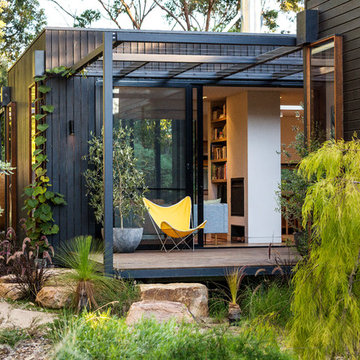449 ideas para patios con jardín vertical y todos los revestimientos
Filtrar por
Presupuesto
Ordenar por:Popular hoy
41 - 60 de 449 fotos
Artículo 1 de 3
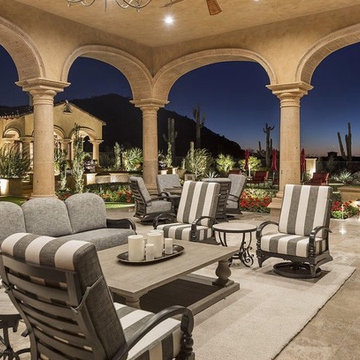
This stunning backyard oasis features tons of stone arches, natural stone flooring, a custom fireplace and mantel, and a full outdoor kitchen complete with a pizza oven and built-in BBQ.
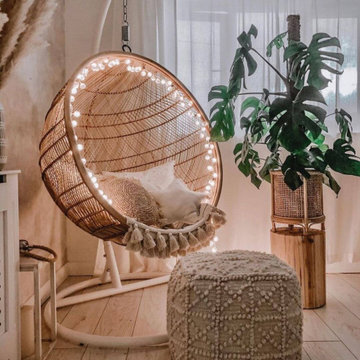
Interior conservatory living room garden.
Modelo de patio marinero pequeño en patio lateral con jardín vertical, entablado y todos los revestimientos
Modelo de patio marinero pequeño en patio lateral con jardín vertical, entablado y todos los revestimientos
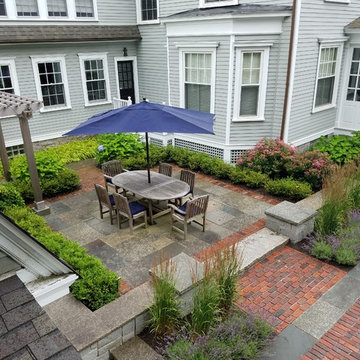
Diseño de patio tradicional de tamaño medio en patio trasero con jardín vertical, adoquines de ladrillo y pérgola
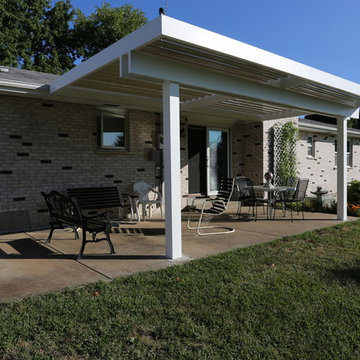
Modelo de patio clásico de tamaño medio en patio trasero y anexo de casas con adoquines de hormigón y jardín vertical
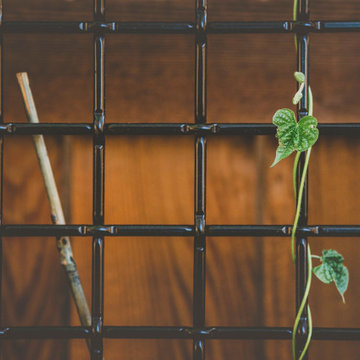
“I am so pleased with all that you did in terms of design and execution.” // Dr. Charles Dinarello
•
Our client, Charles, envisioned a festive space for everyday use as well as larger parties, and through our design and attention to detail, we brought his vision to life and exceeded his expectations. The Campiello is a continuation and reincarnation of last summer’s party pavilion which abarnai constructed to cover and compliment the custom built IL-1beta table, a personalized birthday gift and centerpiece for the big celebration. The fresh new design includes; cedar timbers, Roman shades and retractable vertical shades, a patio extension, exquisite lighting, and custom trellises.
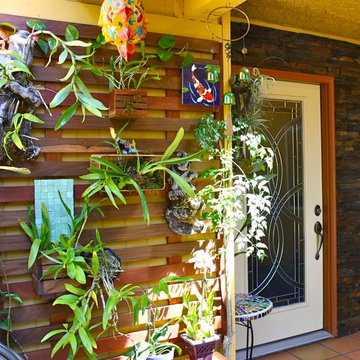
there are two sky lights just up and off to the right. During the afternoon all this filtered light shines through. All the cattleya orchids that you see came from one plant. I took the keikeis and planted them in other containers.
see the difference in just one year (c next photo)
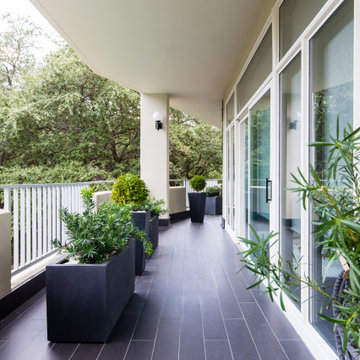
Imagen de patio minimalista grande en patio trasero y anexo de casas con jardín vertical y suelo de baldosas
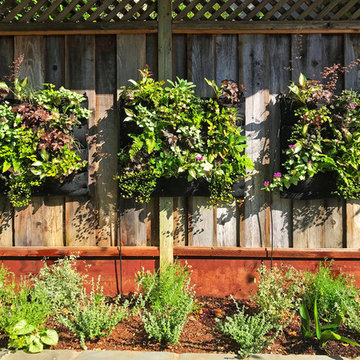
This charming home looked out onto a classy outdoor entertaining space with a dull backdrop. We worked closely with our client to coordinate a beautiful english garden look in the Living Wall art piece. It accents the space and matches the surrounding garden beds.
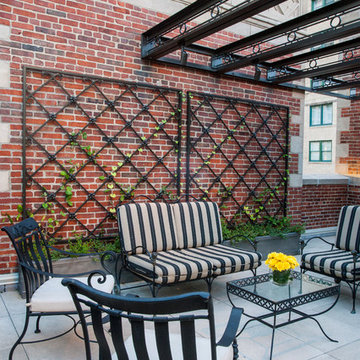
This space was completely empty, void of everything except the flooring tiles. All the containers and plantings, the patterned turf in the flooring, ornaments, and fixtures were part of the design. It spans three sides of the penthouse, extending the dining and living space out into the open.
Outdoor rooms are created with the alignment of fixtures and placement of furniture. The custom designed water feature is both a wall to separate the dining and living spaces and a work of art on its own. A shade system offers relief from the scorching sun without permanently blocking the view from the dining room. A frosted glass wall on the edge of the kitchen brings privacy and still allows light to filter into the space. The south wall is lined with planters to add some privacy and at night are lit as a focal point.
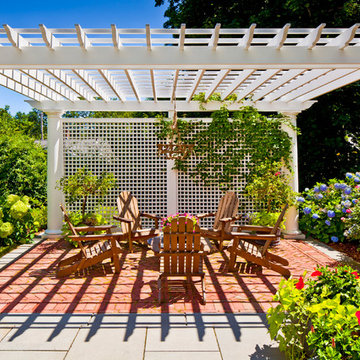
Foto de patio clásico con adoquines de ladrillo, jardín vertical y cenador
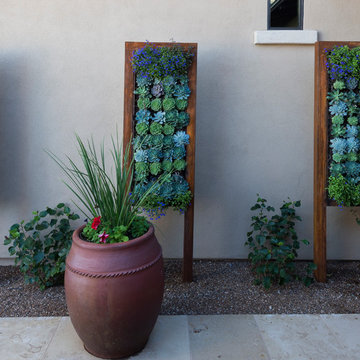
The first step to creating your outdoor paradise is to get your dreams on paper. Let Creative Environments professional landscape designers listen to your needs, visions, and experiences to convert them to a visually stunning landscape design! Our ability to produce architectural drawings, colorful presentations, 3D visuals, and construction– build documents will assure your project comes out the way you want it! And with 60 years of design– build experience, several landscape designers on staff, and a full CAD/3D studio at our disposal, you will get a level of professionalism unmatched by other firms.
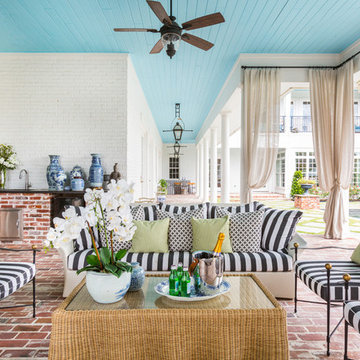
Julie Soefer
Imagen de patio clásico grande en patio trasero y anexo de casas con jardín vertical y adoquines de ladrillo
Imagen de patio clásico grande en patio trasero y anexo de casas con jardín vertical y adoquines de ladrillo
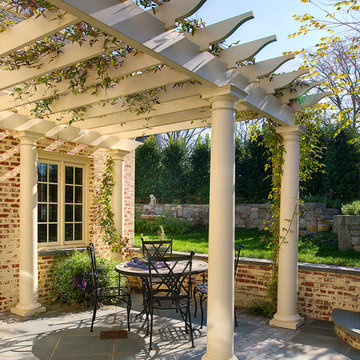
The client is an avid collector of books. Her modest cape cod home provided little room for the collection and she realized that her home did not take advantage of the depth of her property. The rear yard was unlandscaped and sloped toward the rear of the house. The goal was to create a library that oriented to a rear garden and to create an exterior terrace which would address the slope of the property and form a sheltered outdoor space for dining and relaxation.
The solution was to create a library addition with a large bow window with built-in desk facing the newly formed upper garden. In collaboration with a landscape architect, we terraced the sloping site and created a courtyard between the garage and new library, sheltered by a pergola. The French doors added to the modest garage provide the other side of the courtyard.
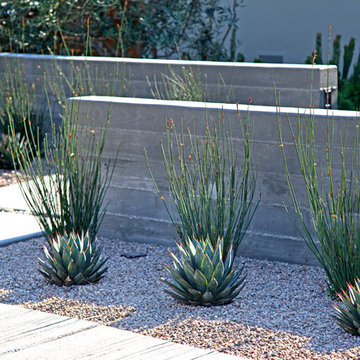
photography by Joslyn Amato
Modelo de patio minimalista grande en patio delantero con pérgola, jardín vertical y adoquines de hormigón
Modelo de patio minimalista grande en patio delantero con pérgola, jardín vertical y adoquines de hormigón
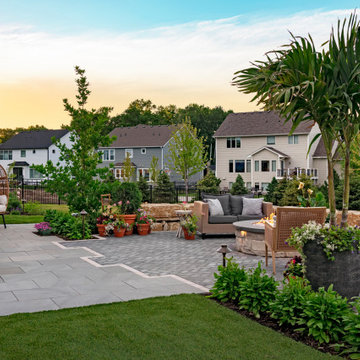
Diseño de patio tropical de tamaño medio en patio trasero con jardín vertical, losas de hormigón y pérgola
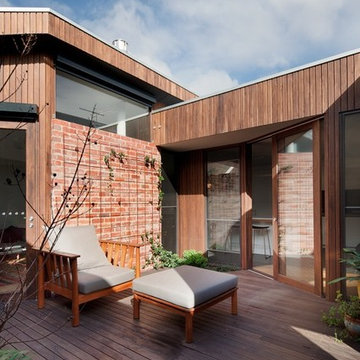
Eaves and a retractable awning over the courtyard block summer glare. High set operable windows evacuate heat. Photograph by Shannon McGrath
Imagen de patio actual pequeño en patio y anexo de casas con jardín vertical y entablado
Imagen de patio actual pequeño en patio y anexo de casas con jardín vertical y entablado
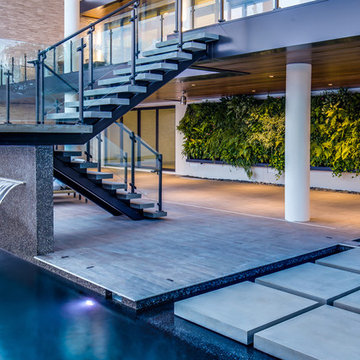
Imagen de patio contemporáneo grande en patio trasero y anexo de casas con jardín vertical y losas de hormigón
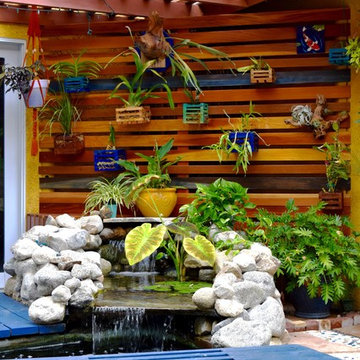
Redwood vertical slatted wall to hold the orchid boxes. Rocks for the waterfall that also camouflage the bio-falls filter. redwood hides the ponds filters and electrical work.
this is right after the waterfall was finished. see next pic for updated deck/bridge redo
449 ideas para patios con jardín vertical y todos los revestimientos
3
