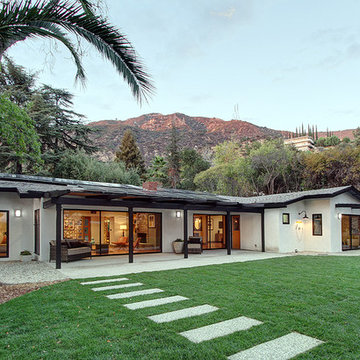32.907 ideas para patios con granito descompuesto y adoquines de hormigón
Filtrar por
Presupuesto
Ordenar por:Popular hoy
81 - 100 de 32.907 fotos
Artículo 1 de 3
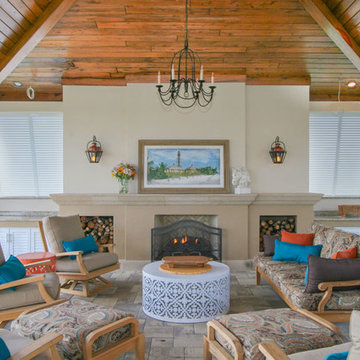
Challenge
This 2001 riverfront home was purchased by the owners in 2015 and immediately renovated. Progressive Design Build was hired at that time to remodel the interior, with tentative plans to remodel their outdoor living space as a second phase design/build remodel. True to their word, after completing the interior remodel, this young family turned to Progressive Design Build in 2017 to address known zoning regulations and restrictions in their backyard and build an outdoor living space that was fit for entertaining and everyday use.
The homeowners wanted a pool and spa, outdoor living room, kitchen, fireplace and covered patio. They also wanted to stay true to their home’s Old Florida style architecture while also adding a Jamaican influence to the ceiling detail, which held sentimental value to the homeowners who honeymooned in Jamaica.
Solution
To tackle the known zoning regulations and restrictions in the backyard, the homeowners researched and applied for a variance. With the variance in hand, Progressive Design Build sat down with the homeowners to review several design options. These options included:
Option 1) Modifications to the original pool design, changing it to be longer and narrower and comply with an existing drainage easement
Option 2) Two different layouts of the outdoor living area
Option 3) Two different height elevations and options for the fire pit area
Option 4) A proposed breezeway connecting the new area with the existing home
After reviewing the options, the homeowners chose the design that placed the pool on the backside of the house and the outdoor living area on the west side of the home (Option 1).
It was important to build a patio structure that could sustain a hurricane (a Southwest Florida necessity), and provide substantial sun protection. The new covered area was supported by structural columns and designed as an open-air porch (with no screens) to allow for an unimpeded view of the Caloosahatchee River. The open porch design also made the area feel larger, and the roof extension was built with substantial strength to survive severe weather conditions.
The pool and spa were connected to the adjoining patio area, designed to flow seamlessly into the next. The pool deck was designed intentionally in a 3-color blend of concrete brick with freeform edge detail to mimic the natural river setting. Bringing the outdoors inside, the pool and fire pit were slightly elevated to create a small separation of space.
Result
All of the desirable amenities of a screened porch were built into an open porch, including electrical outlets, a ceiling fan/light kit, TV, audio speakers, and a fireplace. The outdoor living area was finished off with additional storage for cushions, ample lighting, an outdoor dining area, a smoker, a grill, a double-side burner, an under cabinet refrigerator, a major ventilation system, and water supply plumbing that delivers hot and cold water to the sinks.
Because the porch is under a roof, we had the option to use classy woods that would give the structure a natural look and feel. We chose a dark cypress ceiling with a gloss finish, replicating the same detail that the homeowners experienced in Jamaica. This created a deep visceral and emotional reaction from the homeowners to their new backyard.
The family now spends more time outdoors enjoying the sights, sounds and smells of nature. Their professional lives allow them to take a trip to paradise right in their backyard—stealing moments that reflect on the past, but are also enjoyed in the present.
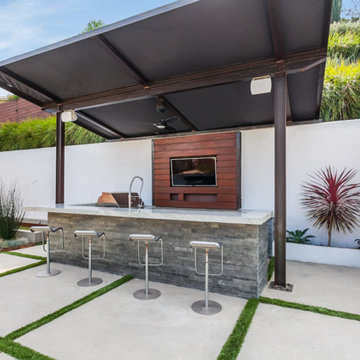
This was an exterior remodel and backyard renovation, added pool, bbq, etc.
Modelo de patio minimalista grande en patio trasero con cocina exterior, adoquines de hormigón y toldo
Modelo de patio minimalista grande en patio trasero con cocina exterior, adoquines de hormigón y toldo

This courtyard features cement pavers with grass in between. A seated patio area in front of the custom built-in fireplace with two black wall trellis' on both sides of the fireplace. Decorated with four white wingback armchairs with black trim detailing and a stone coffee table in the center. A French-inspired fountain sits across from the patio space. A wood gate acts as the entrance into the courtyard.

Imagen de patio actual de tamaño medio sin cubierta en patio trasero con brasero y adoquines de hormigón
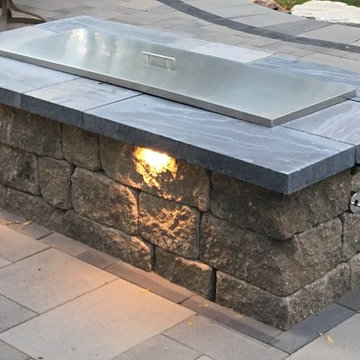
The Rose Outdoor Living Space, including deck, patio and fire pit, was designed by Brent Langley. The patio was built using Belgard Moduline pavers and Black Diamond accent pavers from Techo-bloc. The natural gas fire pit was built with Belgard's Wellington Wall blocks with Onyx Black Piedimonte Caps. Low-voltage accent lighting was used under the caps. Hot Tub included.
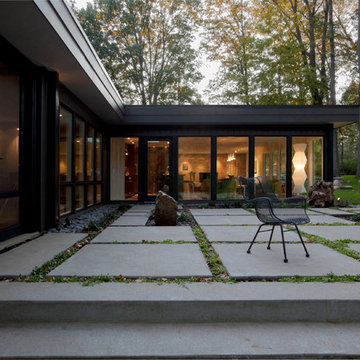
Private Midcentury Courtyard features concrete pavers, modern landscaping, and simple engagement with Kitchen, Dining, Family Room, and Screened Porch - Architecture: HAUS | Architecture For Modern Lifestyles - Interior Architecture: HAUS with Design Studio Vriesman, General Contractor: Wrightworks, Landscape Architecture: A2 Design, Photography: HAUS
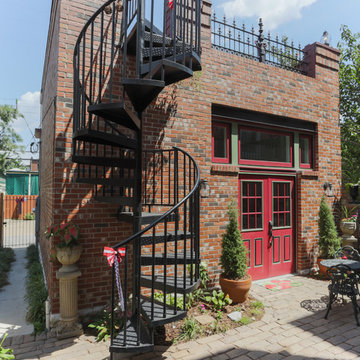
Located in the Lafayette Square Historic District, this garage is built to strict historical guidelines and to match the existing historical residence built by Horace Bigsby a renowned steamboat captain and Mark twain's prodigy. It is no ordinary garage complete with rooftop oasis, spiral staircase, Low voltage lighting and Sonos wireless home sound system.
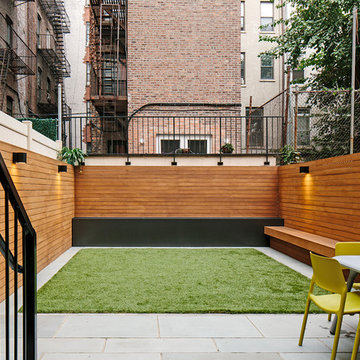
Photo: Sean Litchfield
Imagen de patio minimalista de tamaño medio sin cubierta en patio trasero con adoquines de hormigón
Imagen de patio minimalista de tamaño medio sin cubierta en patio trasero con adoquines de hormigón
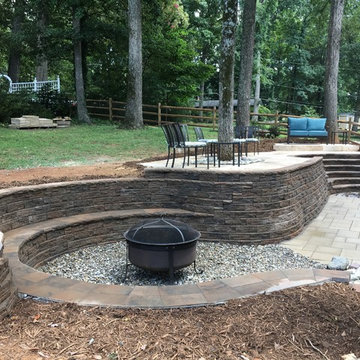
This hardscaped back yard features an intimate, sunken fire pit area with seating built in to the retaining wall, two levels of patios, and a grand curved staircase connecting the two right off the home's kitchen and dining area. Stones used include a natural travertine, Borealis and BLU-60 from Techo-Bloc, and wall blocks and caps from Ashland. Decorative gravels and river slicks are a colorful mix from New England rivers.
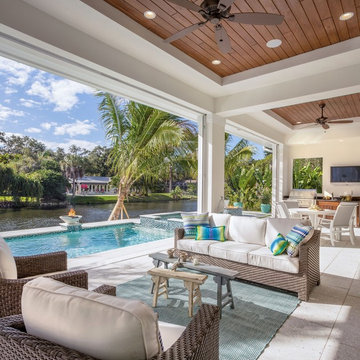
Beautiful lakefront location with fire bowls/fountains. Vista is framed by coconut palms and stained tongue and groove ceiling.
Imagen de patio costero extra grande en patio trasero y anexo de casas con cocina exterior y adoquines de hormigón
Imagen de patio costero extra grande en patio trasero y anexo de casas con cocina exterior y adoquines de hormigón
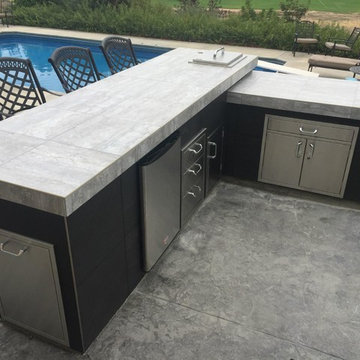
Imagen de patio tradicional de tamaño medio en patio trasero con cocina exterior, adoquines de hormigón y pérgola
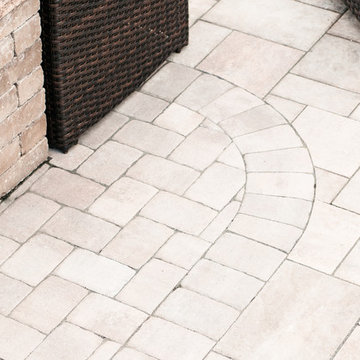
Becky Rees Creative, LLC
Modelo de patio tradicional grande sin cubierta en patio trasero con adoquines de hormigón y cocina exterior
Modelo de patio tradicional grande sin cubierta en patio trasero con adoquines de hormigón y cocina exterior
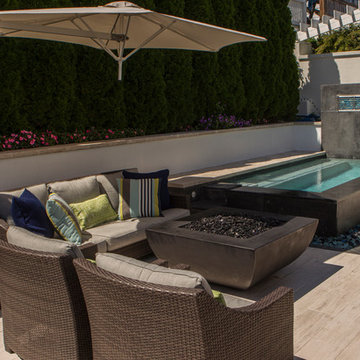
Vanishing edge therapeutic spa and decorative privacy walls with perimeter plantings to provide screening and tranquility.
Diseño de patio marinero de tamaño medio sin cubierta en patio trasero con brasero y adoquines de hormigón
Diseño de patio marinero de tamaño medio sin cubierta en patio trasero con brasero y adoquines de hormigón
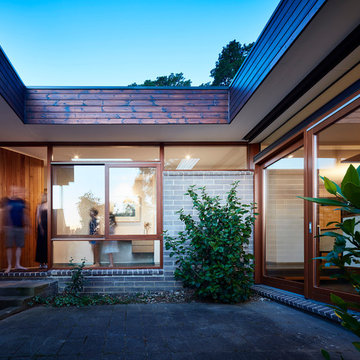
New internal courtyard that allows light to flood into the home. Photograph by Rhiannon Slatter
Foto de patio vintage en patio con adoquines de hormigón
Foto de patio vintage en patio con adoquines de hormigón
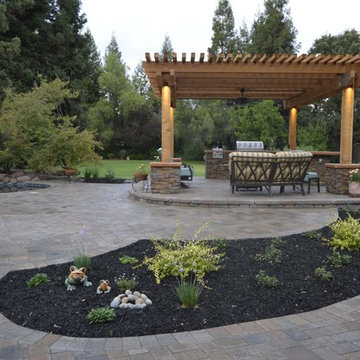
New construction for a large custom home in Woodbridge CA wine country
Ejemplo de patio tradicional de tamaño medio en patio trasero con adoquines de hormigón, cocina exterior y pérgola
Ejemplo de patio tradicional de tamaño medio en patio trasero con adoquines de hormigón, cocina exterior y pérgola
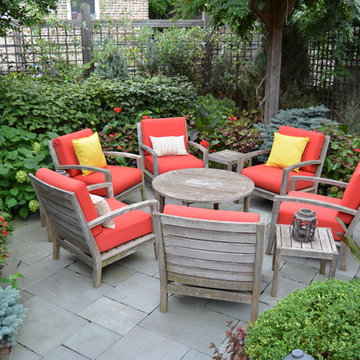
Ejemplo de patio contemporáneo de tamaño medio en patio con adoquines de hormigón y pérgola
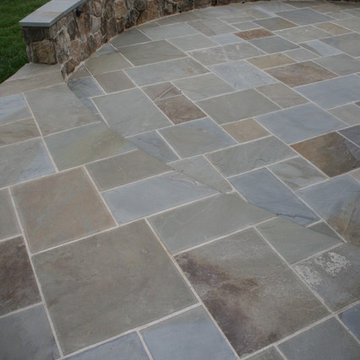
Pennsylvania Flagstone patio with fieldstone vertical areas
Diseño de patio clásico de tamaño medio sin cubierta en patio trasero con adoquines de hormigón
Diseño de patio clásico de tamaño medio sin cubierta en patio trasero con adoquines de hormigón
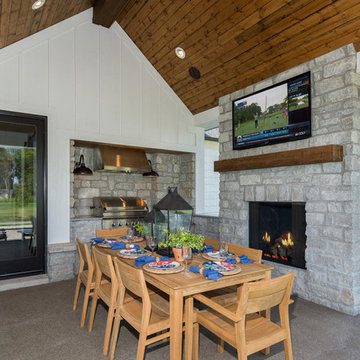
Miele, Stone Center of Indiana, Dealers Wholsale
Modelo de patio de estilo de casa de campo de tamaño medio en patio trasero con brasero, adoquines de hormigón y toldo
Modelo de patio de estilo de casa de campo de tamaño medio en patio trasero con brasero, adoquines de hormigón y toldo
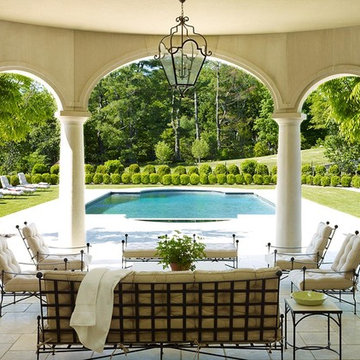
Diseño de patio clásico extra grande en anexo de casas y patio trasero con adoquines de hormigón
32.907 ideas para patios con granito descompuesto y adoquines de hormigón
5
