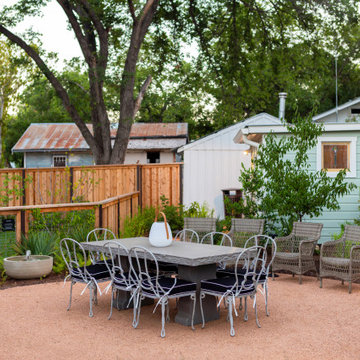Patios
Filtrar por
Presupuesto
Ordenar por:Popular hoy
41 - 60 de 32.907 fotos
Artículo 1 de 3
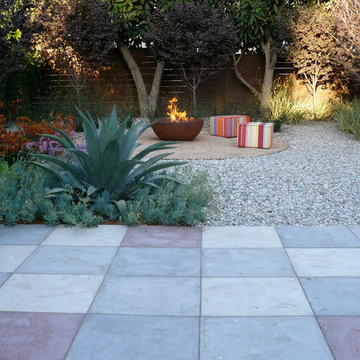
The guiding concept was to create a sense of place that balances the theatrical with feelings of serenity, joy, and retreat from the sprawling city. Low maintenance elements such as concrete pavers, ipe, gravel, Agaves, Fortnight Lillies, Ornamental Plums, and Cape Rush are sympathetic to the demands of the client's busy schedule.
Photo by Eric Brandon Gomez
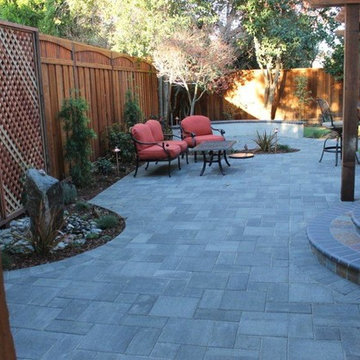
Design and build by Jpm Landscape
Imagen de patio tradicional en patio lateral con adoquines de hormigón
Imagen de patio tradicional en patio lateral con adoquines de hormigón
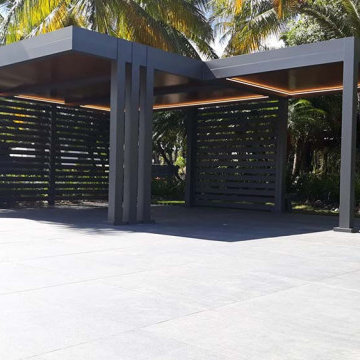
This stunning Puerto Rican beach home was in the process of adding an elegant carport to its grounds, ensuring that this homeowner's expanding collection of cars would have a luxurious space. To guarantee it adequately met both the client and architect's exacting standards for design, installation company SHO-Pros - Azenco Outdoor dealer in Puerto Rico - with their experience crafting luxury carports were brought on board. The result: An exquisitely crafted two-zone solid roofed carport structure providing shade from sun and rain - fit precisely to encase two cars and golf cart accessories needed around resort areas!
This luxury carport was designed to enhance the sophisticated vibe of this Caribbean community. The modern architecture boasted all white exteriors, along with floor-to-ceiling windows that provided breathtaking vistas from every room. To complement its elegance, SHO-Pros opted for an Azenco R-Car fixed roof car port - a sleek structure without any visible assembly hardware whose insulation would protect against sun and rain alike while keeping residents comfortable as they access their vehicles in style!
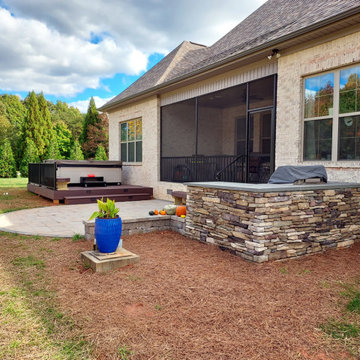
This patio design in Guilford County NC features a rounded edge with coordinating soldier course and small hardscape wall. The patio and composite spa deck work in concert with the screened space to provide this family with multiple single-use areas or one grand space to use together. The patio also features a stacked stone built-in kitchen with grill and prep space.
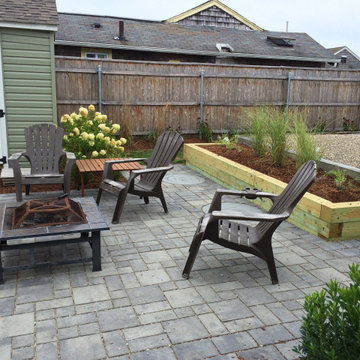
A small permeable concrete patio was installed in the small backyard of this beach house. The patio created a more usable space, replacing a small lawn, which was often wet, muddy and hard to grow grass. Now the family has a place to gather around the firepit.

Maryland Landscaping, Twilight, Pool, Pavillion, Pergola, Spa, Whirlpool, Outdoor Kitchen, Front steps by Wheats Landscaping
Foto de patio tradicional renovado extra grande en patio trasero con adoquines de hormigón y pérgola
Foto de patio tradicional renovado extra grande en patio trasero con adoquines de hormigón y pérgola
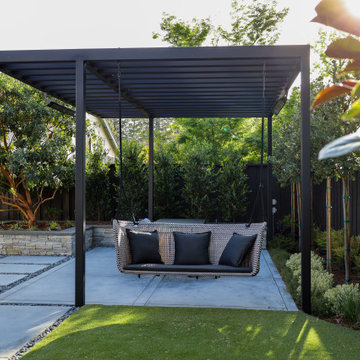
black pergola with dining area, turf, concrete steppers and landscaping.
Foto de patio minimalista de tamaño medio en patio trasero con jardín de macetas, adoquines de hormigón y pérgola
Foto de patio minimalista de tamaño medio en patio trasero con jardín de macetas, adoquines de hormigón y pérgola

This classic San Francisco backyard was transformed into an inviting and usable outdoor living space. New expansive double french doors open onto the custom concrete paver and Ipe wood patio. A generous L-shaped outdoor kitchen island frames the patio area and allows for ample storage and prep space.
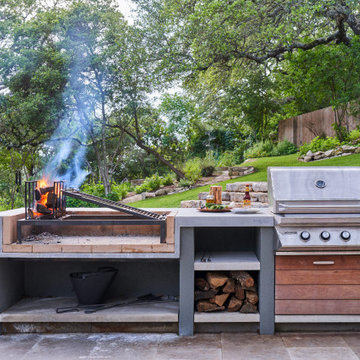
Foto de patio contemporáneo de tamaño medio sin cubierta en patio trasero con cocina exterior y adoquines de hormigón
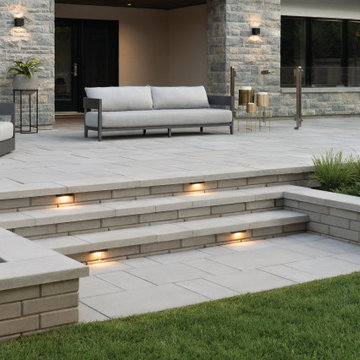
This backyard landscaping project consist of multiple of our modern collections!
Modern grey retaining wall: The smooth look of the Raffinato collection brings modern elegance to your tailored spaces. This contemporary double-sided retaining wall is offered in an array of modern colours.
Discover the Raffinato retaining wall: https://www.techo-bloc.com/shop/walls/raffinato-smooth/
Modern grey stone steps: The sleek, polished look of the Raffinato stone step is a more elegant and refined alternative to modern and very linear concrete steps. Offered in three modern colors, these stone steps are a welcomed addition to your next outdoor step project!
Discover our Raffinato stone steps here: https://www.techo-bloc.com/shop/steps/raffinato-step/
Modern grey floor pavers: A modern paver available in over 50 scale and color combinations, Industria is a popular choice amongst architects designing urban spaces. This paver's de-icing salt resistance and 100mm height makes it a reliable option for industrial, commercial and institutional applications.
Discover the Industria paver here: https://www.techo-bloc.com/shop/pavers/industria-smooth-paver/
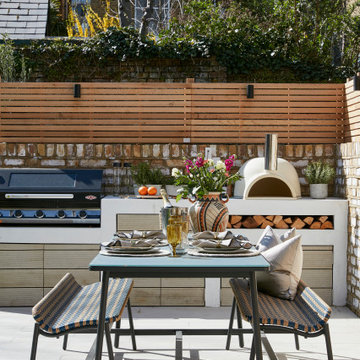
Imagen de patio actual sin cubierta en patio trasero con cocina exterior y adoquines de hormigón

Our client came to us with a desire to take an overgrown, neglected space and transform it into a clean contemporary backyard for the family to enjoy. Having had less than stellar experiences with other contractors, they wanted to find a trustworthy company; One that would complement their style and provide excellent communication. They saw a JRP banner at their son's baseball game at Westlake High School and decided to call. After meeting with the team, they knew JRP was the firm they needed to give their backyard a complete overhaul.
With a focus on sleek, clean lines, this contemporary backyard is captivating. The outdoor family room is a perfect blend of beauty, form, and function. JRP reworked the courtyard and dining area to create a space for the family to enjoy together. An outdoor pergola houses a media center and lounge. Restoration Hardware low profile furniture provides comfortable seating while maintaining a polished look. The adjacent barbecue is perfect for crafting up family dinners to enjoy amidst a Southern California sunset.
Before renovating, the landscaping was an unkempt mess that felt overwhelming. Synthetic grass and concrete decking was installed to give the backyard a fresh feel while offering easy maintenance. Gorgeous hardscaping takes the outdoor area to a whole new level. The resurfaced free-form pool joins to a lounge area that's perfect for soaking up the sun while watching the kids swim. Hedges and outdoor shrubs now maintain a clean, uniformed look.
A tucked-away area taken over by plants provided an opportunity to create an intimate outdoor dining space. JRP added wooden containers to accommodate touches of greenery that weren't overwhelming. Bold patterned statement flooring contrasts beautifully against a neutral palette. Additionally, our team incorporated a fireplace for a feel of coziness.
Once an overlooked space, the clients and their children are now eager to spend time outdoors together. This clean contemporary backyard renovation transformed what the client called "an overgrown jungle" into a space that allows for functional outdoor living and serene luxury.
Photographer: Andrew - OpenHouse VC
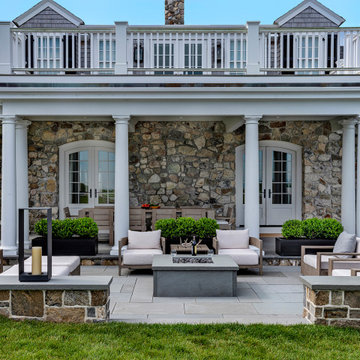
Photography project with Brickstone Landscape Design & Masonry
Client: Brickstone Landscape Design & Masonry
Photography: Keitaro Yoshioka Photography
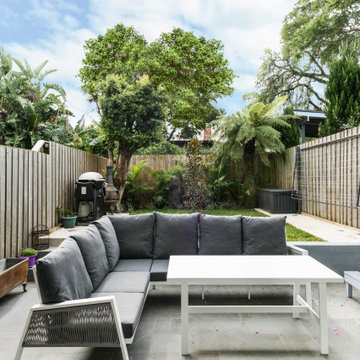
A seamless indoor-outdoor alfresco and raised garden
Imagen de patio contemporáneo pequeño sin cubierta en patio trasero con adoquines de hormigón
Imagen de patio contemporáneo pequeño sin cubierta en patio trasero con adoquines de hormigón
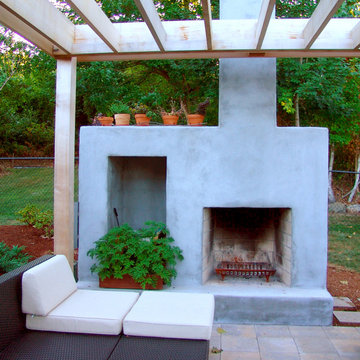
This custom wood burning fireplace has a contemporary look, featuring a stucco finish over concrete block. It is the visual feature at the end of a cozy concrete paver patio.
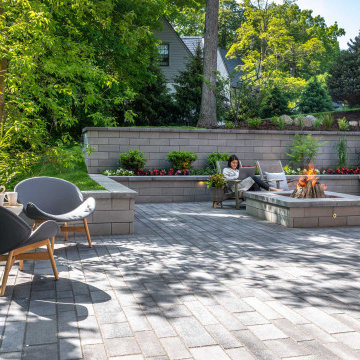
These homeowners faced a significant challenge when designing the patio of their dreams. The yard sloped into a forest backing onto their home. This was resolved by building several steps that lead to a beautiful sunken patio with a surrounding U-Cara retaining wall that showcases their lush gardens. They chose to also add a U-Cara firepit as the focal point, so their family can relax in a cozy setting.
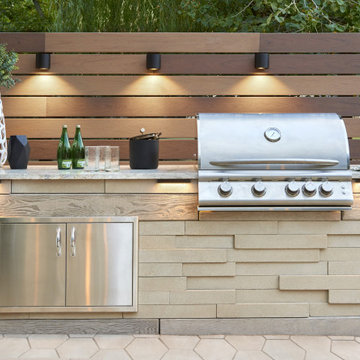
This outdoor kitchen design is inspired by our Graphix Wall. One of our most eye-catching products is the Graphix retaining wall. This highly-textured wall is a standout and is a favorite among modern design lovers. This product’s varying depths create a 3 dimension visual effect that will make it a centerpiece in your outdoor space. Great for retaining soil, building planters, blade walls or any other vertical element such as fire pits, water features or outdoor kitchens. Express your unique style with the Graphix Wall! Check out our website to shop the look! https://www.techo-bloc.com/shop/walls/graphix-wall/
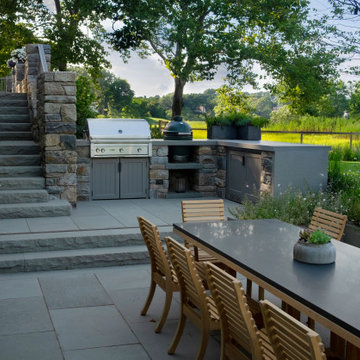
Ejemplo de patio rústico grande sin cubierta en patio trasero con adoquines de hormigón

This spacious, multi-level backyard in San Luis Obispo, CA, once completely underutilized and overtaken by weeds, was converted into the ultimate outdoor entertainment space with a custom pool and spa as the centerpiece. A cabana with a built-in storage bench, outdoor TV and wet bar provide a protected place to chill during hot pool days, and a screened outdoor shower nearby is perfect for rinsing off after a dip. A hammock attached to the master deck and the adjacent pool deck are ideal for relaxing and soaking up some rays. The stone veneer-faced water feature wall acts as a backdrop for the pool area, and transitions into a retaining wall dividing the upper and lower levels. An outdoor sectional surrounds a gas fire bowl to create a cozy spot to entertain in the evenings, with string lights overhead for ambiance. A Belgard paver patio connects the lounge area to the outdoor kitchen with a Bull gas grill and cabinetry, polished concrete counter tops, and a wood bar top with seating. The outdoor kitchen is tucked in next to the main deck, one of the only existing elements that remain from the previous space, which now functions as an outdoor dining area overlooking the entire yard. Finishing touches included low-voltage LED landscape lighting, pea gravel mulch, and lush planting areas and outdoor decor.
3
