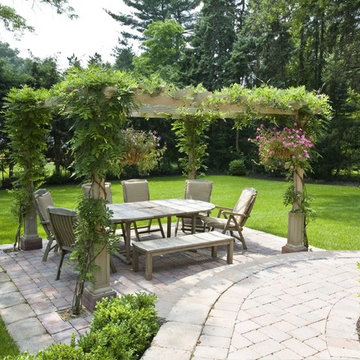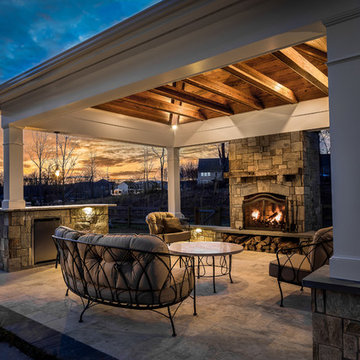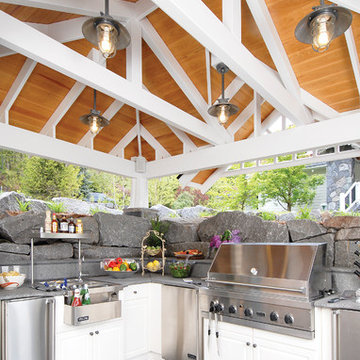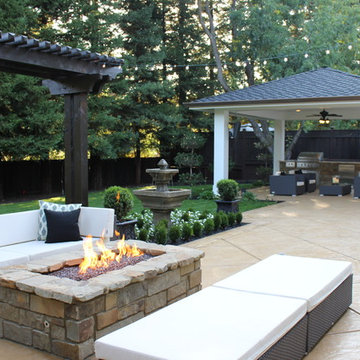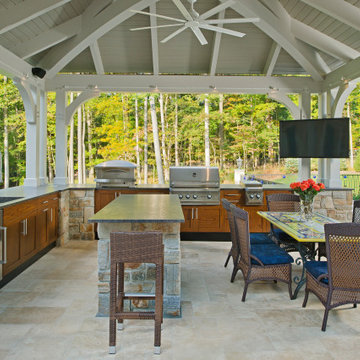15.782 ideas para patios con cenador y toldo
Filtrar por
Presupuesto
Ordenar por:Popular hoy
161 - 180 de 15.782 fotos
Artículo 1 de 3
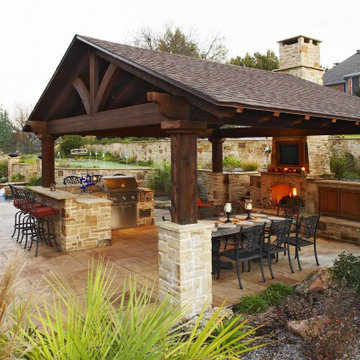
Photography: Ken Vaughn
Diseño de patio clásico con cenador
Diseño de patio clásico con cenador
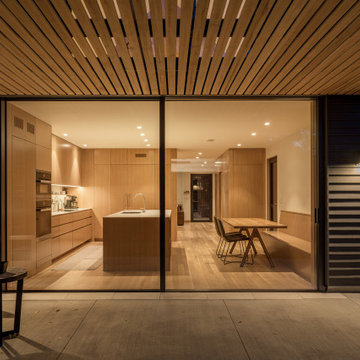
To ensure peak performance, the Boise Passive House utilized triple-pane glazing with the A5 aluminum window, Air-Lux Sliding door, and A7 swing door. Each product brings dynamic efficiency, further affirming an air-tight building envelope. The increased air-seals, larger thermal breaks, argon-filled glazing, and low-E glass, may be standard features for the Glo Series but they provide exceptional performance just the same. Furthermore, the low iron glass and slim frame profiles provide clarity and increased views prioritizing overall aesthetics despite their notable efficiency values.
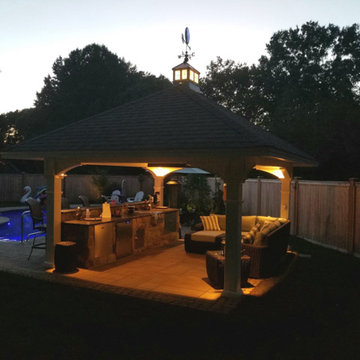
Ejemplo de patio clásico grande en patio trasero con cocina exterior, cenador y adoquines de piedra natural
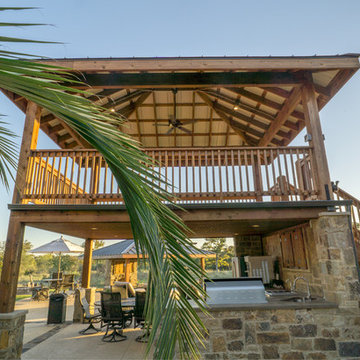
The double-decker Cedar and Limestone Gazebo houses an outdoor kitchen below and additional space with access to the waterslide above.
Built by Matt Channel of Southern Outdoor Appeal and Cody Pools
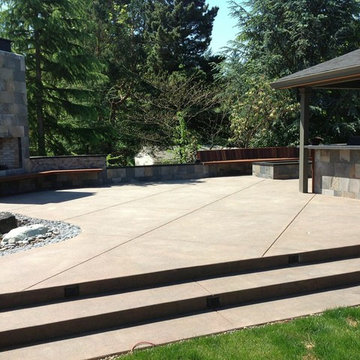
Modelo de patio clásico grande en patio trasero con brasero, losas de hormigón y cenador
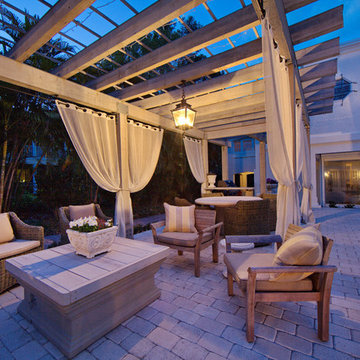
This home was built in 1926 and is on the Historic Register. The home was in mild disrepair and the new owner wanted updated utilities and amenities while not sacrificing the historical registration or integrity of the home.
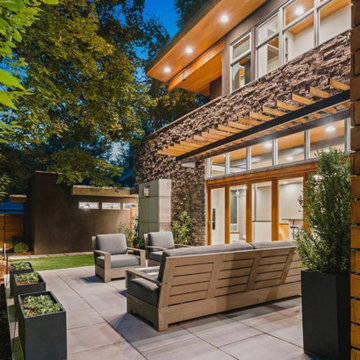
Modern Exterior in Denver's Park Hill Neighborhood. Stone and Cedar with Integrated Lighting and Slat Pergola for Shade. NanaWall System. Metal Modern Planters.
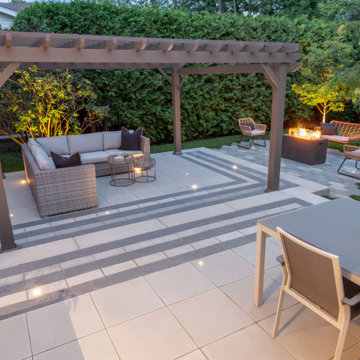
Make a statement at ground level with this modernized classic!
Putting a spin on the traditional Hexagon paver that was often used for historic homes and buildings, the Hexa paver or slab takes a classic look and elevates it for modern landscape designs. This six-sided, elongated gem is taking center stage in landscaping, providing a unique geometric look that blends seamlessly in urban outdoors for the most sought-after style. From backyard patios and pool decks to driveways and walkways, this hexagon inspired paver is a great choice for both small and large spaces. When it comes to outdoor flooring, the Hexa adds dimension and style to all landscape renovation projects. A reliable option for residential projects as well as industrial, commercial and institutional applications. This pavement is also de-icing salt resistant, withstands harsh climates and comes with a transferable lifetime warranty.
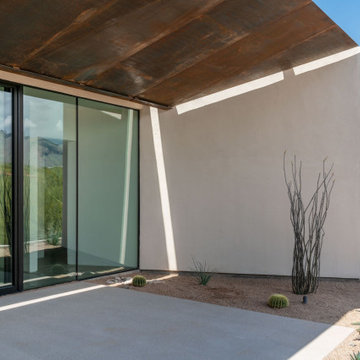
Imagen de patio minimalista en patio delantero con brasero, losas de hormigón y toldo
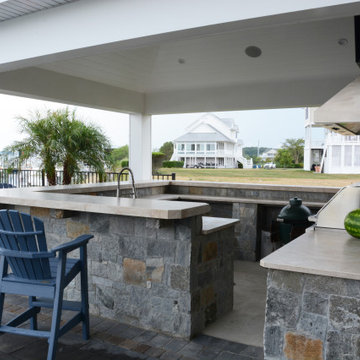
This pool cabana is done in Neolith Concrete Taupe Silk.
Ejemplo de patio costero grande en patio trasero con cocina exterior y cenador
Ejemplo de patio costero grande en patio trasero con cocina exterior y cenador
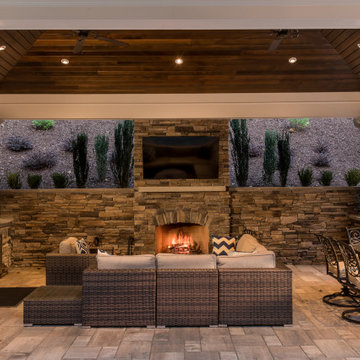
This North Buckhead project included refinishing the pool, adding a spa, and replacing the surround, stairs and existing gazebo. We used the gazebo space to create an outdoor kitchen and lounge pavilion, and we added a putting green.T he style combines the sophistication of the large Buckhead home with it’s beautiful woodsy surroundings. Stone is prominent throughout the pavilion/gazebo, adding a bit of rustic style. The vaulted ceiling is composed of rich cedar boards and contains plenty of lights that can be adjusted for the mood.
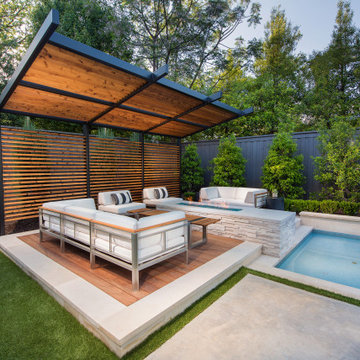
Modelo de patio moderno de tamaño medio en patio trasero con cocina exterior, entablado y toldo
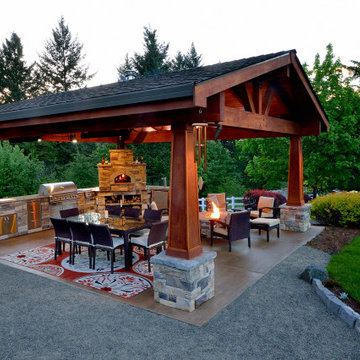
Ejemplo de patio rústico grande en patio trasero con suelo de baldosas y cenador
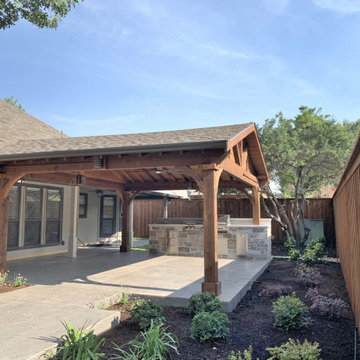
Complete transformation of an older backyard into an amazing area for outdoor living and entertaining. Please see our before and after pictures.
Modelo de patio rústico grande en patio trasero con suelo de hormigón estampado y cenador
Modelo de patio rústico grande en patio trasero con suelo de hormigón estampado y cenador
15.782 ideas para patios con cenador y toldo
9
