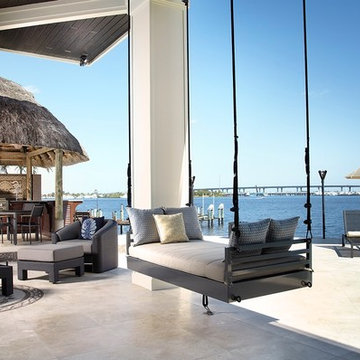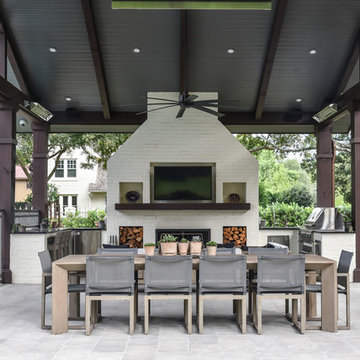1.136 ideas para patios clásicos renovados con cenador
Filtrar por
Presupuesto
Ordenar por:Popular hoy
121 - 140 de 1136 fotos
Artículo 1 de 3
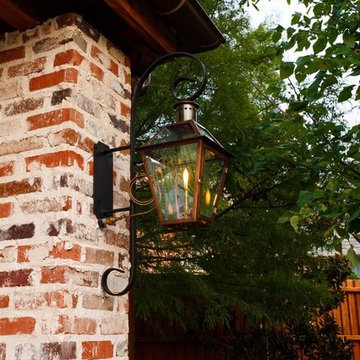
Contemporary outdoor dining area complemented by hardwood deck construction, luxury deck lighting, and fully custom brick fireplace.
Modelo de patio tradicional renovado extra grande en patio trasero con chimenea, adoquines de ladrillo y cenador
Modelo de patio tradicional renovado extra grande en patio trasero con chimenea, adoquines de ladrillo y cenador
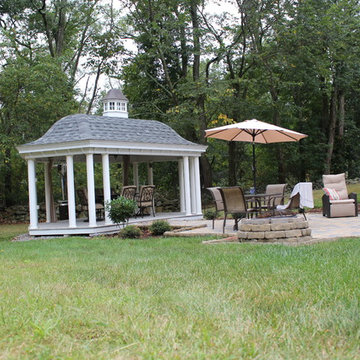
10x20 Custom pavilion built in Wrentham MA
Foto de patio tradicional renovado grande en patio trasero con cocina exterior, adoquines de piedra natural y cenador
Foto de patio tradicional renovado grande en patio trasero con cocina exterior, adoquines de piedra natural y cenador
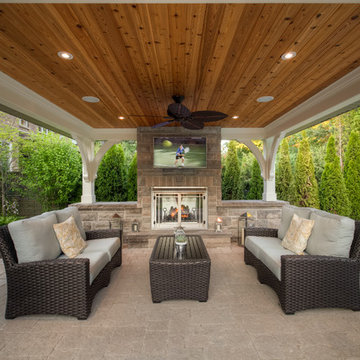
Cedar Springs Landscape Group is a multiple award-winning landscape Design/build firm serving southern Ontario. To learn more about Cedar Springs visit www.cedarsprings.net. For any inquiries please contact us at 905.333.6789. We'd love to hear from you!
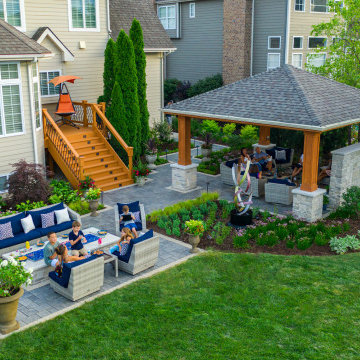
Drone photos always tell a good story regarding layout. This low angle photo shows high utility coupled with good aesthetics.
Ejemplo de patio clásico renovado grande en patio trasero con brasero, adoquines de ladrillo y cenador
Ejemplo de patio clásico renovado grande en patio trasero con brasero, adoquines de ladrillo y cenador
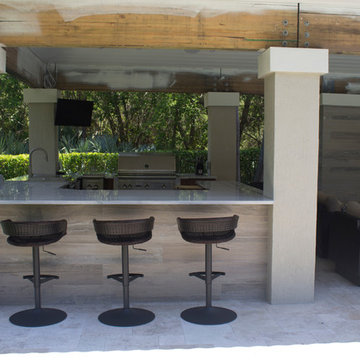
Beautiful outdoor kitchen complete with granite counter tops and stylized cabinets.
Imagen de patio clásico renovado grande en patio trasero con cocina exterior, adoquines de piedra natural y cenador
Imagen de patio clásico renovado grande en patio trasero con cocina exterior, adoquines de piedra natural y cenador
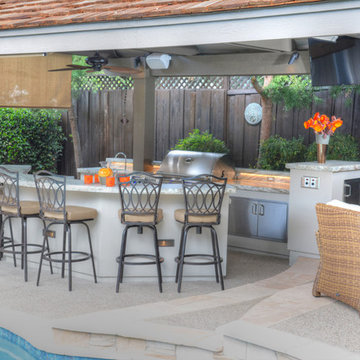
With a sizeable backyard and a love for entertaining, these clients wanted to build a covered outdoor kitchen/bar and seating area. They had one specific area by the side of their pool, with limited space, to build the outdoor kitchen.
There were immediate concerns about how to incorporate the two steps in the middle of the patio area; and they really wanted a bar that could seat at least eight people (to include an additional seating area with couches and chairs). This couple also wanted to use their outdoor living space year round. The kitchen needed ample storage and had to be easy to maintain. And last, but not least, they wanted it to look beautiful!
This 16 x 26 ft clear span pavilion was a great fit for the area we had to work with. By using wrapped steel columns in the corners in 6-foot piers, carpenter-built trusses, and no ridge beams, we created good space usage underneath the pavilion. The steps were incorporated into the space to make the transition between the kitchen area and seating area, which looked like they were meant to be there. With a little additional flagstone work, we brought the curve of the step to meet the back island, which also created more floor space in the seating area.
Two separate islands were created for the outdoor kitchen/bar area, built with galvanized metal studs to allow for more room inside the islands (for appliances and cabinets). We also used backer board and covered the islands with smooth finish stucco.
The back island housed the BBQ, a 2-burner cooktop and sink, along with four cabinets, one of which was a pantry style cabinet with pull out shelves (air tight, dust proof and spider proof—also very important to the client).
The front island housed the refrigerator, ice maker, and counter top cooler, with another set of pantry style, air tight cabinets. By curving the outside edge of the countertop we maximized the bar area and created seating for eight. In addition, we filled in the curve on the inside of the island with counter top and created two additional seats. In total, there was seating for ten people.
Infrared heaters, ceiling fans and shades were added for climate control, so the outdoor living space could be used year round. A TV for sporting events and SONOS for music, were added for entertaining enjoyment. Track lighting, as well as LED tape lights under the backsplash, provided ideal lighting for after dark usage.
The clients selected honed, Fantasy Brown Satin Quartzite, with a chipped edge detail for their countertop. This beautiful, linear design marble is very easy to maintain. The base of the islands were completed in stucco and painted satin gray to complement their house color. The posts were painted with Monterey Cliffs, which matched the color of the house shutter trim. The pavilion ceiling consisted of 2 x 6-T & G pine and was stained platinum gray.
In the few months since the outdoor living space was built, the clients said they have used it for more than eight parties and can’t wait to use it for the holidays! They also made sure to tell us that the look, feel and maintenance of the area all are perfect!
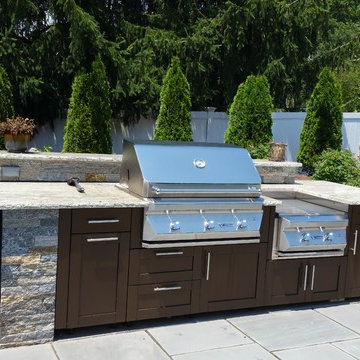
There is a difference between Outdoor Living and Living Outdoors Fabulously and that is by DESIGN. Outdoor Living fabulously designer and founder of THE OUTDOOR KITCHEN DESIGN STORE Michael Gotowala shows us the secret to success for living beyond the walls of your home outdoors. The idea at hand is to understand the intent of the space and transcribe some of the comfort levels of each family members lifestyle indoors and extend upon it outdoors. The result becomes endless hours of time spent outdoors with friends and family.
This outdoor living design build project is truly fabulous. A beautiful gunite pool with Hamptons spa spilling over into the pool. Meandering walls and columns to uphold the sloping hillside. An open air pavilion complete with a swim up bar, bronze sink, tv, EVO grill and fireplace to entertain fabulously. This poolside open air pavilion becomes the focal of living space for those wishing to spend hours outdoors beyond the walls of their home. The curved Maui like pool and stone patio lead back towards the house where a separate Outdoor Kitchen area connects the deck of the main house to the back yard pool area. The outdoor covered kitchen area allows for food, conversation, and fun 10 1/2 months out of the year. Another outdoor living fabulous space by Outdoor Kitchen Fabulous designer Michael Gotowala founder of THE OUTDOOR KITCHEN DESIGN STORE by Preferred Properties. Connecticut's Best in Outdoor Kitchens. The Outdoor Kitchen Design Store located in Connecticut and Hill Street Southampton by Appt.
Not feeling fabulous about your outdoor living space?
Reconsider your design. Call us at 1-855- GET OUTDOORS
THE OUTDOOR KITCHEN DESIGN STORE
Connecticut and Southampton.
For more Fabulous Outdoor living design ideas and the best in Outdoor Kitchens go to www.OutdoorKitchenDesigner.com
Michael Gotowala
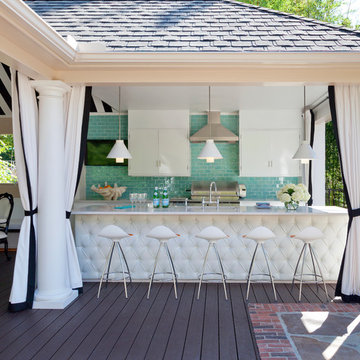
Ceiling color is SW 7100 Arcade White and SW 6258 Tricon Black. Sink and faucet are Kohler. Backsplash is from Mirage and the countertops are Caesarstone. Drapery is custom. Photography by Nancy Nolan
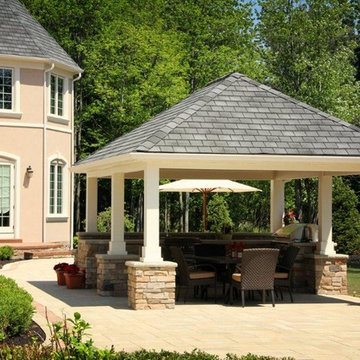
The owners of this new home wanted a large outdoor entertainment area, for their family and friends, which reflected the style of their home. We built a cooking pavilion with the same materials used on the house. The pavilion provides a cozy space for cooking and eating. The Unistone patio provides plenty of room for large gatherings. A fire pit with a gas starter creates a great gathering area in cooler weather. HDS Photography
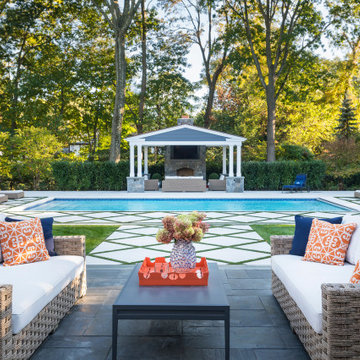
This pool and backyard patio area is an entertainer's dream with plenty of conversation areas including a dining area, lounge area, fire pit, bar/outdoor kitchen seating, pool loungers and a covered gazebo with a wall mounted TV. The striking grass and concrete slab walkway design is sure to catch the eyes of all the guests.
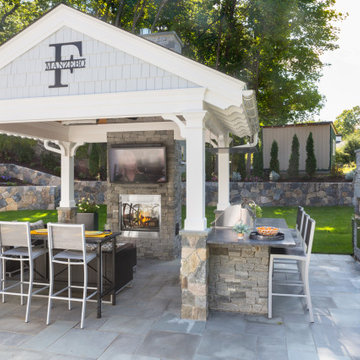
Modelo de patio tradicional renovado grande en patio trasero con cocina exterior, adoquines de piedra natural y cenador
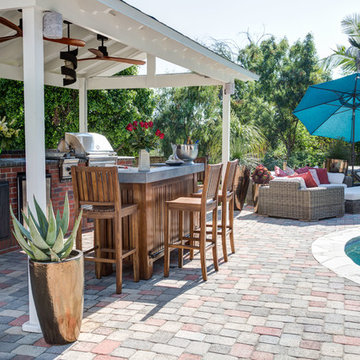
Ejemplo de patio tradicional renovado en patio trasero con cocina exterior, adoquines de ladrillo y cenador
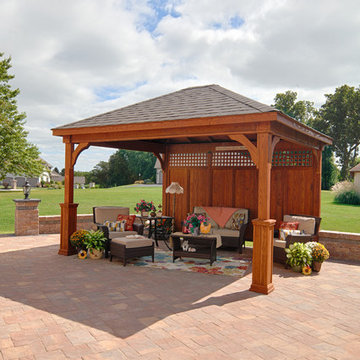
Foto de patio clásico renovado grande en patio trasero con adoquines de hormigón y cenador

Pavilion at night. At center is a wood-burning fire pit with a custom copper hood. An internal fan in the flue pulls smoke up and out of the pavilion.
Octagonal fire pit and spa are on axis with the home's octagonal dining table up the slope and inside the house.
At right is the bathroom, at left is the outdoor kitchen.
I designed this outdoor living project when at CG&S, and it was beautifully built by their team.
Photo: Paul Finkel 2012
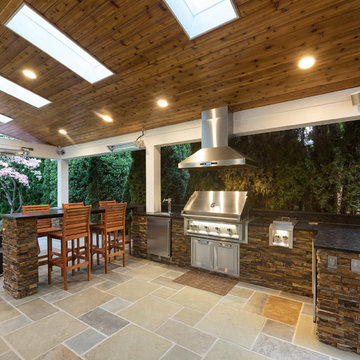
Our client wanted to create a fresh outdoor living space within their outdated backyard and to give a makeover to their entire property. The overall setting was a tremendous asset to the spaces - a large wetland area just behind their home, full of interesting birds and wildlife that the homeowner values.
We designed and built a spacious covered outdoor living space as the backyard focal point. The kitchen and bar area feature a Hestan grill, kegerator and refrigerator along with ample counter space. This structure is heated by Infratech heaters for maximum all-season use. An array of six skylights allows light into the space and the adjacent windows.
While the covered space is the focal point of the backyard, the entire property was redesigned to include a bluestone patio and pathway, dry creek bed, new planting, extensive low voltage outdoor lighting and a new entry monument.
The design fits seamlessly among the existing mature trees and the backdrop of a beautiful wetland area beyond. The structure feels as if it has always been a part of the home.
William Wright Photography
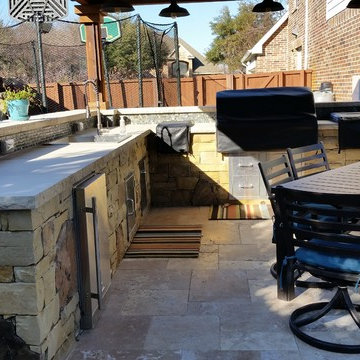
Modelo de patio tradicional renovado de tamaño medio en patio trasero con cocina exterior, suelo de baldosas y cenador
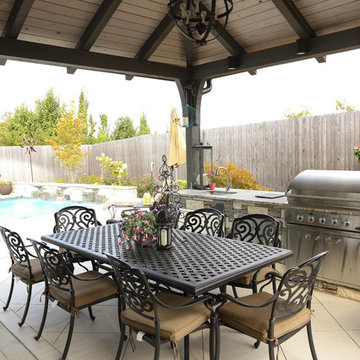
Foto de patio tradicional renovado grande en patio trasero con cocina exterior, suelo de baldosas y cenador
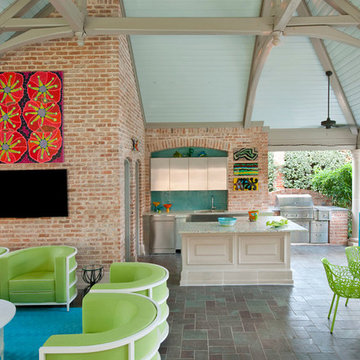
Replace worn furnishings with stylish white, lime, and turquoise metal furniture, designed to fit the scale and proportion of the space with practical Sunbrella fabrics in bright lime, turquoise, and white, repeated in combinations of solids, stripes, and diamond patterns, used with wise restraint and adding textural contrast to rough masonry, and shiny stainless steel for a smashing new look. Reinvent grandmother’s table and chairs with turquoise paint, new diamond seat cushions, and Vetrazzo for a great counterpoint to new contemporary furnishings.
Photographer: Dan Piassick
1.136 ideas para patios clásicos renovados con cenador
7
