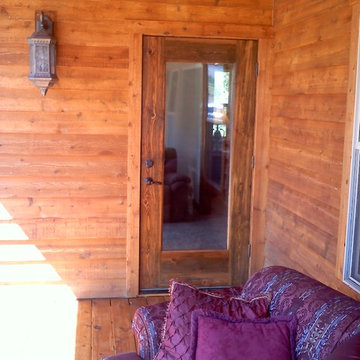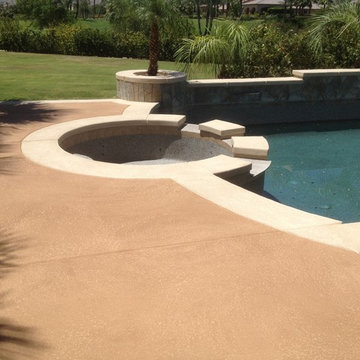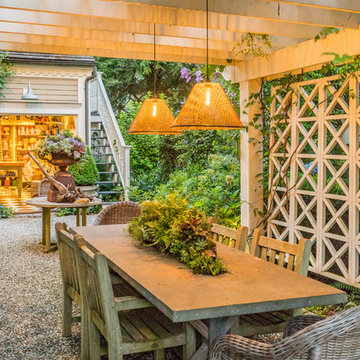964 ideas para patios clásicos naranjas
Filtrar por
Presupuesto
Ordenar por:Popular hoy
41 - 60 de 964 fotos
Artículo 1 de 3
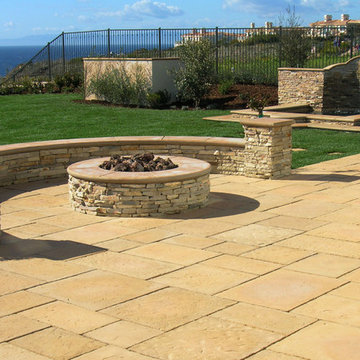
Imagen de patio tradicional grande sin cubierta en patio trasero con brasero y adoquines de piedra natural
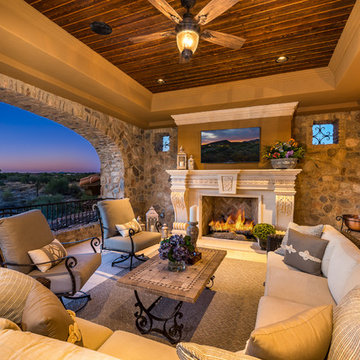
World Renowned Architecture Firm Fratantoni Design created this beautiful home! They design home plans for families all over the world in any size and style. They also have in-house Interior Designer Firm Fratantoni Interior Designers and world class Luxury Home Building Firm Fratantoni Luxury Estates! Hire one or all three companies to design and build and or remodel your home!
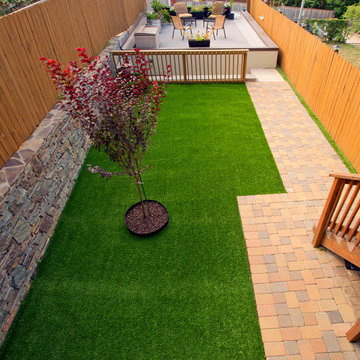
Imagen de patio tradicional de tamaño medio sin cubierta en patio trasero con adoquines de ladrillo
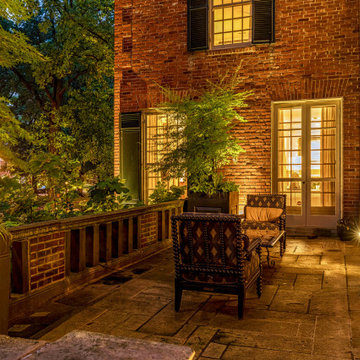
This grand and historic home renovation transformed the structure from the ground up, creating a versatile, multifunctional space. Meticulous planning and creative design brought the client's vision to life, optimizing functionality throughout.
In the grand carriage house design, massive original wooden doors seamlessly lead to the outdoor space. The well-planned layout offers various seating options, while a stone-clad fireplace stands as a striking focal point.
---
Project by Wiles Design Group. Their Cedar Rapids-based design studio serves the entire Midwest, including Iowa City, Dubuque, Davenport, and Waterloo, as well as North Missouri and St. Louis.
For more about Wiles Design Group, see here: https://wilesdesigngroup.com/
To learn more about this project, see here: https://wilesdesigngroup.com/st-louis-historic-home-renovation
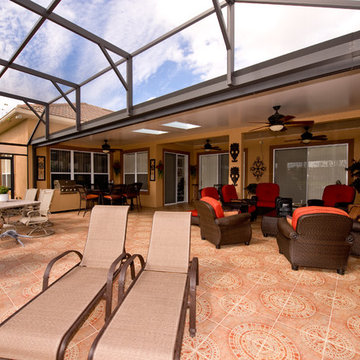
Foto de patio clásico grande en patio trasero con fuente, losas de hormigón y pérgola
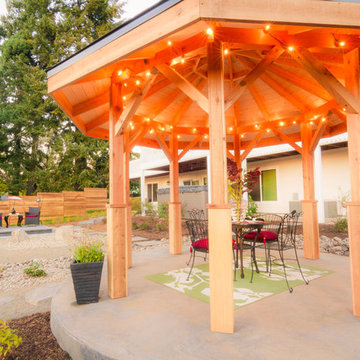
Ejemplo de patio tradicional grande en patio trasero con losas de hormigón y pérgola
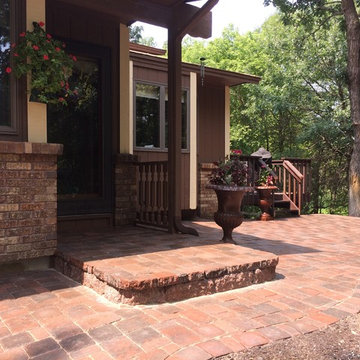
Tumbled edge block/paver step
Imagen de patio clásico grande en patio trasero y anexo de casas con adoquines de piedra natural
Imagen de patio clásico grande en patio trasero y anexo de casas con adoquines de piedra natural
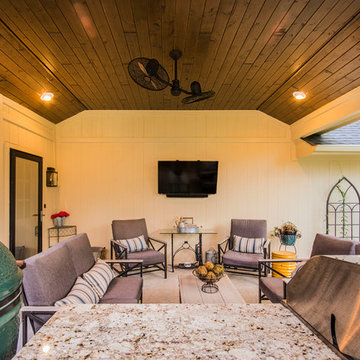
We removed the pergola and existing concrete and filled in with sod and drains with the negative drainage towards the house. We covered the door exiting the house and raised the roof line to 9' and vaulted the interior ceiling to 10' to maximize volume. At the back of the space we added a 10' kitchen with granite, 32" grill, propane drawer, 2-drawer & paper towel holder combo, and space for a Large Big Green Egg. The salt finish concrete gives an added look more than the standard broom finish. The columns are built out and given dimension with exterior trim materials. We installed a 6" pre-stained tongue and groove ceiling along with 6" eyeball recess cans to give directional lighting.
TK Images
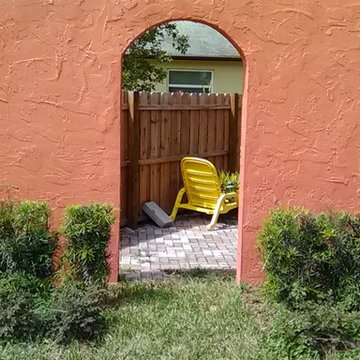
Ejemplo de patio clásico de tamaño medio sin cubierta en patio trasero con adoquines de hormigón
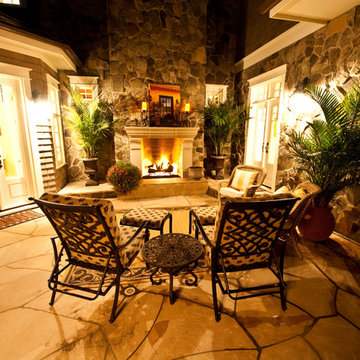
This Outdoor Fire Place was constructed in 2006. The Fire Place is the focal point of this patio area which adjoins the swimming pool. Flagstone patio is constructed with AZ Buff flagstone, installed in a random pattern.
Browne & Associates Custom Landscapes
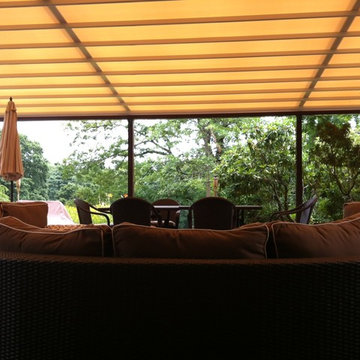
The client requested a large (31 feet wide by 29-1/2 feet projection) three-span retractable waterproof patio cover system to provide rain, heat, sun, glare and UV protection. This would allow them to sit outside and enjoy their garden throughout the year, extending their outdoor entertainment space. For functionality they requested that water drain from the rear of the system into the front beam and down inside the two end posts, exiting at the bottom from a small hole and draining into the flower beds.
The entire system used one continuous piece of fabric and one motor. The uprights and purlins meet together at a smooth L-shaped angle, flush at the top and without an overhang for a nearly perfectly smooth profile. The system frame and guides are made entirely of aluminum which is powder coated using the Qualicoat® powder coating process. The stainless steel components used were Inox (470LI and 316) which have an extremely high corrosion resistance. The cover has a Beaufort wind load rating Scale 9 (up to 54 mph) with the fabric fully extended and in use. A hood with end caps was also used to prevent rain water and snow from collecting in the folds of fabric when not in use. A running profile from end to end in the rear of the unit was used to attach the Somfy RTS motor which is installed inside a motor safety box. The client chose to control the system with an interior wall switch and a remote control. Concrete footers were installed in the grassy area in front of the unit for mounting the four posts. To allow for a flat vertical mounting surface ledger board using pressure-treated wood was mounted the full 31-foot width, as the client’s house was older and made of uneven stone.
The client is very satisfied with the results. The retractable patio cover now makes it possible for the client to use a very large area in the rear of her house throughout the year.
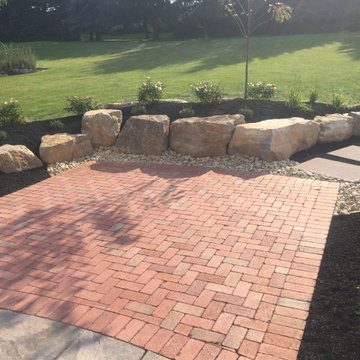
Foto de patio clásico pequeño en patio trasero con adoquines de ladrillo y pérgola
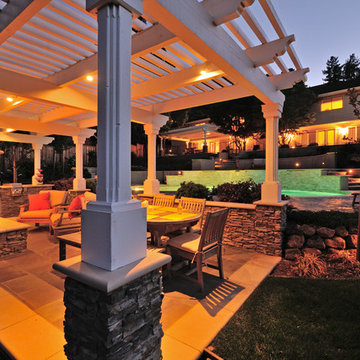
This backyard landscape lighting portrait makes every part of this beautiful backyard funtional as it comes to life at night with low voltage lighting.
photos by Tom Minczeski
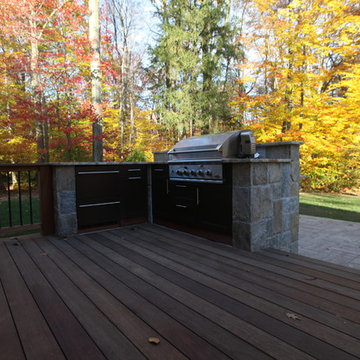
Cheshire, Ct. Michael Gotowala Outdoor Kitchen designer and founder of THE OUTDOOR KITCHEN DESIGN STORE by PREFERRED PROPERTIES shows us signs of OUTDOOR LIVING FABULOUSLY with the surrounding neighbors in this CHESHIRE, CT. residential splendor. Remote controlled fire pit with granite surround, Outdoor kitchen island with DCS grill, new mahogany deck, Brown Jordan's outdoor cabinetry all part of THE OUTDOOR KITCHEN DESIGN STORE by PREFERRED PROPERTIES. ALL you need to do is pull up a chair.
For more great outdoor kitchen design ideas go to THE OUTDOOR KITCHEN DESIGN STORE BY PREFERRED PROPERTIES CONNECTICUT. www.outdoorkitchendesigner.com or call 1-855-GET OUTDOORS
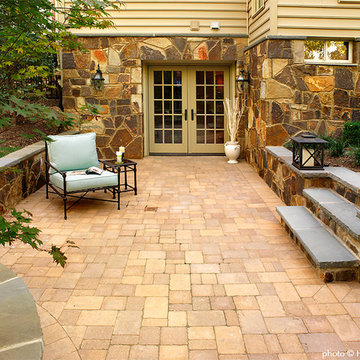
Walk out basement doors lead to sunken paver patio, creating additional outdoor space to relax and enjoy. Retaining walls double as extra seating for guests.
*Photographs by Herbert Studios
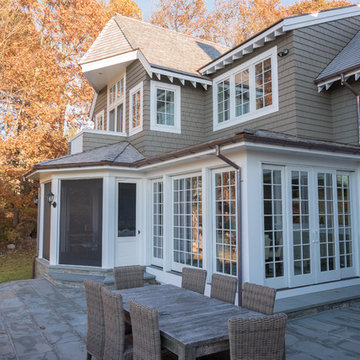
The exterior of this original 1990’s home had strong roof lines and detailing. It was essential that these details and proportions remained intact, and that additions be seamless. The end of the garage was where guests would park, unable to see the front door. A revised approach and formal parking area have enhanced this experience. Rear terraces and a screened porch were also added. A new lanthorn and dormer were added to the garage roof.
Photo by: Daniel Contelmo
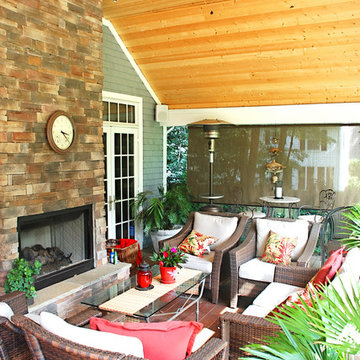
Diseño de patio tradicional grande en patio trasero y anexo de casas con brasero y entablado
964 ideas para patios clásicos naranjas
3
