918 ideas para patios clásicos con toldo
Filtrar por
Presupuesto
Ordenar por:Popular hoy
121 - 140 de 918 fotos
Artículo 1 de 3
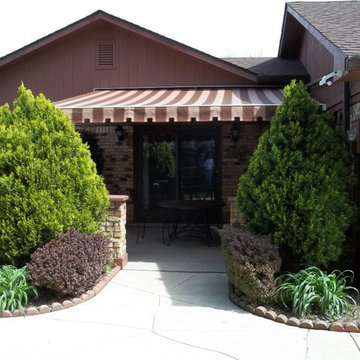
Soffit mount retractable awning
Diseño de patio clásico pequeño en patio con losas de hormigón y toldo
Diseño de patio clásico pequeño en patio con losas de hormigón y toldo
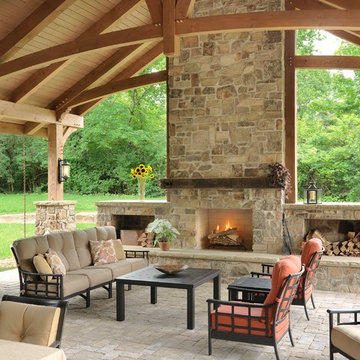
It is a great opportunity to create a home in Saint Louis, using design criteria, sensitivities and materials associated with the Northwest. Our clients, a world traveled couple whose second home is in Montana, commissioned us to do just that. Over six tons of stone were brought in from Montana to complement the hand built wooden trusses and rough-hewn lumber sourced locally.
Having lived in Europe for many years, the couple is sophisticated with specific objectives. The beautiful millwork in the interior and exterior spaces reflects their taste. The gathering room has a vaulted ceiling but is not cavernous due to the dark elements created by the lumber and color selections. The wagon wheel light fixture is a focal point in the room, along with the Montanan stone floor to ceiling fireplace which mirrors the one outdoors. The millwork frames the room and provides the home with its lovely natural, rustic ambience which plays well with lighting and outdoor living spaces.
The front façade is closed to the street, but the back explodes, with a wall of doors that open to the outdoor living and landscaping. Outdoor living space includes fabulous millwork, a beautiful stone fireplace which complements the interior fireplace, seating areas, a dining table and a full kitchen. The outdoor kitchen includes a grill, oven, storage, an icemaker and a refrigerator.
The lower level is inviting with its millwork, it’s full bar and a home theatre. Again the timber frames the bar area and the rustic feel is defined by the millwork and the Montana stone.
The ceiling is tongue in groove with decorative trusses that include peg details and corbels. Decorative outdoor lanterns add to the ambience.
Log storage integrated into the main feature, the fireplace. Attention to detail include unusual millwork and lanterns.
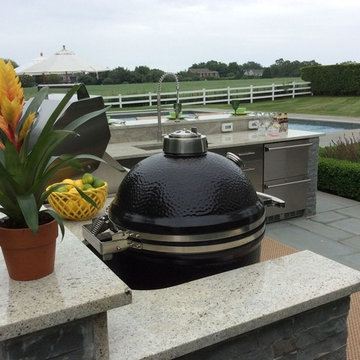
Diseño de patio tradicional grande en patio trasero con cocina exterior, toldo y adoquines de hormigón
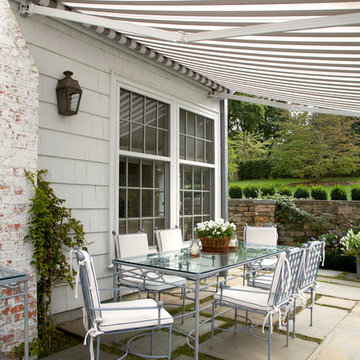
Frank de Biasi Interiors
Ejemplo de patio tradicional de tamaño medio en patio lateral con adoquines de piedra natural y toldo
Ejemplo de patio tradicional de tamaño medio en patio lateral con adoquines de piedra natural y toldo
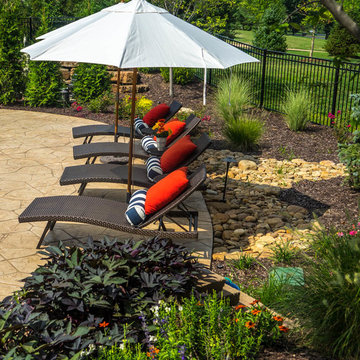
Imagen de patio tradicional de tamaño medio en patio trasero con adoquines de piedra natural y toldo
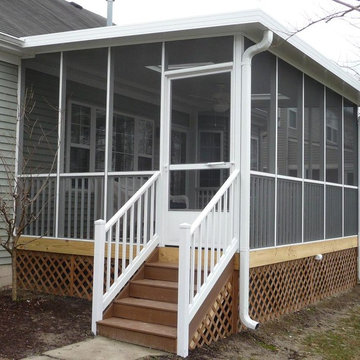
Elchin Inc.
Modelo de patio tradicional de tamaño medio en patio trasero con suelo de baldosas y toldo
Modelo de patio tradicional de tamaño medio en patio trasero con suelo de baldosas y toldo
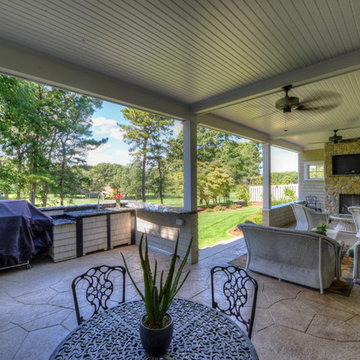
This design included a variety of natural stone. Each unique and adding depth and character to this New Seabury home. Be sure to scroll through all the pictures and see all the ways Global Marble & Granite can help you incorporate natural stone in your next project.
Kitchen countertops -Madre Perla Quartzite
Kitchen Island - Titanium Black Granite
Bathroom vanities including thresholds, shower jams, soap cutouts, tub surrounds - Fantasy Brown granite and Bianco Sardo granite and Calacatta Bluette Marble Honed
Outdoor bar - Black and White Marinace
Basement Bar - Ice White Granite
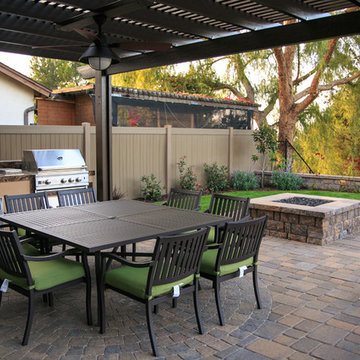
Creating your outdoor living space means claiming your own little slice of nature and customizing it to suit your lifestyle and enhance your daily routine. Sometimes there is nothing more relaxing than sitting on your favorite patio chair, feeling the warm sun mixed with a cool breeze, and smelling the fragrant flowers blossoming in your garden. Imagine how much more time you would spend outside if you had your very own cabana, bungalow, pergola, sunroom or pool house to enjoy! Think of all the ways an outdoor room could enhance your Southern California lifestyle and prime your home for entertaining guests year-round.
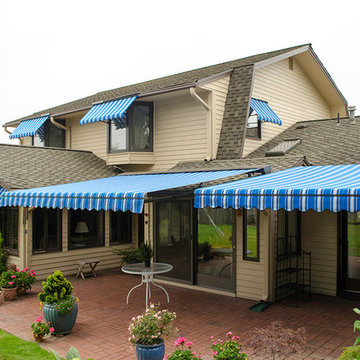
Ejemplo de patio clásico de tamaño medio en patio trasero con adoquines de ladrillo, toldo y jardín de macetas
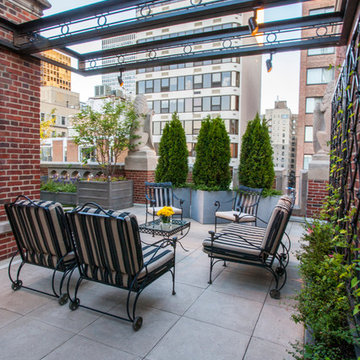
This space was completely empty, void of everything except the flooring tiles. All the containers and plantings, the patterned turf in the flooring, ornaments, and fixtures were part of the design. It spans three sides of the penthouse, extending the dining and living space out into the open.
Outdoor rooms are created with the alignment of fixtures and placement of furniture. The custom designed water feature is both a wall to separate the dining and living spaces and a work of art on its own. A shade system offers relief from the scorching sun without permanently blocking the view from the dining room. A frosted glass wall on the edge of the kitchen brings privacy and still allows light to filter into the space. The south wall is lined with planters to add some privacy and at night are lit as a focal point.
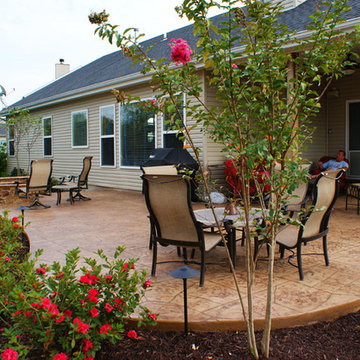
Patio that works as a beautiful outdoor entertaining space, surrounded by blooming azaleas. A natural stone veneer firepit and seat wall make the space usable all year long.
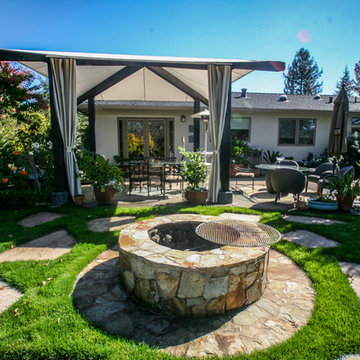
Imagen de patio clásico grande en patio trasero con brasero, adoquines de piedra natural y toldo
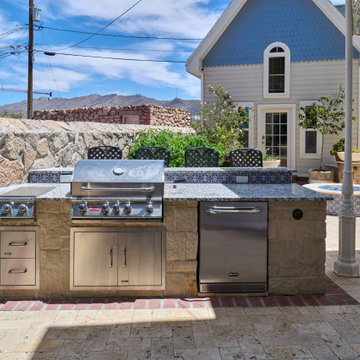
Sunset Heights Renovation
This Victorian style home was beautifully designed from the interior to the exterior. Our clients were looking to update the outdoor space, not only was it not functional, but it did not complement their Victorian home.
Although we had a yearlong waiting list for design, our clients were patient and hired us for 3D design.
Many times, our clients already have all the components in place, such as a pool, outdoor kitchen, fireplace, pergola etc., but they just don’t feel right.
The most important feature of our client’s new space was not only the components, but to be able to have a space that would allow them to create a lifetime of memories. From a visual perspective their existing space seemed limited and confined. Our design team was able to see past this and expanded its space to its full potential which allowed us to create multiple destinations for relaxation, enjoyment and most importantly entertainment.
As we began the design process, we were able to take a closer look at the existing space and noticed many safety concerns and how the existing materials did not accentuate the home either.
At the completion of their 3D design, we were able to present new ideas and materials that would enhance the value of the home as well as help them visualize the new space created with multiple destinations.
Ivory travertine coping & decking was a must as was the Talavera blue highlighted tiles for the newly renovated pool. A new working spa and functional outdoor kitchen with bar were two spaces we are sure they would enjoy while spending time outdoors. We enlarged the existing covered patio to expand the seating area to include chaise lounges, a loveseat and chairs under the pergola shade accent.
Newest favorite additions are the gas firepit and cabin play fort which can be highly utilized year-round. Our clients say, “The adults love hanging out in the fort too!”
Nestled in the Historic District, our client’s home is now filled with plenty of space and great energy for family gatherings, parties, watching sports, graduations and so much more. Who knows, maybe a future wedding or two! Memories of a lifetime will be made here for years to come!
Architecture and lifestyle are always our focus when designing feel good and functional spaces for our clients!
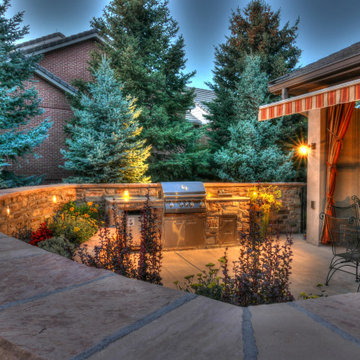
This lovely courtyard features a custom outdoor kitchen which includes a grill, side burner, smoker, and ample storage space. The raised planter bed provides a splash of color and live to the area.
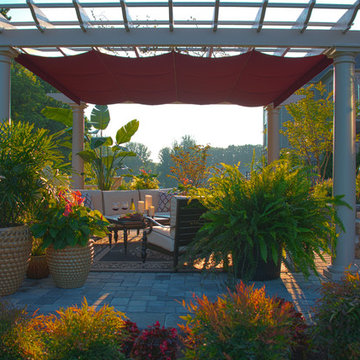
The pergola and railings were custom-built and painted by Walpole and are a compliment to the exisitng deck.
Design, installation, and styling by Merrifield Garden Center. Photo: Chris Collins
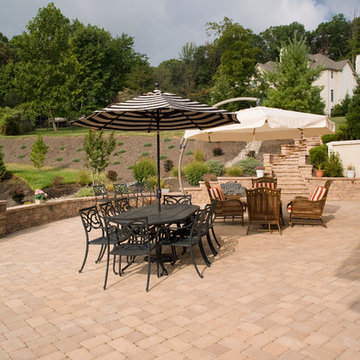
This roomy sunken patio space allows for outdoor entertaining of larger parties. The pavers and walls are constructed using EP Henry products.
Foto de patio clásico de tamaño medio en patio trasero con cocina exterior, adoquines de hormigón y toldo
Foto de patio clásico de tamaño medio en patio trasero con cocina exterior, adoquines de hormigón y toldo
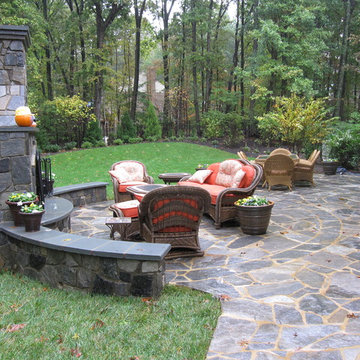
Side view of the large stone patio and walkway, fireplace and seat walls w flagstone details.
Ejemplo de patio clásico grande en patio trasero con brasero, adoquines de piedra natural y toldo
Ejemplo de patio clásico grande en patio trasero con brasero, adoquines de piedra natural y toldo
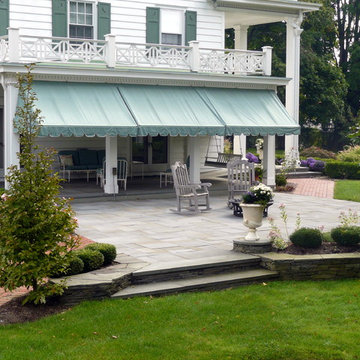
The veranda and side patio with fire pit. Retaining walls are dry laid PA fieldstone and the patio is dry laid patterned bluestone.
Diseño de patio tradicional grande en patio lateral con adoquines de piedra natural y toldo
Diseño de patio tradicional grande en patio lateral con adoquines de piedra natural y toldo
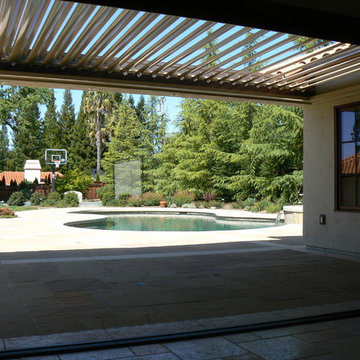
Dan Winklebleck
Diseño de patio tradicional de tamaño medio en patio delantero con adoquines de piedra natural y toldo
Diseño de patio tradicional de tamaño medio en patio delantero con adoquines de piedra natural y toldo
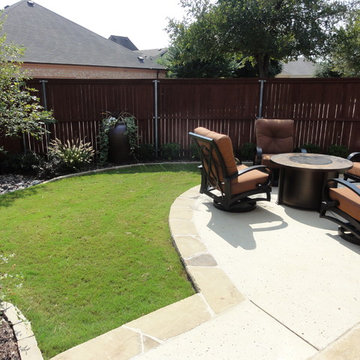
Ejemplo de patio tradicional pequeño en patio lateral con brasero, adoquines de hormigón y toldo
918 ideas para patios clásicos con toldo
7