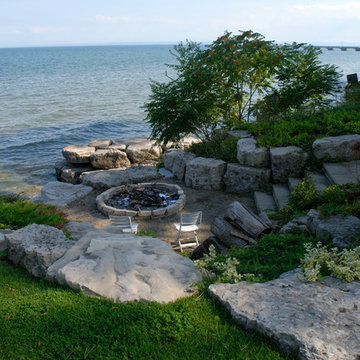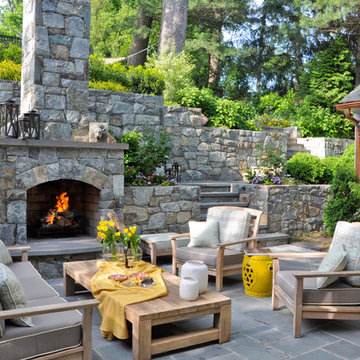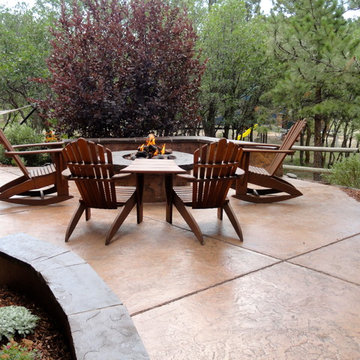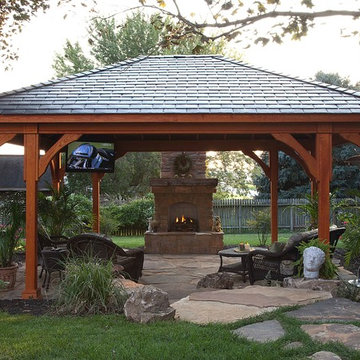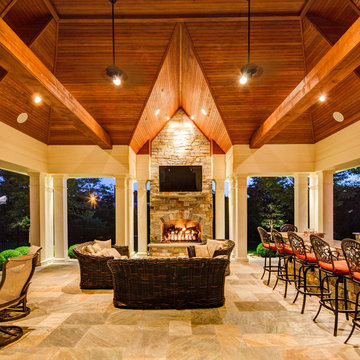12.003 ideas para patios clásicos con brasero
Filtrar por
Presupuesto
Ordenar por:Popular hoy
61 - 80 de 12.003 fotos
Artículo 1 de 3
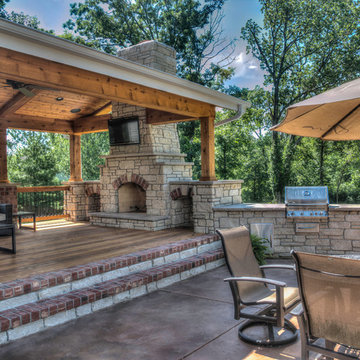
This Wildwood outdoor living area has a covered deck adjoining a decorative concrete patio with seating and outdoor cooking areas. The wood-burning masonry fireplace on the deck has an outdoor tv mounted above. The cooking area on the patio is masonry and has built-in storage and Napoleon gas grill.
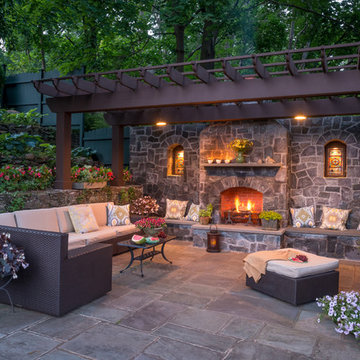
Like most growing families, this client wanted to lure everyone outside. And when the family went outdoors, they were hoping to find flamboyant color, delicious fragrance, freshly grilled food, fun play-spaces, and comfy entertaining areas waiting. Privacy was an imperative. Seems basic enough. But a heap of challenges stood in the way between what they were given upon arrival and the family's ultimate dreamscape.
Primary among the impediments was the fact that the house stands on a busy corner lot. Plus, the breakneck slope was definitely not playground-friendly. Fortunately, Westover Landscape Design rode to the rescue and literally leveled the playing field. Furthermore, flowing from space to space is a thoroughly enjoyable, ever-changing journey given the blossom-filled, year-around-splendiferous gardens that now hug the walkway and stretch out to the property lines. Soft evergreen hedges and billowing flowering shrubs muffle street noise, giving the garden within a sense of embrace. A fully functional (and frequently used) convenient outdoor kitchen/dining area/living room expand the house's floorplan into a relaxing, nature-infused on-site vacationland. Mission accomplished. With the addition of the stunning old-world stone fireplace and pergola, this amazing property is a welcome retreat for year round enjoyment. Mission accomplished.
Rob Cardillo for Westover Landscape Design
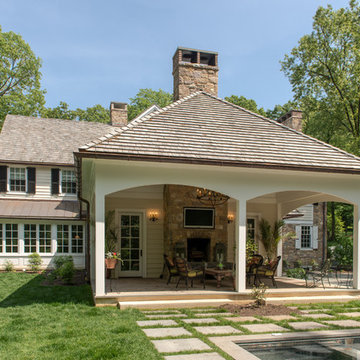
Angle Eye Photography
Foto de patio clásico de tamaño medio en patio trasero y anexo de casas con brasero
Foto de patio clásico de tamaño medio en patio trasero y anexo de casas con brasero
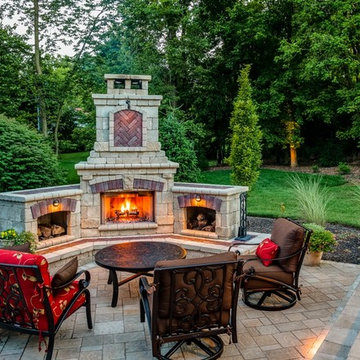
PA Landscape Group, Inc. http://www.palandscapegroup.com/
Project Entry: Mechanicsburg Residence
2013 PLNA Awards for Landscape Excellence Winner
Category: Residential Hardscaping $60,000 & Over
Award Level: Bronze
Project Description:
Our client was ready to replace a deteriorating wood deck at the back of their home. They wanted to create an area where his wife and two daughters could enjoy the outdoors,occasional meal off the grill, and hang out with friends.
We were challenged to keep the outdoor room from sprawling over a rear yard with a consistently changing grade to the side property line and keeping some open lawn for the sports minded daughters. The area at the back property was wooded and owned by the homeowners association and not maintained.
Our design goals were to create a three season area to enjoy the grill year round and social space for family and friends. Oh yes,a place to read the newspaper and watch the Philly's.
The existing deck was surrounded by six foot Euonymus alatus, which we decided early on to save and transplant if possible. The Euonymus had been a part of the house since it was constructed. The Euonymus became a new screen, to separate the area from the property line. We created a landing large enough to tie the door,grill pavilion and patio areas together and the steps are good if more kids show up than expected. The dining and grilling area is under roof of a 12ft. x 18ft. pavilion. This structure provides a roofed enclosure. The interior roof is softly lighted and a fan provided to keep a comfortable breeze. The grill,table, and hardscape buffet provide all that is needed to dine and a spot to set the TV to keep up with the Philly's. After dinner the family can move down to the fireplace and hot tub area to relax and enjoy the evening. While Dad can spread out the sports page on the table and read the newspaper.
Brussel Block pavers, by Unilock,were choose for the casual tumbled quality and smooth clean surface to accommodate socks and bare feet. One inlay was placed just off the landing to be a central point of the outdoor space. Darker red colored Copthorne pavers, by Unilock, are used as accents both vertically and horizontally to be contiguous with the fireplace element. We set the fireplace at a 45 degree angle and set the wood boxes parallel and perpendicular to the fire box. This creates a cozy seating area and prevents the total layout from running straight across the rear ofthe house. We also constructed a customized the hearth to provide a wider sitting area. Coming from the garage we keep the same grade to the back kitchen door, dropped down one step to the patio and pavilion and then down two steps into the fireplace and hot tub area. This also breaks up the feeling of going straight across the back of the house. The grill island houses a Lynx grill and in the end of the grill island is a refrigerator so that everyone does not have to keep going behind the counter to get drinks.At the opposite end of the pavilion a hardscape buffet was built to provide more counter space for serving food and supplied with electricity to provide power for a TV,computer etc.
Low voltage pathway lighting was positioned along the walk from the drive to the back doors for security and safety along the path. Up lighting to the interior of the pavilion roof give an ambient light to the grill and dining area and minimal lighting to the fireplace which will radiate its own light. Control of the pavilion lights is located on the grill island. Low voltage lighting provides a great view along the back wood line. This light along the wood line expands visually the space allowing the backyard to become a great space for all to enjoy.
Our client's expectations were surpassed in meeting the challenge of our design goals.
Photo Credit: PA Landscape Group, Inc.
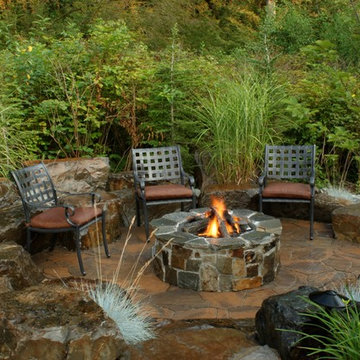
Imagen de patio tradicional sin cubierta con brasero y adoquines de piedra natural
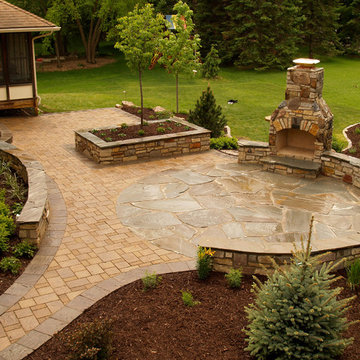
Paver and blue stone patio space for entertaining
Foto de patio clásico de tamaño medio sin cubierta en patio trasero con brasero y adoquines de piedra natural
Foto de patio clásico de tamaño medio sin cubierta en patio trasero con brasero y adoquines de piedra natural
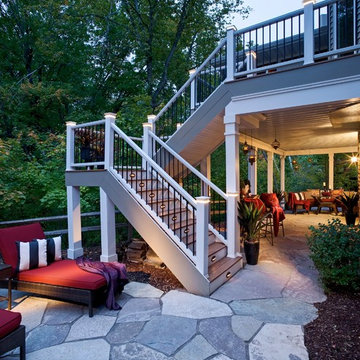
Deck steps leading to stone patio.
Diseño de patio clásico de tamaño medio sin cubierta en patio trasero con brasero y adoquines de piedra natural
Diseño de patio clásico de tamaño medio sin cubierta en patio trasero con brasero y adoquines de piedra natural
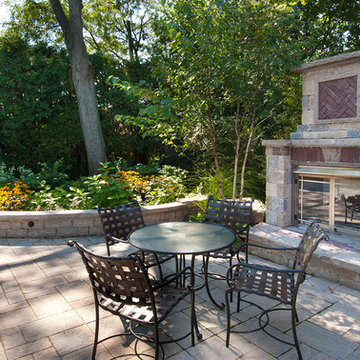
Stone backyard patio with stone gas fireplace. Photos by Feast Interactive Inc - www.feastinteractive.com
Ejemplo de patio clásico con brasero
Ejemplo de patio clásico con brasero
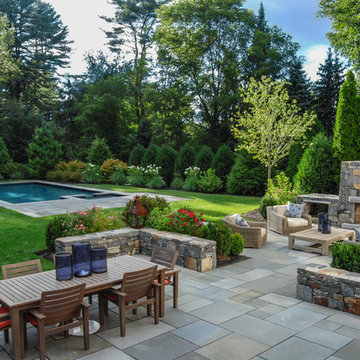
Bluestone patio with custom fireplace, sitting walls, and view to pool.
Foto de patio clásico de tamaño medio en patio trasero con brasero y adoquines de piedra natural
Foto de patio clásico de tamaño medio en patio trasero con brasero y adoquines de piedra natural

The outdoor fireplace and raised spa, make a beautiful focal point in this exquisite backyard landscape renovation.
Imagen de patio tradicional extra grande sin cubierta en patio trasero con brasero
Imagen de patio tradicional extra grande sin cubierta en patio trasero con brasero
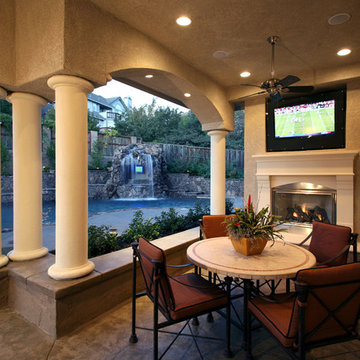
In association with Martin Perri Interiors, Sight And Sounds created an outdoor space with high-definition displays and quality audio. Photo courtesy Douglas Johnson.
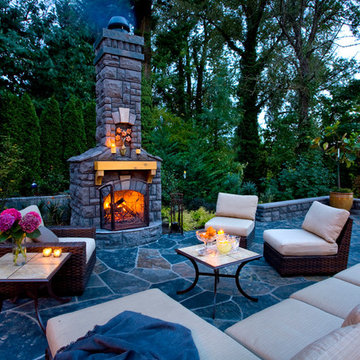
Slate patio with retaining wall and fireplace
Ejemplo de patio tradicional con brasero
Ejemplo de patio tradicional con brasero
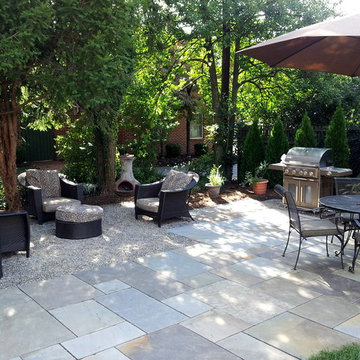
This patio is perfect for a small area. It makes entertaining guests easy and relaxing.
Foto de patio clásico sin cubierta con brasero
Foto de patio clásico sin cubierta con brasero
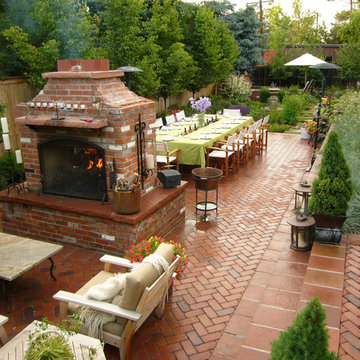
Matt Quist
Diseño de patio tradicional de tamaño medio sin cubierta en patio trasero con adoquines de ladrillo y brasero
Diseño de patio tradicional de tamaño medio sin cubierta en patio trasero con adoquines de ladrillo y brasero
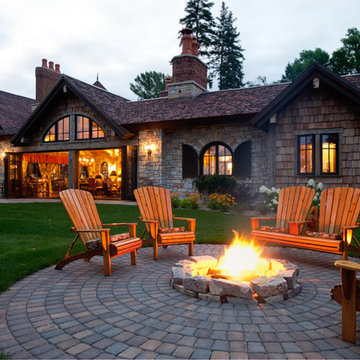
Cedar shake and stone exterior with hand-hewn, reclaimed oak timber accents maintain a classic, aged appearance.
Scott Amundson Photography
Diseño de patio tradicional en patio trasero con brasero
Diseño de patio tradicional en patio trasero con brasero
12.003 ideas para patios clásicos con brasero
4
