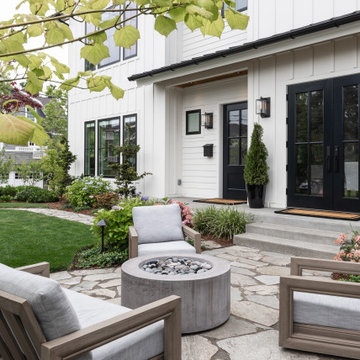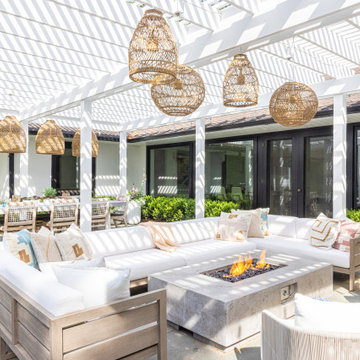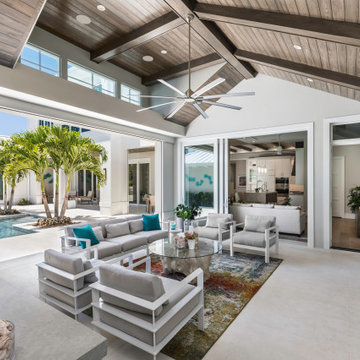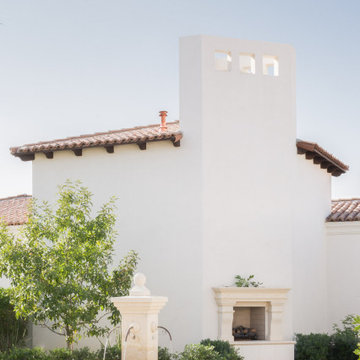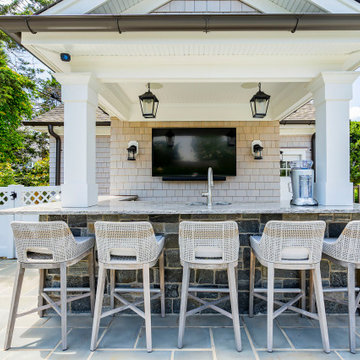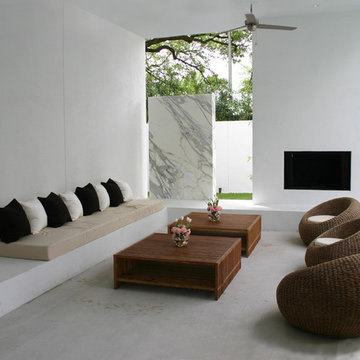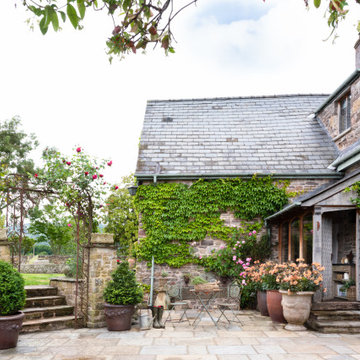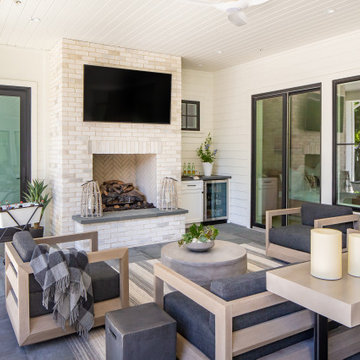17.695 ideas para patios blancos, en colores madera
Filtrar por
Presupuesto
Ordenar por:Popular hoy
141 - 160 de 17.695 fotos
Artículo 1 de 3
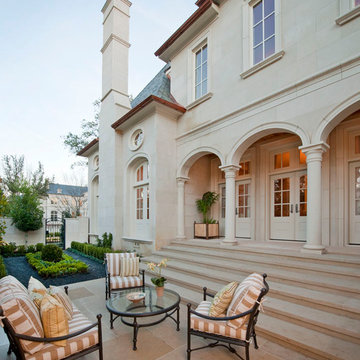
symmetry ARCHITECTS [architecture] |
tatum BROWN homes [builder] |
danny PIASSICK [photography]
Diseño de patio clásico grande en patio lateral y anexo de casas con brasero y adoquines de hormigón
Diseño de patio clásico grande en patio lateral y anexo de casas con brasero y adoquines de hormigón
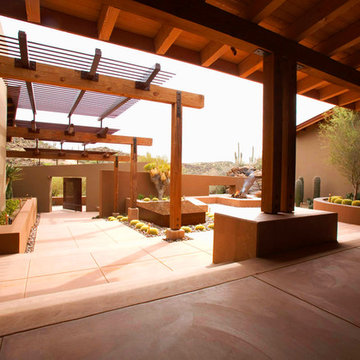
When visitors pass through the gate into the forecourt, they experience another array of cantilevered cast concrete steps that “float” up to the front door. Bianchi, a Phoenix based pool and landscape designer, set this rhythmic path to echo the lines and ascending forms of the architects dramatic rusted-steel entry pergola.
As part of his Pool and landscape design, Bianchi set a trapezoidal corten reflection pool that doubles as a room divider, channeling visitors for several paces along the entry path by reaching out from the courtyard wall near the gate before allowing them access to the forecourt’s lounging area. An multi arm yucca serves as the sculptural focal point from this perspective, making a serene impression with its form mirrored in the shimmering water of the vanishing edge fountain.
Water flows over the corten rusted-steel edges of this courtyard waterfeature and down into a small channel also filled with pebbles. This whole structure was set to finish flush with only a half-inch gap between the water surface and a cast concrete seat wall that extends along the courtyard’s perimeter. The pool’s form is mirrored by a trapezoidal fire pit that sits in a snug corner of the space with a portal aperture just above that allows visitors to peer out at the desert scene beyond, and casting it's firelight out to incoming guests as a welcoming beacon of warmth.
michaelwoodall.com
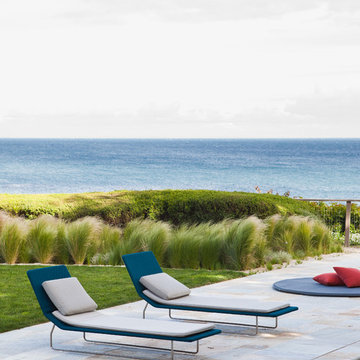
Interior and exterior design & partial remodel of a Malibu residence.
Imagen de patio marinero sin cubierta
Imagen de patio marinero sin cubierta
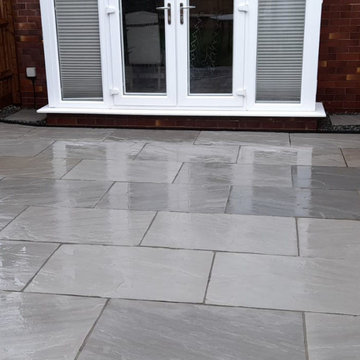
Grey Indian Sandstone Paving is a versatile paving option available with either a naturally riven or a smooth, sawn surface that will suit any modern or traditional patio design. The light tones throughout grey Indian stone will brighten up any dark areas within your garden to create an added sense of space and create a neutral backdrop to your garden that will fir into any design. Whatever your budget, we have a style of grey Indian sandstone paving to suit your project!
✅ Low Maintenance
✅ Choice of Surface Textures
✅ Looks Great Wet & Dry
If you have any questions or would like a quote, one of our experts would be happy to help!
Speak to a member of our team on 01206 700 599, or email us at support@nustone.co.uk.
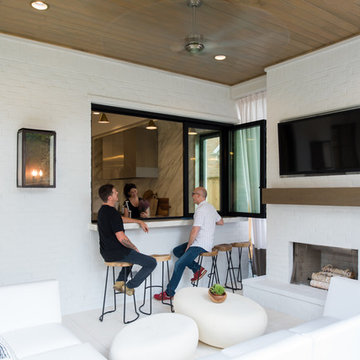
Foto de patio clásico renovado grande en patio trasero y anexo de casas con brasero y suelo de baldosas
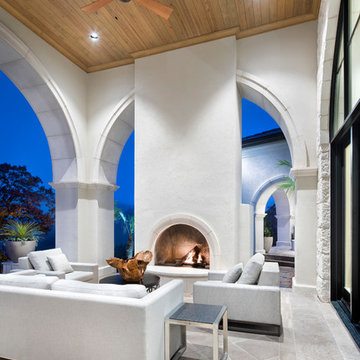
Ejemplo de patio tradicional renovado extra grande en patio trasero y anexo de casas con suelo de baldosas y chimenea
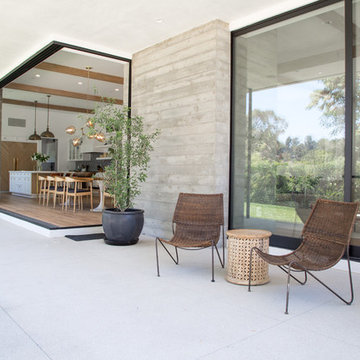
Collaboration with Bryan Wark Designs
Photography by Bethany Nauert
Modelo de patio tradicional renovado de tamaño medio en patio trasero y anexo de casas con losas de hormigón
Modelo de patio tradicional renovado de tamaño medio en patio trasero y anexo de casas con losas de hormigón
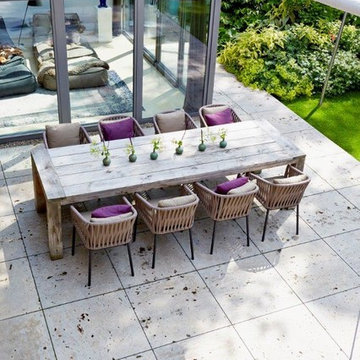
Gertrude Heider; Christine Blei
Foto de patio contemporáneo de tamaño medio en patio trasero
Foto de patio contemporáneo de tamaño medio en patio trasero
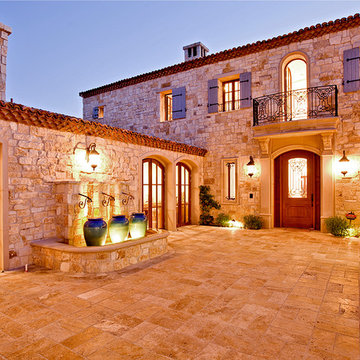
Imagen de patio campestre sin cubierta en patio con fuente y adoquines de piedra natural
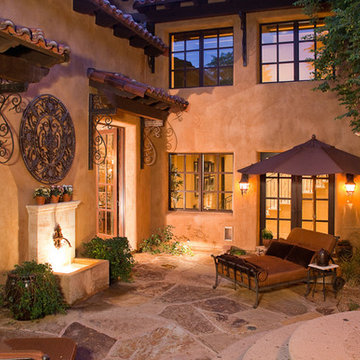
World Renowned Architecture Firm Fratantoni Design created this beautiful home! They design home plans for families all over the world in any size and style. They also have in-house Interior Designer Firm Fratantoni Interior Designers and world class Luxury Home Building Firm Fratantoni Luxury Estates! Hire one or all three companies to design and build and or remodel your home!
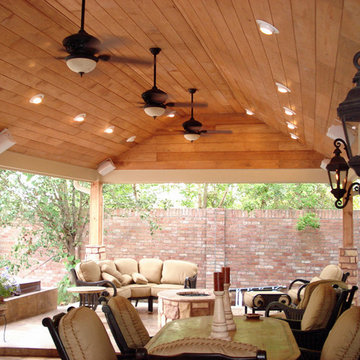
A gabled roof extension serves as the patio cover of this large, Houston outdoor entertaining space. This outdoor design is rustic and cozy, with the warm, earthy tones of the wood ceiling, tile floor and exposed brick. The scrollwork of the Mission style lanterns also adds a Spanish Mission flavor. brickwww.outdoorhomescapes.com

Terrasse extérieure aux inspirations méditerranéennes, dotée d'une cuisine extérieure, sous une pergola bois permettant d'ombrager le coin repas.
Modelo de patio mediterráneo grande en patio trasero con cocina exterior, losas de hormigón y pérgola
Modelo de patio mediterráneo grande en patio trasero con cocina exterior, losas de hormigón y pérgola
17.695 ideas para patios blancos, en colores madera
8
