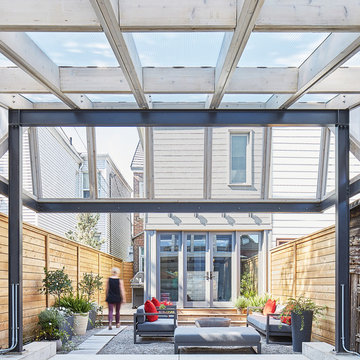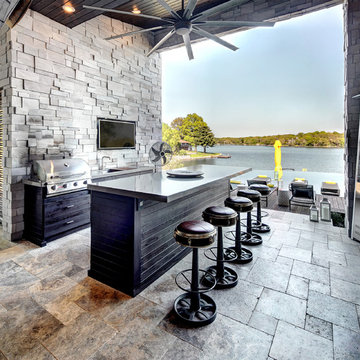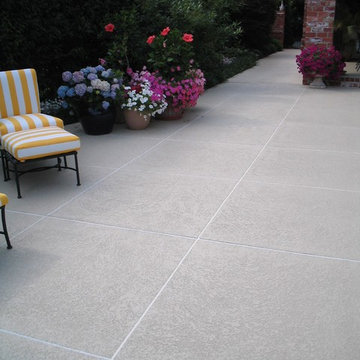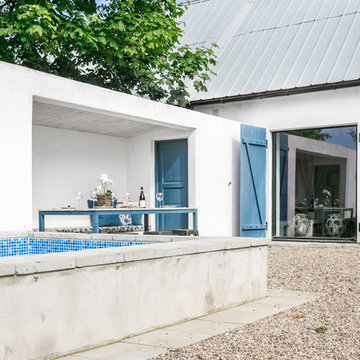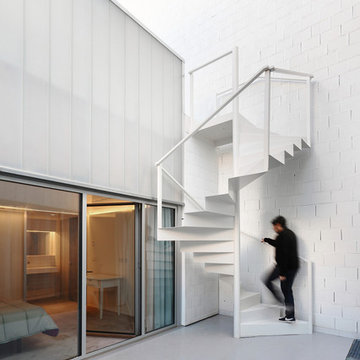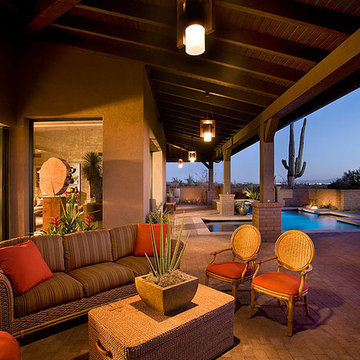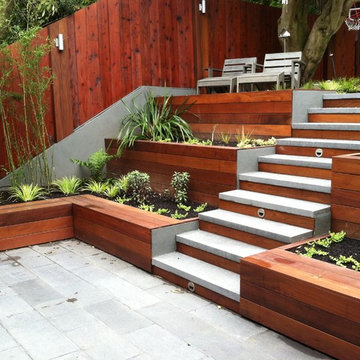17.694 ideas para patios blancos, en colores madera
Filtrar por
Presupuesto
Ordenar por:Popular hoy
121 - 140 de 17.694 fotos
Artículo 1 de 3
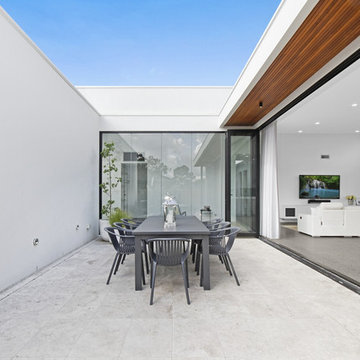
“..2 Bryant Avenue Fairfield West is a success story being one of the rare, wonderful collaborations between a great client, builder and architect, where the intention and result were to create a calm refined, modernist single storey home for a growing family and where attention to detail is evident.
Designed with Bauhaus principles in mind where architecture, technology and art unite as one and where the exemplification of the famed French early modernist Architect & painter Le Corbusier’s statement ‘machine for modern living’ is truly the result, the planning concept was to simply to wrap minimalist refined series of spaces around a large north-facing courtyard so that low-winter sun could enter the living spaces and provide passive thermal activation in winter and so that light could permeate the living spaces. The courtyard also importantly provides a visual centerpiece where outside & inside merge.
By providing solid brick walls and concrete floors, this thermal optimization is achieved with the house being cool in summer and warm in winter, making the home capable of being naturally ventilated and naturally heated. A large glass entry pivot door leads to a raised central hallway spine that leads to a modern open living dining kitchen wing. Living and bedrooms rooms are zoned separately, setting-up a spatial distinction where public vs private are working in unison, thereby creating harmony for this modern home. Spacious & well fitted laundry & bathrooms complement this home.
What cannot be understood in pictures & plans with this home, is the intangible feeling of peace, quiet and tranquility felt by all whom enter and dwell within it. The words serenity, simplicity and sublime often come to mind in attempting to describe it, being a continuation of many fine similar modernist homes by the sole practitioner Architect Ibrahim Conlon whom is a local Sydney Architect with a large tally of quality homes under his belt. The Architect stated that this house is best and purest example to date, as a true expression of the regionalist sustainable modern architectural principles he practises with.
Seeking to express the epoch of our time, this building remains a fine example of western Sydney early 21st century modernist suburban architecture that is a surprising relief…”
Kind regards
-----------------------------------------------------
Architect Ibrahim Conlon
Managing Director + Principal Architect
Nominated Responsible Architect under NSW Architect Act 2003
SEPP65 Qualified Designer under the Environmental Planning & Assessment Regulation 2000
M.Arch(UTS) B.A Arch(UTS) ADAD(CIT) AICOMOS RAIA
Chartered Architect NSW Registration No. 10042
Associate ICOMOS
M: 0404459916
E: ibrahim@iscdesign.com.au
O; Suite 1, Level 1, 115 Auburn Road Auburn NSW Australia 2144
W; www.iscdesign.com.au
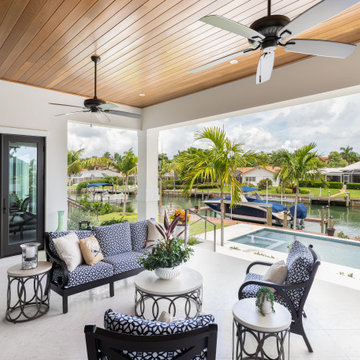
Ejemplo de patio marinero en patio trasero y anexo de casas con suelo de baldosas
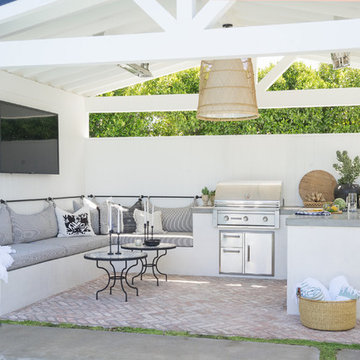
Landscape/exterior design - Molly Wood Garden Design
Design - Mindy Gayer Design
Photo - Lane Dittoe
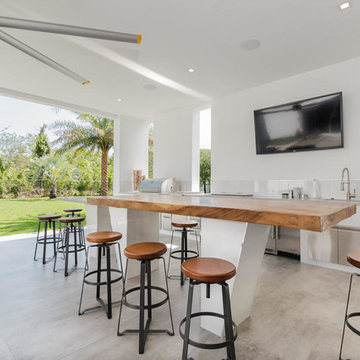
Imagen de patio minimalista grande en patio trasero y anexo de casas con cocina exterior y adoquines de hormigón
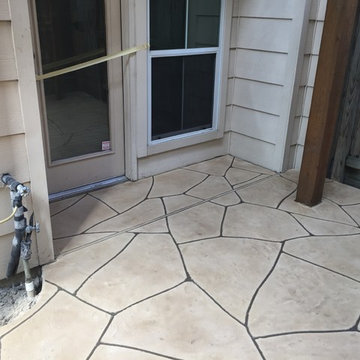
Foto de patio clásico de tamaño medio en patio trasero y anexo de casas con adoquines de hormigón
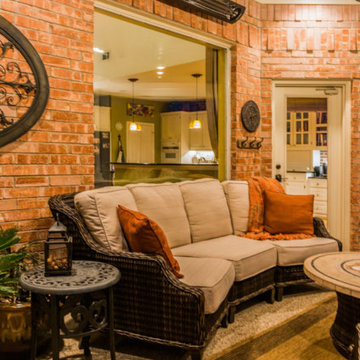
Gorgeous sitting area with a built-in Bromic Heater
Photo credit: Click Photographer
Modelo de patio tradicional de tamaño medio en patio trasero y anexo de casas con adoquines de piedra natural
Modelo de patio tradicional de tamaño medio en patio trasero y anexo de casas con adoquines de piedra natural
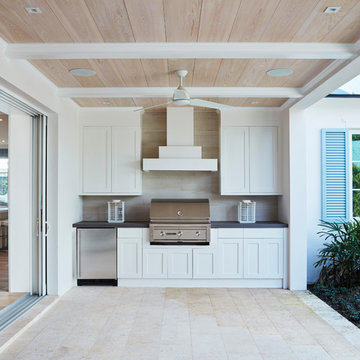
Diseño de patio actual de tamaño medio en patio trasero y anexo de casas con cocina exterior y suelo de baldosas
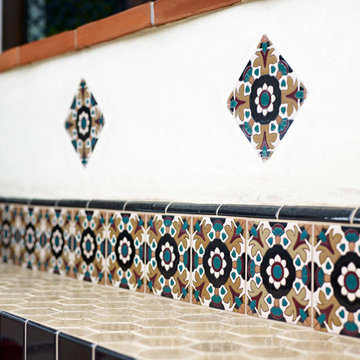
Ejemplo de patio mediterráneo de tamaño medio sin cubierta en patio trasero con cocina exterior
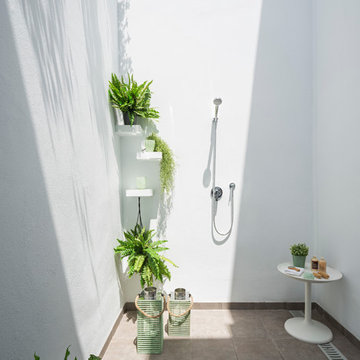
Masfotogenica Fotografía | Carlos Yagüe
Ejemplo de patio costero de tamaño medio sin cubierta con ducha exterior y suelo de baldosas
Ejemplo de patio costero de tamaño medio sin cubierta con ducha exterior y suelo de baldosas
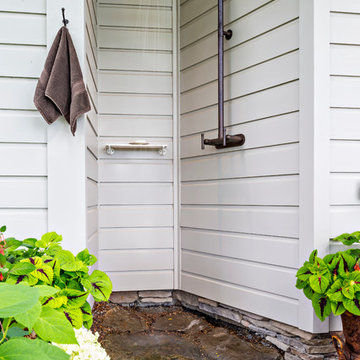
Richard Titus
Foto de patio de estilo de casa de campo en patio trasero y anexo de casas con ducha exterior y adoquines de piedra natural
Foto de patio de estilo de casa de campo en patio trasero y anexo de casas con ducha exterior y adoquines de piedra natural
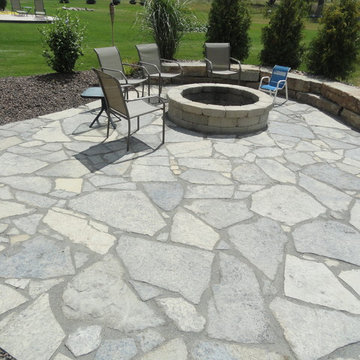
Frank Spiker
Diseño de patio rústico de tamaño medio en patio lateral con jardín de macetas y adoquines de piedra natural
Diseño de patio rústico de tamaño medio en patio lateral con jardín de macetas y adoquines de piedra natural
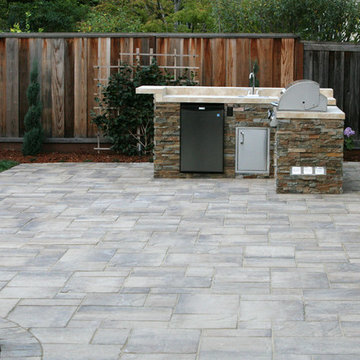
Daniel photography Ltd.
Modelo de patio tradicional renovado extra grande sin cubierta en patio trasero con cocina exterior y adoquines de piedra natural
Modelo de patio tradicional renovado extra grande sin cubierta en patio trasero con cocina exterior y adoquines de piedra natural
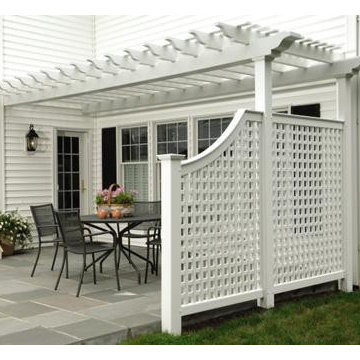
Alfresco dining comes with style and shade for comfort. This hollow vinyl pergola features 5' square post caps and 18' long, 2" by 8" carrying beams. The 21⁄2" horizontal/vertical lattice side panels provide privacy. Vinyl requires minimal maintenance.
17.694 ideas para patios blancos, en colores madera
7
