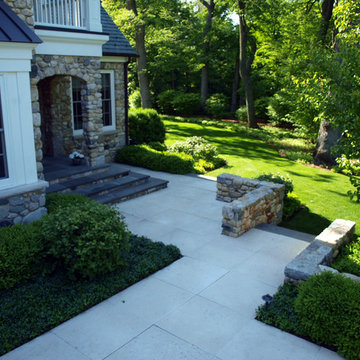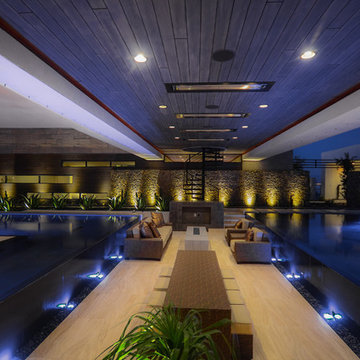1.305 ideas para patios azules extra grandes
Filtrar por
Presupuesto
Ordenar por:Popular hoy
161 - 180 de 1305 fotos
Artículo 1 de 3
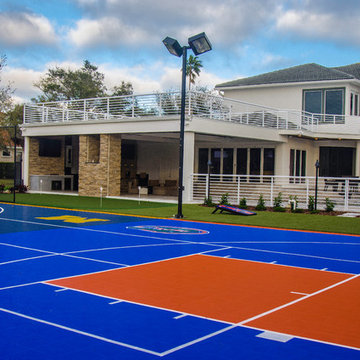
Johan Roetz
Diseño de patio actual extra grande en patio trasero y anexo de casas con cocina exterior y adoquines de piedra natural
Diseño de patio actual extra grande en patio trasero y anexo de casas con cocina exterior y adoquines de piedra natural
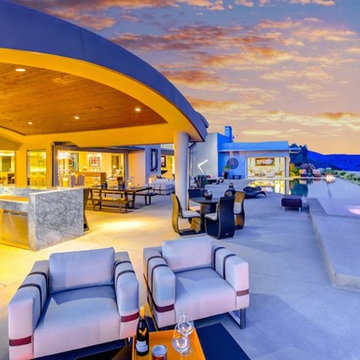
Perfect outdoor spot to enjoy some wine!
Photo credit: The Boutique Real Estate Group www.TheBoutiqueRE.com
Imagen de patio moderno extra grande en patio trasero y anexo de casas con cocina exterior y losas de hormigón
Imagen de patio moderno extra grande en patio trasero y anexo de casas con cocina exterior y losas de hormigón
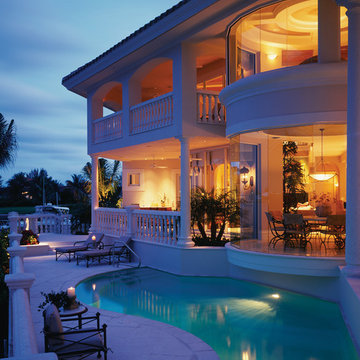
The Sater Design Collection's luxury, traditional Florida style home "Milano" (Plan #6921). http://saterdesign.com/product/milano/
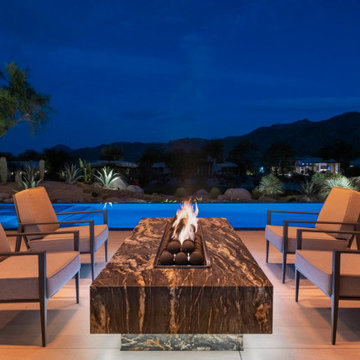
Bighorn Palm Desert luxury resort style home modern pool terrace firepit. Photo by William MacCollum.
Modelo de patio moderno extra grande en patio trasero y anexo de casas con brasero y suelo de baldosas
Modelo de patio moderno extra grande en patio trasero y anexo de casas con brasero y suelo de baldosas
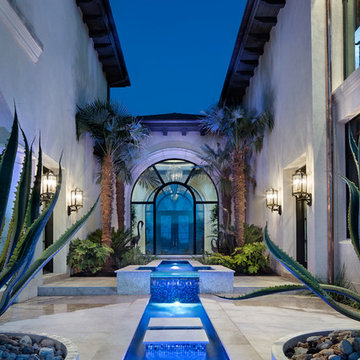
Modelo de patio tradicional renovado extra grande en patio trasero y anexo de casas con fuente
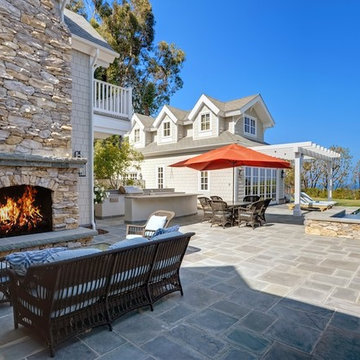
Traditional Beach home located in Malibu, CA. Designed by architect Douglas Burdge.
Modelo de patio costero extra grande
Modelo de patio costero extra grande
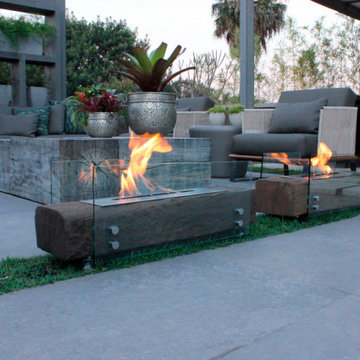
Portable, floor Ecofireplace with ECO 20 burner, silicone wheels, tempered glass and rustic demolition railway sleeper wood* encasing. Thermal insulation made of fire-retardant treatment and refractory tape applied to the burner.
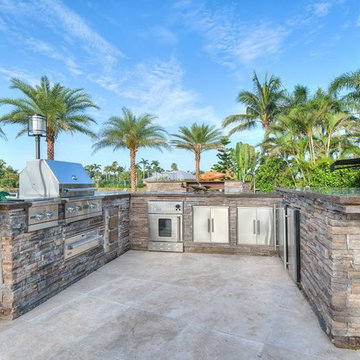
Modelo de patio exótico extra grande sin cubierta en patio trasero con cocina exterior y adoquines de piedra natural
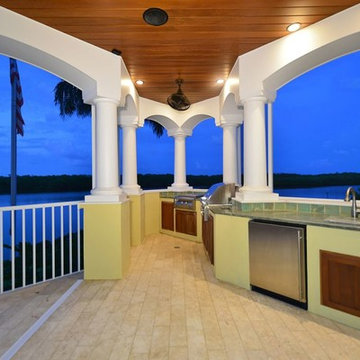
Modelo de patio exótico extra grande en patio trasero y anexo de casas con cocina exterior y suelo de baldosas
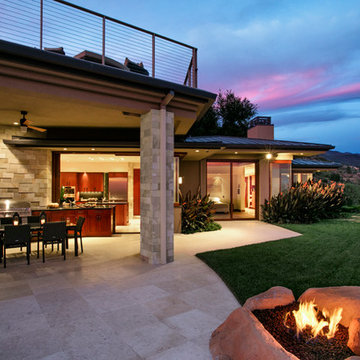
Seamless connections between interior and exterior spaces abound, including a large pocket window which opens the kitchen to the outdoor barbecue area. A second story viewing deck provides area for more entertaining and views of the Pacific.
Architect: Edward Pitman Architects
Builder: Allen Constrruction
Photos: Jim Bartsch Photography
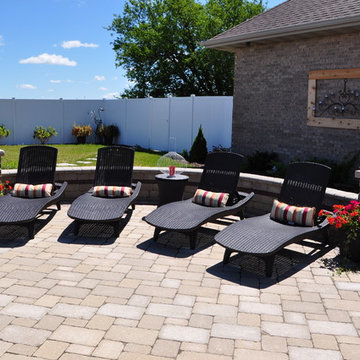
Yorkville Hill Landscaping
Modelo de patio tropical extra grande en patio trasero con fuente y adoquines de ladrillo
Modelo de patio tropical extra grande en patio trasero con fuente y adoquines de ladrillo
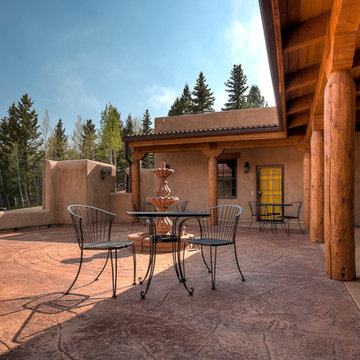
Courtyard with stamped concrete.
All photos in this album by Lisa Taute Photography. All rights reserved.
Architect: DND Architects, Colorado
Modelo de patio mediterráneo extra grande en patio y anexo de casas con fuente y losas de hormigón
Modelo de patio mediterráneo extra grande en patio y anexo de casas con fuente y losas de hormigón
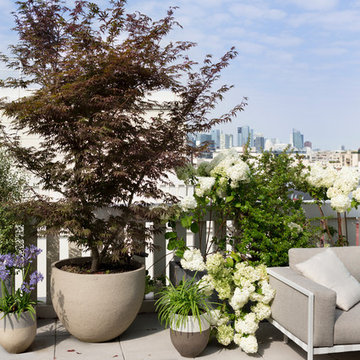
Michele Michelizzi
Diseño de patio contemporáneo extra grande sin cubierta en patio trasero con jardín de macetas y losas de hormigón
Diseño de patio contemporáneo extra grande sin cubierta en patio trasero con jardín de macetas y losas de hormigón
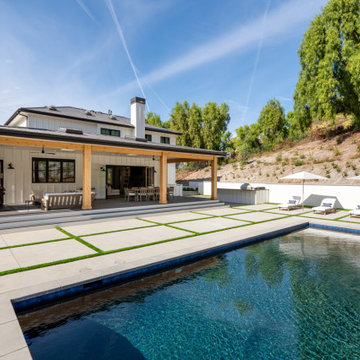
Our clients wanted the ultimate modern farmhouse custom dream home. They found property in the Santa Rosa Valley with an existing house on 3 ½ acres. They could envision a new home with a pool, a barn, and a place to raise horses. JRP and the clients went all in, sparing no expense. Thus, the old house was demolished and the couple’s dream home began to come to fruition.
The result is a simple, contemporary layout with ample light thanks to the open floor plan. When it comes to a modern farmhouse aesthetic, it’s all about neutral hues, wood accents, and furniture with clean lines. Every room is thoughtfully crafted with its own personality. Yet still reflects a bit of that farmhouse charm.
Their considerable-sized kitchen is a union of rustic warmth and industrial simplicity. The all-white shaker cabinetry and subway backsplash light up the room. All white everything complimented by warm wood flooring and matte black fixtures. The stunning custom Raw Urth reclaimed steel hood is also a star focal point in this gorgeous space. Not to mention the wet bar area with its unique open shelves above not one, but two integrated wine chillers. It’s also thoughtfully positioned next to the large pantry with a farmhouse style staple: a sliding barn door.
The master bathroom is relaxation at its finest. Monochromatic colors and a pop of pattern on the floor lend a fashionable look to this private retreat. Matte black finishes stand out against a stark white backsplash, complement charcoal veins in the marble looking countertop, and is cohesive with the entire look. The matte black shower units really add a dramatic finish to this luxurious large walk-in shower.
Photographer: Andrew - OpenHouse VC
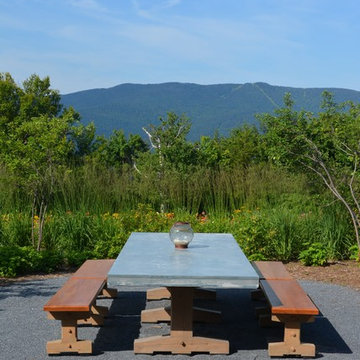
Concrete/Post and Beam Table in garden terrace
Foto de patio contemporáneo extra grande en patio trasero con gravilla
Foto de patio contemporáneo extra grande en patio trasero con gravilla
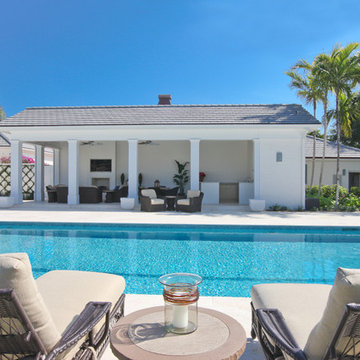
Situated on a three-acre Intracoastal lot with 350 feet of seawall, North Ocean Boulevard is a 9,550 square-foot luxury compound with six bedrooms, six full baths, formal living and dining rooms, gourmet kitchen, great room, library, home gym, covered loggia, summer kitchen, 75-foot lap pool, tennis court and a six-car garage.
A gabled portico entry leads to the core of the home, which was the only portion of the original home, while the living and private areas were all new construction. Coffered ceilings, Carrera marble and Jerusalem Gold limestone contribute a decided elegance throughout, while sweeping water views are appreciated from virtually all areas of the home.
The light-filled living room features one of two original fireplaces in the home which were refurbished and converted to natural gas. The West hallway travels to the dining room, library and home office, opening up to the family room, chef’s kitchen and breakfast area. This great room portrays polished Brazilian cherry hardwood floors and 10-foot French doors. The East wing contains the guest bedrooms and master suite which features a marble spa bathroom with a vast dual-steamer walk-in shower and pedestal tub
The estate boasts a 75-foot lap pool which runs parallel to the Intracoastal and a cabana with summer kitchen and fireplace. A covered loggia is an alfresco entertaining space with architectural columns framing the waterfront vistas.
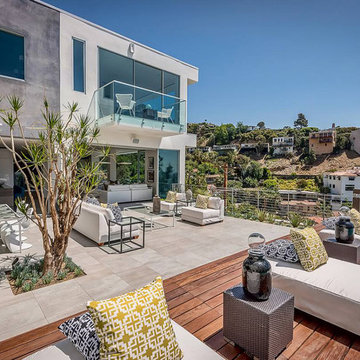
Ejemplo de patio moderno extra grande sin cubierta en patio trasero con jardín de macetas y entablado
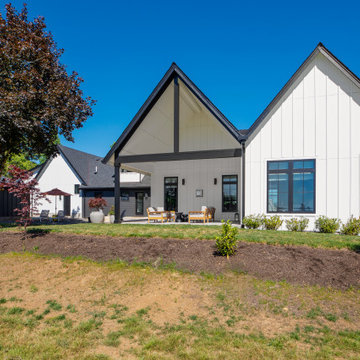
Indoor to outdoor living. This is the perfect lounge area that oversees the horse's boarding stable next door.
Modelo de patio de estilo de casa de campo extra grande en patio trasero y anexo de casas con losas de hormigón
Modelo de patio de estilo de casa de campo extra grande en patio trasero y anexo de casas con losas de hormigón
1.305 ideas para patios azules extra grandes
9
