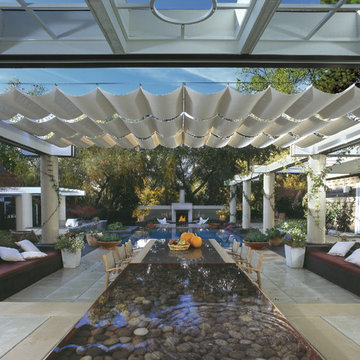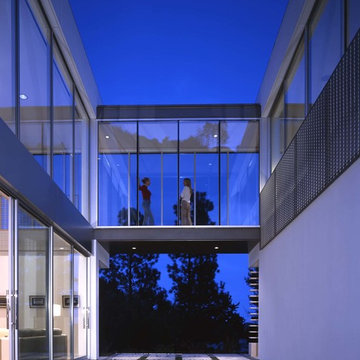1.302 ideas para patios azules extra grandes
Filtrar por
Presupuesto
Ordenar por:Popular hoy
81 - 100 de 1302 fotos
Artículo 1 de 3

A once over grown area, boggy part of the curtilage of this replacement dwelling development. Implementing extensive drainage, tree planting and dry stone walling, the walled garden is now maturing into a beautiful private garden area of this soon to be stunning home development. With sunken dry stone walled private seating area, Box hedging, pleached Hornbeam, oak cleft gates, dry stone walling and wild life loving planting and views over rolling hills and countryside, this garden is a beautiful addition to this developments Landscape Architecture design.
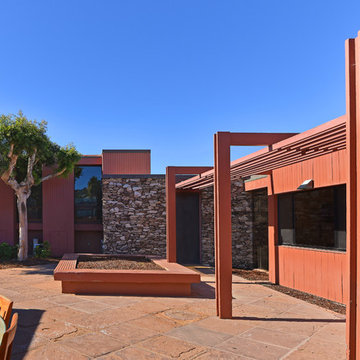
Cameron Acker
Diseño de patio contemporáneo extra grande sin cubierta en patio con cocina exterior y suelo de baldosas
Diseño de patio contemporáneo extra grande sin cubierta en patio con cocina exterior y suelo de baldosas
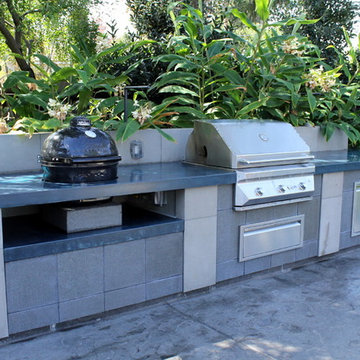
Custom concrete countertop bbq surround.
Imagen de patio moderno extra grande sin cubierta en patio trasero con cocina exterior y suelo de hormigón estampado
Imagen de patio moderno extra grande sin cubierta en patio trasero con cocina exterior y suelo de hormigón estampado
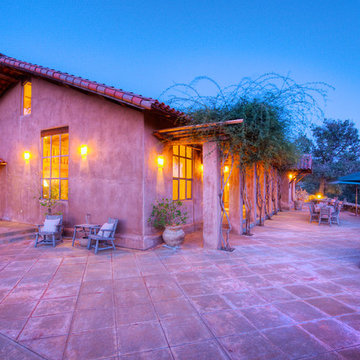
The magnificent Casey Flat Ranch Guinda CA consists of 5,284.43 acres in the Capay Valley and abuts the eastern border of Napa Valley, 90 minutes from San Francisco.
There are 24 acres of vineyard, a grass-fed Longhorn cattle herd (with 95 pairs), significant 6-mile private road and access infrastructure, a beautiful ~5,000 square foot main house, a pool, a guest house, a manager's house, a bunkhouse and a "honeymoon cottage" with total accommodation for up to 30 people.
Agriculture improvements include barn, corral, hay barn, 2 vineyard buildings, self-sustaining solar grid and 6 water wells, all managed by full time Ranch Manager and Vineyard Manager.The climate at the ranch is similar to northern St. Helena with diurnal temperature fluctuations up to 40 degrees of warm days, mild nights and plenty of sunshine - perfect weather for both Bordeaux and Rhone varieties. The vineyard produces grapes for wines under 2 brands: "Casey Flat Ranch" and "Open Range" varietals produced include Cabernet Sauvignon, Cabernet Franc, Syrah, Grenache, Mourvedre, Sauvignon Blanc and Viognier.
There is expansion opportunity of additional vineyards to more than 80 incremental acres and an additional 50-100 acres for potential agricultural business of walnuts, olives and other products.
Casey Flat Ranch brand longhorns offer a differentiated beef delight to families with ranch-to-table program of lean, superior-taste "Coddled Cattle". Other income opportunities include resort-retreat usage for Bay Area individuals and corporations as a hunting lodge, horse-riding ranch, or elite conference-retreat.
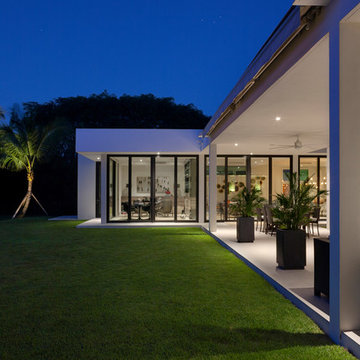
©Edward Butera / ibi designs / Boca Raton, Florida
Foto de patio retro extra grande en patio y anexo de casas
Foto de patio retro extra grande en patio y anexo de casas
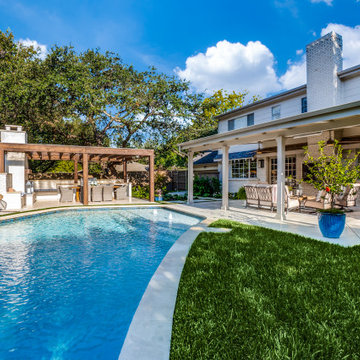
This multi-faceted outdoor living combination space in Dallas by Archadeck of Northeast Dallas encompasses a covered patio space, expansive patio with overhead pergola, custom outdoor fireplace, outdoor kitchen and much more!
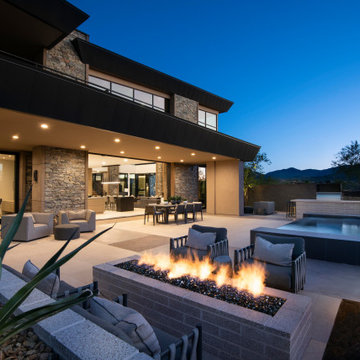
The spacious patio provides plenty of seating options and makes indoor/outdoor living a breeze. A raised brick gas fire feature lends warmth and ambiance.
The Village at Seven Desert Mountain—Scottsdale
Architecture: Drewett Works
Builder: Cullum Homes
Interiors: Ownby Design
Landscape: Greey | Pickett
Photographer: Dino Tonn
https://www.drewettworks.com/the-model-home-at-village-at-seven-desert-mountain/
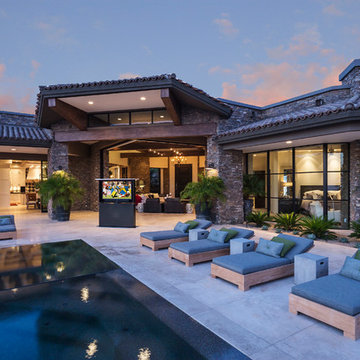
The breathtaking panoramic views from this Desert Mountain property inspired the owners and architect to take full advantage of indoor-outdoor living. Glass walls and retractable door systems allow you to enjoy the expansive desert and cityscape views from every room. The rustic blend of stone and organic materials seamlessly blend inside and out.
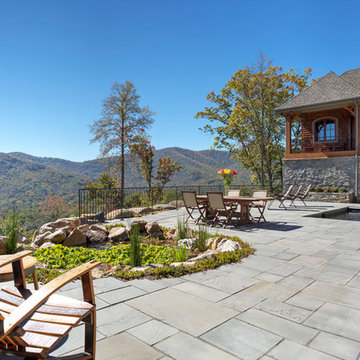
Imagen de patio rural extra grande en patio trasero con fuente y adoquines de piedra natural
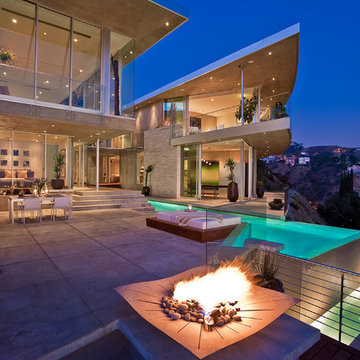
Imagen de patio actual extra grande sin cubierta en patio trasero con brasero y adoquines de hormigón

Maryland Landscaping, Twilight, Pool, Pavillion, Pergola, Spa, Whirlpool, Outdoor Kitchen, Front steps by Wheats Landscaping
Foto de patio tradicional renovado extra grande en patio trasero con adoquines de hormigón y pérgola
Foto de patio tradicional renovado extra grande en patio trasero con adoquines de hormigón y pérgola
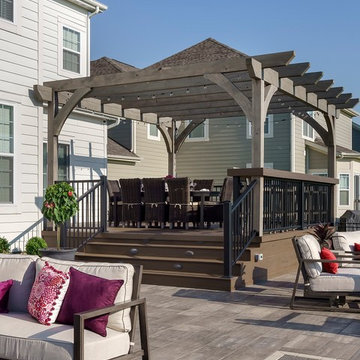
Archadeck of Columbus received the Archadeck Design Excellence Award for this project.
The winning project is a combination hardscape, deck, pergola and fire pit project in the Ballantrae subdivision of Dublin, Ohio. The deck area is high-aesthetic and low-maintenance as it was built using composite decking from the TimberTech PRO Legacy Collection. Legacy Collection’s decking boards are capped on all four sides to provide complete protection against mold, mildew, moisture damage, stains, scratches and fading.
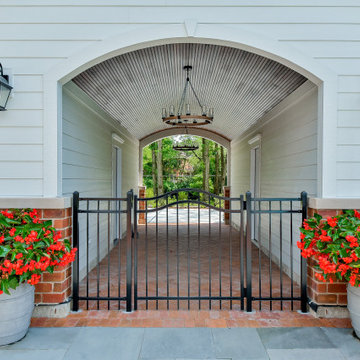
Outdoor patio odd the sunroom provides views of the pool and any approaching guests. The arched pass through is reminiscent of a horse farm.
Modelo de patio tradicional extra grande en patio con adoquines de ladrillo y pérgola
Modelo de patio tradicional extra grande en patio con adoquines de ladrillo y pérgola
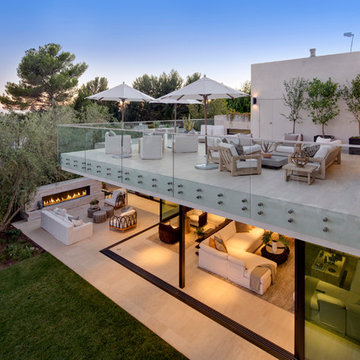
Nick Springett Photography
Foto de patio actual extra grande en patio trasero y anexo de casas con brasero y suelo de baldosas
Foto de patio actual extra grande en patio trasero y anexo de casas con brasero y suelo de baldosas
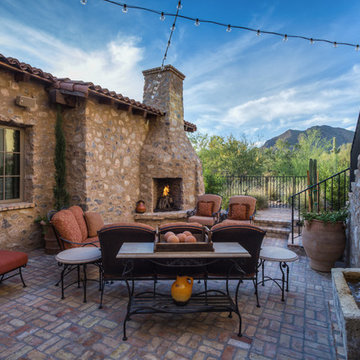
The Cocktail Courtyard is accessed via sliding doors which retract into the exterior walls of the dining room. The courtyard features a stone corner fireplace, antique french limestone fountain basin, and chicago common brick in a traditional basketweave pattern. A stone stairway leads to guest suites on the second floor of the residence, and the courtyard benefits from a wonderfully intimate view out into the native desert, looking out to the Reatta Wash, and McDowell Mountains beyond.
Design Principal: Gene Kniaz, Spiral Architects; General Contractor: Eric Linthicum, Linthicum Custom Builders
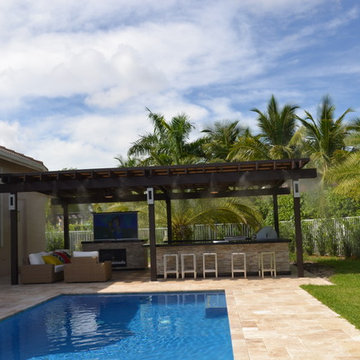
This Featured Project is a complete outdoor renovation in Weston Florida. This project included a Covered free standing wood pergola with a cooling mist irrigation system. The outdoor kitchen in this project was a one level bar design with a granite counter and stone wall finish. All of the appliances featured in this outdoor kitchen are part of the Twin Eagle line.
Some other items that where part of this project included a custom TV lift with Granite and stone wall finish as well as furniture from one of the lines featured at our showroom.
For more information regarding this or any other of our outdoor projects please visit our website at www.luxapatio.com where you may also shop online. You can also visit our showroom located in the Doral Design District ( 3305 NW 79 Ave Miami FL. 33122) or contact us at 305-477-5141.
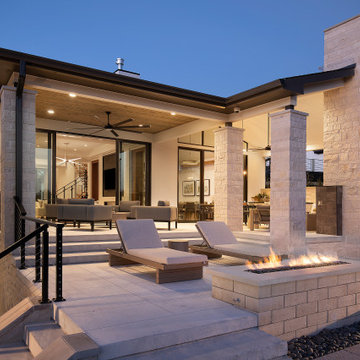
Outdoor living of Newport Home.
Modelo de patio contemporáneo extra grande sin cubierta en patio trasero con chimenea y losas de hormigón
Modelo de patio contemporáneo extra grande sin cubierta en patio trasero con chimenea y losas de hormigón
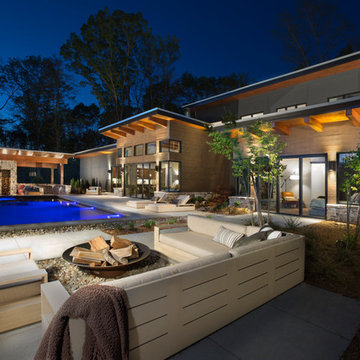
Tim Burleson
Foto de patio actual extra grande en patio trasero con brasero, losas de hormigón y pérgola
Foto de patio actual extra grande en patio trasero con brasero, losas de hormigón y pérgola
1.302 ideas para patios azules extra grandes
5
